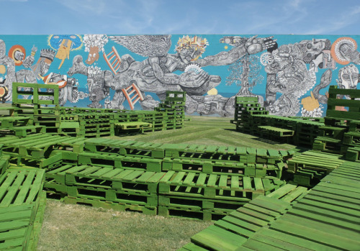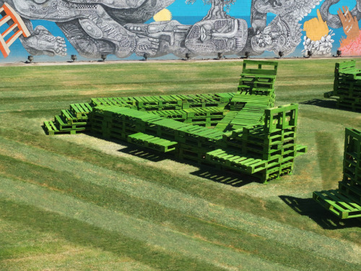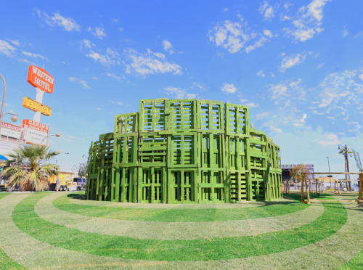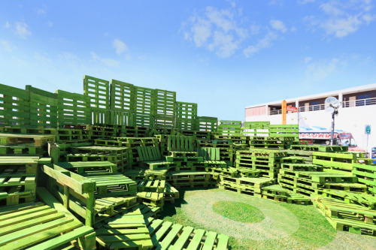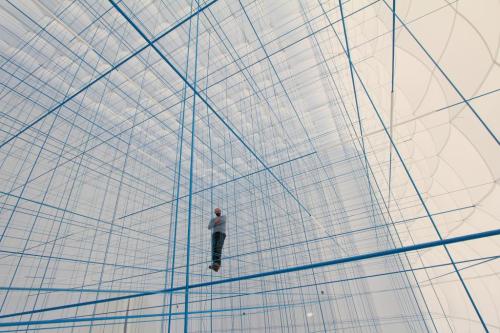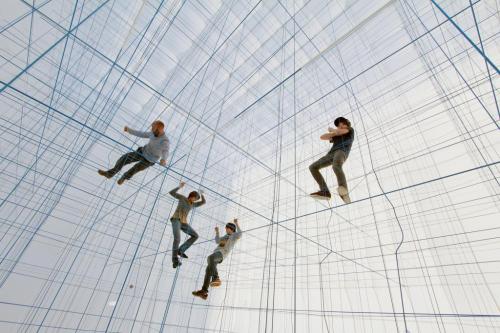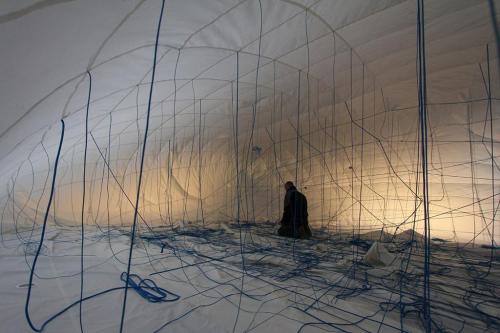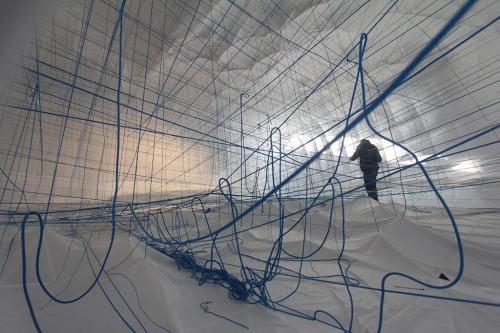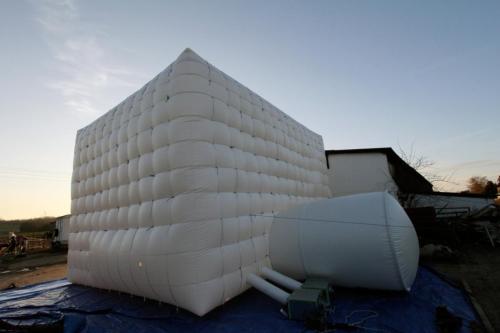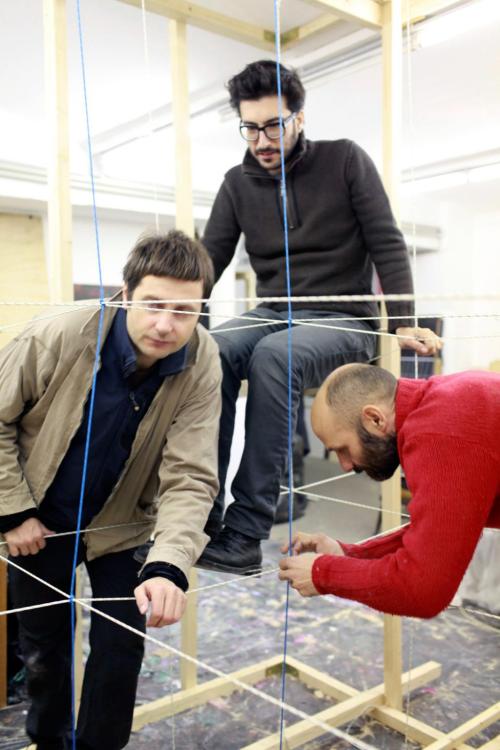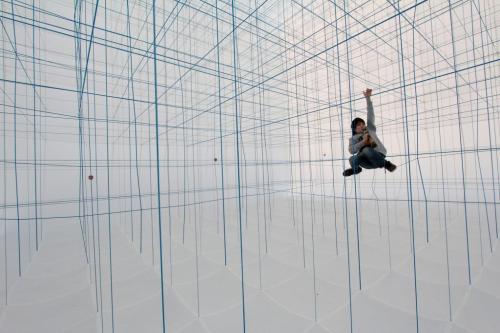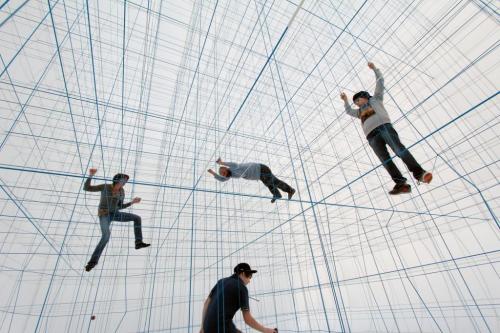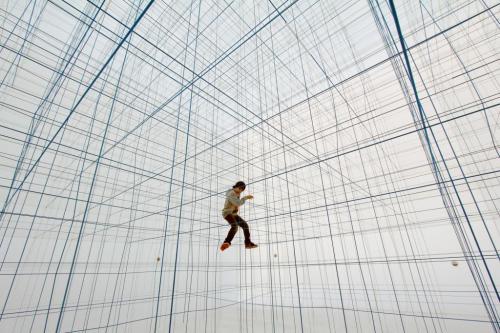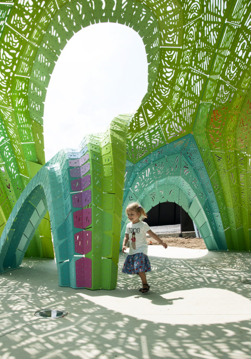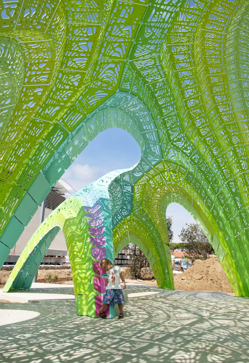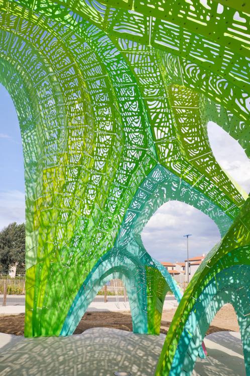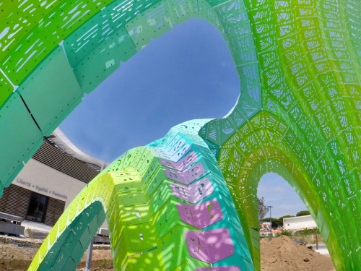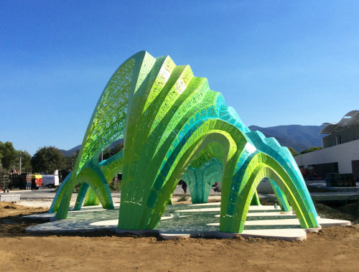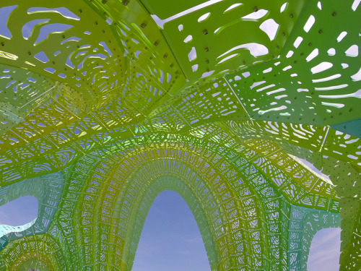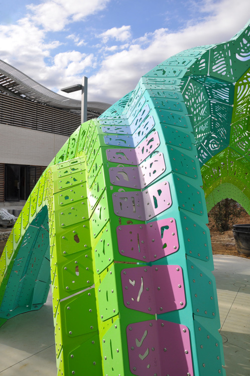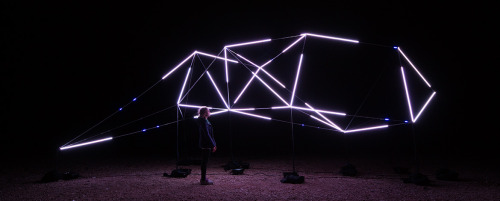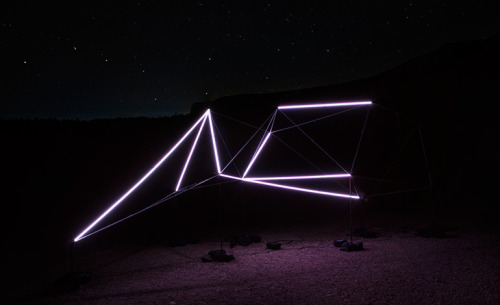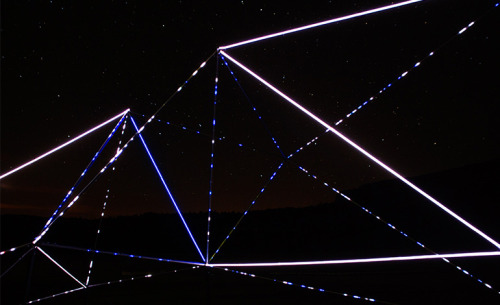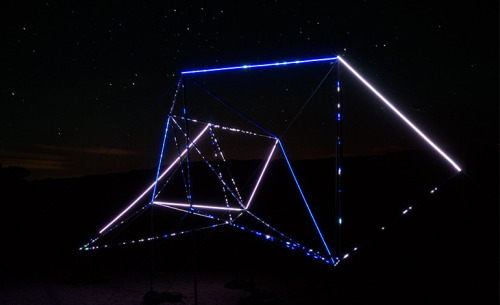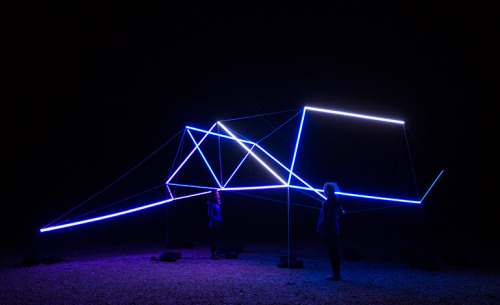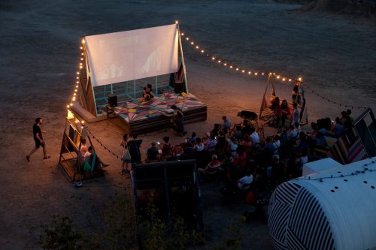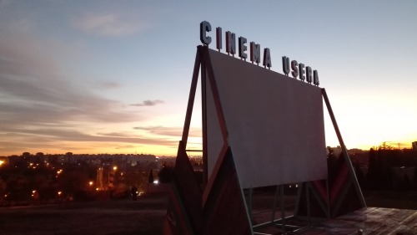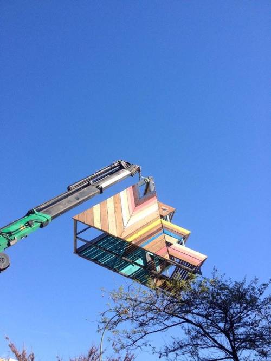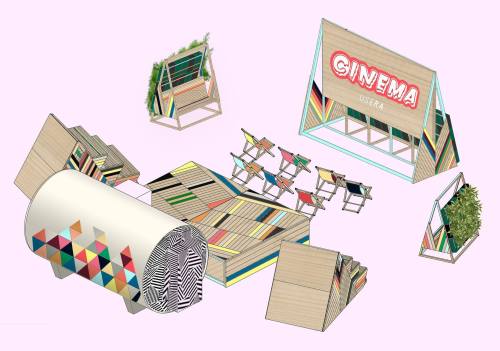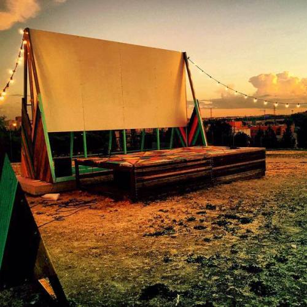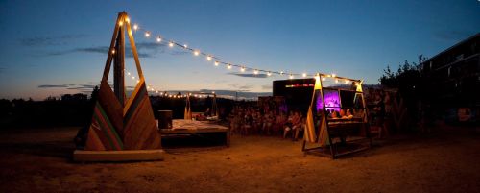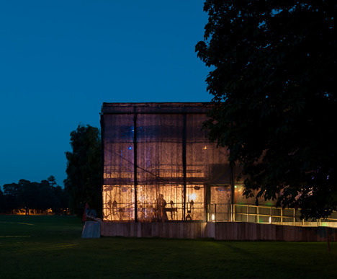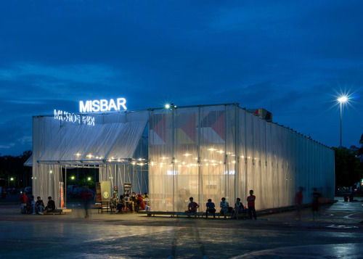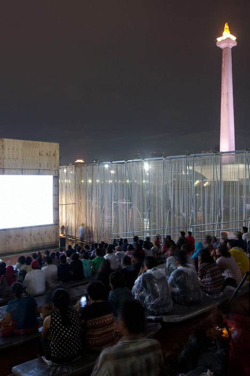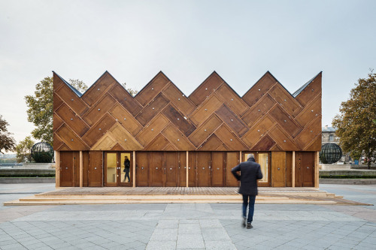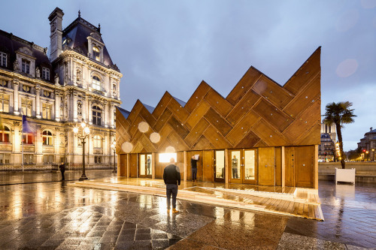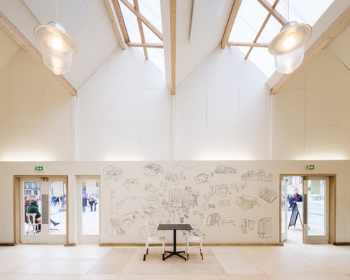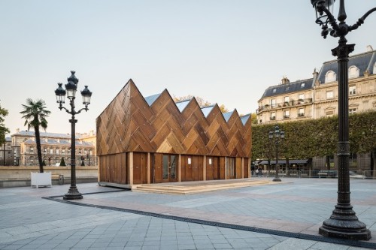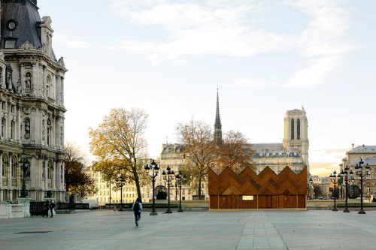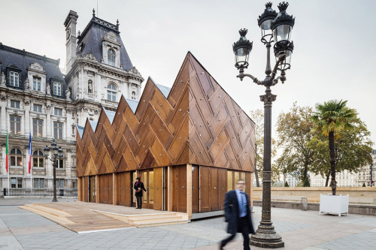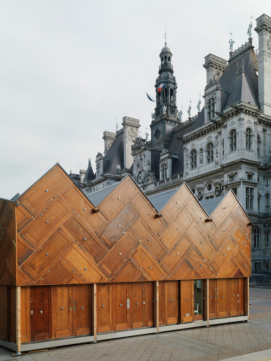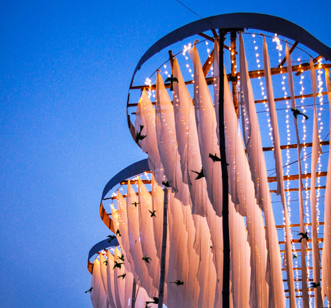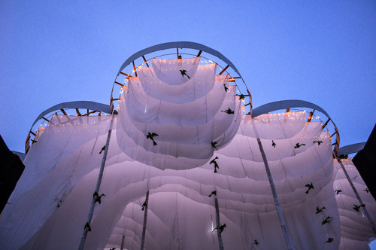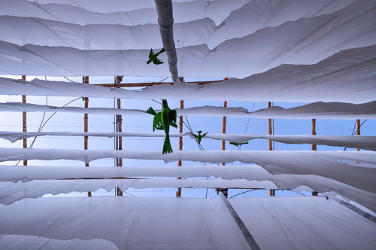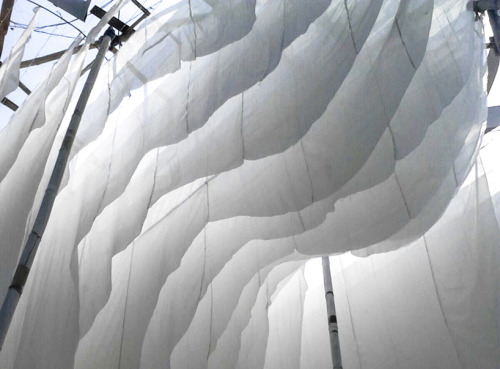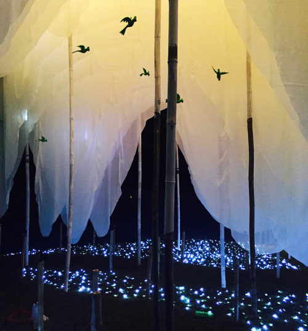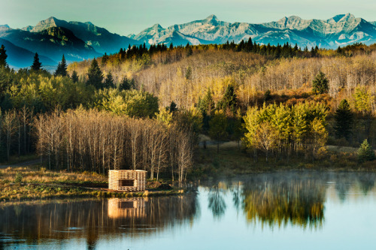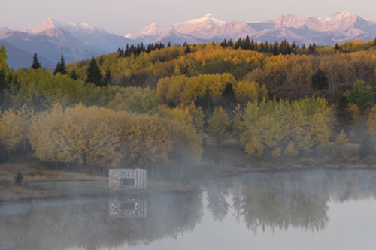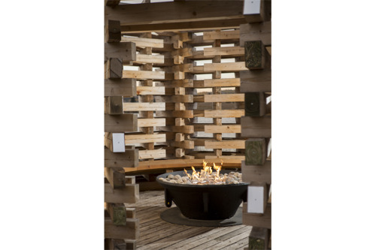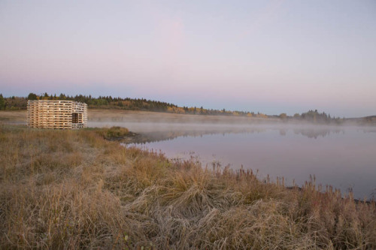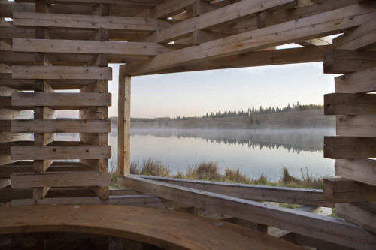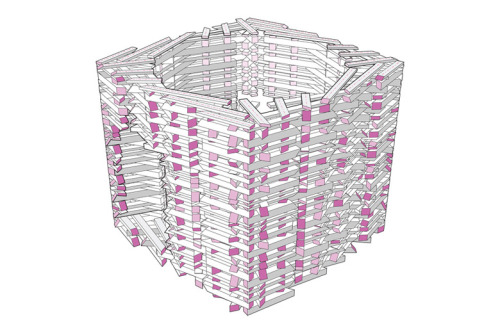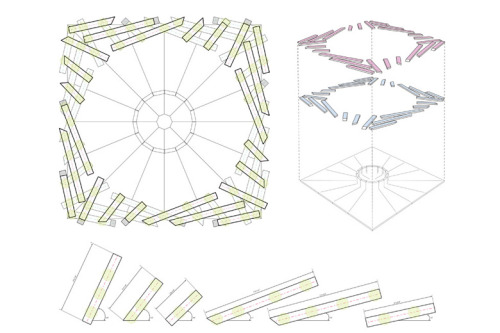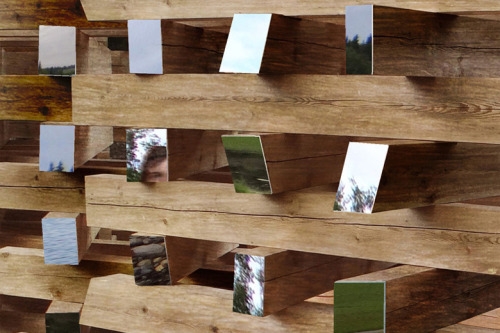#alternativearchitecture
R-ENA / Malka Architecture
Working alongside Justkid´s curator Charlotte Dutoit, Life is beautiful — a music and art festival — has initiated the urban renewal of downtown Las Vegas. The neighborhood has progressively expanded with Malka Architecture selected to integrate street-style furniture alongside outdoor installations by Bansky and D*face. The design team sought to create a series of public spaces, providing the opportunity for spontaneous meeting and interaction.
Trabajando junto con Charlotte Dutoit, comisaria de Justkid’s , Life is beautiful - un festival de música y arte - ha iniciado la renovación urbana del centro de Las Vegas. El barrio se ha expandido progresivamente y Malka Architecture ha sido seleccionado para integrar muebles de estilo callejero junto a las instalaciones al aire libre de Bansky y D*face. El equipo de diseño trató de crear una serie de espacios públicos, proporcionando la oportunidad para el encuentro y la interacción espontánea.
Máster en Instalaciones y Arquitecturas Interactivas y Efímeras
más información en www.masterefimeras.com
Post link
STRING VIENNA / Numen
Self supporting inhabitable social sculpture. The installation is based on production system of large geometric inflated objects. Since the physical behavior of fluids tend to make all inflates spherical, thin parallel ropes are tied on opposite sides of the volume, keeping them parallel to one another. When the volume deflates, the ropes get loose and lay on the ground enabling compression of the installation. When the object inflates, the ropes tense to a perfect line again, strained enough to carry the weight of a human being. Bodies entrapped in 3D grid, flying in unnatural positions throughout superficial white space, resemble Dadaist collages. Impossibility of perception of scale and direction results in simultaneous feeling of immenseness and absence of space.
Escultura social habitable autoportante. La instalación se basa en el sistema de producción de grandes objetosgeométricos inflados. Dado que el comportamiento físico de los fluidos tiende a formas esféricas, cuerdas paralelas delgadas están atadas en lados opuestos del volumen, manteniéndolos paralelos entre sí. Cuando el volumen se desinfla, las cuerdas se aflojan y caen al suelo, lo que permite la compresión de la instalación. Cuando el objeto se infla, las cuerdas tensan en una línea perfecta de nuevo, lo suficiente para soportar el peso de un ser humano. Cuerpos atrapados en una rejilla 3D, volando en posiciones no naturales en todo el espacio blanco, parecen collages dadaístas. La imposibilidad de percepción de la escala y la dirección resulta en una sensación simultánea de inmensidad y la falta de espacio.
Máster en Instalaciones y Arquitecturas Interactivas y Efímeras
más información en www.masterefimeras.com
Post link
PLEATED INFLATION / Marc Fornes & Theverymany
Near the lycée Christian Bourquin school in Argelès-sur-mer, France, MARC FORNES / THEVERYMANY has sited an informal amphitheater for both visitors and students. ‘Pleated Inflation’ forms a playful dialogue between lightness and boldness, uniting structural performance and spatial experience. More than 990 overlapping aluminum shingles form an exterior skin characterized by tangential continuity and rigidity, adding to the studio’s body of work dealing with lightweight, self-supporting systems. The permanent installation immerses visitors in ornate shadows and geometries cast though the multiple porous structural pleats spanning overhead.
Cerca de la escuela Christian Bourquin en Argelès- sur- mer, Francia, MARC FORNES / THEVERYMANY ha lcolocado un anfiteatro informal para los visitantes y estudiantes. “Pleated Inflation” forma un diálogo lúdico entre ligereza y audacia, uniendo el desempeño estructural y la experiencia espacial. Más de 990 tejas de aluminio superpuestas forman una piel exterior que se caracteriza por la continuidad tangencial y la rigidez, además del estudio de sistemas ligeros autoportantes. La instalación permanente sumerge a los visitantes en sombras ornamentadas y geometrías emitidas por los múltiples pliegues estructurales porosos que la atraviesan.
Máster en Instalaciones y Arquitecturas Interactivas y Efímeras
más información en www.masterefimeras.com
Post link
ASCENT / Nocte
Using nature as a basis for aesthetic, Ascent is an interactive installation that both blurs and highlights its surroundings. A mesmerising sight of smooth lines and soft light, the sculpture creates a harmonious relationship between human aesthetic and natural landscape. Intimately connecting it to its site, Nocte’s abstract reinterpretation of the mountainous backdrop was the visual focus of The North Face NightRay Fest.
Usando la naturaleza como base para la estética, Ascent es una instalación interactiva que tanto desenfoca como destaca su entorno. Un espectáculo fascinante de líneas y luz suave, la escultura crea una relación armoniosa entre la estética humana y el paisaje natural. Íntimamente conectado al alrededor, la reinterpretación abstracta que Nocte hace del paisaje montañoso fue el foco visual de The North Face Nightray Fest.
Máster en Instalaciones y Arquitecturas Interactivas y Efímeras
más información en www.masterefimeras.com
Post link
CINEMA USERA / Todo por la Praxis + We_Diseñamos
From the collaboration of different cultural agents of Usera District as Kubik Fabrik, Espacio Oculto Madrid, Asociación Creática and Asociación de Vecinos Barrio El Zofio, along with Intermediae, the collective Todo por la Praxis, in collaboration with We_diseñamos, articulates a co-management process for developing a temporary infrastructure in a public space inside the project Paisaje Sur.
The result of these sessions was formalized in a device that enables the development of cultural programming in different formats: the “cultural capsule” as an exhibition and meeting space, a stage and screen and two tiers that are linked to the scenic space. The proposal as a whole, mainly because of its temporary nature, will suffer adaptations, modifications or alterations in order to be able to adapt to the needs of the community. Therefore, it is interpreted as a transformable, evolutionary, open and flexible to the appropriations of the users that manage it.
A partir de la colaboración de diferentes agentes culturales del Distrito de Usera como Kubik fabrik, Espacio Oculto Madrid, Asociación Creática y la Asociación de vecinos barrio El Zofio, junto con Intermediae, el colectivo Todo por la Praxis, en colaboración con we_diseñamos, articula un proceso de co-gestión para el desarrollo de una infraestructura temporal en un espacio público dentro del proyecto Paisaje Sur.
El resultado de estas sesiones se ha formalizado en un dispositivo que posibilita el desarrollo de una programación cultural de distintos formatos: la “cápsula cultural” como espacio expositivo y de reunión, un escenario con pantalla de cine y dos gradas que se vinculan a un espacio escénico.
La propuesta en su conjunto, debido principalmente a su carácter temporal, está sujeta adaptaciones, modificaciones o alteración que respondan de manera ergonómica a las necesidades de las comunidades de usuarios que se articulen alrededor del espacio. Por tanto, se interpreta como una propuesta transformable, evolutiva, abierta y flexible a las apropiaciones de los usuarios que la gestionan y utilizan.
Máster en Instalaciones y Arquitecturas Interactivas y Efímeras
más información en www.masterefimeras.com
Post link
THEATRE ON THE FLY / Assemble
Design collective Assemble and a team of volunteers have constructed a temporary theatre in West Sussex, England, out of scaffolding, chipboard and plastic pond liner. Behind the waterproof plastic exterior, Theatre on the Fly is filled with exposed ropes, pulleys, spotlights and scaffolding platforms, just like the fly tower on top of most theatres. The audience sit on chunky chipboard steps to face both the stage and a set of huge doors behind, which open for performances taking place on the lawn outside. Completed on a tight budget, the theatre is hosting a nine-week programme of plays, workshops and talks over the summer as part of the fiftieth anniversary celebrations of the Chichester Festival Theatre.
El colectivo Assemble y un equipo de voluntarios han construido un teatro temporal en West Sussex, Inglaterra, mediante andamios, tableros de partículas y revestimiento estanco de plástico. Tras la fachada de plástico impermeable, el Theatre on the Fly está lleno de cuerdas expuestas, poleas, proyectores y plataformas de andamios, al igual que la torre de la mosca que existe en la parte superior de la mayoría de los teatros. El público se sienta en gradas de aglomerado grueso para observar tanto el escenario como un conjunto de enormes puertas traseras, que se abren para las actuaciones que tienen lugar en el césped exterior. Completado con un presupuesto ajustado, el teatro acogerá un programa de nueve semanas de obras de teatro, talleres y charlas durante el verano como parte de las celebraciones del cincuenta aniversario de la Muestra de Teatro de Chichester.
Máster en Instalaciones y Arquitecturas Interactivas y Efímeras
más información en www.masterefimeras.com
Post link
KINEFORUM MISBAR / Melissa Liando and Laszlo Csutoras
Melissa Liando and Laszlo Csutoras designed the Kineforum Misbar as part of the 2013 Jakarta Biennale. “The main objectives were to promote Indonesian films and to create a venue where people of all backgrounds can watch a movie on the big screen, including those who cannot afford the shopping mall multiplexes that dominate the local cinema scene,” said the architects. Influenced by the open-air cinemas that are “now almost extinct” in Indonesia, the designers developed a structure that could be fabricated within a short timeframe using low-cost reusable materials. A scaffolding system provided the structural framework, while the outer walls comprised nothing more than a translucent curtain, made from a perforated fabric more commonly used in agriculture.
Melissa liando y Laszlo Csutoras diseñaron el Kineforum Misbar como parte de la Bienal 2013 Jakarta. "Los principales objetivos fueron promover películas de Indonesia y crear un lugar donde la gente de todos los orígenes pueda ver una película en la gran pantalla, incluyendo aquellos que no pueden permitirse los multicines de centros comerciales que dominan la escena cinematográfica local", dijeron los arquitectos. Bajo la influencia de los cines al aire libre que están “casi extinguidos” en Indonesia, los diseñadores desarrollaron una estructura que pudiera ser fabricada en un breve espacio de tiempo mediante el uso de materiales reutilizables de bajo coste. Un sistema de andamiaje proporciona el marco estructural, mientras que las paredes exteriores se resuelven solamente con una cortina semi-transparente, hecha de un tejido perforado comunmente utilizado en la agricultura.
Máster en Instalaciones y Arquitecturas Interactivas y Efímeras
más información en www.masterefimeras.com
Post link
PAVILLON CIRCULAIRE / Encore Heureux
Singular and modest, the Circular Pavilion is certainly not round: the name solely refers to the fabrication process that brought it to existence, following the principles of the circular economy. Standing on the place of the Hôtel de Ville at the heart of Paris on the occasion of the COP 21, this pavilion is an architectural experiment on the reuse of construction materials. The frontage is cladded with 180 doors meant to be thrown after the restoration of a HBM building in Paris 19th arrondissement. The mineral wool used for the interior insulation was removed from a supermarket roof when they restored it. The elements of the wooden structure are left-overs from the construction of a retirement home. The floors and inside walls are made of exhibition panels while the duckboards of the outside terrace comes from the organization of Paris Plage. For the inside furnitures, fifty wooden chairs were collected from the Parisian recycling centers, restored and painted and the ceiling lights come from the public lighting stocks. For the three months it will stand in front of the Hôtel de Ville, this Circular Pavilion will welcome an exhibition, lectures and meetings.
Singular y modesto, el Pabellón Circular sin duda no es redondo: el nombre únicamente se refiere al proceso de fabricación que lo trajo a la existencia, siguiendo los principios de la economía circular. Colocado en frente del Hôtel de Ville de París con motivo de la COP 21, este pabellón es un experimento de arquitectura de la reutilización de materiales de construcción. La fachada está revestida con 180 puertas desechadas en la restauración de un edificio HBM del distrito 19. La lana mineral que se usa para el aislamiento interior fue retirada del techo de un supermercado. Los elementos de la estructura de madera son sobras de la construcción de una casa de retiro. Los pisos y las paredes interiores están hechas de paneles de exposición, mientras que las rejillas de la terraza exterior provienen de la organización de Paris Plage. Para los muebles, se obtuvieron cincuenta sillas de madera de los centros de reciclaje de París, restauradas y pintadas, y las luces del techo vienen de los almacenes de iluminación pública. En sus tres mese de vida, este Pabellón Circular acogerá una exposición, conferencias y reuniones.
Máster en Instalaciones y Arquitecturas Interactivas y Efímeras
más información en www.masterefimeras.com
Post link
PAVILION OF CANOPIES / Abin Design Studio
Built for a religious festival of a tribal community west of Kolkata, the concept was to celebrate tribal life, rituals and the symbiotic relationship with the forest. The experience abstracted the journey through a forest of canopies and find divinity. Since the site is surrounded by greenery, the design reflects this contextual characteristic. Indian temples are classic examples of devotional community spaces. The conceptualization of the Pavilion of Canopies is a contemporary attempt at re-imagining this tradition.
Construido para un festival religioso de una comunidad tribal al oeste de Calcuta, el concepto fue para celebrar la vida tribal, los rituales y la relación simbiótica con el bosque. La experiencia abstrae el viaje a través de un bosque de toldos para encontrar la divinidad. Dado que el sitio está rodeado de vegetación, el diseño refleja esta característica contextual. Los templos de la India son ejemplos clásicos de espacios comunitarios devocionales. La conceptualización del “Pabellón de Toldos” es un intento contemporáneo de re- imaginar esta tradición.
Máster en Instalaciones y Arquitecturas Interactivas y Efímeras
más información en www.masterefimeras.com
Post link
CARRAIG RIDGE FIREPLACE / Young Projects
The Carraig Ridge Fireplace amplifies the conventional fire pit to create an inhabitable fireplace that functions as the hearth to the lake and surrounding hills. It is simultaneously a monumental landmark and destination, a beacon hovering above the lake, and very much a part of the site. With a limited design schedule of just four weeks in January and February of 2013 for construction in March 2013, it was important to develop a straightforward method of construction using a readily available source of materials. As such, the Fireplace is constructed of local heavy timbers cut into lengths of 3 to 5 feet and stacked in six unique positions according to simple rules of rotation. This subtle twist is a playful interpretation of the traditional method of stacking logs, and produces a contemporary result that references the traditional log cabin but adds exaggerated intricacy and texture.
El Carraig Ridge Fireplace amplifica la hoguera convencional para crear una chimenea habitable que funciona como el corazón del lago y las montañas circundantes. Es al mismo tiempo un punto de referencia monumental y un destino, un faro que asoma sobre el lago, y una parte muy importante del sitio. Con un desarrollo técnico limitado de sólo cuatro semanas entre enero y febrero de 2013 para la construcción en marzo de 2013, era importante desarrollar un método directo de construcción utilizando los materiales disponibles. Está construido de maderas locales cortadas en longitudes de 3 a 5 pies y apiladas en seis posiciones únicas de acuerdo con reglas simples de rotación. Este giro sutil es una interpretación lúdica del método tradicional de troncos de apilamiento, y produce un resultado contemporáneo que hace referencia a la cabaña de madera tradicional, pero añade complejidad y textura.
Máster en Instalaciones y Arquitecturas Interactivas y Efímeras
más información en www.masterefimeras.com
Post link


