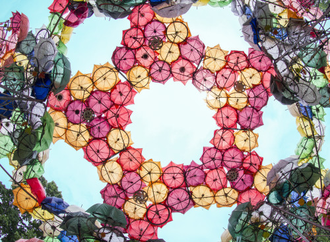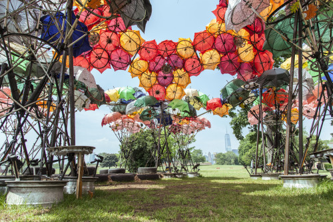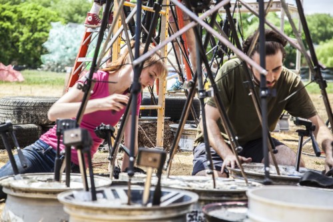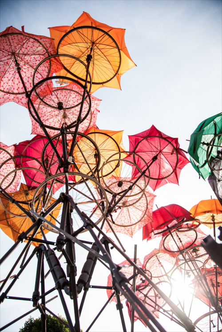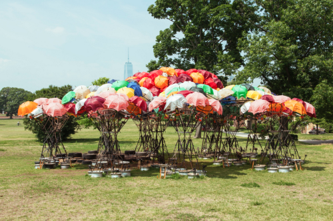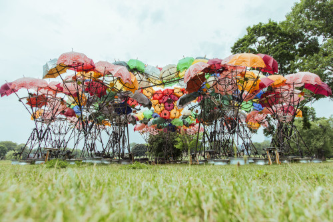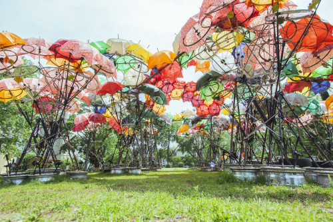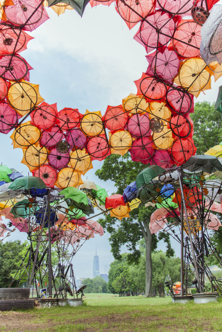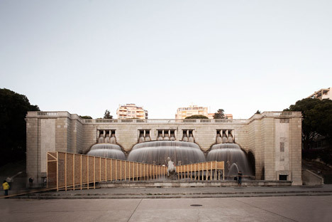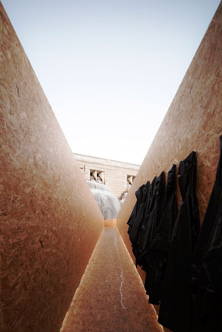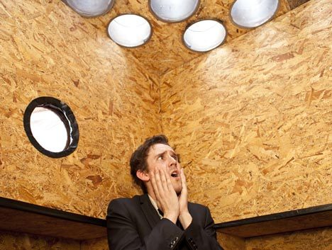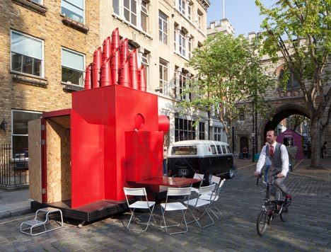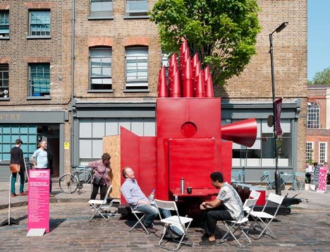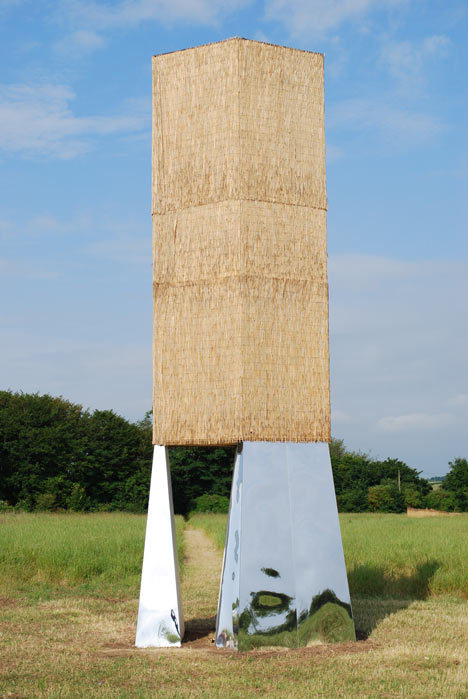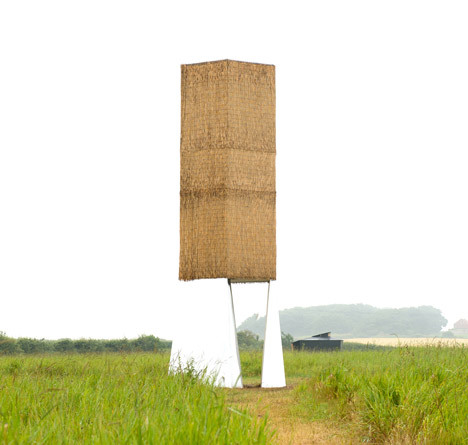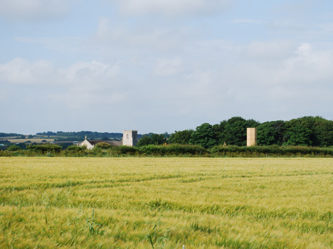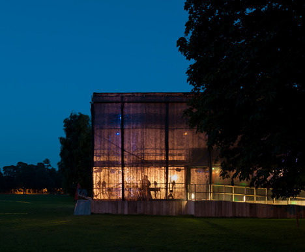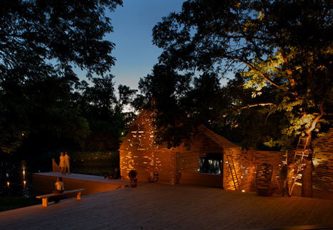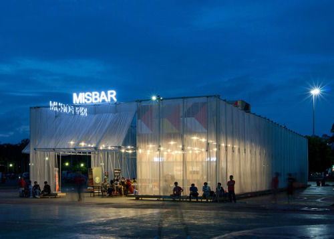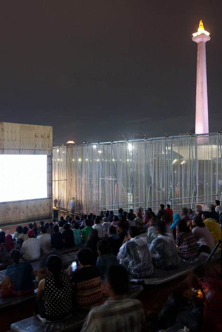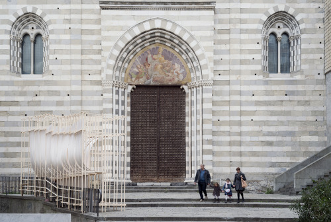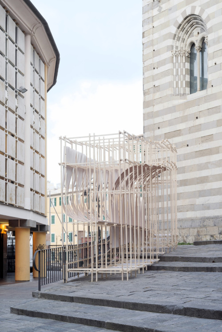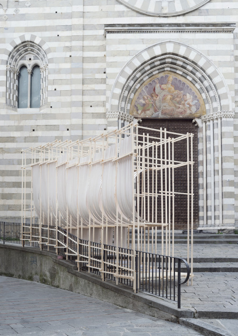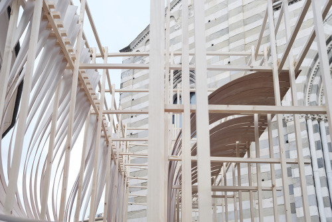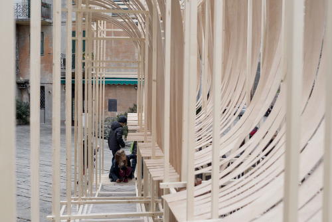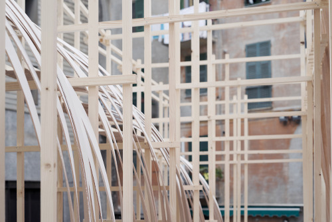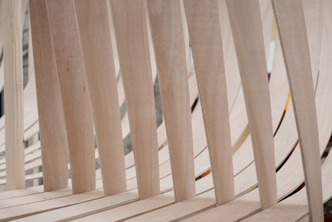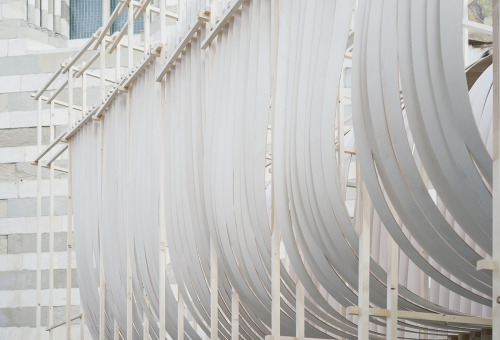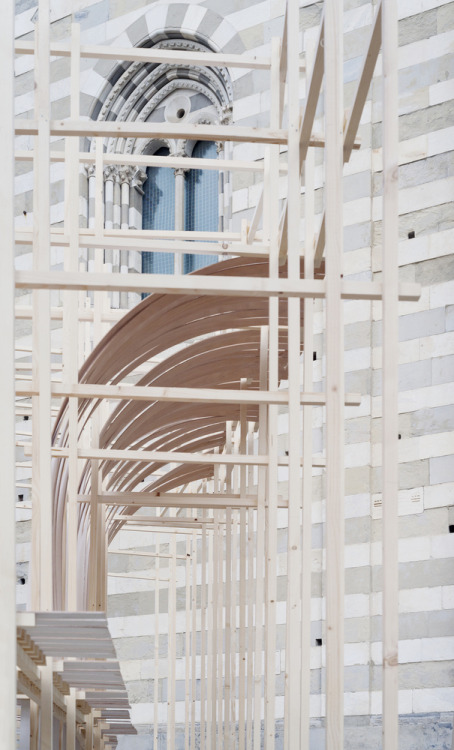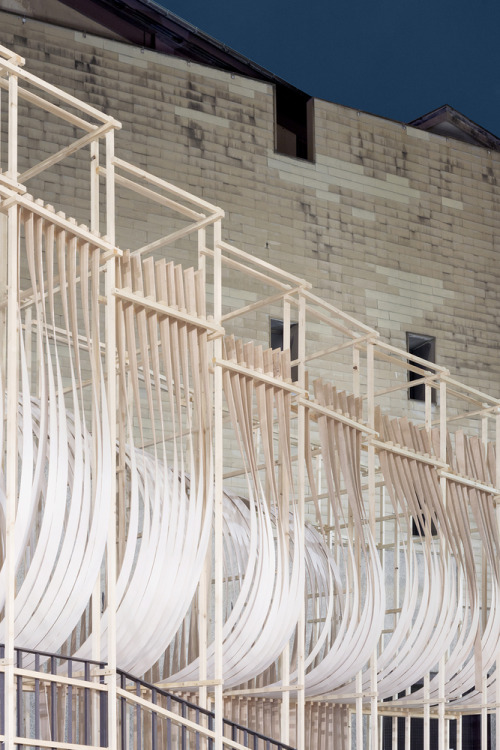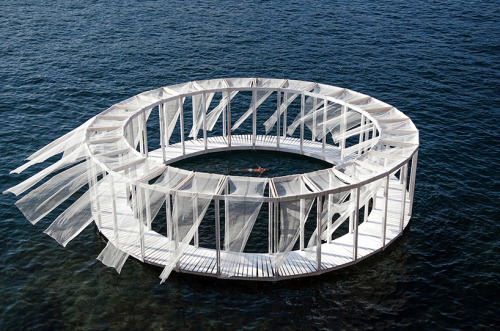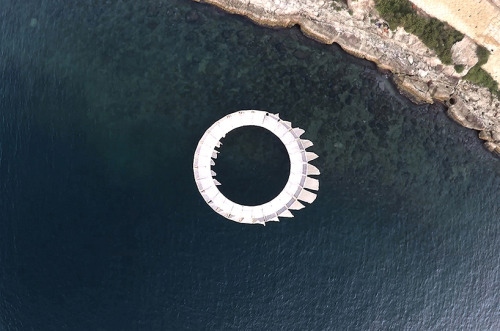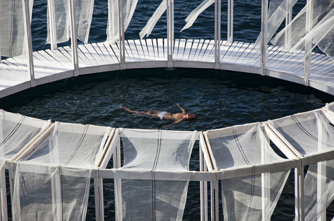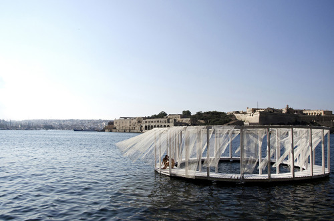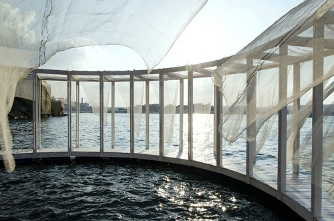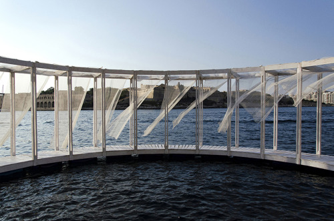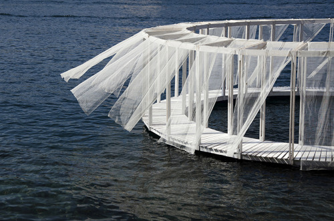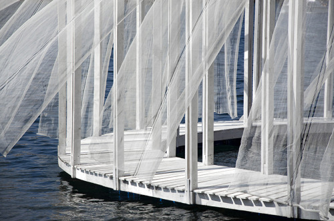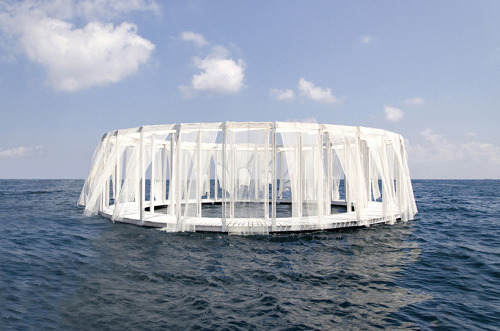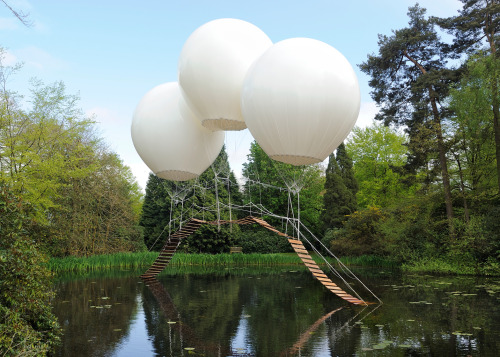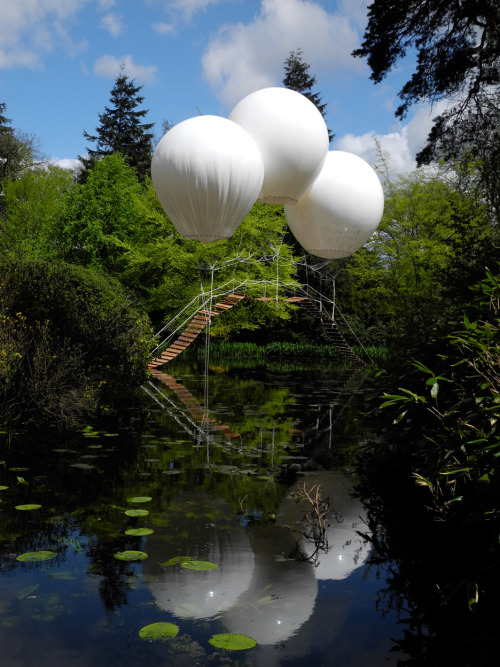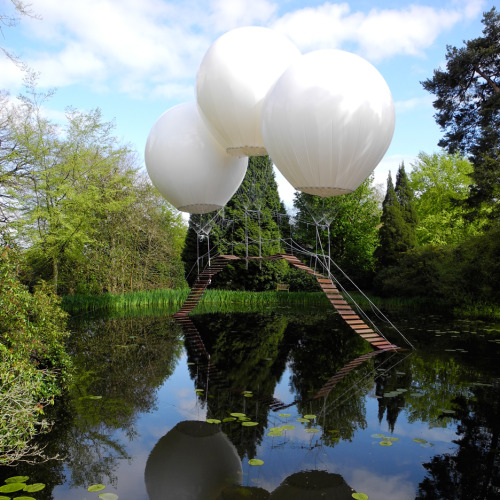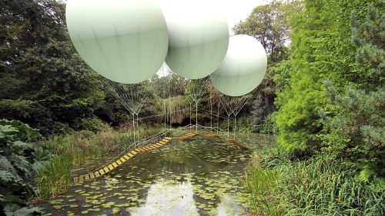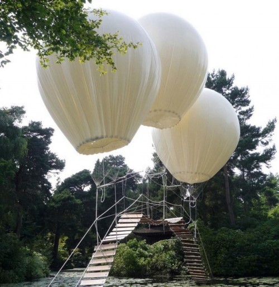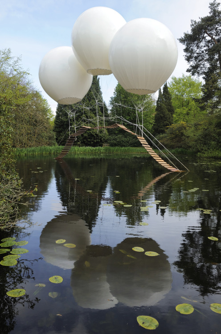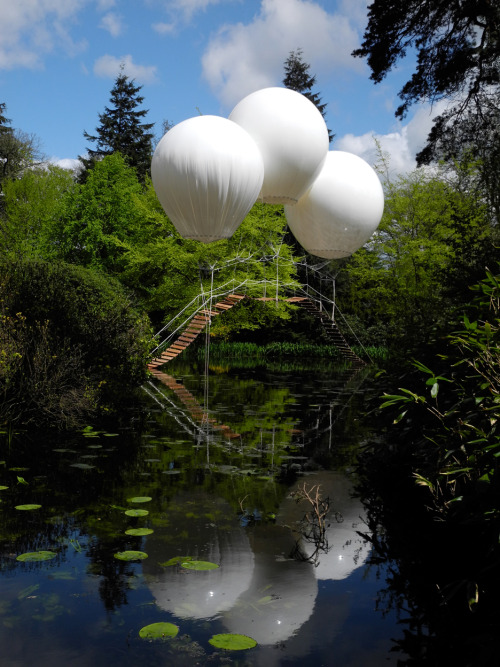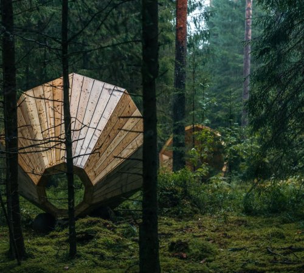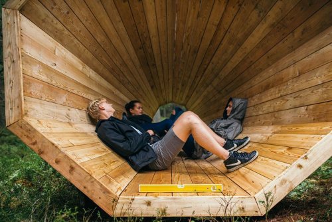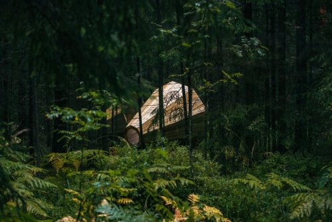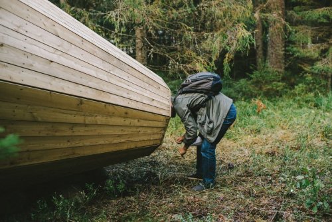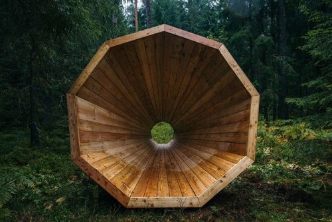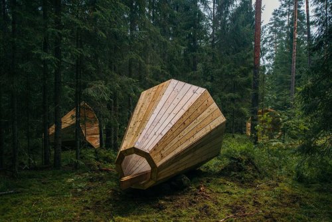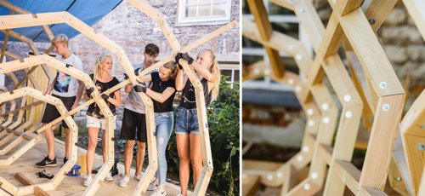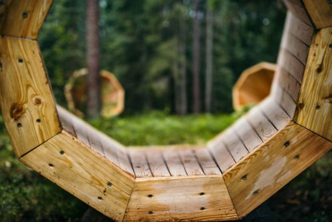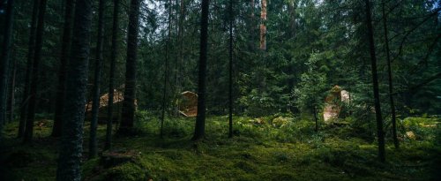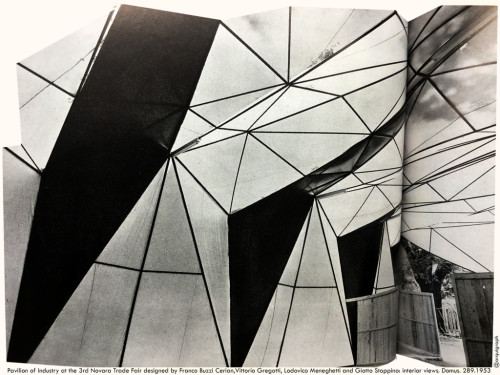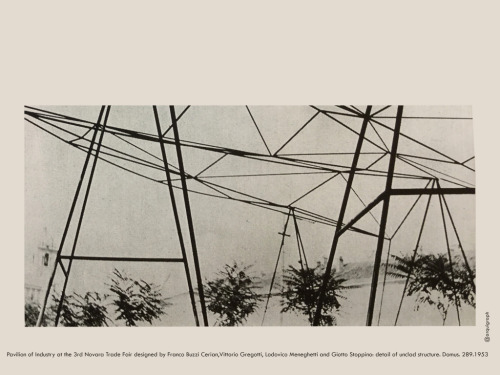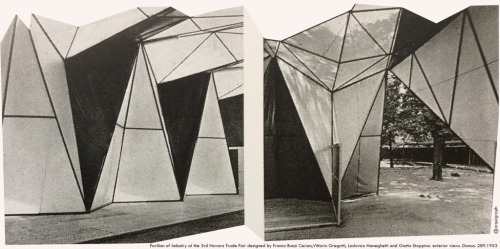#ephemeralarchitecture
ORGANIC GROWTH PAVILLION / Izaskun Chinchilla
The Organic Growth Pavilion, located in New York’s Governors Island, is predicated on two simple, yet profound, ideas: adopt architectural and structural principles from the morphology of adaptive plants and organisms, and source all components from secondhand and recycled materials. All the components involved in the structure’s assembly were used before as something else. Structural framing consisted of used umbrellas, stools and tripods. Shading devices were built out of umbrella tops and recycled bicycle wheels. The intention was to be able to dismantle and reassemble as needed, potentially building more smaller constructions, or combining it into a larger one in the future.
El Organic Growth Pavilion, ubicado en Governors Island de Nueva York, se basa en dos ideas sencillas pero profundas: adoptar principios arquitectónicos y estructurales de la morfología de plantas y organismos y que todos los componentes sean de segunda mano y materiales reciclados. Todos los elementos que intervienen en el montaje de la estructura se utilizaron antes para otra cosa. La estructura se compone de paraguas usados, taburetes y trípodes. Las protecciones solares se construyeron con telas de paraguas y ruedas de bicicleta recicladas. La intención era ser capaz de desmontar y volver a montar cuando sea necesario, creando construcciones más pequeñas o combinadas en una más grande en el futuro.
Máster en Instalaciones y Arquitecturas Interactivas y Efímeras
más información en www.masterefimeras.com
Post link
LISBON FALLS / Marcelo Dantas
This wooden pathway installed over the Fonte Luminosa in Lisbon enables visitors to get close enough to the cascading water to be soaked by its spray. The Lisbon Falls installation was designed by local architect Marcelo Dantas to enhance the experience of visitors to the fountain, which was completed in 1948 to celebrate the supply of water to the eastern part of the Portuguese capital. “The structure is presented as an idea of transition to another reality,” said the architect. “[It is] for the rediscovery of a known place, now experienced in a more complete way, covering all the senses of our body, in an experience that is meant to be total.”
Este camino de madera instalado sobre la Fonte Luminosa de Lisboa permite a los visitantes acercarse lo suficiente para que el agua que cae en cascada les empape por su pulverización. La instalación Lisbon Falls fue diseñada por el arquitecto local Marcelo Dantas para mejorar la experiencia de los visitantes de la fuente, que se completó en 1948 para celebrar el suministro de agua a la parte oriental de la capital portuguesa. “La estructura se presenta como una idea de transición a otra realidad”, dijo el arquitecto. “[Es] para el redescubrimiento de un lugar conocido, ahora experimentado de una manera más completa, que abarca todos los sentidos de nuestro cuerpo, en una experiencia que está destinada a ser total.”
Máster en Instalaciones y Arquitecturas Interactivas y Efímeras
más información en www.masterefimeras.com
Post link
TINY TRAVELLING THEATRE / Aberrant Architecture
Designed by London studio Aberrant Architecture for the Clerkenwell Design Week 2012, the Tiny Travelling Theatre was inspired by contemporary accounts of the music club started by Clerkenwell resident and coal salesman Thomas Britton in 1678, which took place inside the miniature concert hall that he built above his coal-shed home. Circular skylights were concealed within each of the theatre’s chimneys, while a huge funnel on one side channelled out sound from the performances taking place inside.
Diseñado por el estudio londinense Aberrant Architecture para la Clerkenwell Design Week 2012, el Tiny Travelling Theatre se inspiró en relatos de la época sobre el club de música iniciado por Thomas Britton en 1678, residente de Clerkenwell y vendedor de carbón, que tenía lugar en el interior de una sala de conciertos en miniatura que se construyó encima de su chimenea de carbón. Claraboyas circulares estaban ocultas dentro de cada una de las chimeneas del teatro, mientras que un enorme embudo en un lado canaliza hacia fuera el sonido de las actuaciones que tienen lugar en su interior.
Máster en Instalaciones y Arquitecturas Interactivas y Efímeras
más información en www.masterefimeras.com
Post link
THE GREAT EYE / Ben Coode-Adams + Hudson Architects
The surrounding countryside is projected onto the ceiling of this reed-covered tower that Hudson Architects and artist Ben Coode-Adams have installed in a field in Norfolk, England. Entitled The Great Eye, the small, temporary structure functions as a camera obscura that visitors can climb up inside using a hidden staircase. Mirrors surround the wooden legs of the tower, so that it from afar it appears to be hovering in midair. The structure is one of over 30 site-specific projects completed for Cley 2012, a contemporary arts festival taking place in and around a quiet village on the east coast of England.
El campo de los alrededores se proyecta sobre el techo de esta torre cubierta de juncos que Hudson Architects y el artista Ben Coode-Adams han instalado en un campo en Norfolk, Inglaterra . Titulado como El Gran Ojo, la pequeña y temporal estructura funciona como una cámara oscura a la que los visitantes pueden subir con una escalera oculta. Hay espejos que las piernas de madera de la torre, de modo que de lejos parece estar flotando en el aire. La estructura es uno de los más de 30 proyectos realizados en sitios específicos para Cley 2012, un festival de arte contemporáneo que tiene lugar alrededor de un tranquilo pueblo en la costa este de Inglaterra.
Máster en Instalaciones y Arquitecturas Interactivas y Efímeras
más información en www.masterefimeras.com
Post link
THEATRE ON THE FLY / Assemble
Design collective Assemble and a team of volunteers have constructed a temporary theatre in West Sussex, England, out of scaffolding, chipboard and plastic pond liner. Behind the waterproof plastic exterior, Theatre on the Fly is filled with exposed ropes, pulleys, spotlights and scaffolding platforms, just like the fly tower on top of most theatres. The audience sit on chunky chipboard steps to face both the stage and a set of huge doors behind, which open for performances taking place on the lawn outside. Completed on a tight budget, the theatre is hosting a nine-week programme of plays, workshops and talks over the summer as part of the fiftieth anniversary celebrations of the Chichester Festival Theatre.
El colectivo Assemble y un equipo de voluntarios han construido un teatro temporal en West Sussex, Inglaterra, mediante andamios, tableros de partículas y revestimiento estanco de plástico. Tras la fachada de plástico impermeable, el Theatre on the Fly está lleno de cuerdas expuestas, poleas, proyectores y plataformas de andamios, al igual que la torre de la mosca que existe en la parte superior de la mayoría de los teatros. El público se sienta en gradas de aglomerado grueso para observar tanto el escenario como un conjunto de enormes puertas traseras, que se abren para las actuaciones que tienen lugar en el césped exterior. Completado con un presupuesto ajustado, el teatro acogerá un programa de nueve semanas de obras de teatro, talleres y charlas durante el verano como parte de las celebraciones del cincuenta aniversario de la Muestra de Teatro de Chichester.
Máster en Instalaciones y Arquitecturas Interactivas y Efímeras
más información en www.masterefimeras.com
Post link
NOOR EESTI / Kadarik Tüür Arhitektid
This temporary outdoor stage in Estonia by local studio Kadarik Tüür Arhitektid is made entirely from timber batons. The 420-seat Summer Theatre incorporates the surrounding trees and lake, creating an adaptable backdrop for 12 performances. At the end of the summer it will be completely dismantled and the timber rods recycled.
Este teatro al aire libre temporal en Estonia diseñado por el estudio local Kadarik Tüür Arhitektid está hecho totalmente de listones de madera. El Teatro de Verano de 420 asientos incorpora los árboles de los alrededores y el lago, creando un telón de fondo adaptable para 12 actuaciones. Al final del verano va a ser completamente desmantelado y las varillas de madera recicladas.
Máster en Instalaciones y Arquitecturas Interactivas y Efímeras
más información en www.masterefimeras.com
Post link
KINEFORUM MISBAR / Melissa Liando and Laszlo Csutoras
Melissa Liando and Laszlo Csutoras designed the Kineforum Misbar as part of the 2013 Jakarta Biennale. “The main objectives were to promote Indonesian films and to create a venue where people of all backgrounds can watch a movie on the big screen, including those who cannot afford the shopping mall multiplexes that dominate the local cinema scene,” said the architects. Influenced by the open-air cinemas that are “now almost extinct” in Indonesia, the designers developed a structure that could be fabricated within a short timeframe using low-cost reusable materials. A scaffolding system provided the structural framework, while the outer walls comprised nothing more than a translucent curtain, made from a perforated fabric more commonly used in agriculture.
Melissa liando y Laszlo Csutoras diseñaron el Kineforum Misbar como parte de la Bienal 2013 Jakarta. "Los principales objetivos fueron promover películas de Indonesia y crear un lugar donde la gente de todos los orígenes pueda ver una película en la gran pantalla, incluyendo aquellos que no pueden permitirse los multicines de centros comerciales que dominan la escena cinematográfica local", dijeron los arquitectos. Bajo la influencia de los cines al aire libre que están “casi extinguidos” en Indonesia, los diseñadores desarrollaron una estructura que pudiera ser fabricada en un breve espacio de tiempo mediante el uso de materiales reutilizables de bajo coste. Un sistema de andamiaje proporciona el marco estructural, mientras que las paredes exteriores se resuelven solamente con una cortina semi-transparente, hecha de un tejido perforado comunmente utilizado en la agricultura.
Máster en Instalaciones y Arquitecturas Interactivas y Efímeras
más información en www.masterefimeras.com
Post link
KHOR I / TAAT
Visitors to this temporary theatre in the Netherlands designed by TAAT perform their own play by reading from wooden cubes based on Buddhist prayer wheels. Named Khor I, the wooden pavilion is constructed from slim timber batons arranged vertically to form overlapping pyramid shapes which vary on each side. The structure was inspired by a walk through a bamboo forest, explained architect Breg Horemans. “The vertical wooden elements define the space without closing it off. This creates an intimacy that opens itself to the public and embraces the public at the same time,” he said.
Los visitantes de este teatro temporal en los Países Bajos diseñado por TAAT realizan su propia actuación mediante la lectura de oraciones budistas escritos en cubos de madera que giran. Llamado Khor I, el pabellón se construye a partir de bastones de madera delgados dispuestos verticalmente para formar formas piramidales superpuestas que varían en cada lado. La estructura se inspira en un paseo a través de un bosque de bambú , explica el arquitecto Breg Horemans. “Los elementos de madera verticales definen el espacio sin cerrarlo hacia afuera. Esto crea una intimidad que se abre al público y abraza lo abraza al mismo tiempo”.
Máster en Instalaciones y Arquitecturas Interactivas y Efímeras
más información en www.masterefimeras.com
Post link
BENT / Edouard Cabay and Margherita Del Grosso
During the New Generations Festival, the curators Edouard Cabay (Appareil, ES) and Margherita Del Grosso (MAD Studio, IT) conducted an experimental workshop at a shipyard in the historic center of Genoa that resulted in “ Bent ” an installation inspired in shipbuilding. “By bending wood in a living structure, reminiscent of naval artifacts, a dialogue was established between the medieval urban part of Genoa and its tradition as a maritime city” say the curators. “Although still in the heart of the economy of the city, this industry has been relegated to the margins of Genoa, generating conflict and ambiguity between the coast and the city. The workshop provided an opportunity to repair this separation through an architectural installation that instead of bringing the city to the sea, brings back the marine element to the urban center”.
Durante el New Generations Festival, los curadores Edouard Cabay (Appareil, ES) y Margherita Del Grosso (MAD Studio, IT) condujeron un taller experimental en un astillero en el Centro histórico de Génova que se tradujo en la instalación “Bent” inspirada en la construcción naval. “Al doblar la madera en una estructura habitable, recordativo de artefactos navales, un diálogo se creó entre el tejido urbano medieval de Génova y de su tradición como ciudad marítima”, explican los curadores. “A pesar de que aún se encuentra en el corazón de la economía de la ciudad, esta industria ha sido relegada a los márgenes de Génova, generando conflicto y ambigüedad entre la costa y el tejido urbano. El taller brindó la ocasión de reparar esta separación a través de una instalación arquitectónica que, en lugar de llevar la ciudad hacia el mar, trae el elemento marino de vuelta al tejido urbano”.
Máster en Instalaciones y Arquitecturas Interactivas y Efímeras
más información en www.masterefimeras.com
Post link
ANTIROOM II / Elena Chiavi + Ahmad el Mad + Matteo Goldoni + Students
Antiroom II is a self-built pavilion by Elena Chiavi, Ahmad el Mad and Matteo Goldoni made with students from different european countries during the EASA Links 2015 workshop in Valletta, Malta. The floating structure is unreachable from the ground and can only be accessed by swimming or by boat, persisting as a man-made island that can slowly drift away, as a new isolated world. The self-standing pavilion is a circular structure made of wood, with a center defined as a small and secure water pool. It remains light and gentle in its floating and instability.
Antiroom II es un pabellón autoconstruido por Elena Chiavi, Ahmad el Mad y Matteo Goldoni junto con estudiantes de diferentes países europeos durante la EASA Links 2015 en La Valeta, Malta. La estructura flotante es inalcanzable desde la costa y sólo se puede acceder a ella a nado o en barco, persistiendo como una isla artificial que poco a poco se aleja, como un nuevo mundo aislado. El pabellón autónomo es una estructura circular de madera, con un centro definido como una pequeña piscina. Permanece ligero y amable flotando en su inestabilidad.
Máster en Instalaciones y Arquitecturas Interactivas y Efímeras
más información en www.masterefimeras.com
Post link
PONT DE SONGE / Olivier Grossetête
Three enormous helium balloons supported the hazardous elevated pathway of Olivier Grossetête’s Pont de Singe for the 2012 edition of the Tatton Park Biennial of artistic experimentation. It was installed over a lake in Tatton Park, a historic estate in north-west England. Located in the Japanese garden, it comprised a cedar wood rope bridge held aloft by three equally sized balloons. According to Grossetête, the “featherweight” bridge was theoretically strong enough to hold the weight of a person.
Tres enormes globos de helio sujetaron la vía elevada de Olivier Grossetête Pont de Singe para la edición 2012 del Tatton Park Biennial of artistic experimentation. Se instaló sobre un lago en Tatton Park, una finca histórica en el noroeste de Inglaterra. Situado en el jardín japonés, formó un puente de cuerda de madera de cedro sostenida por tres globos de igual tamaño. Según Grossetête, el puente era teóricamente suficiente para soportar el peso de una persona fuerte.
Máster en Instalaciones y Arquitecturas Interactivas y Efímeras
más información en www.masterefimeras.com
Post link
AUDÍFONOS GIGANTES / Birgit Õigus & Tõnis Kalve_Ahti Grünberg_b210
A group of students of interior architecture has built great megaphones in the forests of Estonia. It is a large scale acoustic installation that amplifies the sounds of the forest. The installation combines the contemporary architectural space with the wild environment and is freely accessible para hikers and nature lovers. The objects were placed at a distance and an angle such that the sum of the sounds received from all directions creates a unique and delicate sound effect in the middle of the device itself.
Un grupo de estudiantes de arquitectura de interiores ha construido megáfonos extra grandes de madera en lo más profundo de los bosques de Estonia. Es una instalación acústica a gran escala que amplifica los sonidos del bosque. La instalación combina el espacio arquitectónico contemporáneo con el entorno salvaje y es accesible libremente para excursionistas y amantes de la naturaleza. Los objetos fueron colocados a una distancia y un ángulo tales que la suma del sonido recibido de todas las direcciones crea un efecto sonoro único y delicado en el centro mismo del artefacto.
Máster en Instalaciones y Arquitecturas Interactivas y Efímeras
más información en www.masterefimeras.com
Post link
Ideas Drawn
Buzzi, Vittorio Gregotti, Meneghetti, Stoppino
This Pavilion evoke emotions on its appearance with smart but singular design where portable systems with lightweight structures fit perfectly on this scenario. This was the Pavilion of Industry at the 3rd Novara Trade Fair designed by Franco Buzzi Cerian,Vittorio Gregotti, Lodovico Meneghetti and Giotto Stoppino. Celebrated in Novara, Italy in 1953.
These kind of installations resembles a complete representation of modern construction techniques where their appearance of lightweight structures, to their capacity for fast dismantling and portability complete a singular landscape for a trade fair celebrated in a park.
The organizers of trade fairs imposed strict budgetary guidelines where pavilions were assembled with hire material, henced the use of recyclable materials, and had to be dismantled inmediately after the trade fair closed. The pavilions were built of metallic pipe structures with articulated joints, structures in wood, roofing in canvas, or transparent plastics and aluminium, coated with Masonite panels.
Post link

