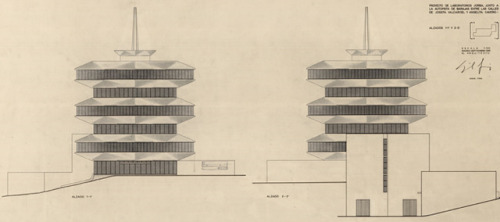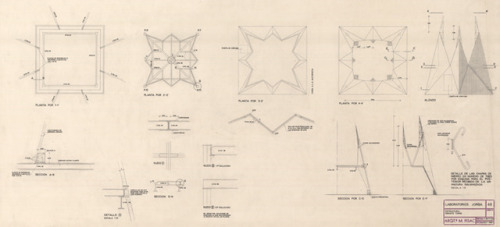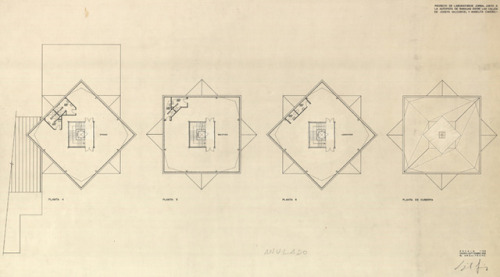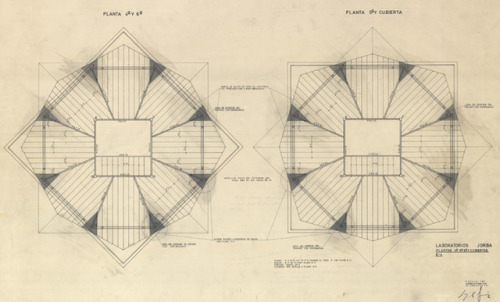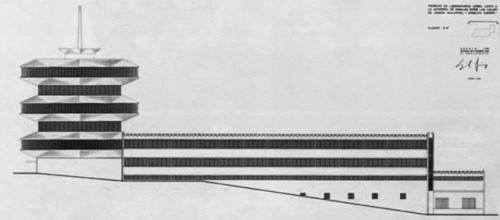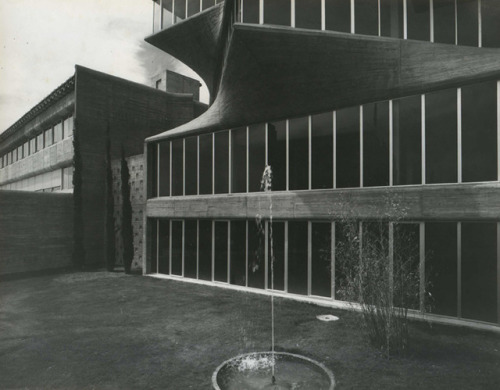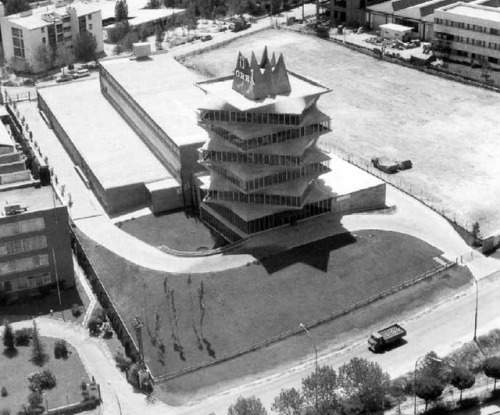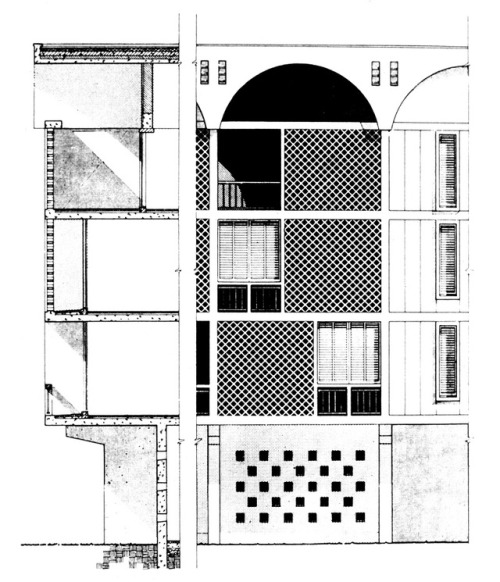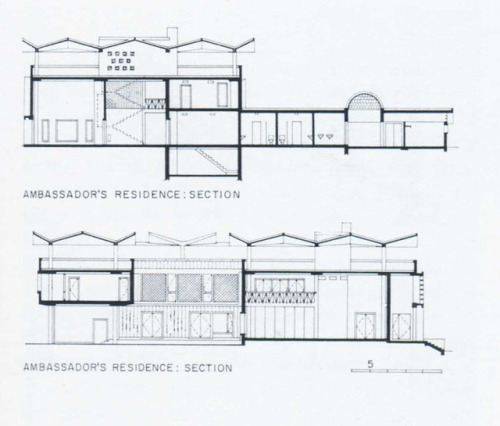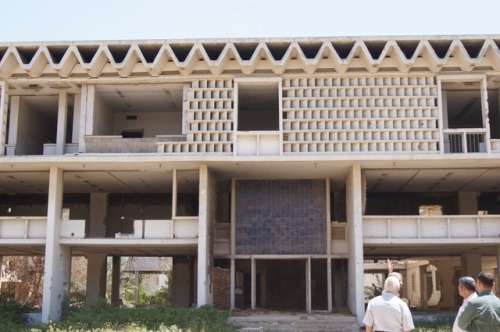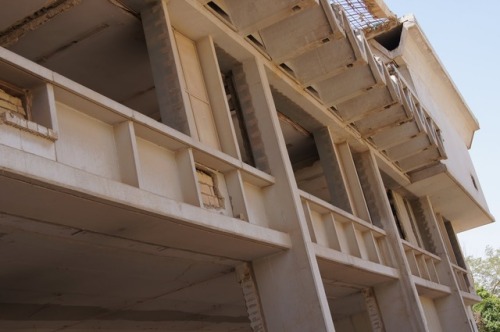#concretestructures
Concrete Is Beautiful
Miguel Fisac: Jorba Laboratories. 1967
__ mostly known as ‘The Pagoda’ __
There are a lot of articles written about Jorba Laboratories, one of the most controversial works from daring spanish architect Miguel Fisac (1913-2006), his work was keep out from knowledge and research till the last decade.
We invite you to know more about the architect, his works and a proposal to consider The Pagoda’s reconstruction on a specific site, for a museum space dedicated to show his legacy. This proposal is leaded by researchers and enthusiasts and is certainly enough argumented, hope they will get more support from the municipal authorities and citizens.
-The Short Life and Long History of The Pagoda. Essay by Carlos Copertone and Patxi Eguiluz EN +
-Centro Fisac-Soria. Propuesta para un espacio museístico dedicado a la obra de Miguel Fisac. More inquiries about this proposal please talk with, Javier Rodríguez Cabello @Javieringio ES +
-“..La llamativa y destruida “pagoda” era el elemento singular de un conjunto de gran racionalidad en el que la torre de despachos de dirección debía servir como reclamo a quienes circulaban por la N-II. Cada planta rectangular aparecía girada 45º respecto a la inferior, y se relacionaba con sectores de paraboloides hiperbólicos, que le daban ese aspecto oriental que identificó la obra de mayor atrevimiento formal de la ciudad..” +
-Want to read an interview between enthusiast people and Fisac at his 90 years old? Here’s a special interview for a spanish journal in 2003. ES +
-More about Miguel Fisac works? ES +
-Here are some reasons on why you may known and research Miguel Fisac works as a reference for your future architectures inspired and made with concrete __ but please, try out something more than make a mere copy, as BIG architects recently did, thanks.__ .ES +
Images:
1-6- Building elevations, 1967 © Fundación Miguel Fisac
2- Tower top structure, 1967 © Fundación Miguel Fisac
3-4- Tower plans, 1967 © Fundación Miguel Fisac
5- Tower cross section, 1967 © Fundación Miguel Fisac
7- Facade detail. Jorba Laboratories, Madrid, 1967 © Fundación Miguel Fisac
8- Aerial view. 1965-68, Conjunto Industrial de los Laboratorios Jorba, carretera N-II, Madrid unknowledge author. +
Post link
Architecture & Politics
Jose Luis Sert : Former US Embassy in Baghdad 1955-1959
· Today abandoned ·
This is how a masterpiece of avant-garde architecture with Spanish signature has been abandoned due to political disagreements since late 1960s till now.
Although the pictures above were taken in 2011, the complex was bombed in 2003 by US army, now is closed, abandoned and surrounded by tall cement walls, withouth a legal owner.
The late years it has been recognized by DOCOMOMO as a modern architectural building complex in danger.
Architects: Pedro Azara from UPC (Barcelona) and Ghada Siliq from (Bahgdad) have informed this situation through a range of research articles on the web, thanks to them and all you people interested on architectural heritage and building preservation.
Let’s go to the facts known:
70s. After US Embassy left the headquarters in 1968 due to political disagreements, Iraqi government decided to move there the headquarters of Ministry of Foreign Affairs.
80′s. Later, in eighties the Building complex changed owners and happens to be the Headquarters of Intelligence Services for Saddam Hussein Government.
Fortunately, the architects which assesored the president achieved the managment and the work of Sert haven’t suffer important modifications, it remained in good condition and well preserved until 2003,
2003. Time that US army bombed the former embassy of their own country, crazy.. After that, the building began its decay. After the zone was bombed, the location has become a restricted area (called ‘green area’) in Baghdad. Meanwhile US embassy continued using the building as a secondary dwelling while they raised their new embassy headquarters.
2010. The US embassy finally returned the headquarters to the Iraqi government which transferred the property to the Deputy Prime Minister of Iraq, later accused of terrorism. He fled to Iraqi Kurdistan. Since then, the property remains in a legal limbo.
2017. HOPE. Although there were signs of an attempt to preserve one of the best works of Spanish Architect, Jose Luis Sert, today we have any news about, waiting hopefully can be solved soon.
Certainly, there are lot of buildings and architectures around the world that have never been given the recognition it deserves, also it’s worrying how buildings are sometimes wrongly judged by population as a mere [overrated or underestimated] Symbol instead to value them as an architectural work, its contribution through history and how affects to people’s lives.
The articles below worth to read.
2008 Recinto de la embajada americana en Bagdad (1955-1959). José Luis Sert EN - ES +
2011. ‘Former American Embassy in Baghdad, Iraq designed by Jose Luis Sert 1957-59: A ruin that nobody wants’. An article written by Pedro Azara (Universitat Politècnica de Catalunya. BarcelonaTech [UPC]. EN +
2011. Josép Lluis Sert: Antigua embajada norteamericana en Bagdad (1957),hoy ES +
2013. Una historia de la antigua sede de la embajada norteamericana en Bagdad (Iraq), de José-Luis Sert (1955-1957) ES +
images: Taken by Ghada Siliq. Baghdad. (2011)
plans:+
Jose Luis Sert was the first architect of Spanish avant-garde, Apostle of rationalism in Spain, dean of architecture at Harvard for almost two decades. Sert was a man full of contradictions, a free verse in a world dominated by serial production.
bio+
documental: Josep Lluís Sert: un sueño nómada +
Post link

