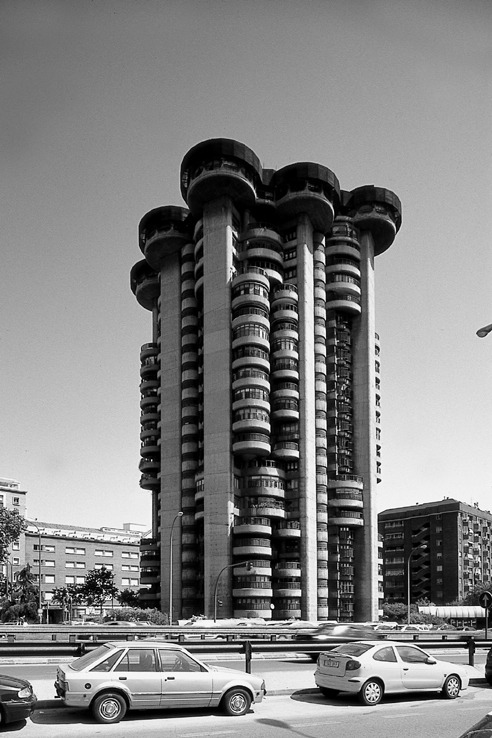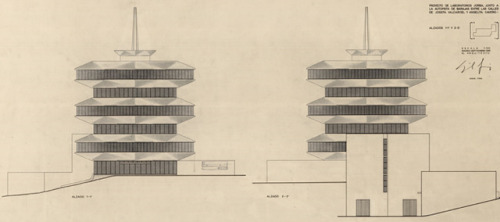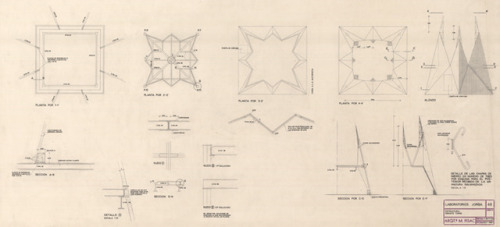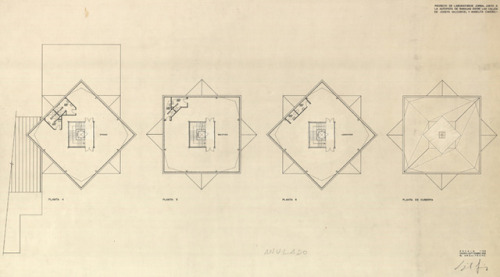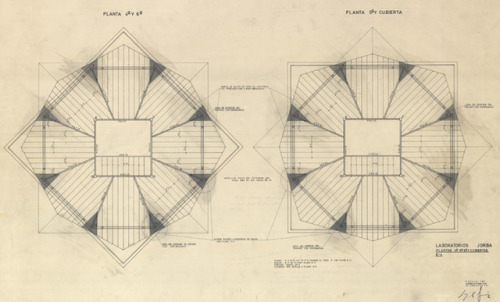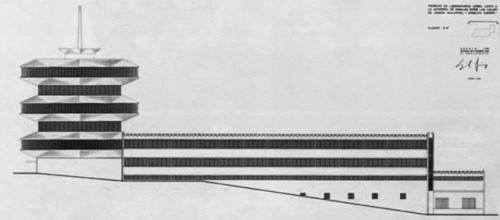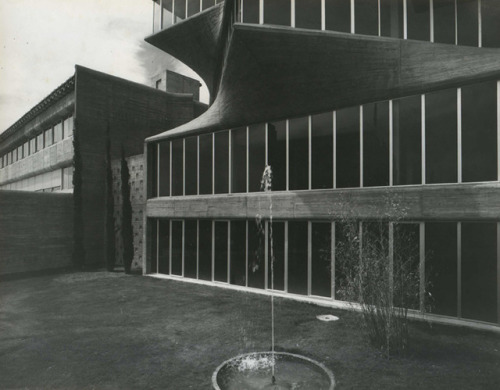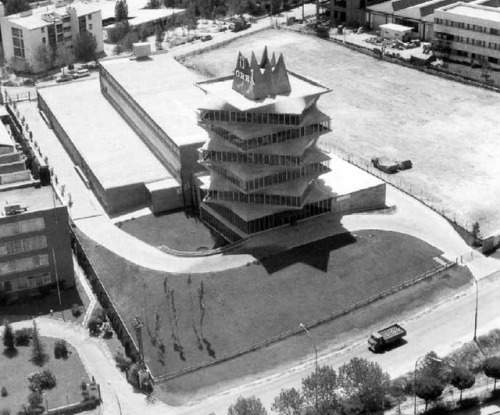#spanisharchitecture
Concrete Is Beautiful
Francisco Javier Sáenz de Oíza:
Torres Blancas, 1961 –1968
This is a gem of Spanish Architecture, probably one of the best examples of organicist architecture in the late decades. The architect had the thesis to provoke, as he described: “..to enhance harmony between human and nature with an organic building inspired by trees, where every neighbor could see flowers independently the floor level of the tower..”
Designed in 1961 by Francisco Javier Sáenz de Oíza, built in four years (1964-1968) with Juan Duarte as property developer, Carlos Fernández Casado and Javier Manterola, as engineers.
Passionate people, architects and future ones, come to Madrid and visit this building at least once in your lifetime.
Remember the work of Sáenz de Oíza (1918-2018) on his 100th aniversary.
and more about Oiza’s thoughts:The parallelism between the nervous system of human beings and a climate control system +
Post link
Concrete Is Beautiful
Miguel Fisac: Jorba Laboratories. 1967
__ mostly known as ‘The Pagoda’ __
There are a lot of articles written about Jorba Laboratories, one of the most controversial works from daring spanish architect Miguel Fisac (1913-2006), his work was keep out from knowledge and research till the last decade.
We invite you to know more about the architect, his works and a proposal to consider The Pagoda’s reconstruction on a specific site, for a museum space dedicated to show his legacy. This proposal is leaded by researchers and enthusiasts and is certainly enough argumented, hope they will get more support from the municipal authorities and citizens.
-The Short Life and Long History of The Pagoda. Essay by Carlos Copertone and Patxi Eguiluz EN +
-Centro Fisac-Soria. Propuesta para un espacio museístico dedicado a la obra de Miguel Fisac. More inquiries about this proposal please talk with, Javier Rodríguez Cabello @Javieringio ES +
-“..La llamativa y destruida “pagoda” era el elemento singular de un conjunto de gran racionalidad en el que la torre de despachos de dirección debía servir como reclamo a quienes circulaban por la N-II. Cada planta rectangular aparecía girada 45º respecto a la inferior, y se relacionaba con sectores de paraboloides hiperbólicos, que le daban ese aspecto oriental que identificó la obra de mayor atrevimiento formal de la ciudad..” +
-Want to read an interview between enthusiast people and Fisac at his 90 years old? Here’s a special interview for a spanish journal in 2003. ES +
-More about Miguel Fisac works? ES +
-Here are some reasons on why you may known and research Miguel Fisac works as a reference for your future architectures inspired and made with concrete __ but please, try out something more than make a mere copy, as BIG architects recently did, thanks.__ .ES +
Images:
1-6- Building elevations, 1967 © Fundación Miguel Fisac
2- Tower top structure, 1967 © Fundación Miguel Fisac
3-4- Tower plans, 1967 © Fundación Miguel Fisac
5- Tower cross section, 1967 © Fundación Miguel Fisac
7- Facade detail. Jorba Laboratories, Madrid, 1967 © Fundación Miguel Fisac
8- Aerial view. 1965-68, Conjunto Industrial de los Laboratorios Jorba, carretera N-II, Madrid unknowledge author. +
Post link





