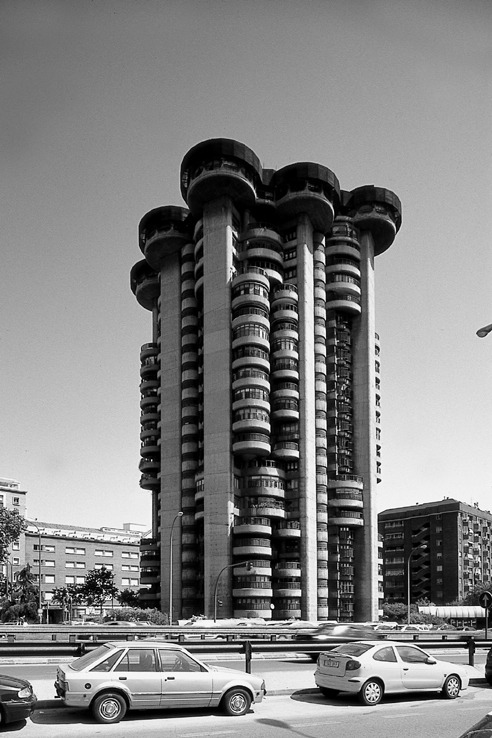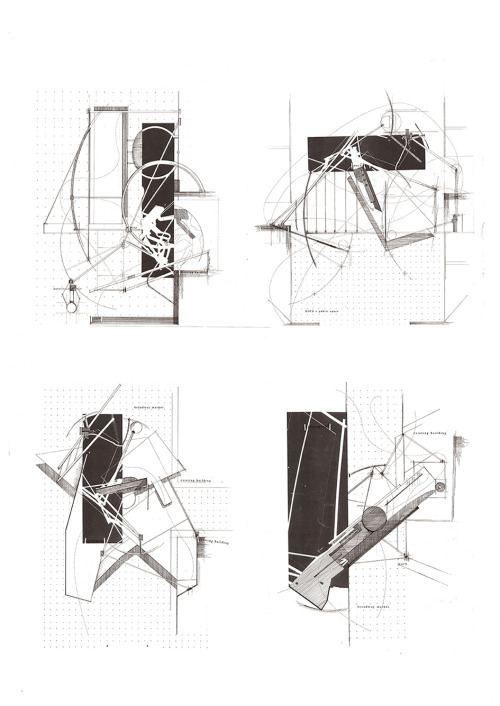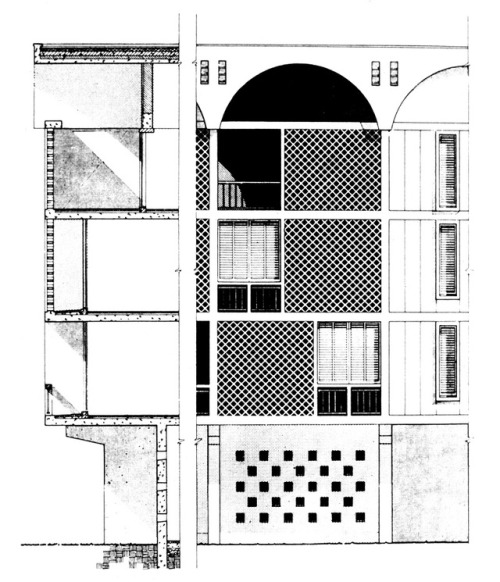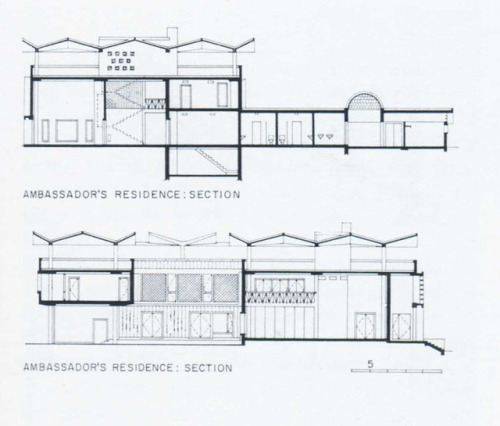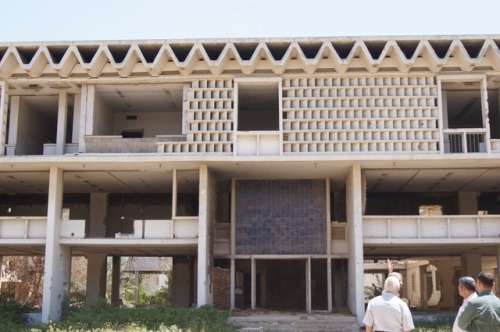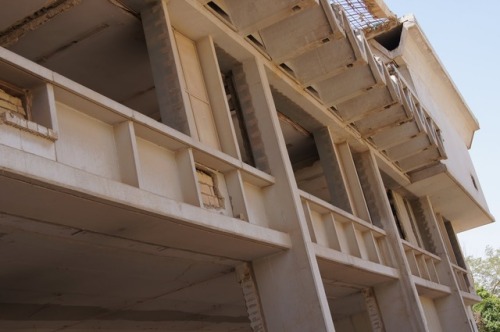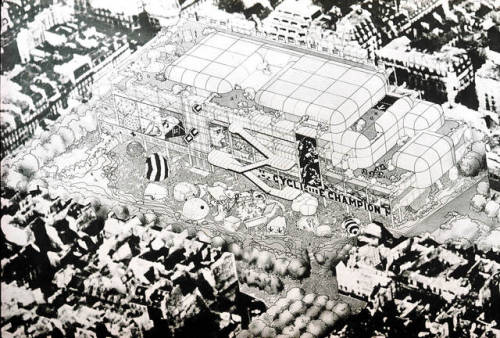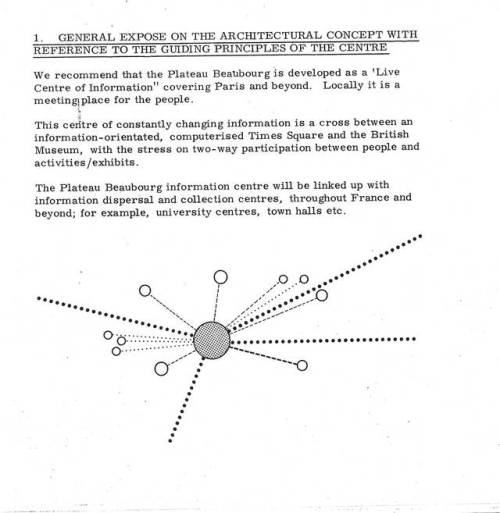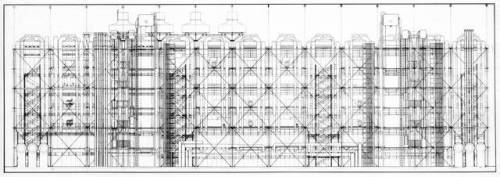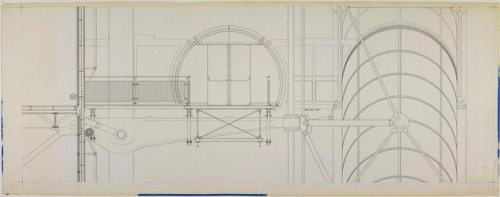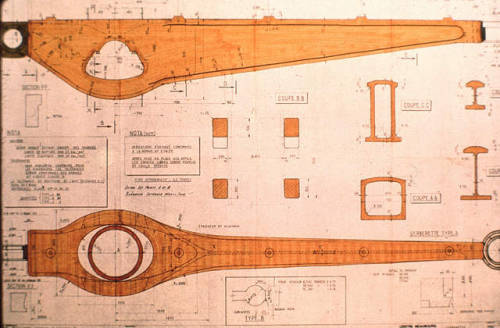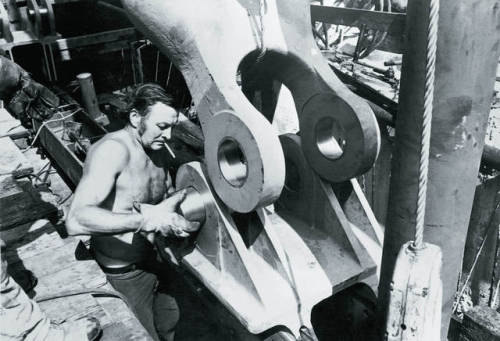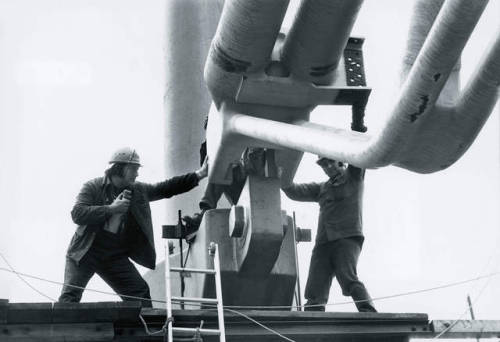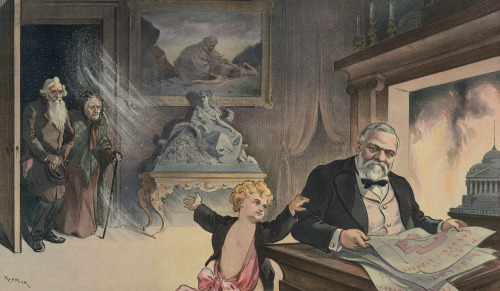#architectural plans
Concrete Is Beautiful
Francisco Javier Sáenz de Oíza:
Torres Blancas, 1961 –1968
This is a gem of Spanish Architecture, probably one of the best examples of organicist architecture in the late decades. The architect had the thesis to provoke, as he described: “..to enhance harmony between human and nature with an organic building inspired by trees, where every neighbor could see flowers independently the floor level of the tower..”
Designed in 1961 by Francisco Javier Sáenz de Oíza, built in four years (1964-1968) with Juan Duarte as property developer, Carlos Fernández Casado and Javier Manterola, as engineers.
Passionate people, architects and future ones, come to Madrid and visit this building at least once in your lifetime.
Remember the work of Sáenz de Oíza (1918-2018) on his 100th aniversary.
and more about Oiza’s thoughts:The parallelism between the nervous system of human beings and a climate control system +
Post link
Architecture & Politics
Jose Luis Sert : Former US Embassy in Baghdad 1955-1959
· Today abandoned ·
This is how a masterpiece of avant-garde architecture with Spanish signature has been abandoned due to political disagreements since late 1960s till now.
Although the pictures above were taken in 2011, the complex was bombed in 2003 by US army, now is closed, abandoned and surrounded by tall cement walls, withouth a legal owner.
The late years it has been recognized by DOCOMOMO as a modern architectural building complex in danger.
Architects: Pedro Azara from UPC (Barcelona) and Ghada Siliq from (Bahgdad) have informed this situation through a range of research articles on the web, thanks to them and all you people interested on architectural heritage and building preservation.
Let’s go to the facts known:
70s. After US Embassy left the headquarters in 1968 due to political disagreements, Iraqi government decided to move there the headquarters of Ministry of Foreign Affairs.
80′s. Later, in eighties the Building complex changed owners and happens to be the Headquarters of Intelligence Services for Saddam Hussein Government.
Fortunately, the architects which assesored the president achieved the managment and the work of Sert haven’t suffer important modifications, it remained in good condition and well preserved until 2003,
2003. Time that US army bombed the former embassy of their own country, crazy.. After that, the building began its decay. After the zone was bombed, the location has become a restricted area (called ‘green area’) in Baghdad. Meanwhile US embassy continued using the building as a secondary dwelling while they raised their new embassy headquarters.
2010. The US embassy finally returned the headquarters to the Iraqi government which transferred the property to the Deputy Prime Minister of Iraq, later accused of terrorism. He fled to Iraqi Kurdistan. Since then, the property remains in a legal limbo.
2017. HOPE. Although there were signs of an attempt to preserve one of the best works of Spanish Architect, Jose Luis Sert, today we have any news about, waiting hopefully can be solved soon.
Certainly, there are lot of buildings and architectures around the world that have never been given the recognition it deserves, also it’s worrying how buildings are sometimes wrongly judged by population as a mere [overrated or underestimated] Symbol instead to value them as an architectural work, its contribution through history and how affects to people’s lives.
The articles below worth to read.
2008 Recinto de la embajada americana en Bagdad (1955-1959). José Luis Sert EN - ES +
2011. ‘Former American Embassy in Baghdad, Iraq designed by Jose Luis Sert 1957-59: A ruin that nobody wants’. An article written by Pedro Azara (Universitat Politècnica de Catalunya. BarcelonaTech [UPC]. EN +
2011. Josép Lluis Sert: Antigua embajada norteamericana en Bagdad (1957),hoy ES +
2013. Una historia de la antigua sede de la embajada norteamericana en Bagdad (Iraq), de José-Luis Sert (1955-1957) ES +
images: Taken by Ghada Siliq. Baghdad. (2011)
plans:+
Jose Luis Sert was the first architect of Spanish avant-garde, Apostle of rationalism in Spain, dean of architecture at Harvard for almost two decades. Sert was a man full of contradictions, a free verse in a world dominated by serial production.
bio+
documental: Josep Lluís Sert: un sueño nómada +
Post link
Prototype
Rogers Stirk Harbour + Partners
Pompidou Centre has become an iconic building and its guiding principles a basis for new cultural buildings in the last decades.
Its architectural concept has been adapted in other centres and cultural institutions around the world. So you’ll find a node of cultural centres beyond France linked up on a network sharing information and culture throughout activities and exhibits interacting with the people.
As their authors described according with the goals from the centre: “ The design expresses the belief that buildings should be able to change to allow people the freedom to adjust their environment as they need”.
here is another proposal for the competition of Beabourg Centre +
Post link
A Christmas Reminder
Udo J. Keppler (American; 1872–1956)
Centerfold illustration in: Puck, Vol. 50, No. 1294 (December 18, 1901)
Chromolithograph
Library of Congress, Prints and Photographs Division, Washington, D.C.
Caption
Puck(to Mr. Carnegie). — “Books are already so cheap and libraries so abundant that even the poorest man has all the literature he wants. Now, why not provide respectable homes for the people who are too old to work and who were never able to save anything from their scanty wages; — and so keep them from beggary, starvation or suicide?”
Post link





