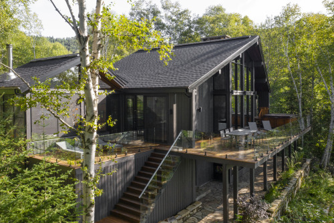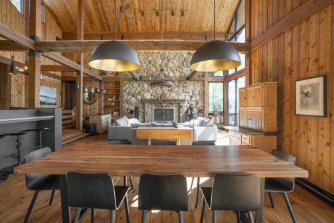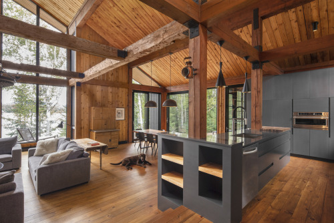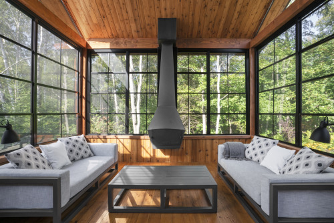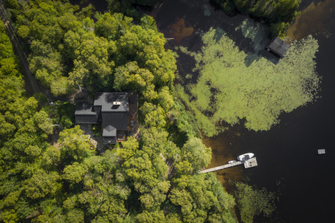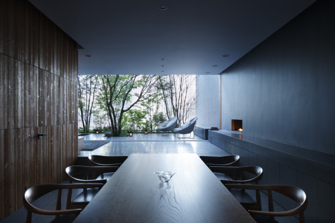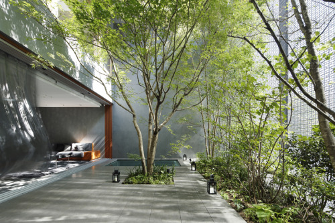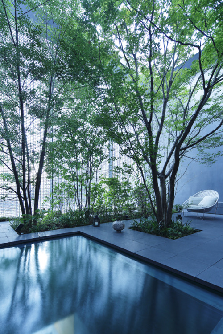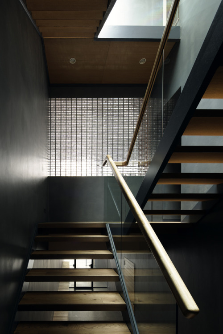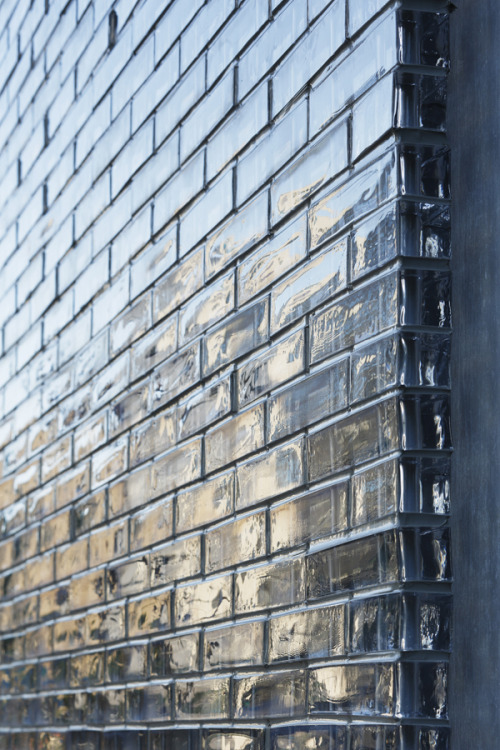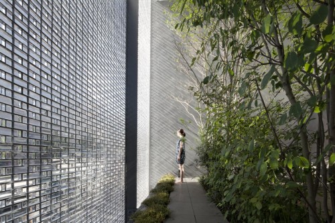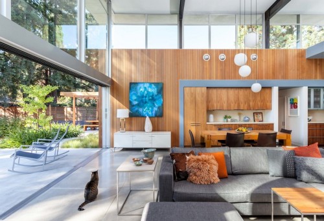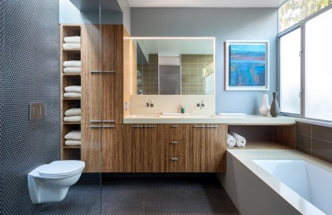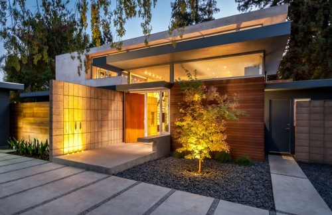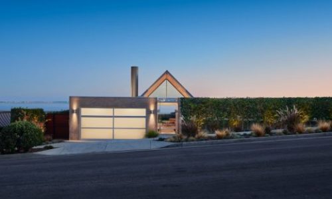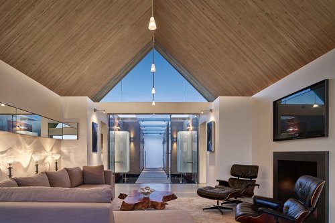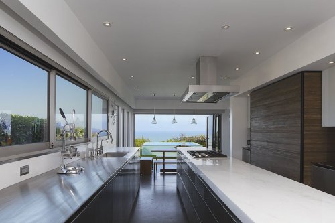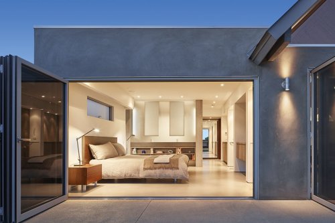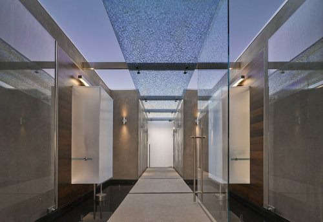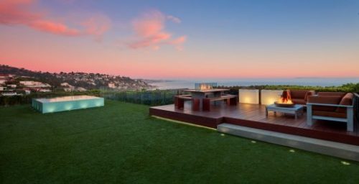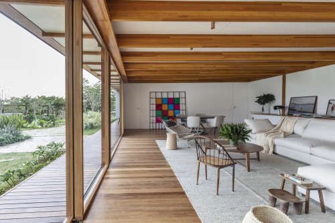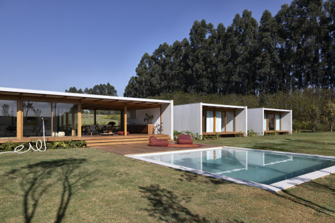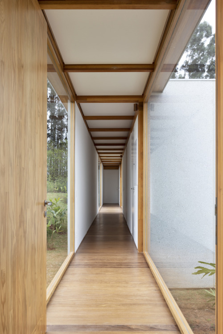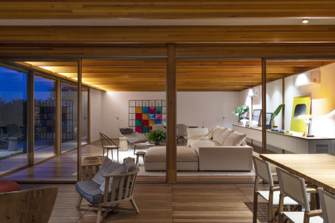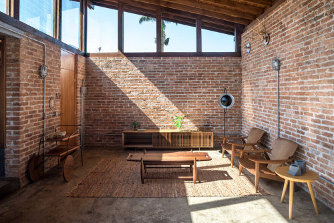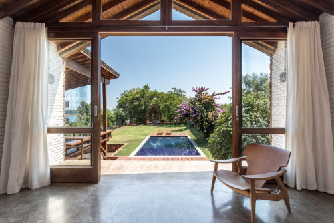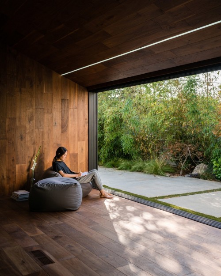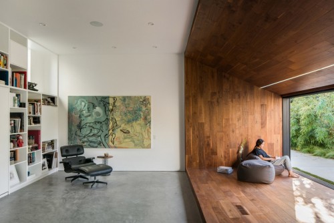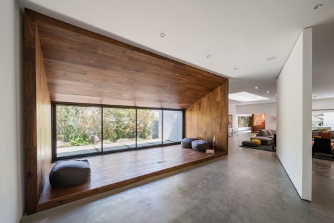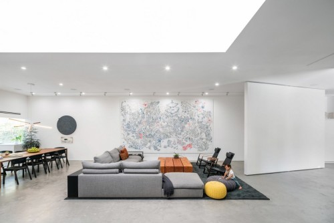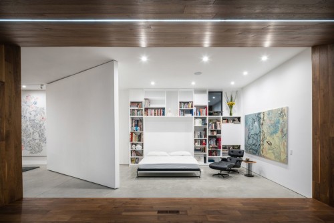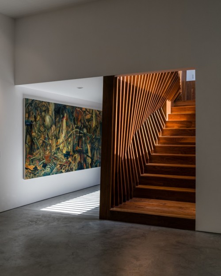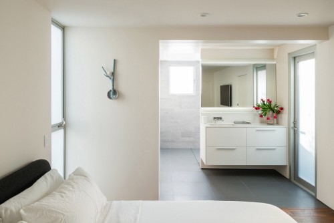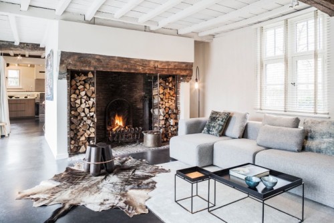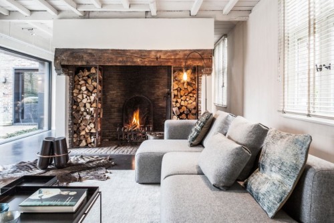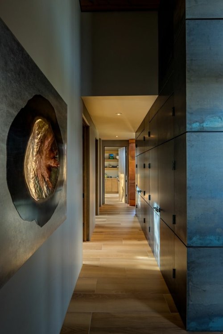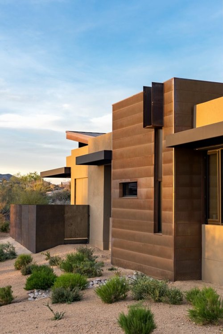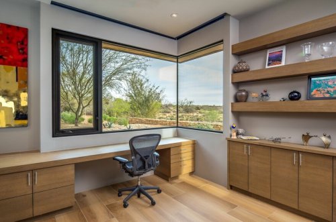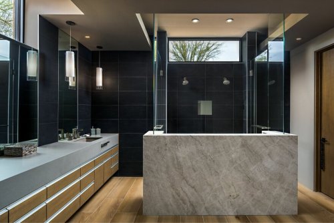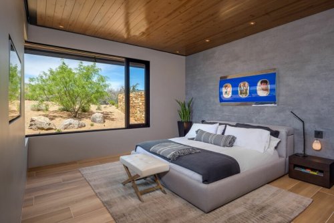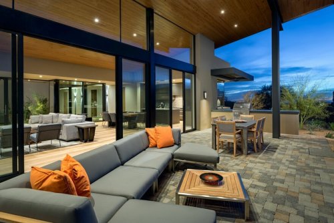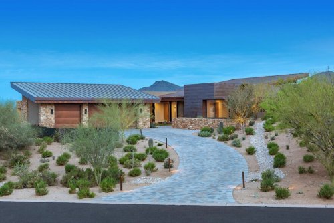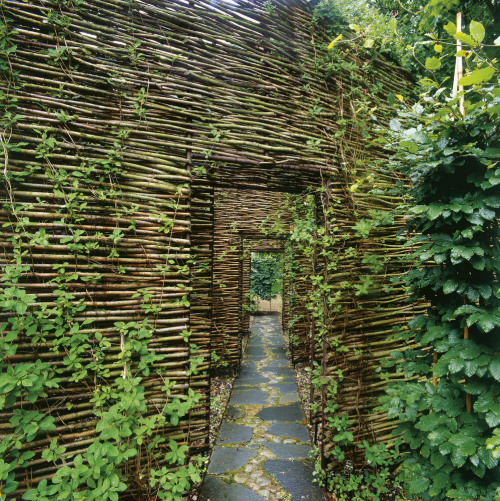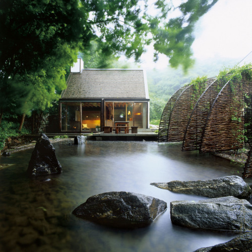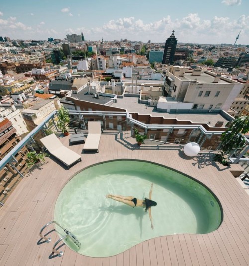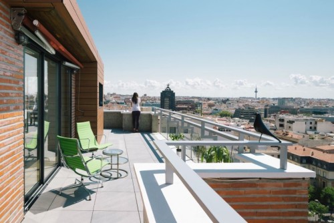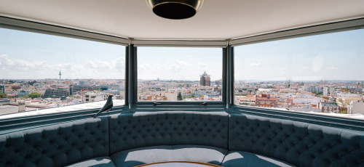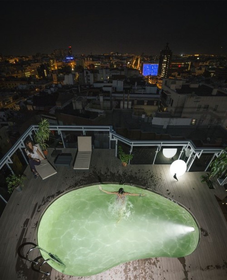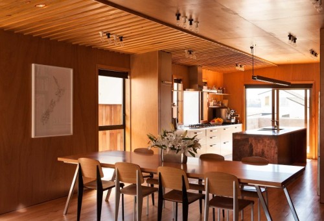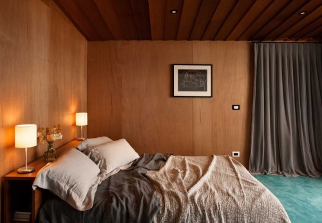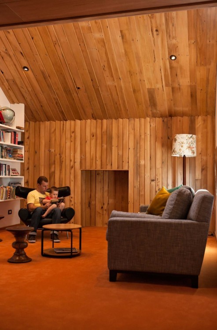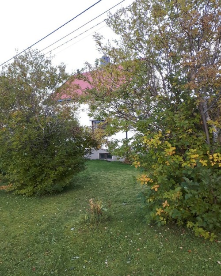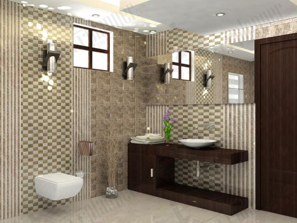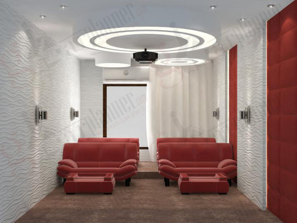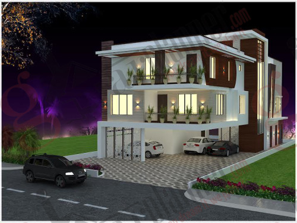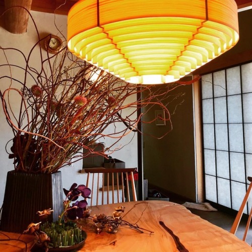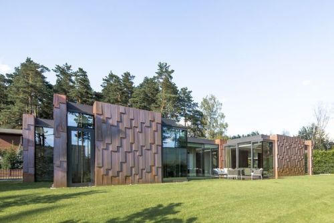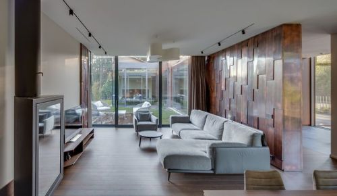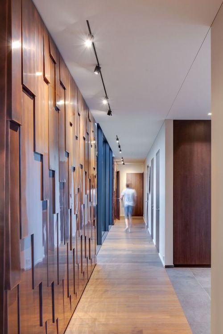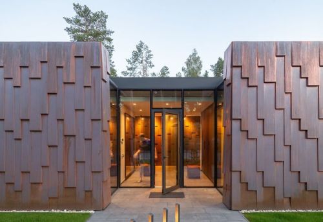#housedesign
♦HomeInspirations|Interiors, Architectures - @stunninginteriors♦
✨ Saint-Donat Residence by ©️ Cardin Julien
, è, é, // 3000 ² /
“…. - . , . , 1,6002, . . 40 ’ , ’ , . , -- . - . . , .”
Post link
♦HomeInspirations|Interiors,Architectures- @stunninginteriors♦
✨ Optical Glass House by ©️ Hiroshi Nakamura & NAP
, / 385 ² / , &
“ … , . " ,” . … T , ç . , . , , . - . , - . , , , .“
Post link
♦Interiors/ Architecturalinspirations-follow* @stunninginteriors ♦
✨ Menlo Park Residence by ©️ Serrao Design | Architecture(USA)
, /
“ … . . . , . . , . .
Post link
♦Home Inspirations|Interiors, Architectures - @stunninginteriors♦
✨ Wakecrest Residence by ©️ ShubinDonaldson Architects(California)
, / 2500 2 / ©️
“ .. (, , ), 1962 … ’ 2,500 . ”
Post link
♦HomeInspirations | Interiors, Architectures- @stunninginteriors♦
✨ Pipa House by ©️ Bernardes Arquitetura (Brazil)
/ 5382 ² / ©️
“ … . () , . , , . ”
Post link
♦Interiors / Architecturalinspirations - follow` @stunninginteriors♦
✨ Casa do Lago proj. by ©️ Solo Arquitetos(Brazil)
, á, / 250.0 2 /
“ … , , . , , . ”
Post link
♦Interiors / Architecturalinspirations - follow* @stunninginteriors♦
✨ HideOut House by ©️ Dan Brunn Architecture(USA)
, / 334.45 /
“ … - 1970 , " ” … , , ' 1970. “
Post link
♦ Interiors/ Architectural inspirations-follow* @stunninginteriors♦
✨ Old Farmhouse Renovated by ©️ JUMA Architects (Belgium)
/
Post link
♦Interiors/ Architecturalinspirations - follow * @stunninginteriors♦
✨ Painted Sky Residence by ©️ Kendle Design Collaborative (USA)
: / : .
, / 3,100 / –
“ … ‘ ’ “ ,” , é , . ”
Post link
♦Interiors / Architecturalinspirations - follow * @stunninginteriors♦
✨ The Mill House ©️ Wingårdh Arkitektkontor (Sweden)
ä , / 93 ² / Å ,
“ … å ö. – , , – , , , 19 - . , . , , -- .… . , ö. , , . ”
Post link
♦Home Inspirations|Interiors,Architectures- @stunninginteriors♦
✨ Attic House / A chalet in Madrid´s Sky ©️ i! arquitectura / Idoia Otegui
, / 200 /
“ … . ’ . , , : , , , . 360º . … ”
Post link
♦Home Inspirations| Interiors, Architectures - @stunninginteriors♦
✨ Evans Family Homeby©️ Bull O’Sullivan Architecture(NewZealand)
, / ©️
“… , . , . , , . . . , . , . . ”
Post link
Friday #friday #weekend #tgif #myhome #grandmashouse #myhouse #natureperfection #northernnorway #nordnorge #fall #autumn #october #levlandlig #landliglykke #livetpålandet #landligstil #landligsjarm #lykkepålandet #øyliv #landligidyll #countrylife #hverdagslykke #happiness #blessed #lilactrees #mygarden #myfavoriteseason #islandwitch #islandlife #housedesign
https://www.instagram.com/p/BojxnnrA5iI/?utm_source=ig_tumblr_share&igshid=15mo4fdvyqqpd
Post link




玄関側外観♪
■haus-plum■
兵庫県神戸市北区
Visit www.GharPlanner.com
www.facebook.com/GharPlanner
https://twitter.com/GharPlanner
https://www.linkedin.com/company/ghar-planner
Post link
An exterior elevation drawing is analogous to a photo showing what each side of the house looks like from the outside. The drawing provides the architect with key information about the building heights – overall roof height, windows, doors, decks, etc. The Standard level of detail option also shows the ornamentation and trims which distinguish the building’s architectural style.
Exterior Front Elevation could be based on various conditions like:
- Environmental condition of house design location
- Temperature variability in house design location.
- Usage of house owner.
- Location of Plot i.e. in village are, in town, in govt. planned societies, Builder planned societies etc.
- Rules and regulation of local authorities.
- Security and safety of house owner.
Exterior front elevation can be categorized in several elevation designs:
- Traditional House Elevation
- Modern House Elevation
- Contemporary House Elevation
- Garage House Elevation
- Cottage House elevation
Exterior front elevation can be categorized in various design types:
- Simplex House Elevation
- Duplex House Elevation
- Triplex House Elevation
- Independent House Elevation
- Bungalow House elevation
The front elevation feature can often emphasize a style and ensure the character of a house. In minimalist traditional homes you will find both the entrance door and most interior doors in a panel design.
Visit www.GharPlanner.com
www.facebook.com/GharPlanner
https://twitter.com/GharPlanner

From: The decorator and furnisher. New York : E.W. Bullinger, 1882-1898
NK1700 .D5 v. 3-4
Download Latest Single Floor Home Designs on www.houseplansdaily.com. watch this video on House plans daily channel in YouTube. https://youtu.be/eO9fCKL4GRc
#homedesignideas #houseplans #housedesign #floorplans #architect #architecture_hunter (at India)
https://www.instagram.com/p/CZpIpVahAqn/?utm_medium=tumblr
Post link
Download Latest Single Floor Home Designs on www.houseplansdaily.com. watch this video on House plans daily channel in YouTube. https://youtu.be/eO9fCKL4GRc
#homedesignideas #houseplans #housedesign #floorplans #architect #architecture_hunter (at India)
https://www.instagram.com/p/CZpIdd2hquU/?utm_medium=tumblr
Post link
De l’intérieur d’une maison traditionnelle japonaise. A #japanese traditional house #japan #japanlover #japanstyle #interiordesign #instagramjapan #japon #interieurdesign #interieur #housedesign #japanesehouse #maisonjaponaise #traditional #traditionnel #japontraditionnel #bois #wood #woodstyle #wooddesign #japonais #japan_of_insta #japan_photo_now
#japan_focus #japan_daytime_view #boisdesign #table #woodtable
Post link
L’intérieur d’une maison traditionnelle japonaise. #japanese traditional interior #japan #japanlover #japanstyle #interiordesign #instagramjapan #japon #interieurdesign #interieur #housedesign #japanesehouse #maisonjaponaise #traditional #traditionnel #japontraditionnel #bois #wood #woodstyle #wooddesign #japonais #japan_of_insta #japan_photo_now
#japan_focus #japan_daytime_view #boisdesign #table #woodtable
Post link
‘Moving Cubes’
company “arches”
architects: Rolandas Liola, Enrika Geštautaitė, Saulė Liolienė, Arūnas Liola, Edgaras Neniškis;
Location: Vilnius, Lithuania 2018;
area: 156m²
Photographer: Norbert Tukaj;
What is the most important while building a hous
e of a small area? The search for a solution has
come to the following goals this time: one floor, functionality, aesthetics
-
“its integrity, humane
scale, contextuality, combination of internal and external spaces, compatibility between openness
and priva
cy, physical and emotional comfort, spatial and volumetric alterations (dinamics).”
Post link

