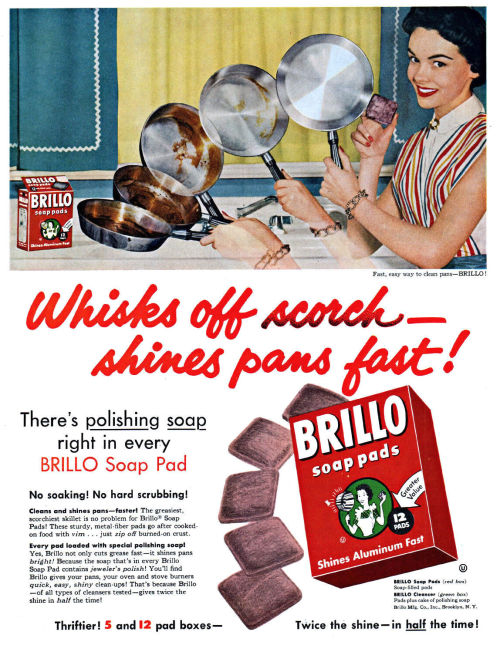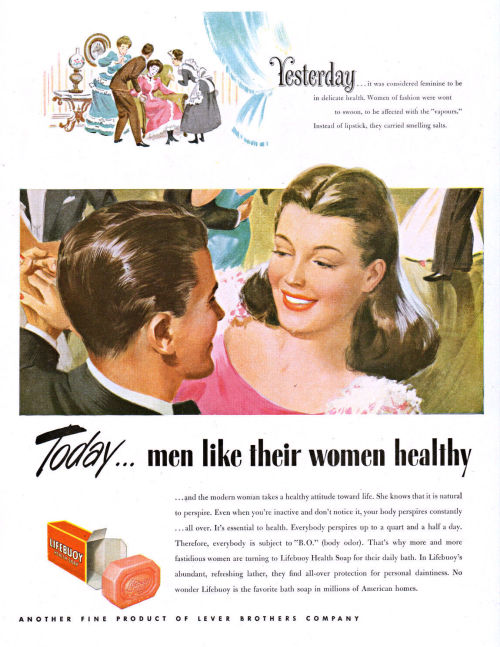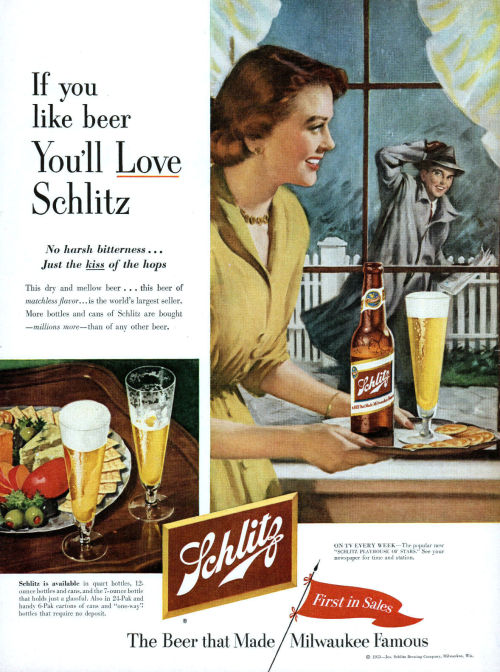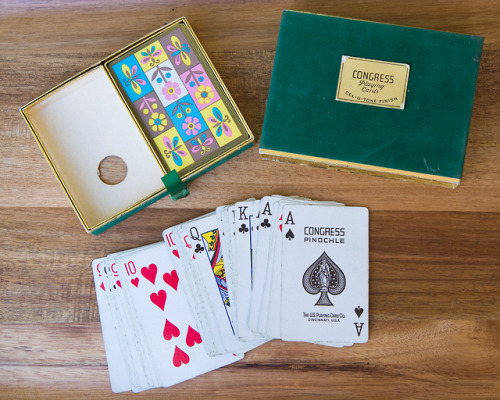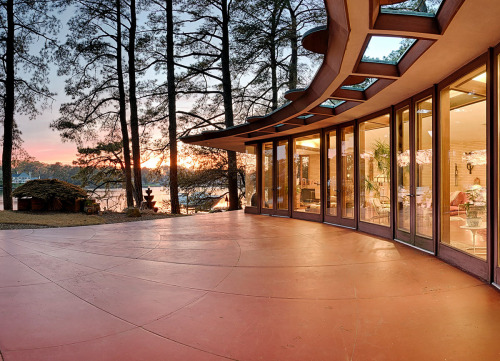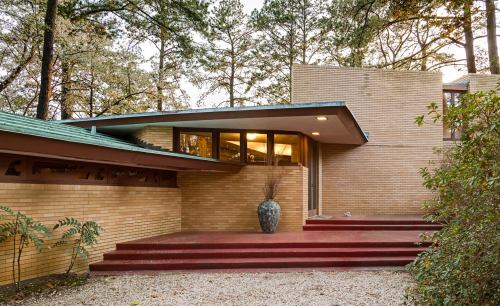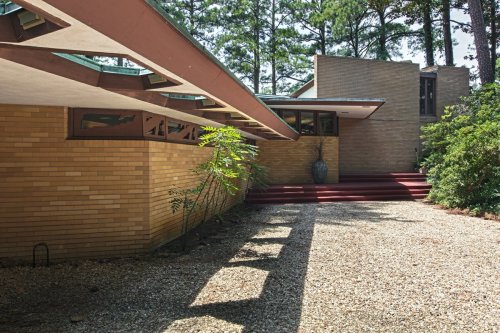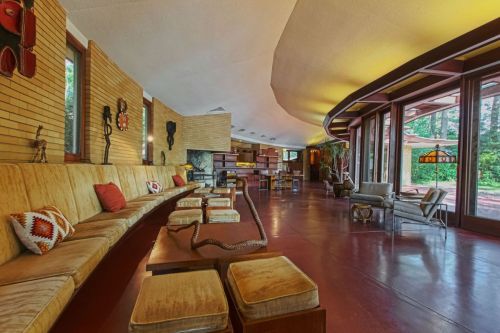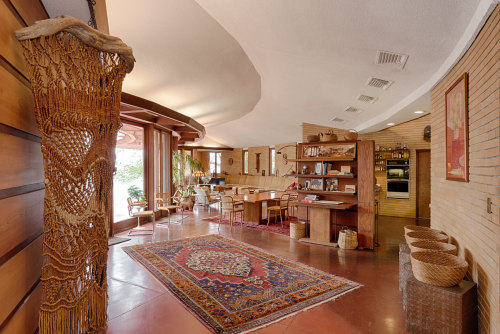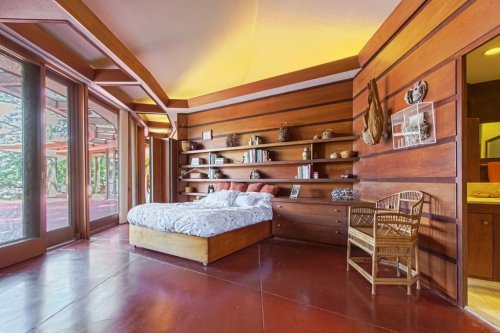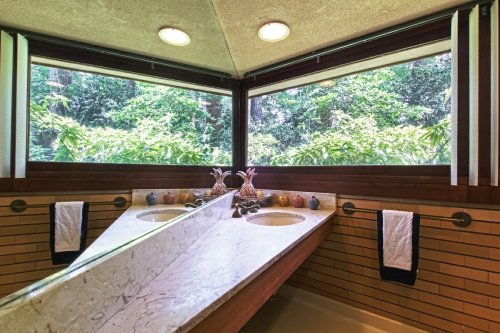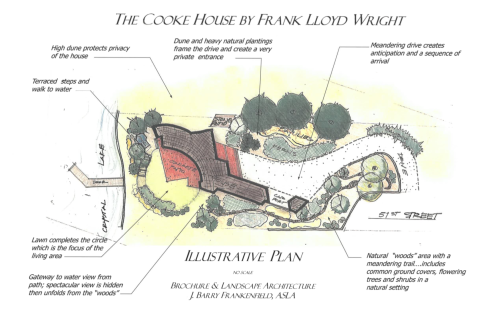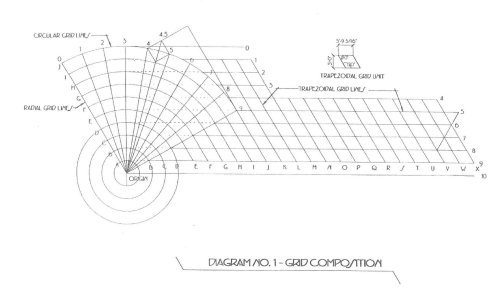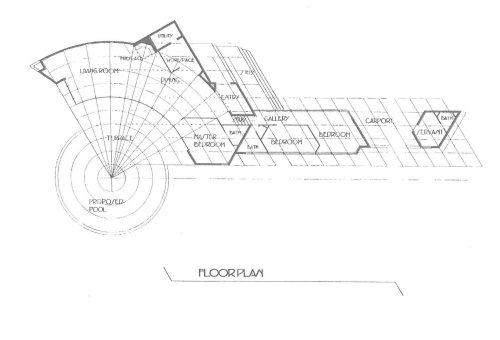#mid century

Children’s Book Week poster, 1955 (illustration by Garth Williams).

Wonderful mid-century Christmas card.

Instruction manual for Gilbert Atomic Energy Lab (1950-1951).

Walt Disney’s Christmas Parade #6, 1954 (Walt Disney’s Dell Giant Comic Books).

Vintage Merry Christmas card.

1951 Guinness Time in-house magazine. Cover illustration by artist John Gilroy.
A factory worker packs Camel cigarettes on the nightshift in May 1948 at the RJ Reynolds facility in Winston Salem, North Carolina.
Post link
A factory worker packs Camel cigarettes on the nightshift in May 1948 at the RJ Reynolds facility in Winston Salem, North Carolina.
Post link
Andrew B. Cooke House, Virginia Beach, Virginia,
Designed by Frank Lloyd Wright in 1953 and completed in 1959 for Andrew B. & Maude Cooke.
Created in Wright’s Hemicycle Period, the Cooke House features a semi-circular layout, yellow-gold brick, and a copper cantilevered roof. The walls of glass and the vaulted ceilings maximize the view looking out onto Crystal Lake.
The design features of the house blend seamlessly with the surrounding nature, such as the custom made gold colored bricks and the red concrete floor.
When ownership changed, the house underwent light renovations. The Cooke House is now considered a green home. The improvements won an award from the American Institute of Architects.
Maude and Andrew Cooke, the first owners of the home, sent their first letter to Wright asking for him to design their house in 1951. After several years of correspondence, construction began in 1959 two days before Wright died. The Cooke family, which included Maude, Andrew, and their three children moved into their new home in January 1960.
Construction cost three times the Cooke’s original $40,000 budget.
In 1983 Daniel and Jame Duhl purchased the house from the Cooke family. The Duhl’s diligently restored the house to its former glory and updated it with central air conditioning.
It is one of three Frank Lloyd Wright designs in Virginia.
Post link

