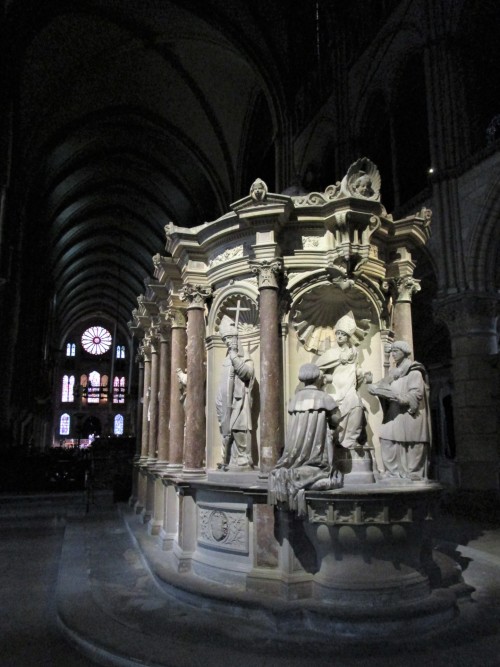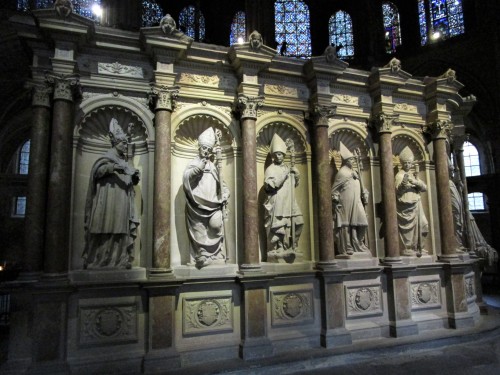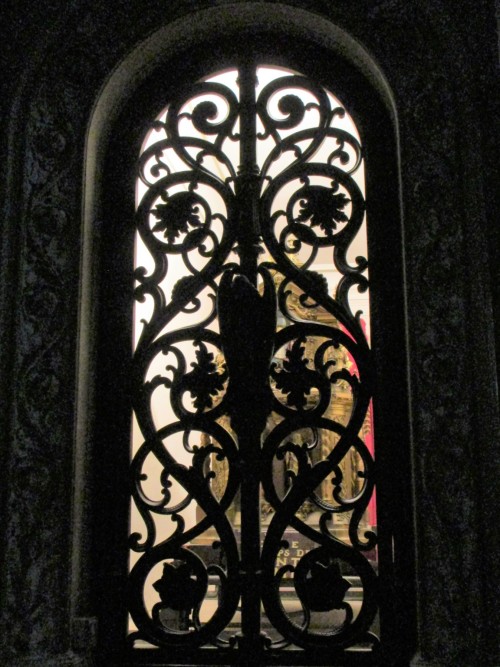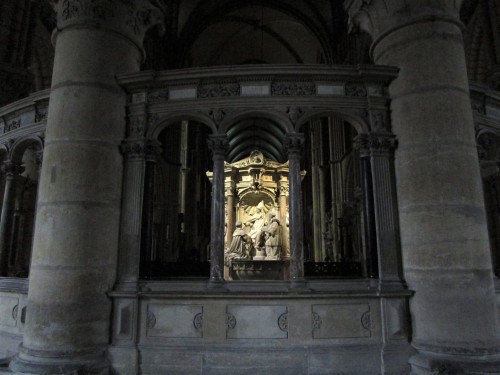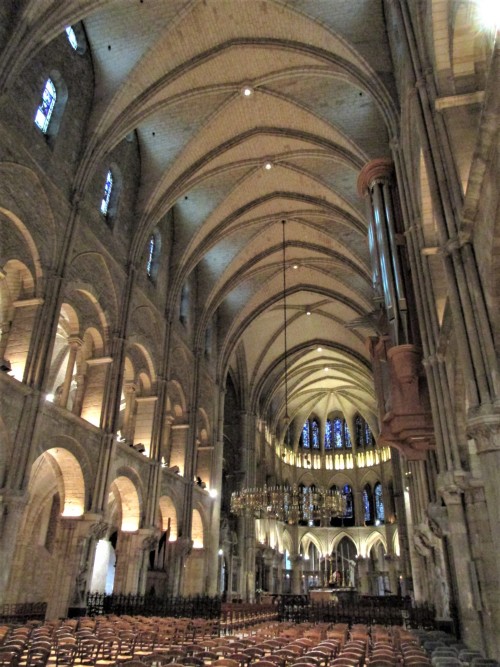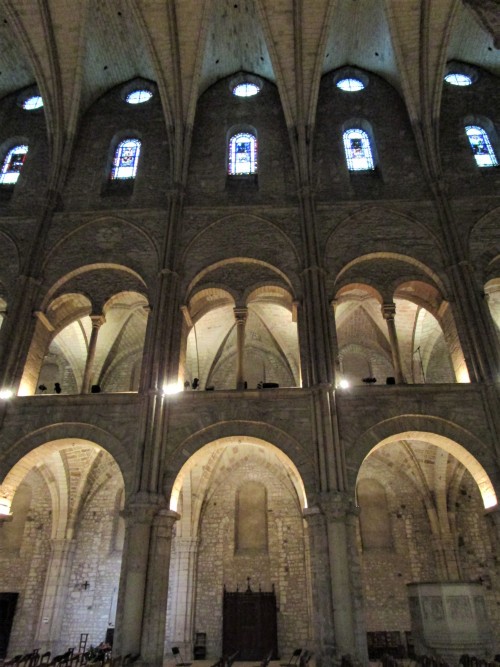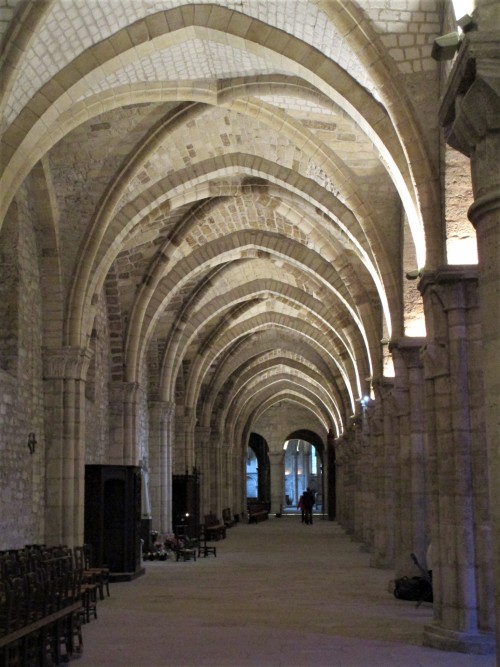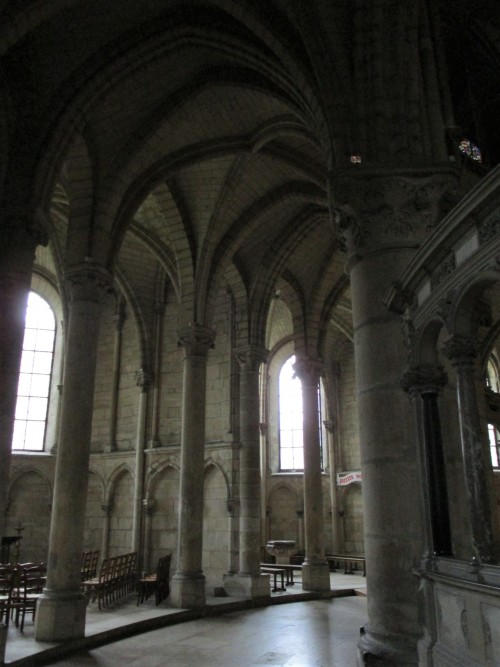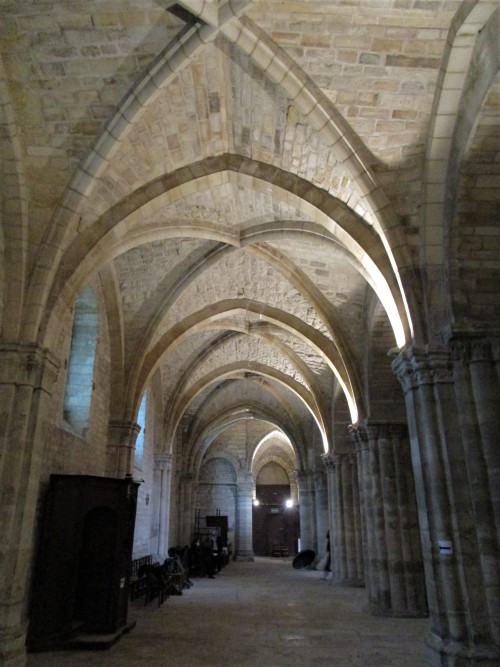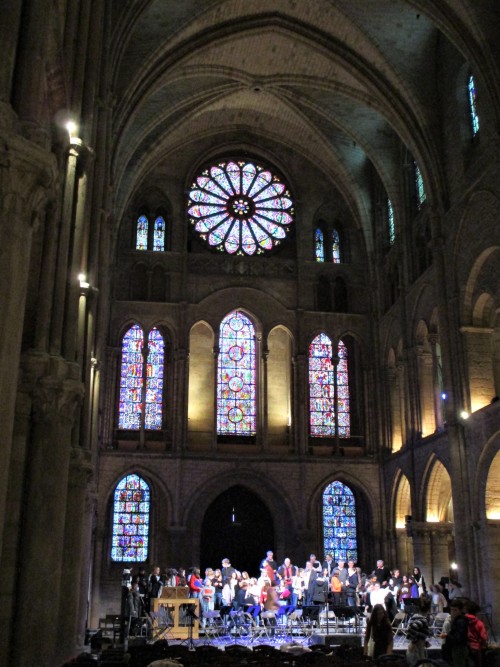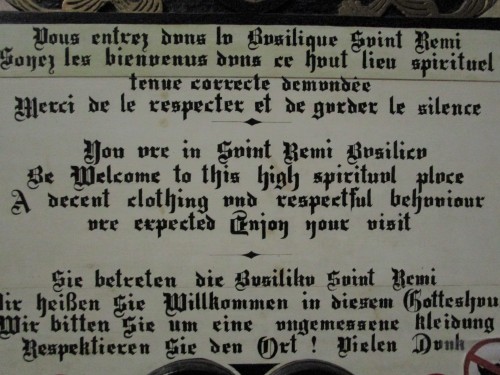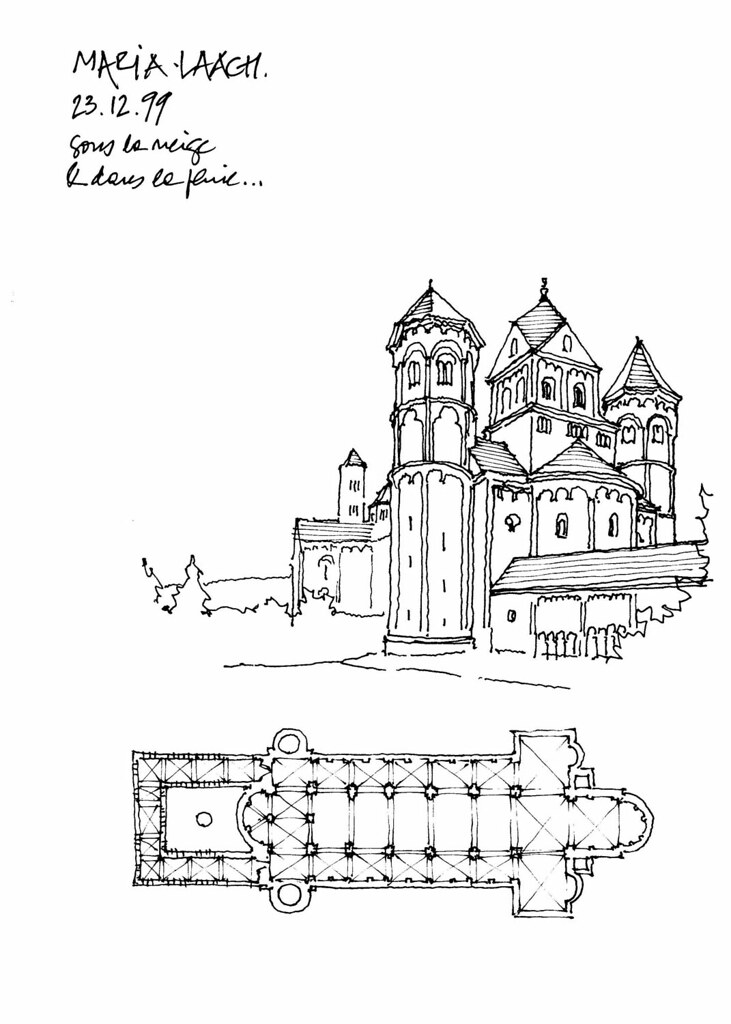#romanesque architecture
TheTomb of Saint Remi in the Basilica of Saint-Remi, Reims.
The original Renaissance tomb was made in the 16th century, but it was destroyed during the French Revolution. This is a replica made in 1847 with some fragments of the original. The rounded end of the tomb depicts St. Remi baptizing Clovis, King of the Franks.
Photos by Charles Reeza
Post link
Capitals from the Cloister from Saint-Michel-de-Cuxa
Catalan
circa 1130-40
Marble
‘The Benedictine monastery of Saint-Michel-de-Cuxa, located at the foot of Mount Canigou in the northeast Pyrenees, was founded in 878. In 1791, Cuxa’s monks departed in the wake of the French Revolution, and much of the monastery’s stonework was subsequently dispersed. The monastery’s cloister, built during the twelfth century, originally measured some 156 by 128 feet, or approximately twice its current size at The Cloisters, much of whose architecture is modern. Like the ensemble from Saint-Guilhem, elements were purchased by George Grey Barnard and brought to the United States; part of the cloister survives at the monastery which, once again, houses a community of monks.
The cloister was the heart of a monastery. By definition, it consists of a covered walkway surrounding a large open courtyard, with access to all other monastic buildings. Usually attached to the southern flank of the church, a cloister was at the same time passageway and processional walkway, a place for meditation and for reading aloud. At once serene and bustling, the cloister was also the site where the monks washed their clothes and themselves.
The warm beauty of the native pink marble used at Cuxa harmonizes this cloister’s many elements, such as the varied capital sculptures carved during different periods in its construction. Some of these are fashioned in the simplest of block forms, while others are intricately carved with scrolling leaves, pinecones, animals with two bodies and a common head (a special breed for the corners of capitals), lions devouring people or their own forelegs, or a mermaid holding her tail. While many of these motifs may derive from popular fables or depict the struggle between the forces of good and evil, the conveyance of meaning seems to have been less important for the Cuxa artists than the creation of powerful works capturing the energy and tension between the forms depicted.’
Description and image taken from the Met’s website. You can see more photos of the cloister here on their site.
(**Tour 3/5)
Post link

