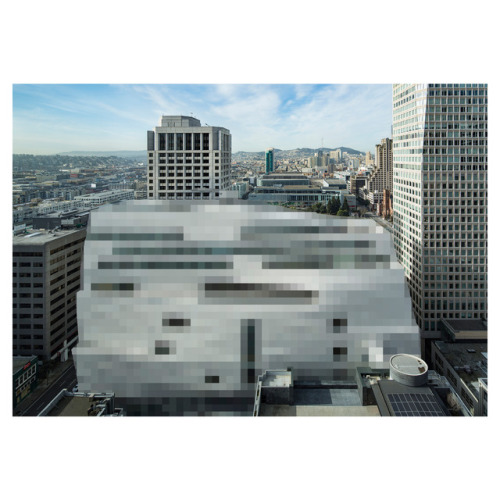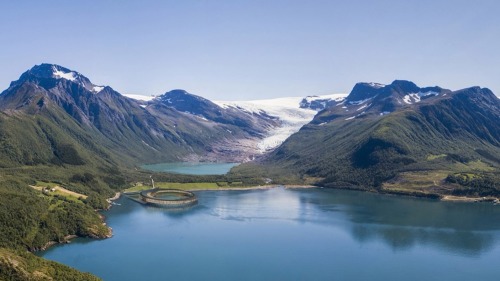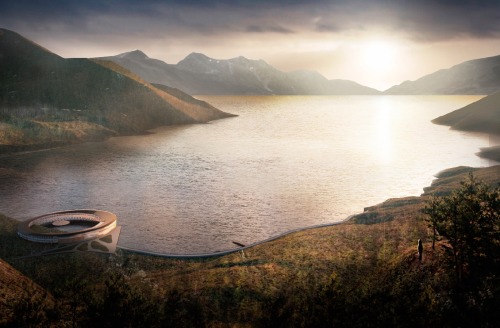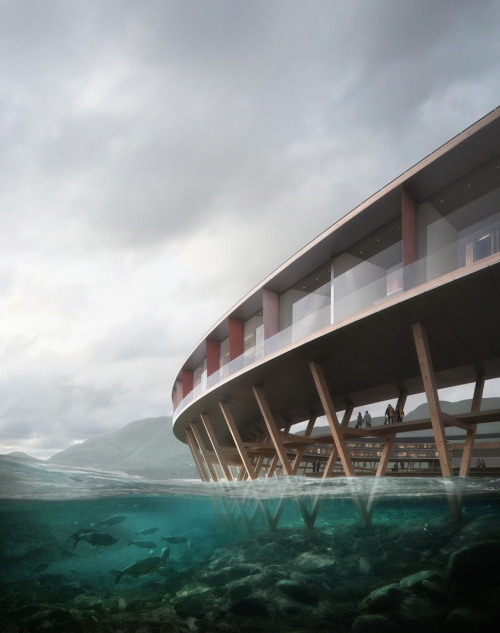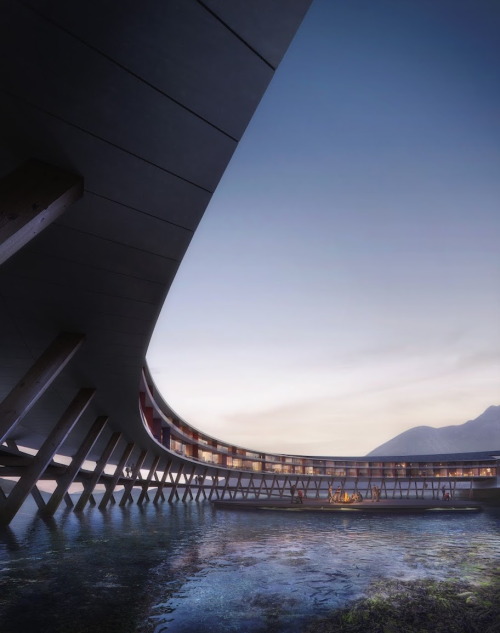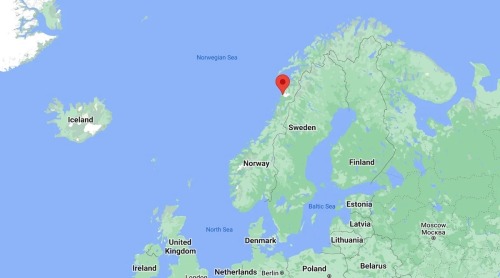#snohetta
The(Un)RealShit - Building It Up
Six Senses Svart, Holandsfjorden fjord, Norway,
The hotel is the first building to be designed and built after the highest energy efficiency standard in the northern hemisphere. It will harvest enough solar energy to go back into the system, covering the hotel, adjacent operations, boat shuttle, and the energy needed to construct the building – rendering it independent from the power grid.
Such energy-positive buildings could deliver 89 per cent of the 45 per cent decrease in emissions required to reach the scenario where global warming is limited to 1.5°C above pre-industrial levels.
As such, Six Senses Svart is the northernmost implementation of the Paris Agreement, demonstrating that carbon neutrality can be not only feasible in a sophisticated development at an eco-sensitive site, but can also be profitable.
It will also be self-sustaining, complete with its own waste and water management, recycling, and renewable infrastructure. The team will work with existing sustainable fishing and farming operations and engage local like-minded suppliers for the restaurants and bars.
Designed structurally by Snøhetta, the 94-key Six Senses Svart will combine a futuristic design, led by interior design studio, Space Copenhagen.
Image credit: Snøhetta/Plompmozes/Miris
Post link

Credit - All photos: Snøhetta
By Shardell Joseph
In an effort to combat the building industry’s contribution to global emissions, architecture studio, Snøhetta, has completed the sustainable powerhouse Brattørkaia office in Trondheim, Norway. Snøhetta claims that the building produces more than double the amount of electricity it consumes daily.
The purpose of this energy-positive architecture is to make it capable of generating renewable energy through a local microgrid, which can then be supplied to itself, neighbouring buildings, electric buses, cars and boats.
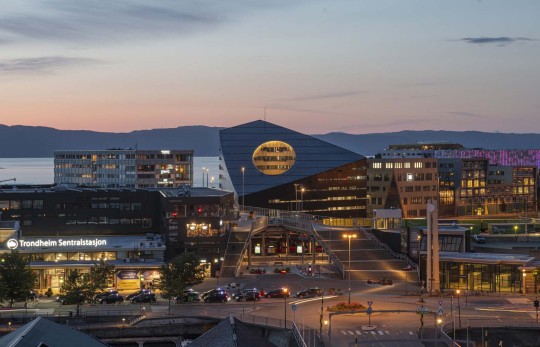
Solar panels that stretch across almost 3,000m2are cladded on the roof and the upper part of the façade. These are placed to harvest the most amount of solar energy possible, with maximum exposure to the sun. The building also includes aluminium cladding.

The company hopes that its efforts will set precedent for future standards within the building industry, showcasing that the architecture has not been compromised for its green agenda.
‘Energy-positive buildings are the buildings of the future. The mantra of the design industry should not be ‘form follows function’ but ‘form follows environment’. This means that the design thinking of today should focus on environmental considerations and reducing our footprint first, and have the design follow this premise,’ said Snøhetta Founder, Kjetil Trædal Thorsen.

In effect, the building dually functions as a small power plant in the middle of the city. Ample space for energy storage is built into the building footprint, allowing it to store surplus energy in the summer months of near total daylight, to then use it in the winter months when daylight is at a minimum.
The building is made to be energy efficient by using technologies that can reduce energy use in its day to day operations. These include insulating the building for maximum efficiency, installing intelligent solutions for air flow to reduce the need for heating, heat recovery solutions for ventilating air, using seawater for heating and cooling and implementing only energy efficient electrical appliances. Daylight conditions are optimised throughout the building design and artificial light use is kept at a minimum.

