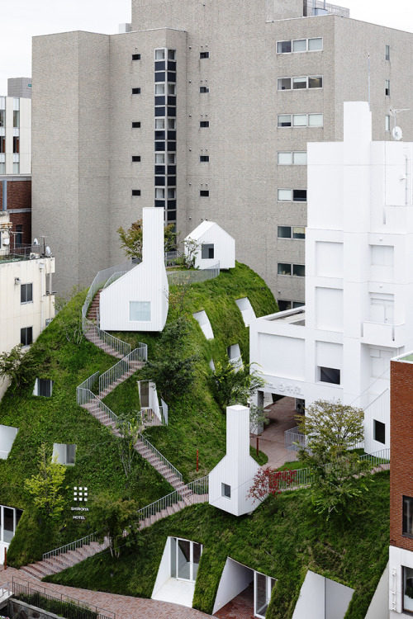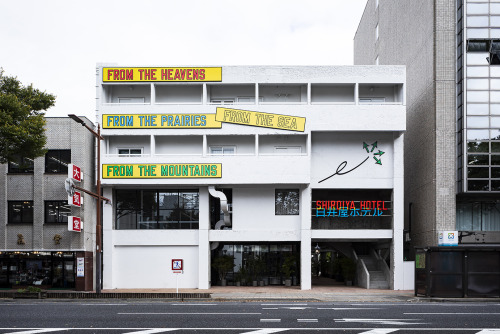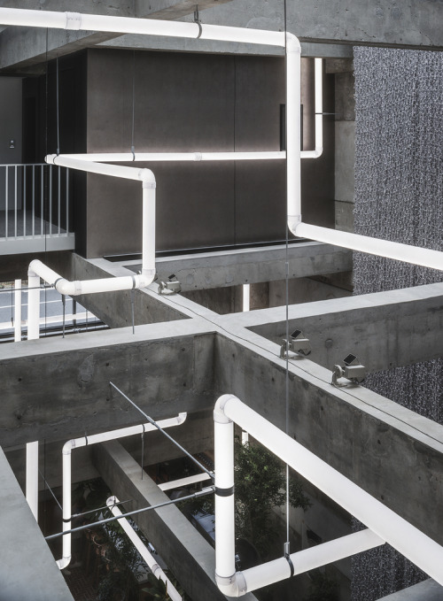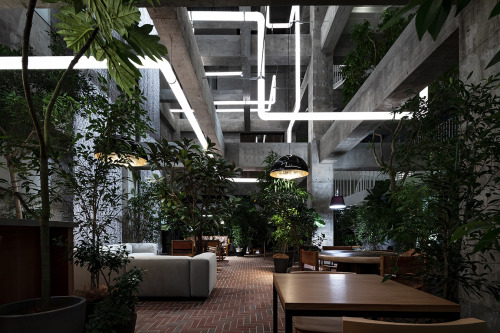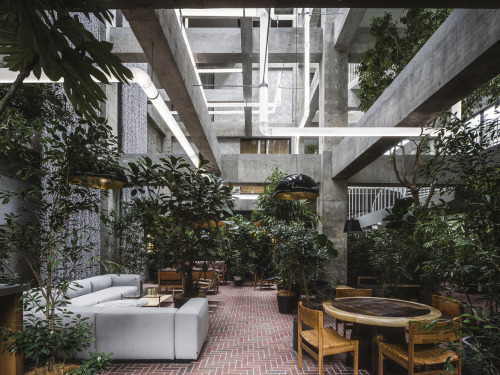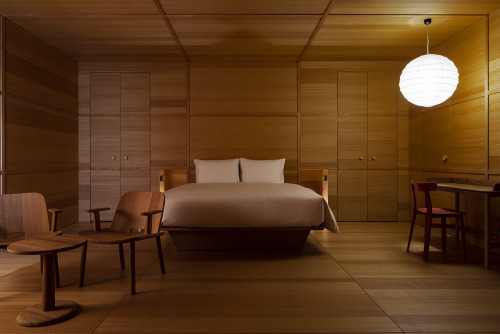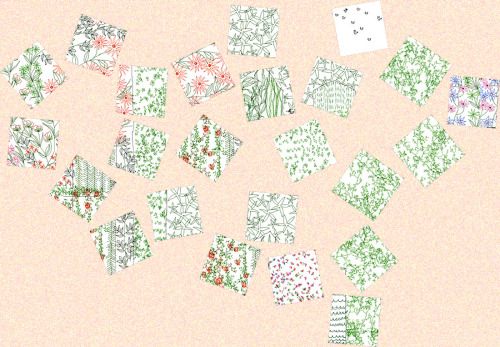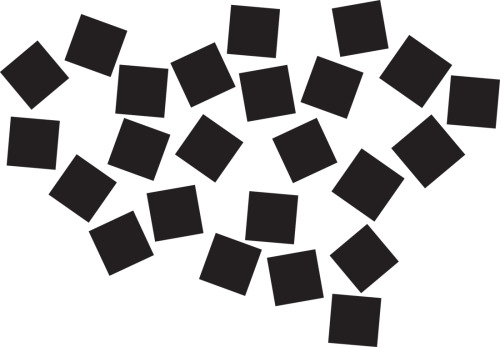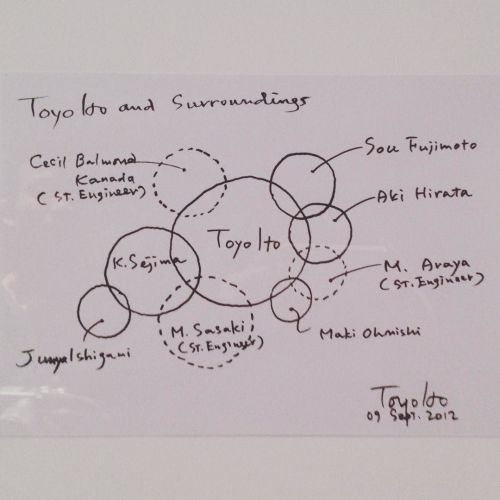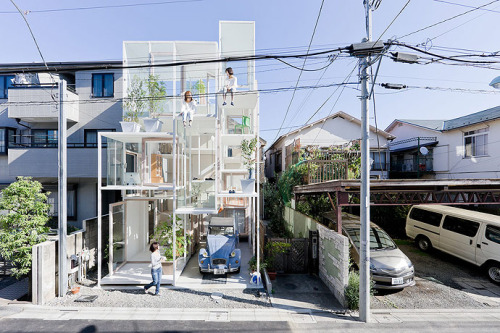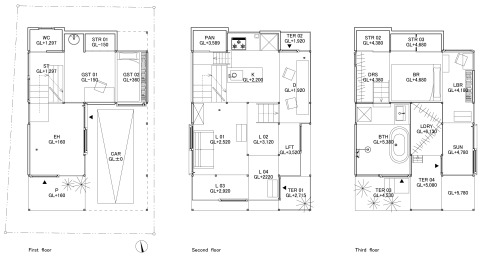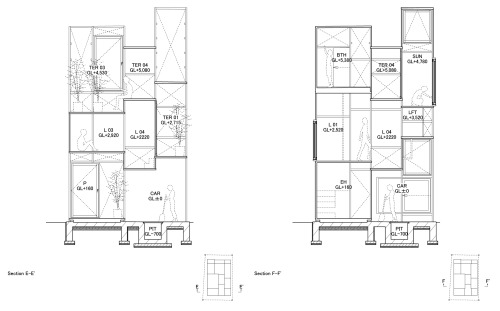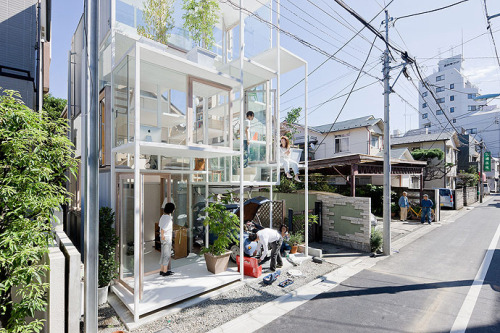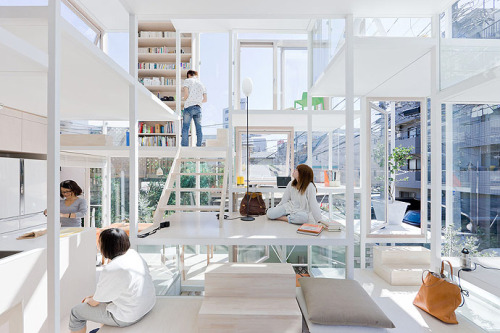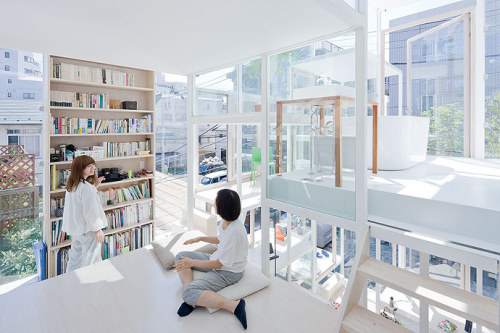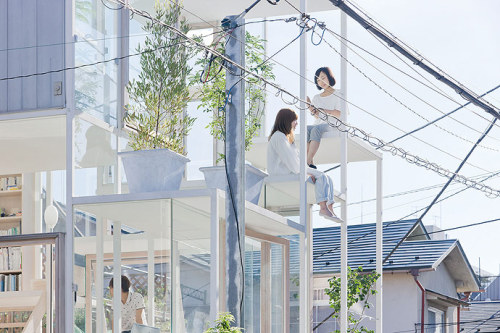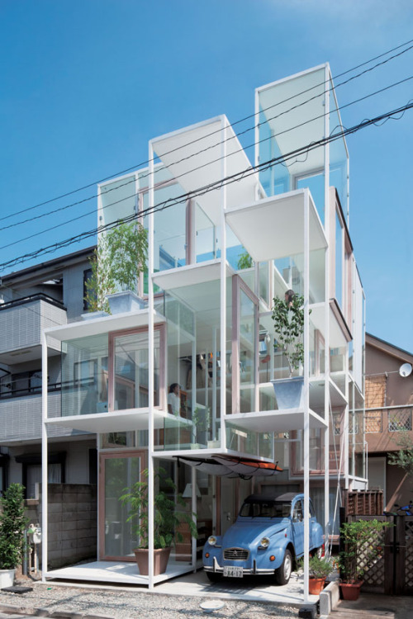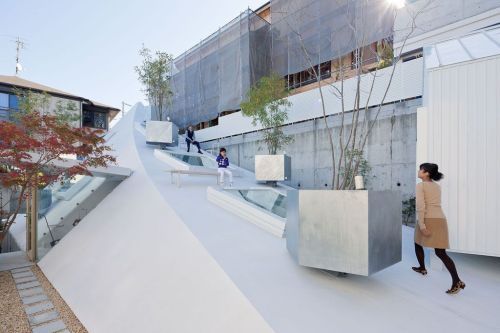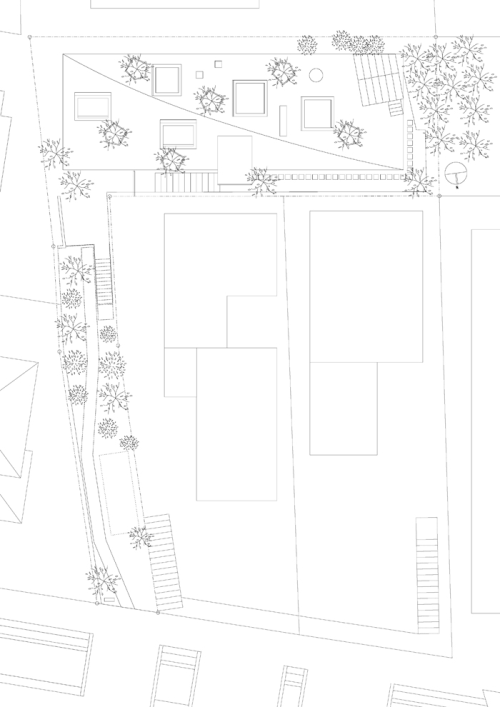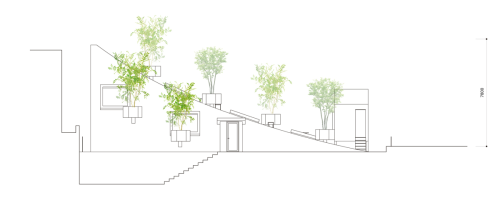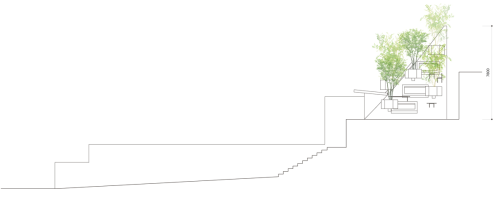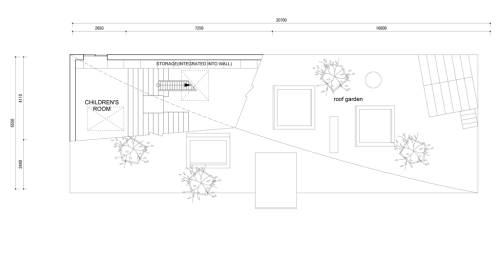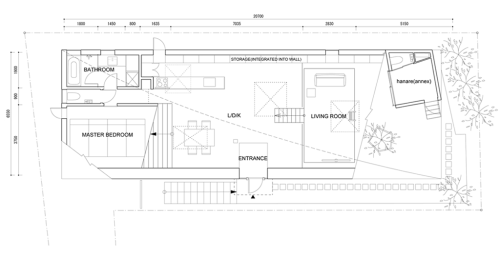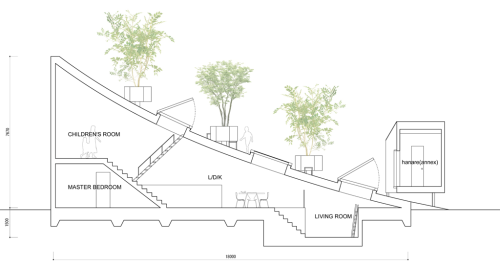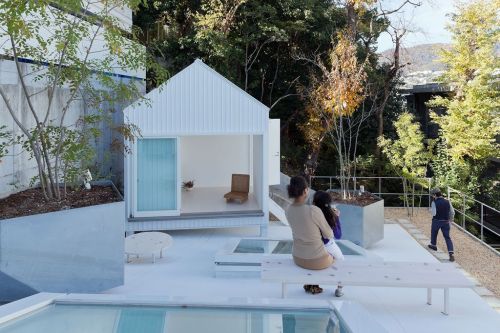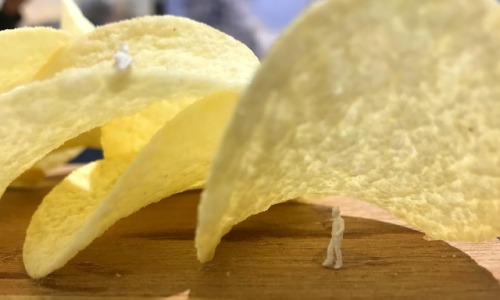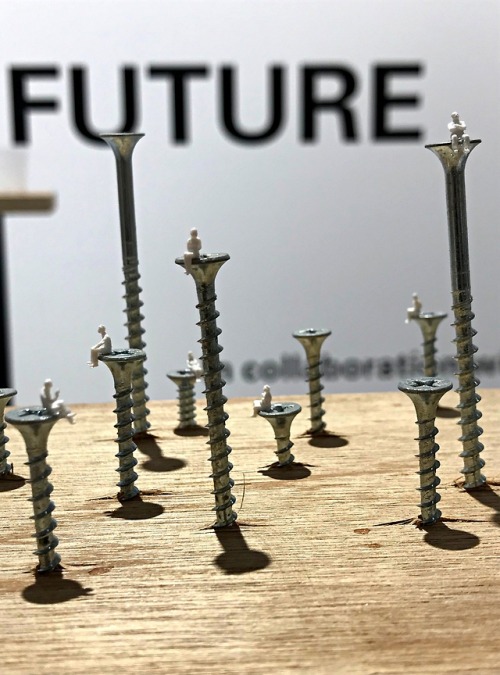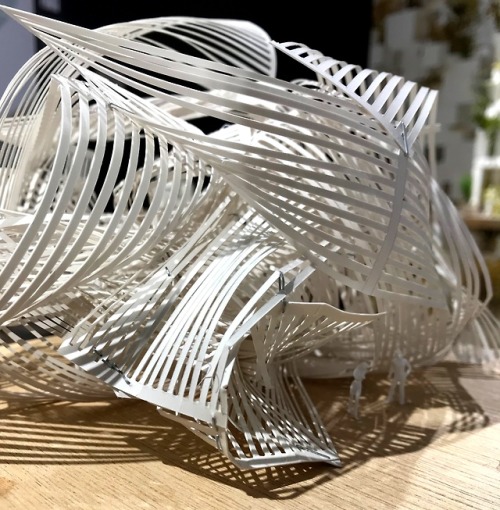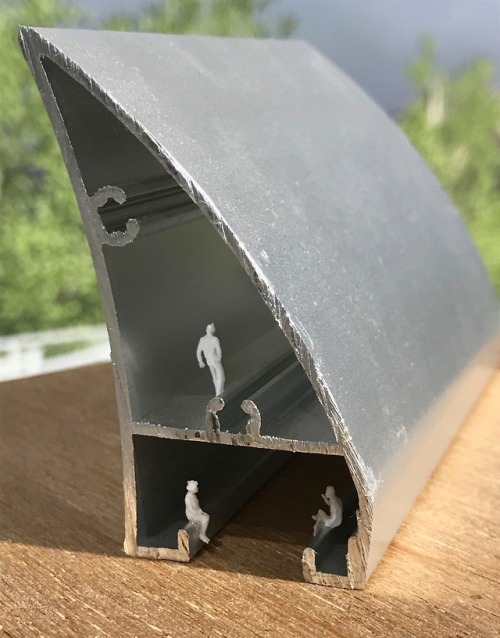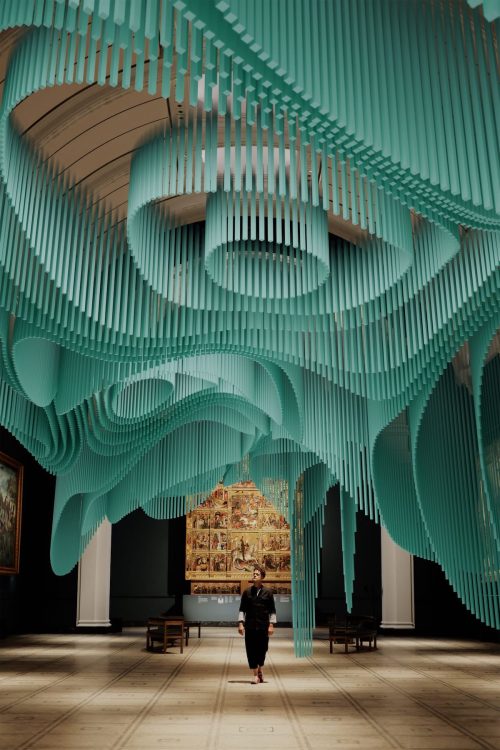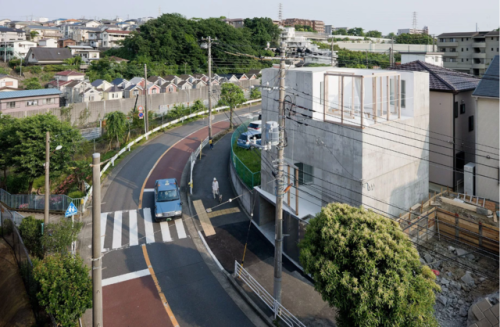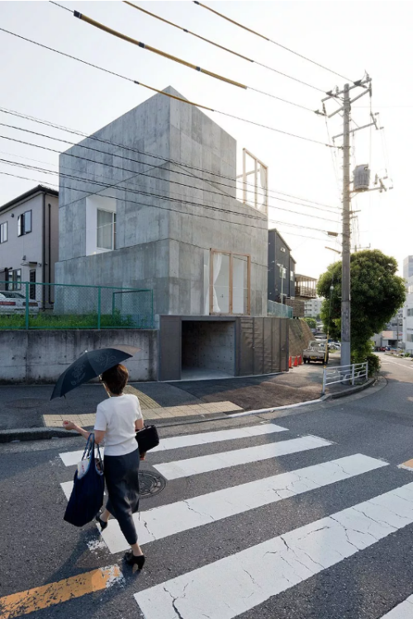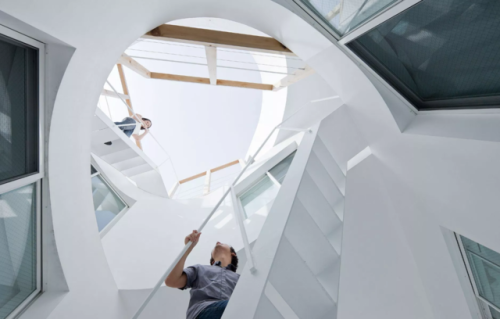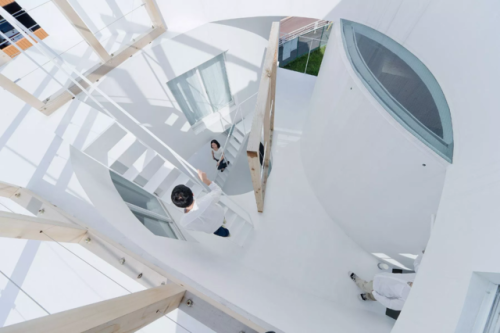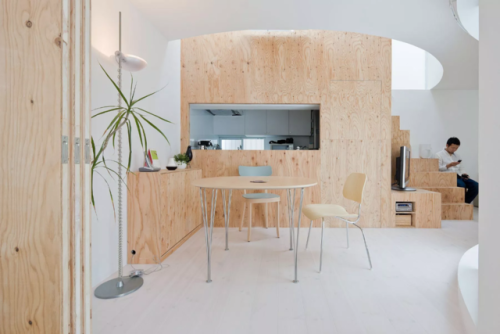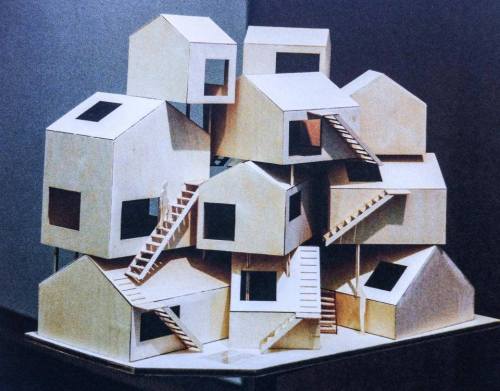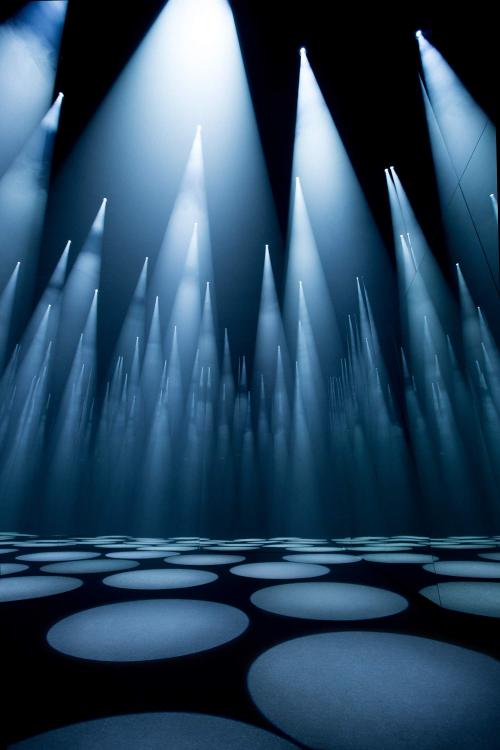#sou fujimoto
#nextarch by @jay_a_n #next_top_architects Toyo Ito and surroundings #ajapaneseconstellation
Post link
Sou Fujimoto-House NA. Tokyo, Japan. 2010.
Photo: Iwan Baan
Designed for a young couple in a quiet Tokyo neighborhood, the 914 square-foot transparent house contrasts the typical concrete block walls seen in most of Japan’s dense residential areas. Associated with the concept of living within a tree, the spacious interior is comprised of 21 individual floor plates, all situated at various heights, that satisfy the clients desire to live as nomads within their own home.
Sou Fujimoto states, “The intriguing point of a tree is that these places are not hermetically isolated but are connected to one another in its unique relativity. To hear one’s voice from across and above, hopping over to another branch, a discussion taking place across branches by members from separate branches. These are some of the moments of richness encountered through such spatially dense living.”
Via: mooponto
Post link
Sou Fujimoto - House K. Nishinomiya, Japan.
With this house, it was significant to connect the interior and the roof garden.
Moreover, not only in one place but if it were possible to move back and forth inside and out at various levels of hight, the life traversing between the living space and this mountain-like garden would surely become so rich.
Ultimately, it became possible to create the routes to access this garden from all these three different levels described above.
You can move freely in and out that way, I wanted to generate more natural and geographical relationship between inside and outside which is different from the normal architecture of its garden and floor distinctive from each other.
On top of the slope of the garden was placed a small hut.
Like an arbor, it is a shed that complements the life in the garden while it is also like a small villa, which I hope that, together with some furniture emplaced on the roof, shall suggest an opportunity to enjoy this new form of garden.
Sou Fujimoto.
Post link
Sou Fujimoto: Futures of the Future at the Japan House Gallery, https://www.japanhouse.jp/losangeles/exhibition/sou-fujimoto-futures-of-the-future.html
(11/18/18)
Post link
Sou Fujimoto: Futures of the Future at the Japan House Gallery, https://www.japanhouse.jp/losangeles/exhibition/sou-fujimoto-futures-of-the-future.html
(11/18/18)
Post link
Sou Fujimoto: Futures of the Future at the Japan House Gallery, https://www.japanhouse.jp/losangeles/exhibition/sou-fujimoto-futures-of-the-future.html
(11/18/18)
Post link
Sou Fujimoto: Futures of the Future at the Japan House Gallery, https://www.japanhouse.jp/losangeles/exhibition/sou-fujimoto-futures-of-the-future.html
(11/18/18)
Post link
Sou Fujimoto: Futures of the Future at the Japan House Gallery, https://www.japanhouse.jp/losangeles/exhibition/sou-fujimoto-futures-of-the-future.html
(11/18/18)
Post link
Sou Fujimoto: Futures of the Future at the Japan House Gallery, https://www.japanhouse.jp/losangeles/exhibition/sou-fujimoto-futures-of-the-future.html
(11/18/18)
Post link
Sou Fujimoto: Futures of the Future at the Japan House Gallery, https://www.japanhouse.jp/losangeles/exhibition/sou-fujimoto-futures-of-the-future.html
(11/18/18)
Post link
House OM, Yokohama Japan
By Sou Fujimoto
“The three storey open house idea came from the client. They wanted a house with a courtyard with a rich atmosphere. As the site was comparatively small, just 72 square meters, I imagined the interior dwelling space as interwoven in complex ways with the exterior spaces. The house was transformed into an abstract, cloud-like organism. each floor is given a distinctive shape by slicing out a differently shaped exterior space.” – Sou Fujimoto
Photos By Iwan Baan
Post link

