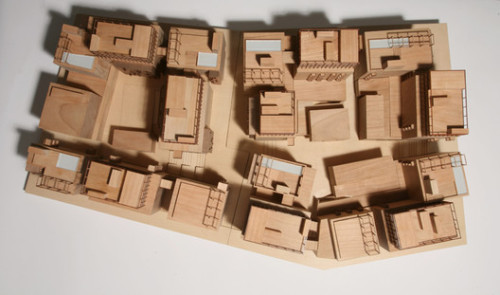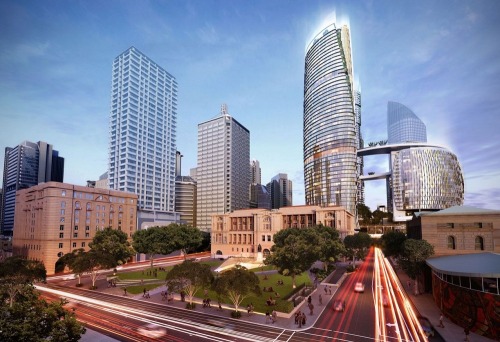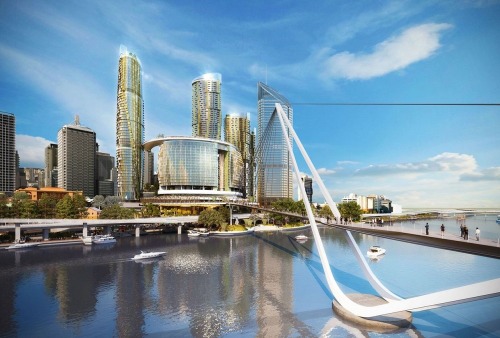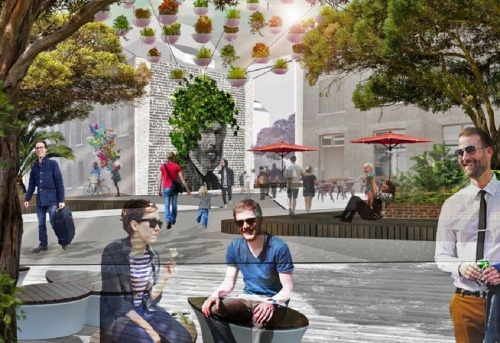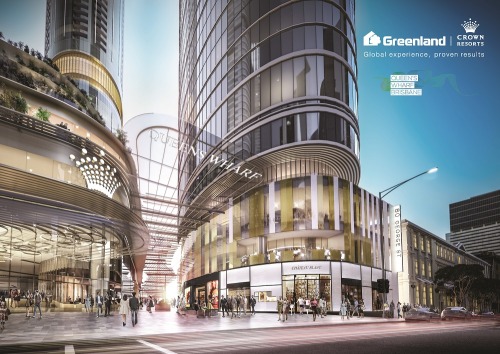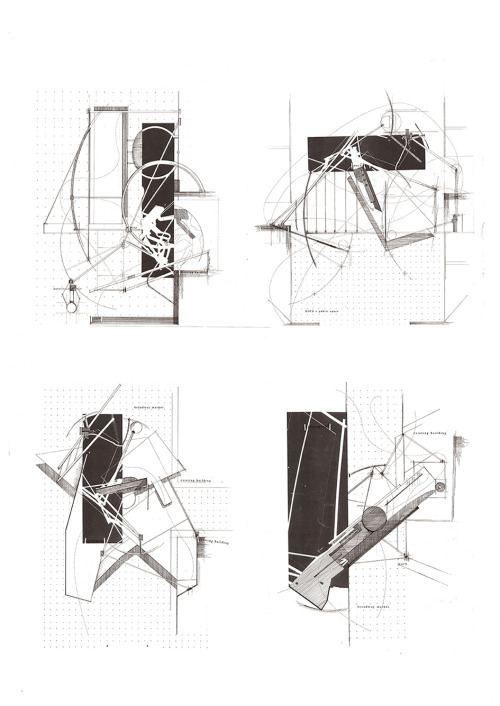#urban design
District//S
Allies and Morrison Architects were awarded the Francis Tibbalds Prize for best Practice Project at the National Urban Design Awards in 2013 for this project in Beirut.
The scale and distribution of the 22 buildings is well thought out, creating a network of pedestrianized public spaces.
Photos via Allies and Morrison Architects
Post link
You may remember a while ago I had written about a development at 1 William St in Brisbane.
Well, this week 2 designs were revealed for an area known as Queens Wharf, located next to 1 William St (see pictures above).
This site constitutes 10 percent of Brisbane’s CBD. From an initial shortlist of four EOI proponents, two consortia entered the request for detailed proposals for an integrated resort development.
Before looking critically at the designs themselves, what have the consortia been asked to deliver?
The Queensland Government website for the Queens Wharf development describes its vision for the precinct as follows:
“A unique and vibrant new world city development that attracts visitors and investment, reconnects the activity of the Brisbane city centre to the river, preserves and celebrates Brisbane’s heritage, and delivers high quality public spaces.”
Precinct objectives
Queen’s Wharf Brisbane will:
- become an internationally-recognised precinct with world class sustainable urban design and architecture that establishes a clear identity that is uniquely ‘Brisbane’ and 'Queensland’;
- stimulate broad investment and economic development in the long-term future of Brisbane as a New World City, focusing on tourism and construction;
- redefine public access and transport connections into, through and around the Brisbane city centre - from bridge to bridge and river to ridge;
- transform and activate places and spaces that draw people to the origin of Brisbane as a city; and
- promote social interaction and a broad range of urban activities from the city centre down to the river’s edge.
Honestly, I don’t know enough about the economics of the city to comment as to whether or not Brisbane’s CBD needs an integrated resort development, but clearly development of this site is driven by economics.
As for the design itself and with consideration to the precinct’s objectives, I think both designs are grossly out of scale, with neither design stepping down towards the riverfront. There doesn’t appear to be anything that establishes a clear identity that is uniquely 'Brisbane’ or “Queensland’, nothing that relates to a subtropical climate; these buildings could be rendered into any number of city skylines. Admittedly I am only going off the few images released, but the designs do not appear to create vistas towards the river, but block them. I am also concerned about the shadows these towers are going to create and how the designs connect and respond to the existing buildings. Neither design appears to deal with the bordering freeway that currently cuts off access to the river, which is a missed opportunity for some interesting / innovative design. Both designs propose bridges across the river, which I’m sure can be used to argue redefines public access as noted in the precinct objectives, and yes, it can be argued that both designs promote social interaction. Overall, I’m pretty disappointed. I could understand if this was a design for the Gold Coast, but Brisbane’s CBD? My preference for spending time on the the other side of the Brisbane River remains.
Post link

- the Right to the City in the 21st Century. Are citizens losing their rights to corporations?
-Future Cities, an Australian perspective
- London School of Economics' 3C model for growth: compact, connected and coordinated
- Are policy makers promoters of gentrification?
- Playful urban spaces, lessons from Bilbao
Imagehere.



