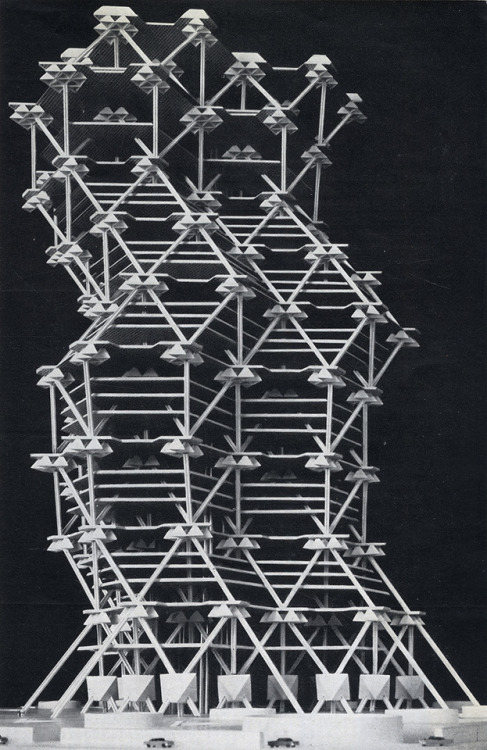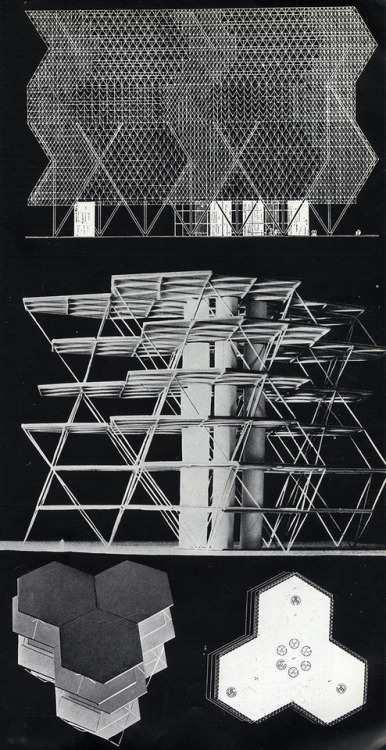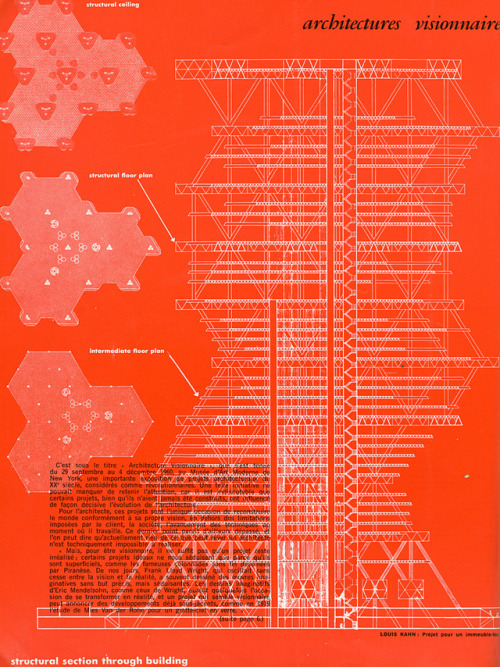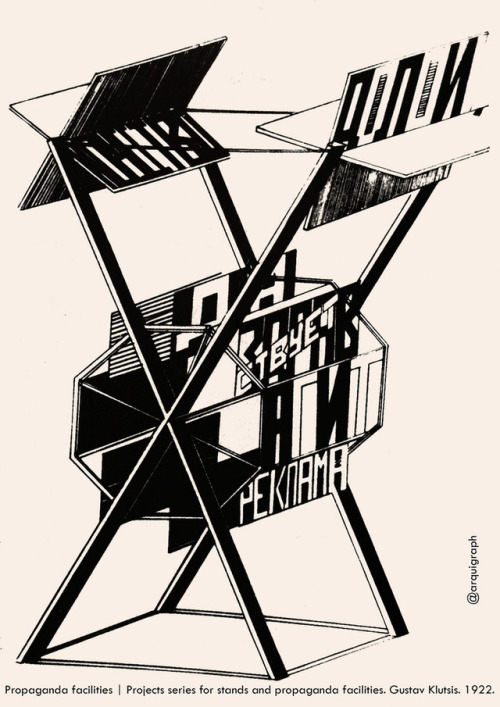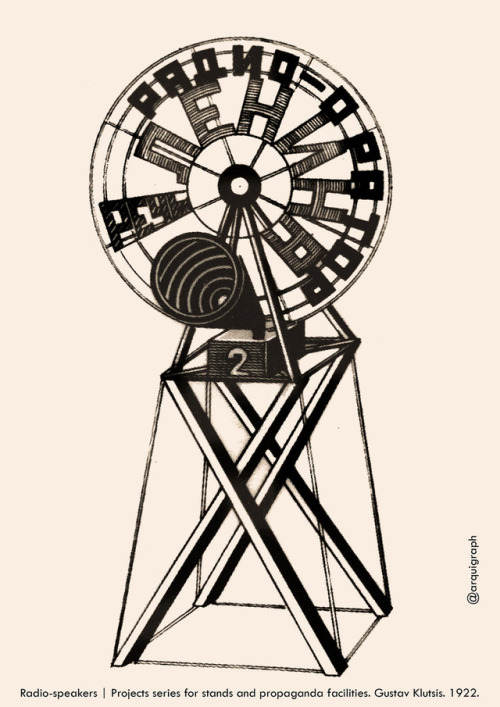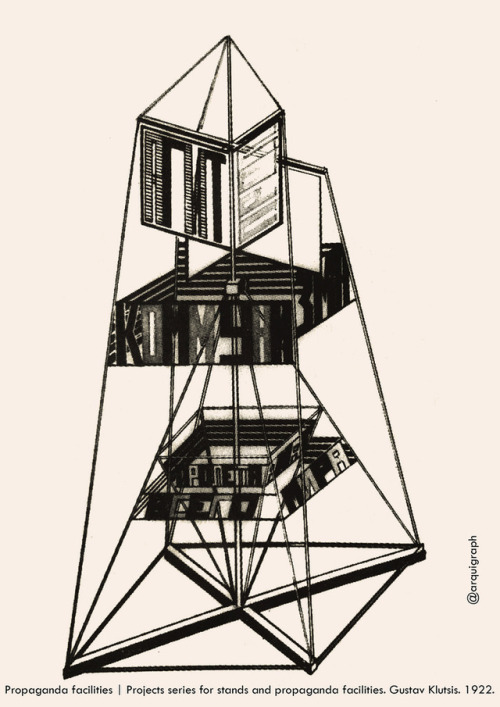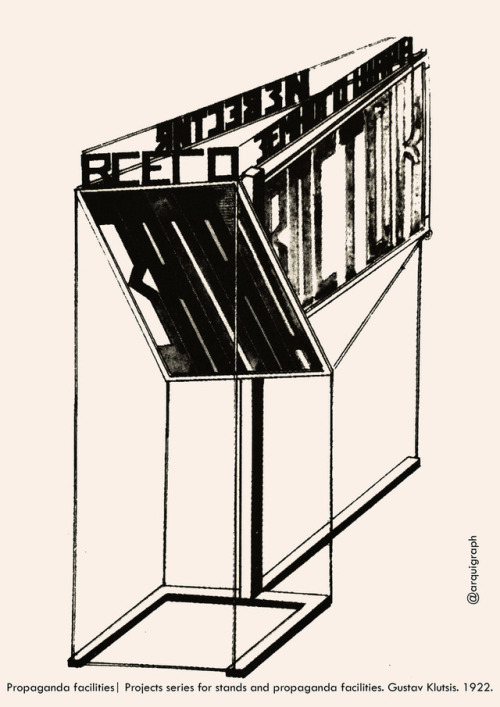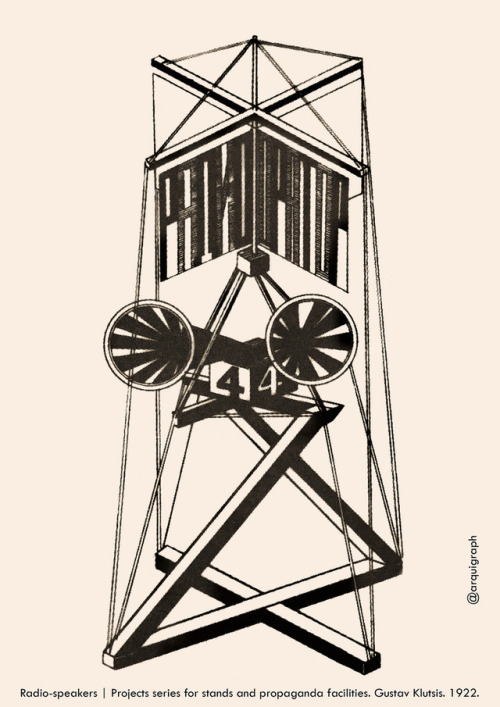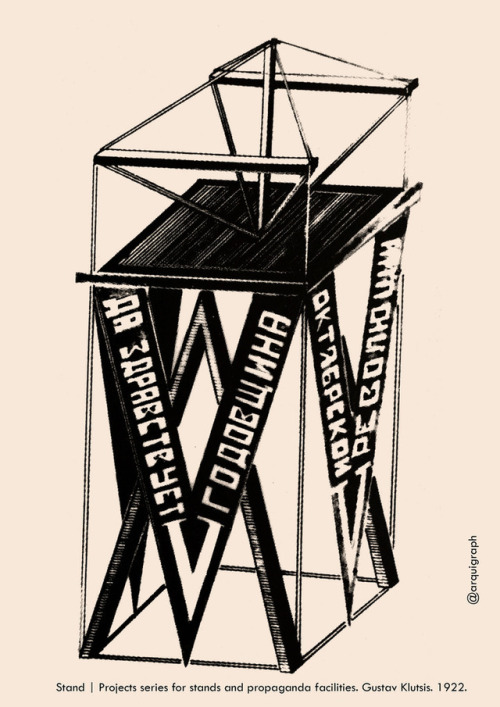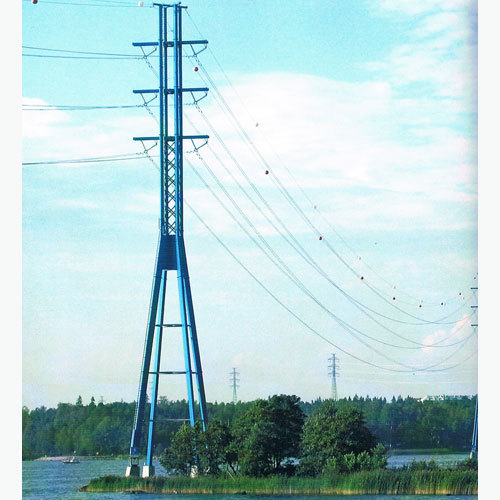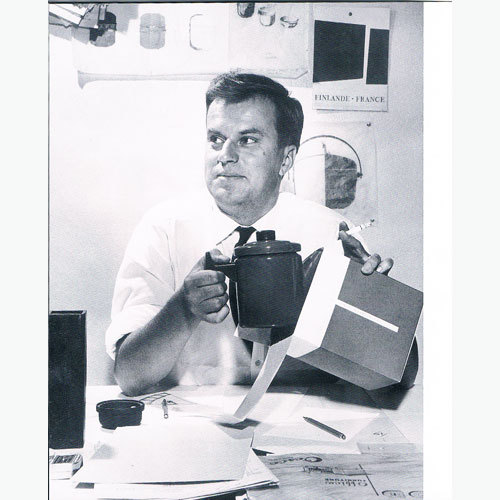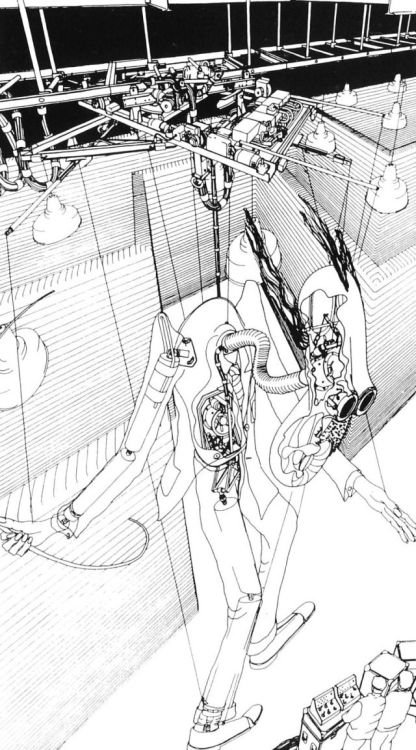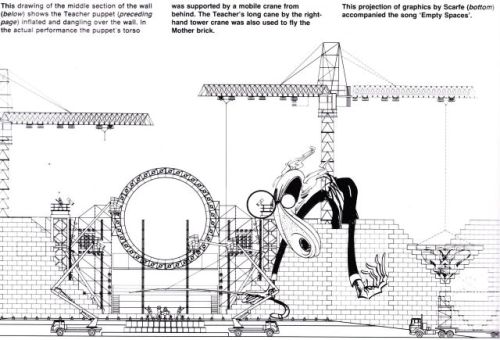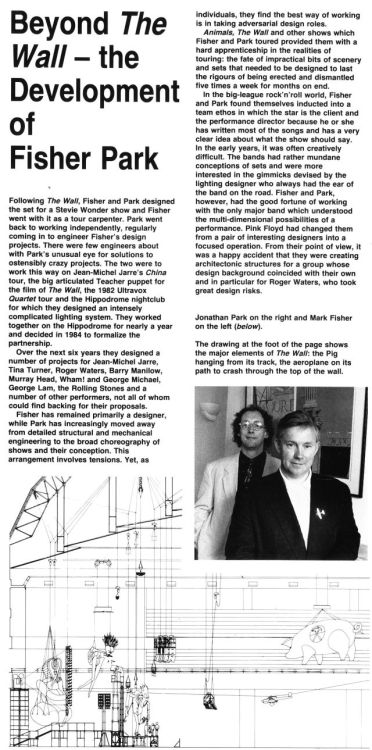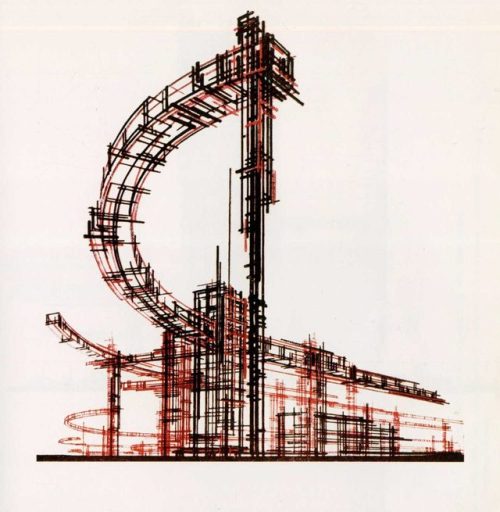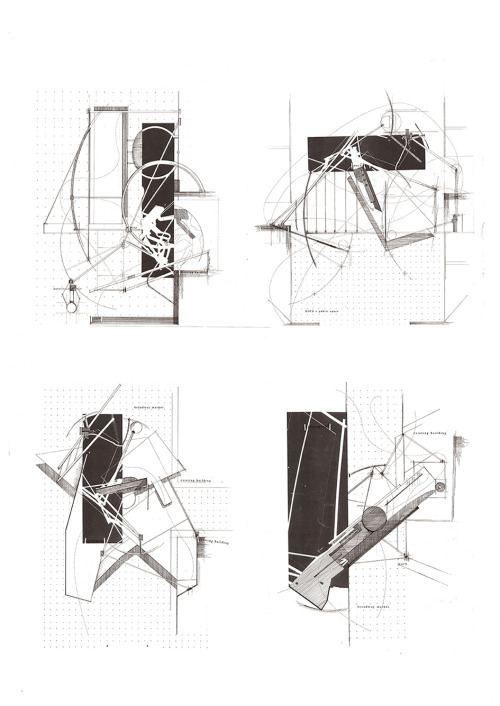#architectural drawings
Prototype
Louis Kahn · Structural Design
Louis Kahn with fascinating Anne Tyng both explored in late 50s singular structural models for a tower design based on geometry with triangular mesh into facades, this supposed a visionary statement on architecture concept so valid in the currect times.
Here is a similar concept, a tower which combines modular homes with vertical farms, designed to be build with CLT in India: +
images from:
# 1-Architectural Review v.121 n.724 May 1957, 345 # 2-Architecture D'Aujourd'Hui v. 25 no. 55 Jul 1954, 11 #3-Perspecta 2 1953, 24 #4- Architecture D'Aujourd'Hui 102 Jun 1962, 5
Post link
Prototype
Gustav Klutsis. Projects series for stands and propaganda facilities. 1922
Constructivism flows over the process from image to structure and from spatial structures to its production.
Through Suprematism created by Malevich to abstract spatial constructions made by Lissitzky with his ‘prouns’, Gustav Klutsis went beyond and started his own experiments of abstract spatial structures and traslate them into real objects through dynamic transformations. These artifacts are in effect, something like materialized 'prouns’ in specific objects.
The Prototypes above were part of the project series for stands and propaganda facilities to mark the fifth anniversary of the October Revolution and the Fourth Congress of the Komintérn in 1922.
Post link
Pioneer
Antti Nurmesniemi.
Finnish interior designer Antti Nurmesniemi (1927-2003) is considered one of the pioneers of the Finnish design industry.
The drawing perspective for an interior design appears on Cree Magazine #6, in 1970. But look at (next images) the beautiful environmental art work he created with the power poles in the landscape at the intersection of Ring Road III and Turunväylä in Espoo.
During his career Nurmesniemi created a wide range of products, including pieces of furniture, telephones, kitchenware and even trains. During his architectural practice from 1951 to 1956 was involved on the interior design for Helsinki Palace Hotel, where one of his most famous designs, the sauna stool, became an icon.
Eero Aarnio worked for him for a short time + , both are credited together in at least one source for the Ball Chair design in the 1960s. + He was married with textile designer Vuokko Eskolin-Nurmesniemi, known for her striped designs for Marimekko.
Antii + Vuokko + Marimekko + perspective + Cree Magazine. 1970 +
Post link
Arata Isozaki: Re-Ruined HiroshimaImagine how should we as architects rebuild cities starting from ruins.Here are some examples from Arata Isozaki’s megastructures which reminds this situation, but first we mustrealize what Isozaki wrote forty years ago, curiously it is what happens in some regions of the world right now:
“Incubated cities are destined to self-destruct , ruins are the style of our future cities, future cities are themselves ruins, our contemporary cities, for this reason, are destined to live only a fleeting moment, give up their energy and return to inert material. All of our proposals and efforts will be buried and once again the incubation mechanism is reconstituted, that will be the future.” Arata Isozaki.
“Ruins are dead architecture”. Arata Izozaki.
Post link
80′s Revival
Mark Fisher & Jonathan Park
Together worked as a team to create the most impressive stage design for rock stars. The images above shows the stage design for Pink Floyd’s The wall , the scene of “The Teacher” in 1980-1981.
Fisher and Park met at the Architectural Association in 70’s time of radical experimentation, their influences were Avant-garde and Situationist-style installations but their temporary structures always catched a dramatic effect with Inflatables, the most effective were made with cheap materials.
Mark Fisher, architect died in 2013 and Jonathan Park mechanical engineer is working on new projects.
images from The Architects’ journal: Volume 196, Issues 14-21 – 1992
Worth read:
The pros and cons of a set design, An interview with Mark Fisher by Alastair McLean +
Inflatable Puppet from “The Wall” – Mark Fisher & Jonathan Park (British) by ciberneticzoo +
Muere Mark Fisher, diseñador de los escenarios de las mayores bandas de rock +
more stage design by Fisher enterprise Stufish : +
Post link
Fictional Landscapes
Definitely, Chernikhov’s graphic representation anticipated a Century, it was also influential on architects and designers from Zaha Hadid to Yourself.
‘ – Architectural Fictions.’ Eleanor Gawne, AA blog
.. Iakov Chernikov (1889-1951) published over fifty works in his lifetime, including six works between 1927-33. Collectively, they can be seen to propose a ‘detailed course of liberating, stimulating education in the fundamental disciplines of three-dimensional design as they are encountered in the complex functional and expressive tasks addressed by architecture’. ..
One of Chernikov’s works in the AA Library, Architectural fictions: 101 coloured prints, 101 architectural miniatures (Moscow/Leningrad, 1933), was lent to the Imagine Moscow exhibition, held at the Design Museum earlier in 2017…
Consisting of 101 pages of drawings, the book also included explanations of their technique and basic principles behind them. Although published in Russian, the title pages are printed in Russian, German, French and English (in English, the word ‘fiction’ is used instead of ‘fantasies’.) The subject of the drawings is the new age of the city and industrialisation, of what Saski calls the ‘possibilities of the near future, images which had arisen in the author’s mind’. The drawings have been described as finding appropriate expression for the institutions and architecture of post-revolutionary nation. Each image has an elaborate, not very informative description; axonometric projection is the preferred drawing style. His drawings have been considered not just fantasies but insights into the possibilities of technology; the designs feature free and bold curves, and steel trusses in industrial settings.
Post link

