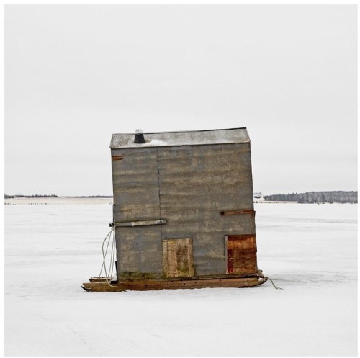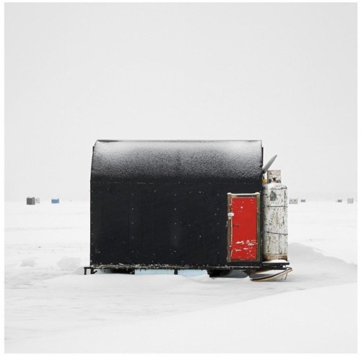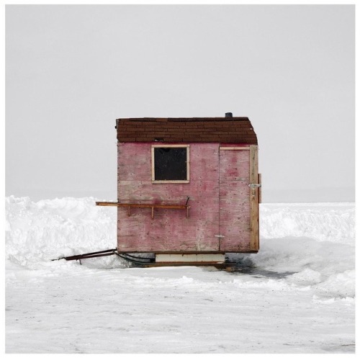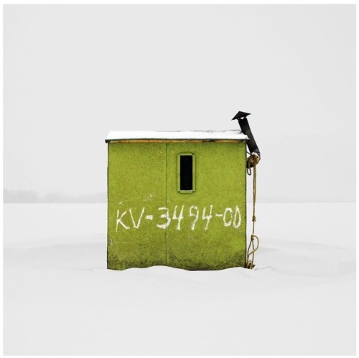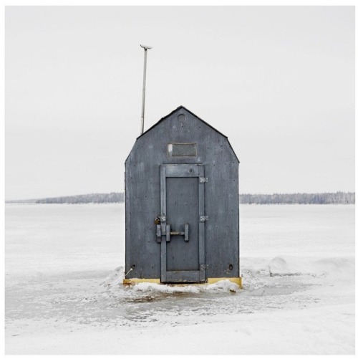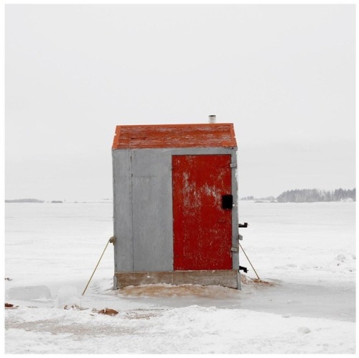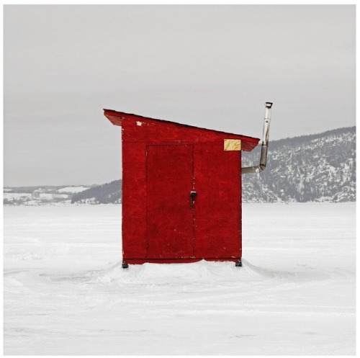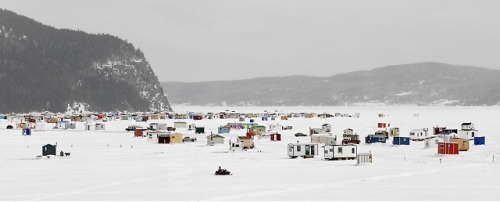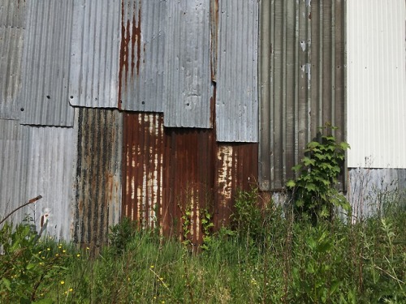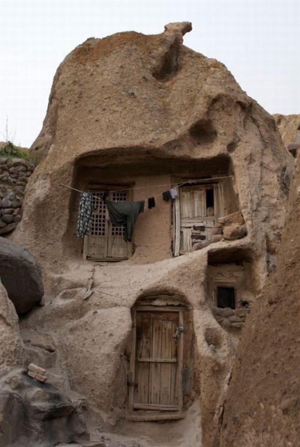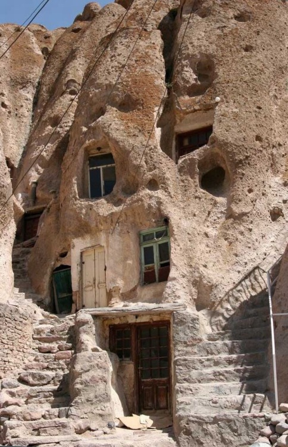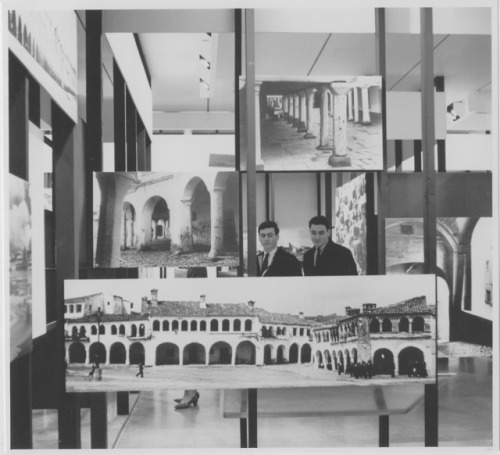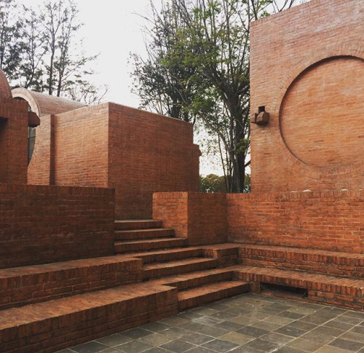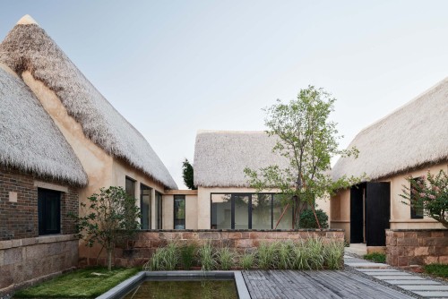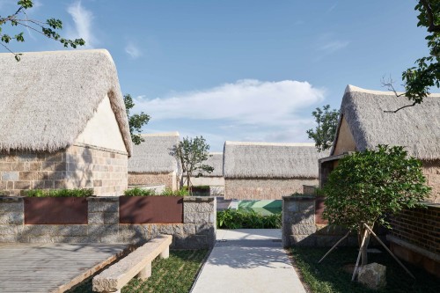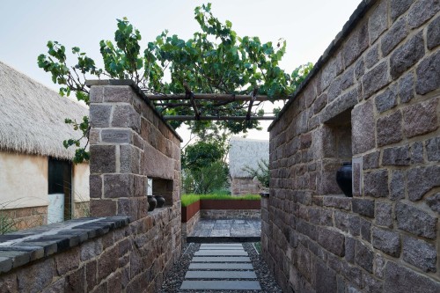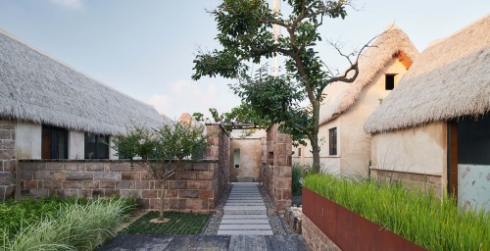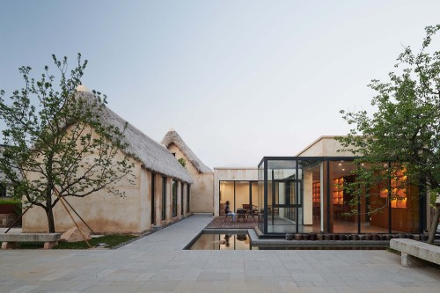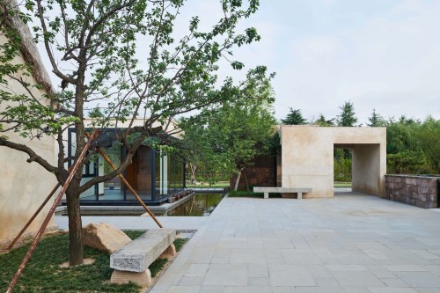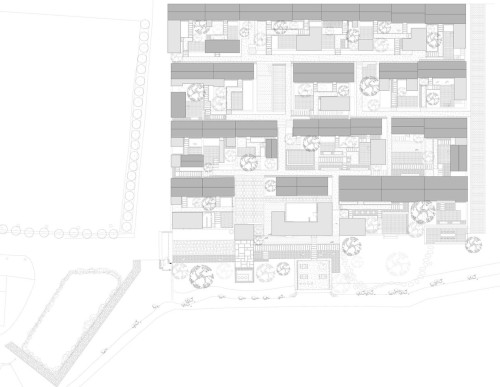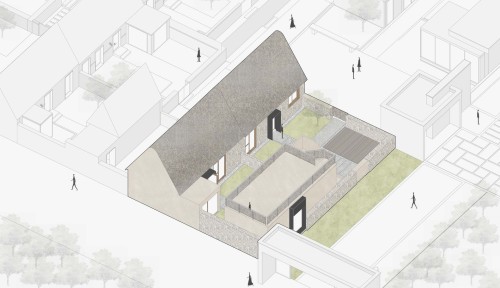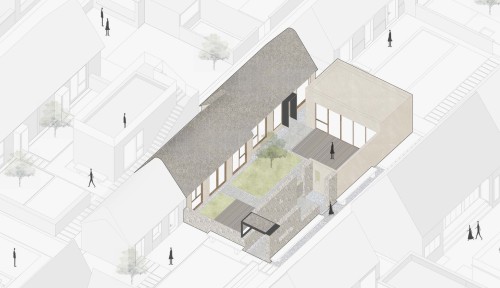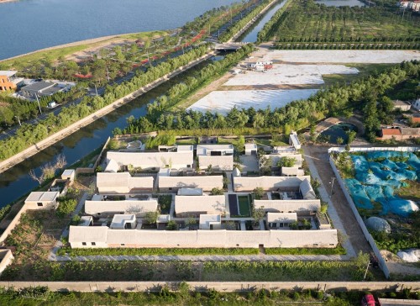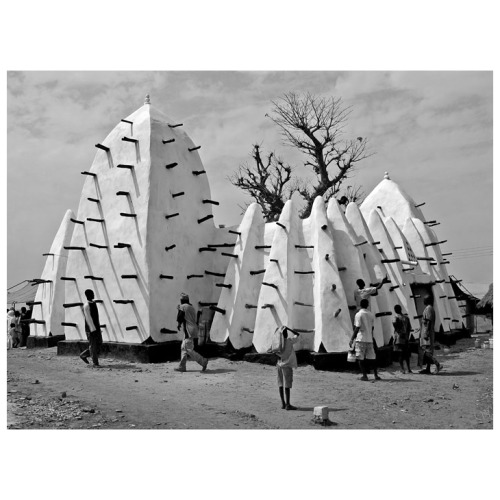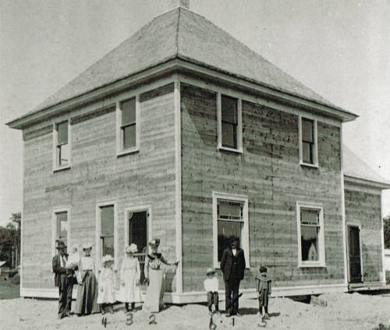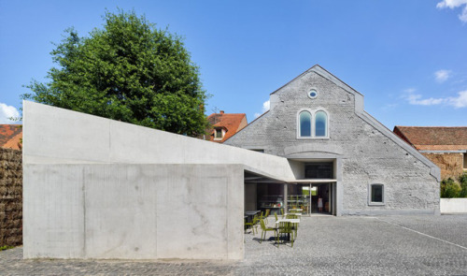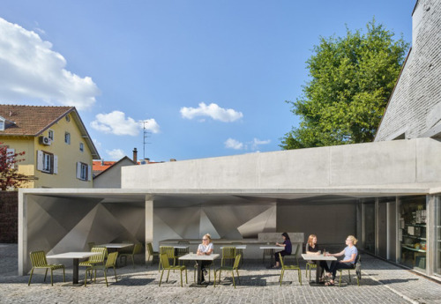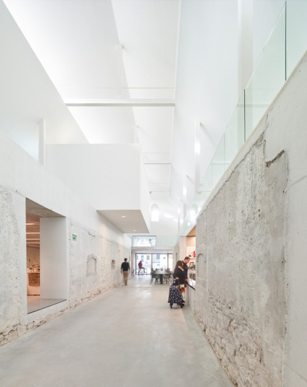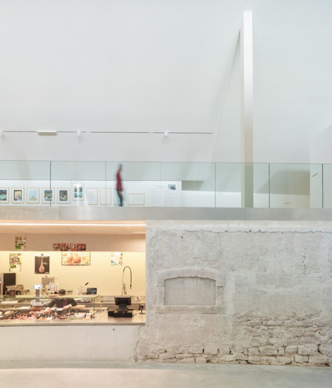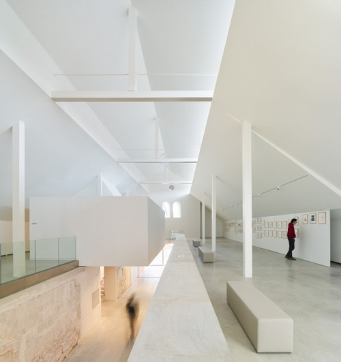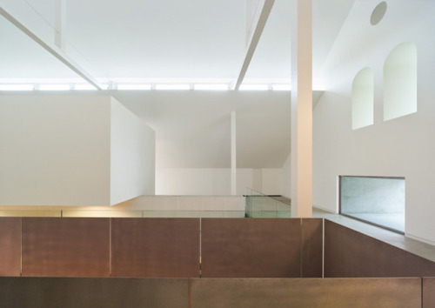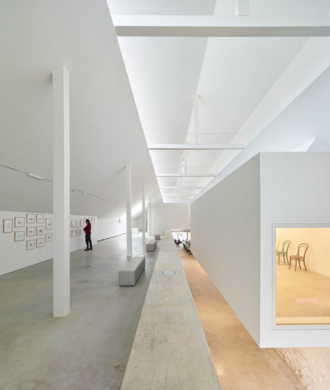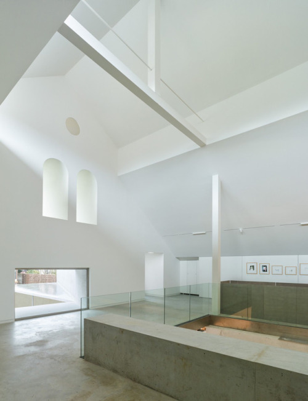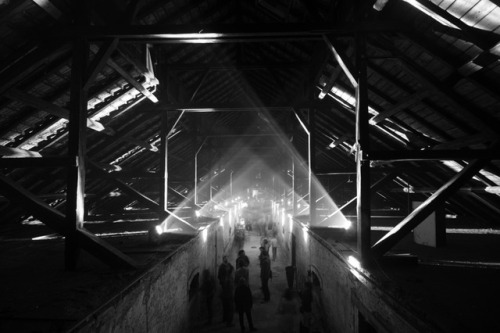#vernacular architecture
daydream houses of oman
Howdy, folks! With all the terrible events unfolding in Ukraine right now, I figured everyone would like a little bit of a break from doomscrolling. Not wanting to add anymore negativity to the timelines, I’m going to share something on-topic but decidedly more cheery than the McMansions of rich people who suck.
As some of you may know, I recently visited Oman as a cycling journalist covering the eponymous Tour of Oman. (You can follow all seven days of my travels via my cycling newsletter derailleurbeginning here.) While I was there, I came across some of the most fantastic houses I’ve ever seen and had to take photos. Admittedly, I’m not a great photographer. I just bought a camera (a Panasonic Lumix) last year. Still, I tried to do these houses justice with my limited talent, a difficult task considering I was photographing from a moving car chasing bike racers around. These photos were taken during the Tour of Oman stages one and two, which traveled along routes from Al Rastaq to Muscat and from Barka to Suhar, respectively.
Each of these examples mixes Western luxury with Islamic architectural motifs, and they make use of elements like reflective glass and condensation capture tanks in order to mitigate some of the challenges of the desert climate. All are made from painted concrete, as there is little wood to be found in such an arid ecosystem and an abundance of rock and energy to beat it into submission.
These homes are decidedly an Omani phenomenon, their size and ostentatiousness perhaps owing to the country’s newfound wealth via oil exploration. However, while many would be keen to point the finger and shout “McMansion!”, as a good ex-graduate student, I’m wary of applying Western aesthetic standards to Eastern architectural examples. Besides, I have to say, these houses are way more fun than literally anything I’ve ever seen stateside. They’re playful and colorful, openly celebratory and, to be honest, kind of wild. I hope you enjoy them.
pink step-like house with central corridor
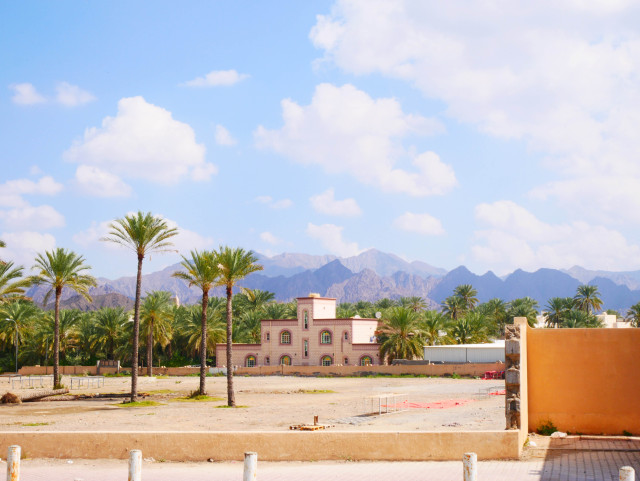
Note the explicit symmetry and two-toned reflective glass.
pastel foyer house
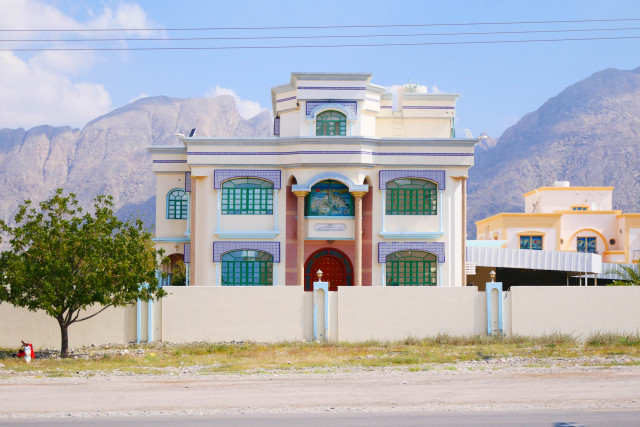
I found many examples of a stained glass technique wherein scenes or photographs are silkscreened onto glass and mounted as the most central window on the home. Note also the house’s classical composition as well as the obscured crenelated water collection tank on the roof, another common feature.
green house with arched door
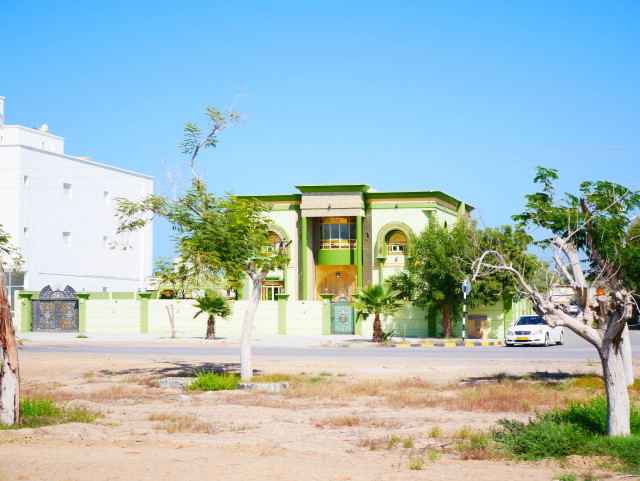
Tripartite entryway consisting of a pediment, an oriel, and an ornate arched door surrounded by decorative script. Kermit the frog green.
house of the nine hoods
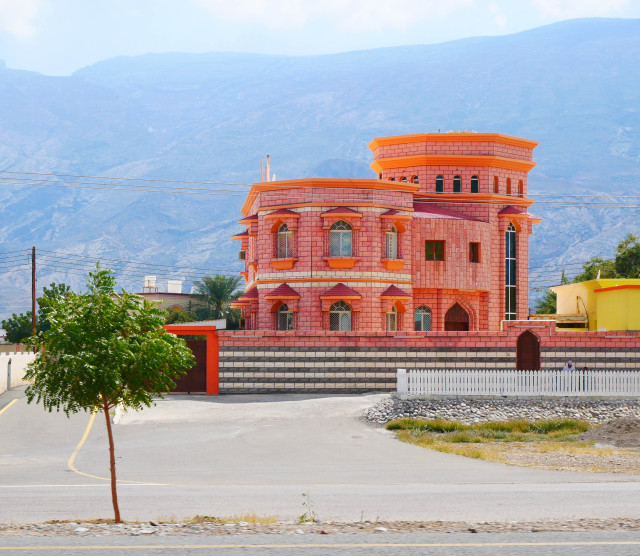
Note the Mario Botta-esque striped wall, the fort-like composition, the many cornices, and the fact that each window is screen-printed with a different pattern.
mullion house
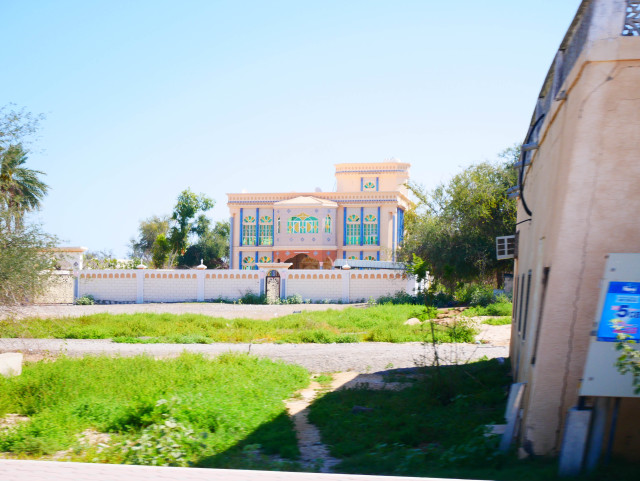
Glass need not be a boring feature of the common home! Extremely ornate mullion patterns and fun purple columns.
little sunshine house
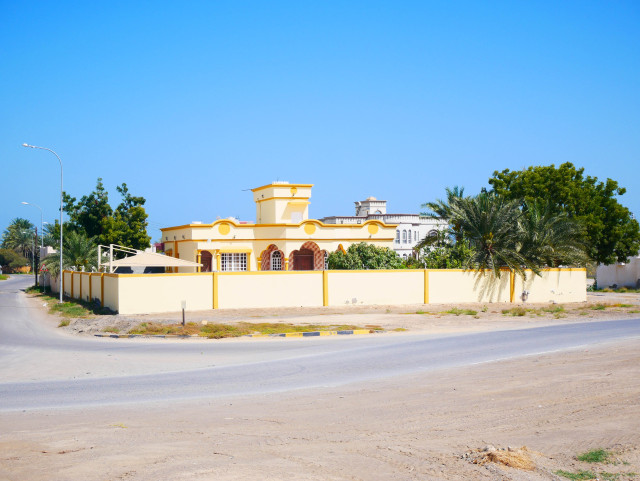
Note the subtle three-part mutifoil arch and the use of interior tile as exterior decoration to augment the entryway, something that’s common in these houses, perhaps because there is less worry of wear and tear by water. Another common element to one-story houses is a central roof-access tower for accessing the water tower and HVAC units.
imprint house
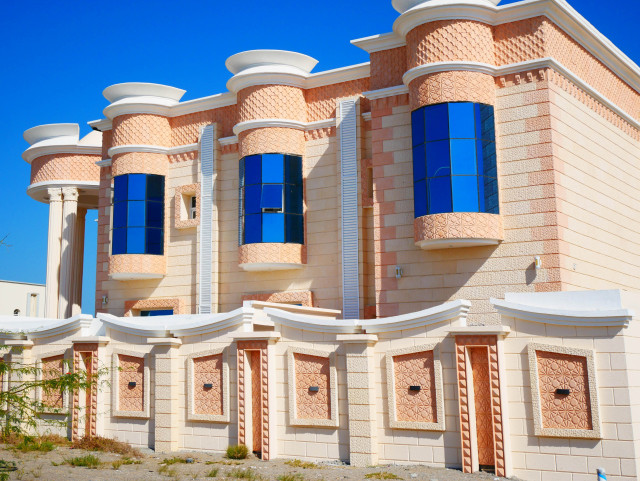
If foam is the material language of the Western McMansion, the Omani show-house speaks in concrete. Note the embossing of the cornices, windows, and wall panels to resemble zellij-pattern tilework. The exaggerated cornices are a nice touch of absurdity.
triple dome house
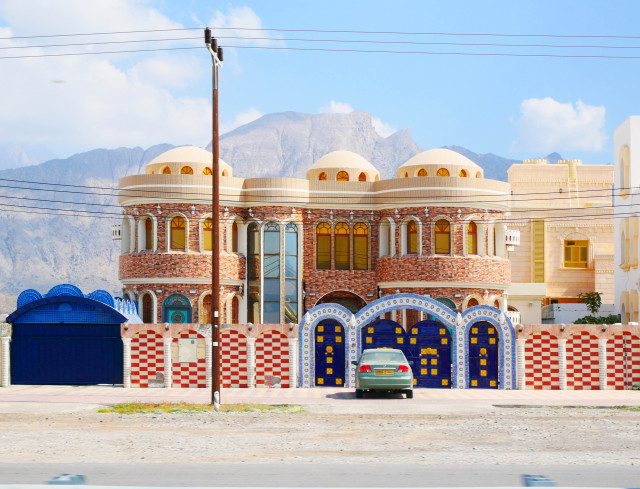
An absolutely chaotic house featuring extensive use of decorative tile, colonnaded windows, and subtle asymmetry. Love whatever’s going on with the garage doors.
oblique house
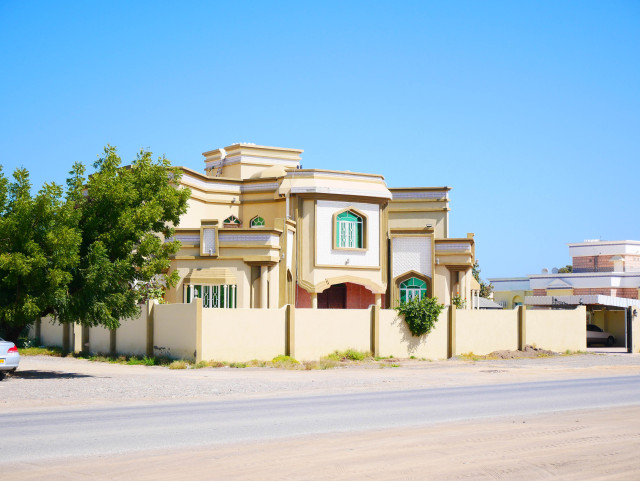
A house organized at an oblique angle, with complex wings and a heavily obscured front door. Pistachio green with mixed architectural elements.
gold window house
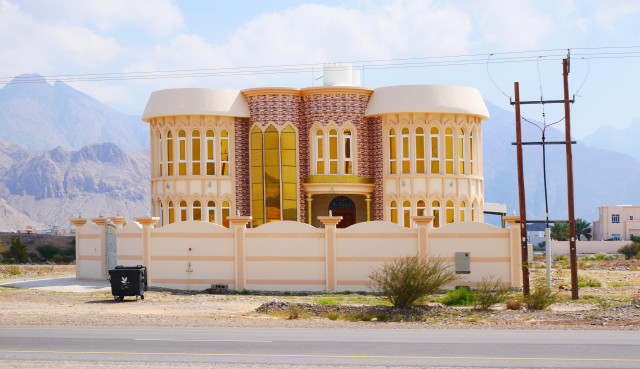
What happens if a house was made entirely of turrets? The answer is, it’s pretty glorious.
Anyway, I hope these houses brightened at least one person’s day and that everyone enjoyed this little reprieve from all that’s terrible.
Stay safe friends.
More than 700 years old home. Carved out from volcanic rock in Mount Sahand. Kandovan, Iran
Post link
From 1997 to 2003 the German artist Hannsjörg Voth lived in the southern desert of Morocco where he designed, self-funded and built several land-art works. The most prominent is the “City of Orion”, a monumental piece which synthetize the artist’s interest in incorporating the symbolic and the mythical dimension in his production. Specifically, this work establishes a link with the history of human will to build monuments to connect the Sky with the Earth.
Orion is a constellation located in the celestial equator and visible across the world. It is one of the most recognizable constellations in the night sky and is made by seven stars. Hannsjörg Voth’s “City of Orion” is composed by seven observation towers of stamped clay representing each one of the Orion stars. Their arrangement in plan follows the celestial location and their height amounts to approximately 15-16 meters while their dimensions in width and depth are derived by the brightness and the extent of the corresponding stars. The towers-observatories are provided with exterior stairs which lead on an alcove inside each one and are connected one with the other by a wall.
———————————————————————————————
I am now also on Instagram, find me at:
https://instagram.com/annamikhailovskaia/
Post link
William and Fanny Van Zile’s new home, Crandon, Wisconsin, 1900-1905.
“William and Fanny Van Zile, their children, and a neighbor couple pose with justifiable pride in front of what appears to be their newly completed home on the northeast corner of Wildwood Avenue and Washington Street.”
The house remains standing in the same location today. Google Street View.
Post link
Covered market and exhibition space
Schiltigheim • France
By Dominique Coulon & Associés
Photos via: hic arquitectura
Post link

