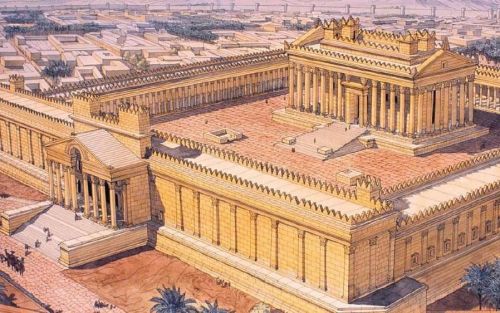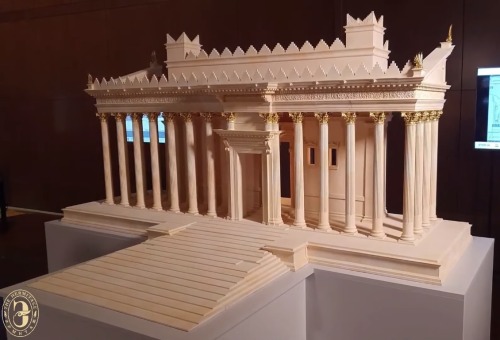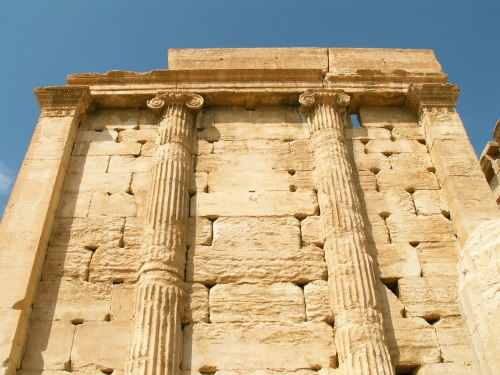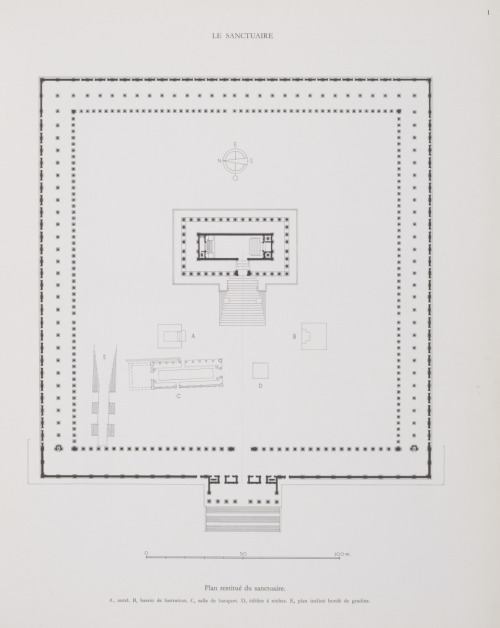#yarhibol



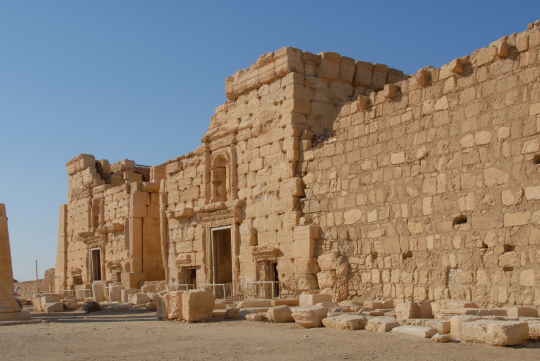


Temple of Bel (3D)
Palmyra (Tadmor),Syria
32 CE
Part I (exterior) || Part II (interior) || Part III (surrounding precinct)
The Temple of Bel (Baal) was a temple located in Palmyra, and consecrated to the Mesopotamian god Bel, worshipped at Palmyra in triad with the lunar god Aglibol and the sun god Yarhibol, who together formed the center of religious life in Palmyra.
The temple was built on a tell with stratification indicating human occupation that goes back to the third millennium BCE. The area was occupied in pre-Roman periods with a former temple that is usually referred to as “the first temple of Bel” and “the Hellenistic temple”. The walls of the temenos and propylaea were constructed in the late first and the first half of the second century CE. The names of three Greeks who worked on the construction of the temple of Bel are known through inscriptions, including a probably Greek architect named Alexandras (Greek: Αλεξάνδρας). However, many Palmyrenes adopted Greco-Roman names and native citizens with the name Alexander are attested in the city.
A discussion of its architectural features demonstrates both the plurality of artistic and architectural styles in the ancient Mediterranean, and the numerous cultures that frequently overlapped and inter-mixed there. Although an inscription attests to the temple’s dedication in 32 CE, its completion was gradual with major architectural elements added over the course of the first and second centuries.
The organization of the temple’s ground plan derive from the traditions of eastern ritual architecture, including independent shrines for distinct divinities and, notably, the bent-axis approach to the cult (i.e. the architecture requires the celebrant to enter the temple and turn 90 degrees in order to view the offering table and cult area). The architectural elements employed in the temple’s elevation however, derive from the Graeco-Roman canon, including the use of the Corinthian order as well as various architectural elements of that adorn the frieze course and roofline .In its outward appearance, the temple seems to derive from the canon of Hellenistic Greek architecture .The temple itself sits within a bounded, architectural precinct measuring approximately 205 meters per side. This precinct, surrounded by a portico (a colonnaded entryway), encloses the temple of Bel as well as other cult buildings. The temple itself has a very deep foundation that supports a stepped platform. At the level of the stylobate (the platform atop the steps) the area measures 55 x 30 meters and the cella (the inner chamber of the temple that held the cult statue), stands over 14 meters in height and measures 39.45 x 13.86 meters.
Palmyra’s remarkable 2,000-year-old Temple of Bel was demolished in an atrocious crime against mankind and history in August 2015 by the Islamic militant group ISIS. (post-destruction 3D)



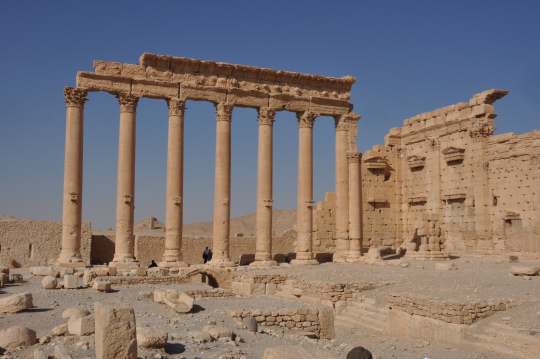
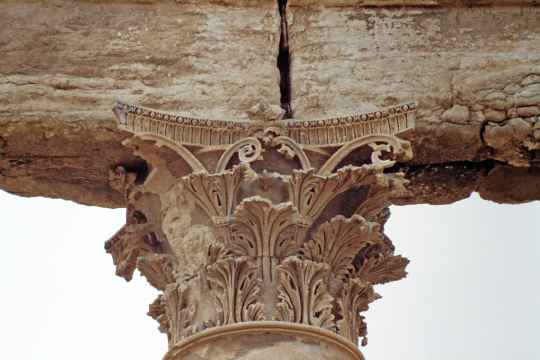
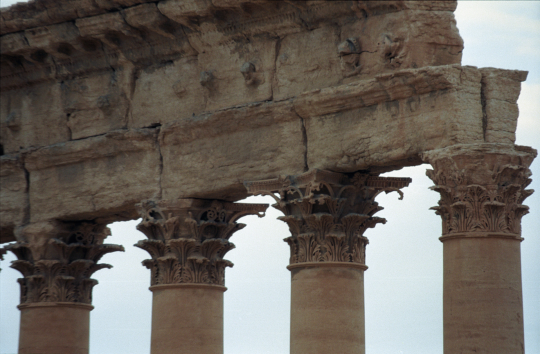
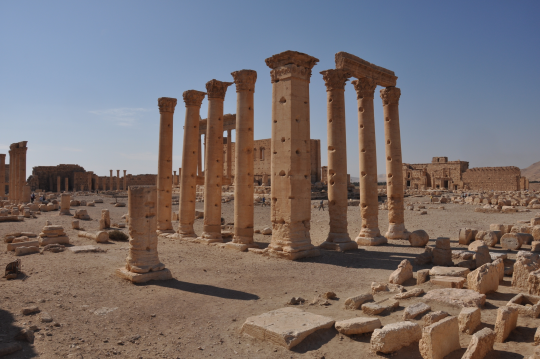
Fragments in the courtyard

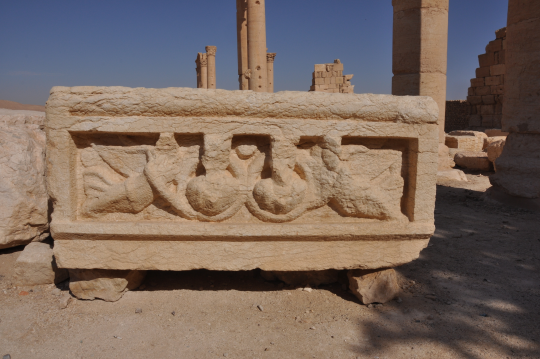
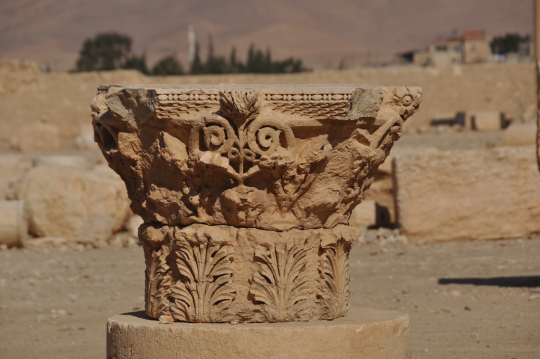
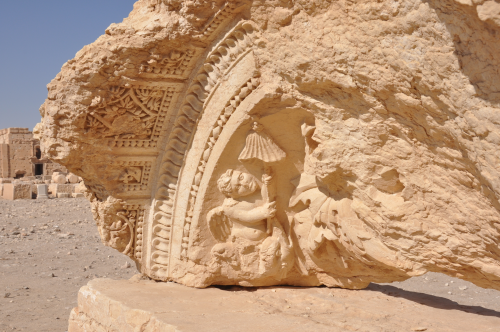


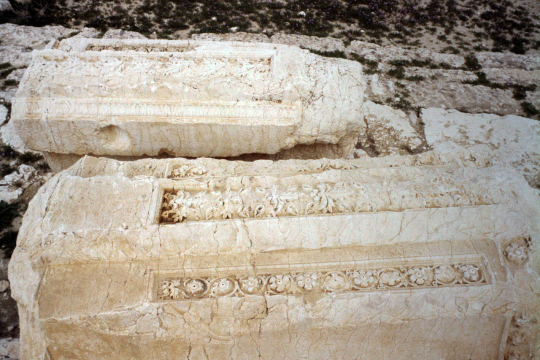
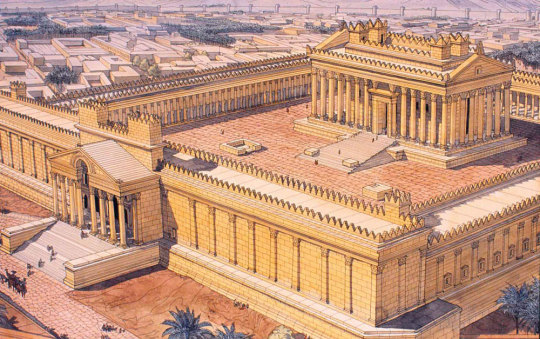
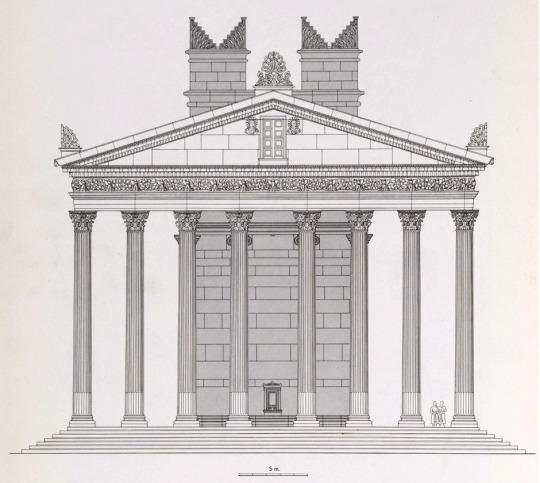
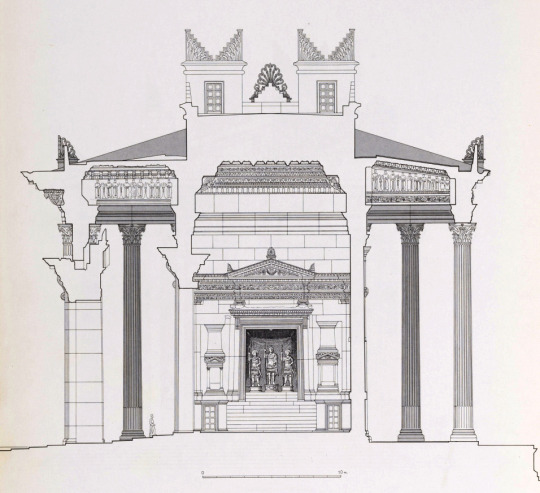
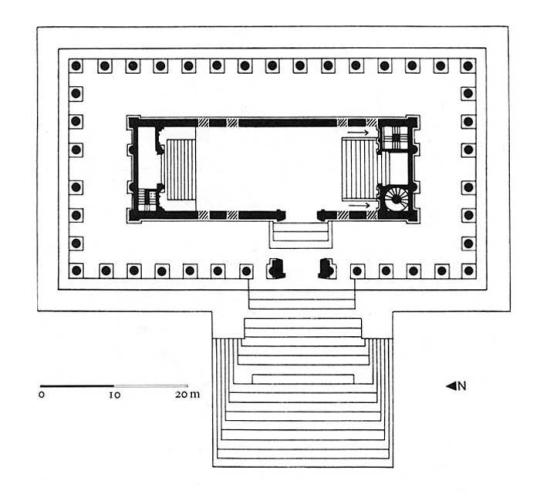
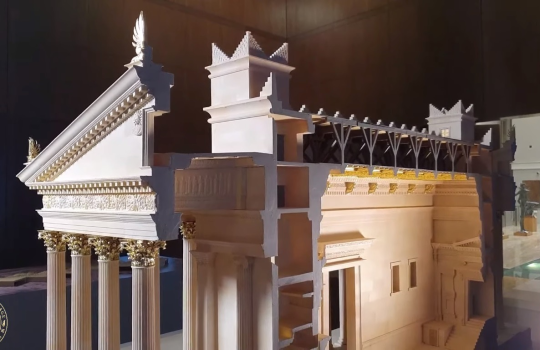
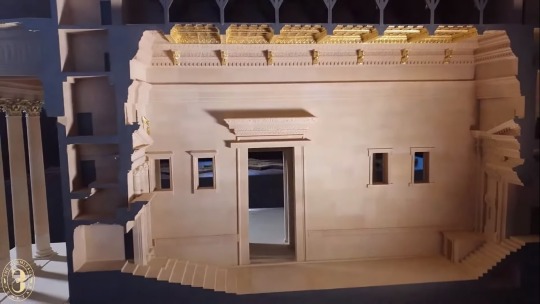

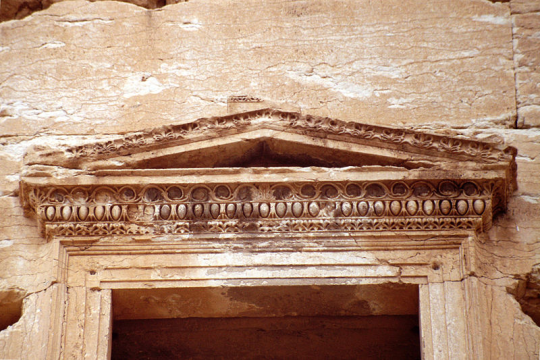

Temple of Bel (3D)
Palmyra (Tadmor), Syria
32 CE
Part I (exterior) || Part II(interior) || Part III (surrounding precinct)
The Temple of Bel (Baal) was a temple located in Palmyra and consecrated to the Mesopotamian god Bel, worshipped at Palmyra in a triad with the lunar god Aglibol and the sun god Yarhibol, who together formed the center of religious life in Palmyra.
A discussion of its architectural features demonstrates both the plurality of artistic and architectural styles in the ancient Mediterranean and the numerous cultures that frequently overlapped and inter-mixed there. Although an inscription attests to the temple’s dedication in 32 CE, its completion was gradual with major architectural elements added over the course of the first and second centuries.
The cella is designed according to the Near Eastern tradition of the bent-axis approach and incorporates two separate shrines (thalamoi). A ramp and central stair, with an off-center doorway, grants access to the cella. The columnar arrangement is pseduoperipteral (free-standing columns at the porch with engaged columns on the sides and back) and includes an arrangement of 8 x 15 (height = 15.81 meters) fluted, Corinthian columns. The cella also has exterior Ionic half-columns at each of its ends. Merlons (crenellations) crowded the roof and the ceilings were coffered. From masons’ marks and graffiti found on the site, it seems that there were craftspeople of various background, including Greeks and Romans alongside the Palmyrenes.
Both the North and the South chambers had monolithic ceilings. The Northern chamber’s ceiling highlighted seven planets surrounded by twelve zodiac carvings as well as a camel procession, a veiled women, and what is believed to be Makkabel, the god of fertility.
Palmyra’s remarkable 2,000-year-old Temple of Bel was demolished in an atrocious crime against mankind and history in August 2015 by the Islamic militant group ISIS. (post-destruction 3D)
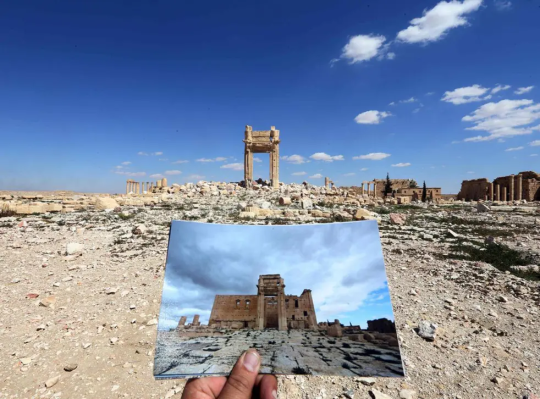
North adyton (3D)
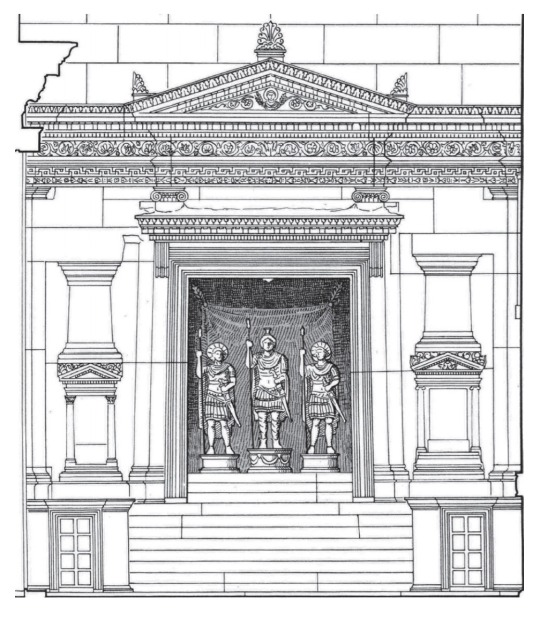
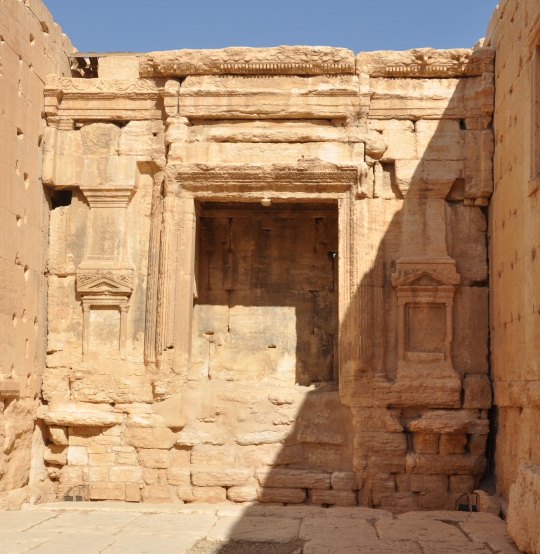
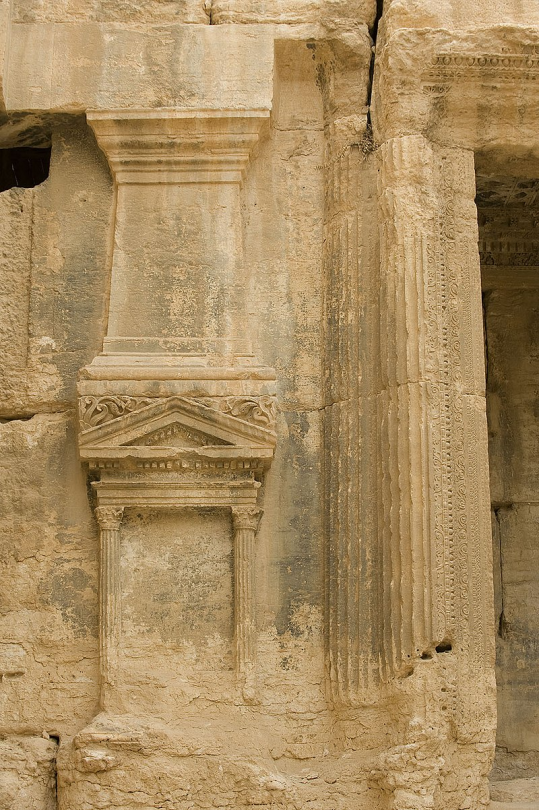
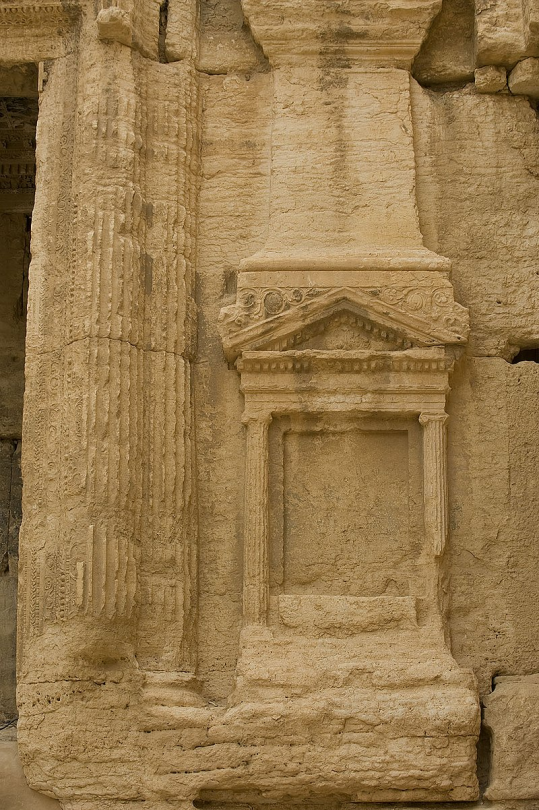

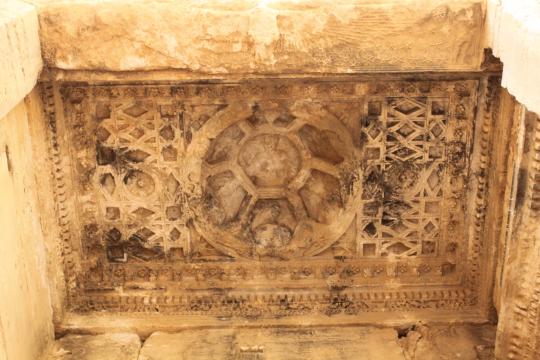
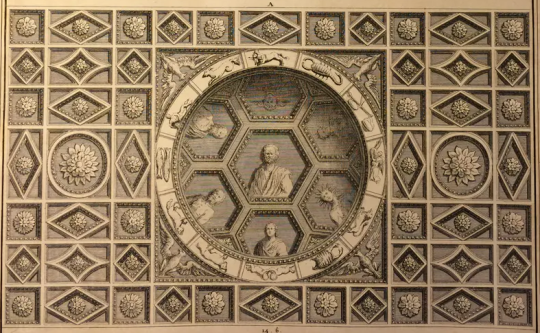

South Adyton (3D)
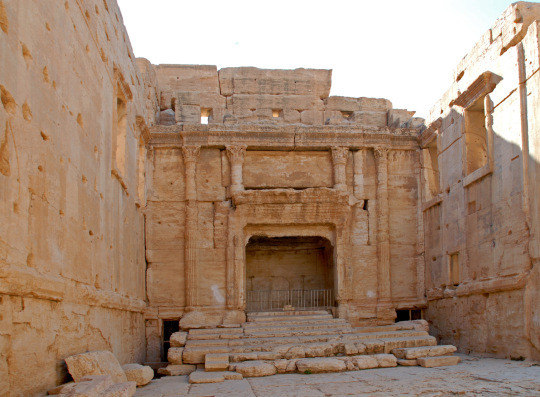

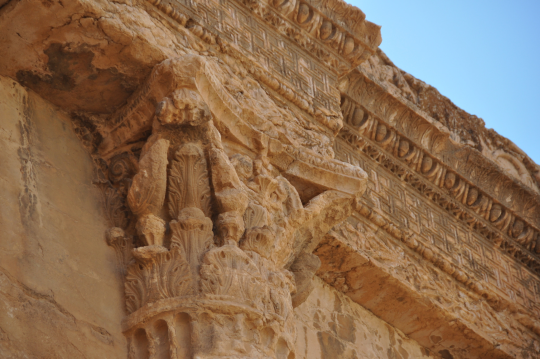
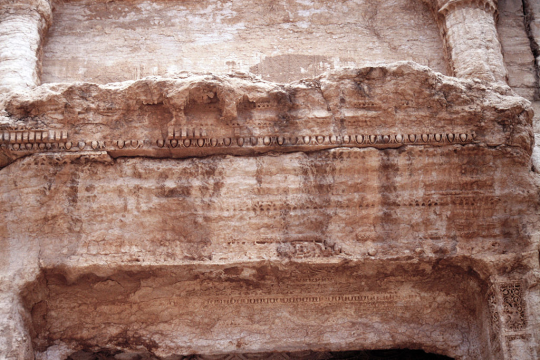

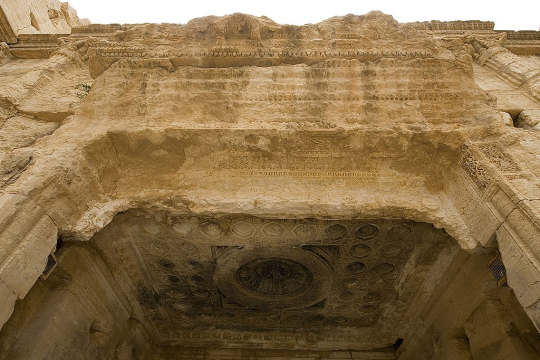
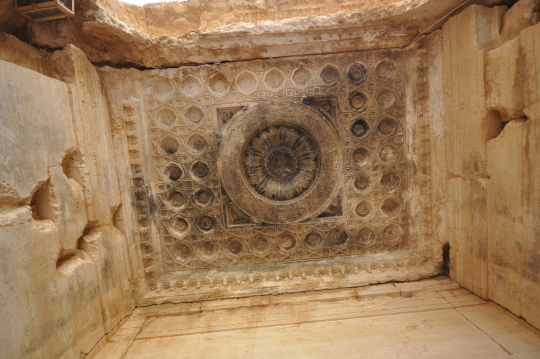

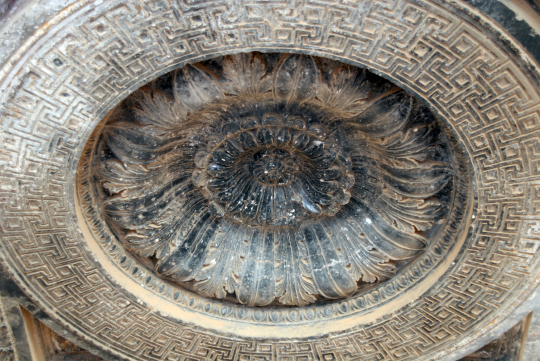
Art

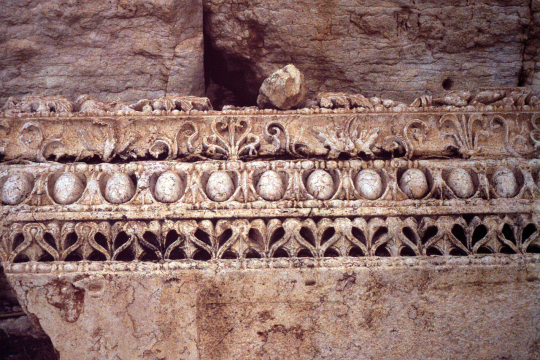
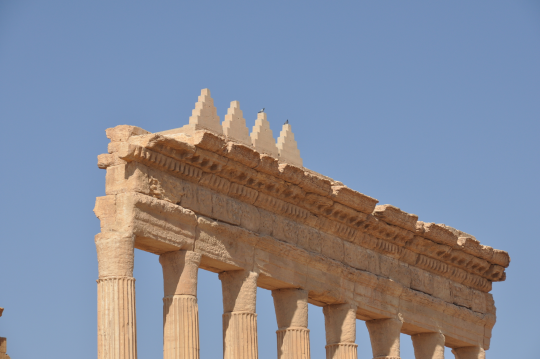
Temple of Bel (3D)
Palmyra (Tadmor), Syria
32 CE
Part I (exterior) || Part II (interior) || Part III (surrounding precinct)
The Temple of Bel (Baal) was a temple located in Palmyra, and consecrated to the Mesopotamian god Bel, worshipped at Palmyra in triad with the lunar god Aglibol and the sun god Yarhibol, who together formed the center of religious life in Palmyra.
The temple was built on a tell with stratification indicating human occupation that goes back to the third millennium BCE. The area was occupied in pre-Roman periods with a former temple that is usually referred to as “the first temple of Bel” and “the Hellenistic temple”. The walls of the temenos and propylaea were constructed in the late first and the first half of the second century CE. The names of three Greeks who worked on the construction of the temple of Bel are known through inscriptions, including a probably Greek architect named Alexandras (Greek: Αλεξάνδρας). However, many Palmyrenes adopted Greco-Roman names and native citizens with the name Alexander are attested in the city.
A discussion of its architectural features demonstrates both the plurality of artistic and architectural styles in the ancient Mediterranean, and the numerous cultures that frequently overlapped and inter-mixed there. Although an inscription attests to the temple’s dedication in 32 CE, its completion was gradual with major architectural elements added over the course of the first and second centuries.
The organization of the temple’s ground plan derive from the traditions of eastern ritual architecture, including independent shrines for distinct divinities and, notably, the bent-axis approach to the cult (i.e. the architecture requires the celebrant to enter the temple and turn 90 degrees in order to view the offering table and cult area). The architectural elements employed in the temple’s elevation however, derive from the Graeco-Roman canon, including the use of the Corinthian order as well as various architectural elements of that adorn the frieze course and roofline.In its outward appearance, the temple seems to derive from the canon of Hellenistic Greek architecture.The temple itself sits within a bounded, architectural precinct measuring approximately 205 meters per side. This precinct, surrounded by a portico (a colonnaded entryway), encloses the temple of Bel as well as other cult buildings. The temple itself has a very deep foundation that supports a stepped platform. At the level of the stylobate (the platform atop the steps) the area measures 55 x 30 meters and the cella (the inner chamber of the temple that held the cult statue), stands over 14 meters in height and measures 39.45 x 13.86 meters.
The cella was lit by two pairs of windows cut high in the two long walls. In three corners of the building stairwells could be found that led up to rooftop terraces. In the court there were the remains of a basin, an altar, a dining hall, and a building with niches. And in the northwest corner lay a ramp along which sacrificial animals were led into the temple area. There were three monumental gateways, of which the entry was through the west gate.
Palmyra’s remarkable 2,000-year-old Temple of Bel was demolished in an atrocious crime against mankind and history in August 2015 by the Islamic militant group ISIS. (post-destruction 3D)
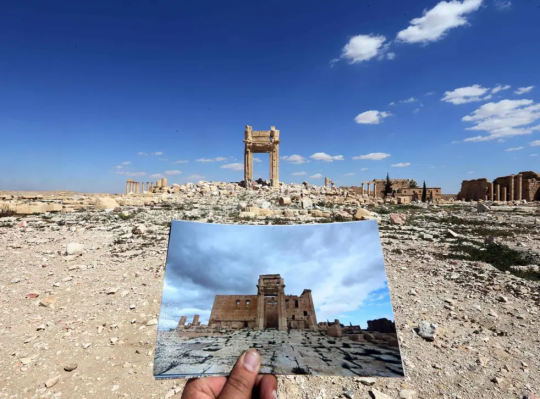
Main gate


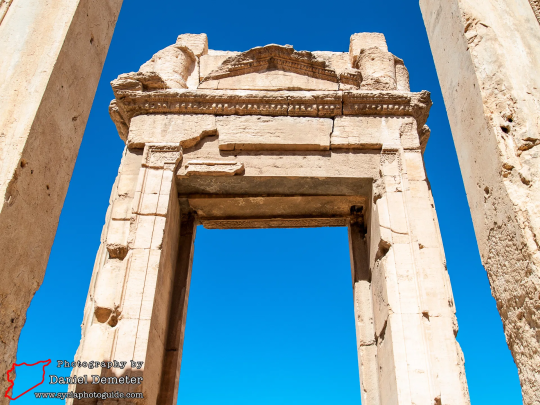


North side
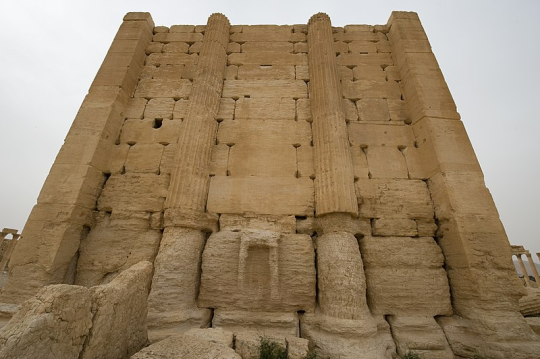
Art from the sanctuary
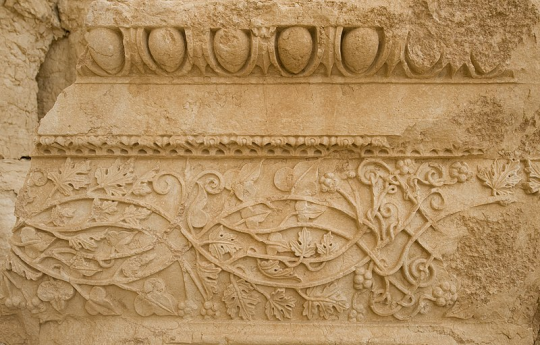
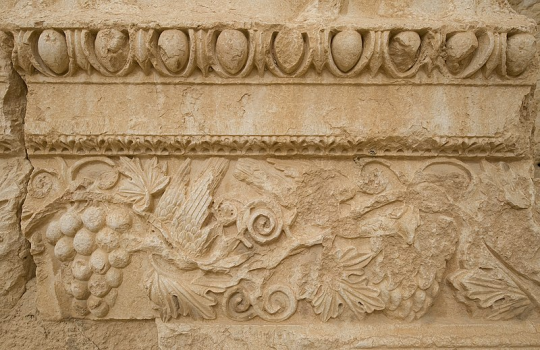
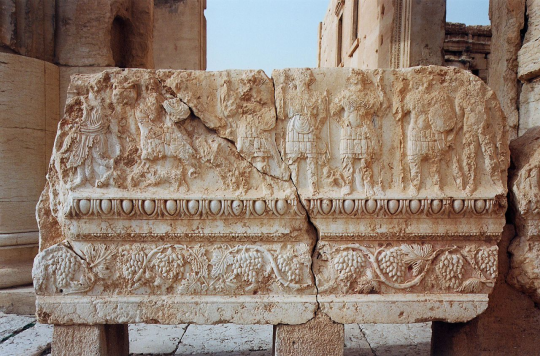
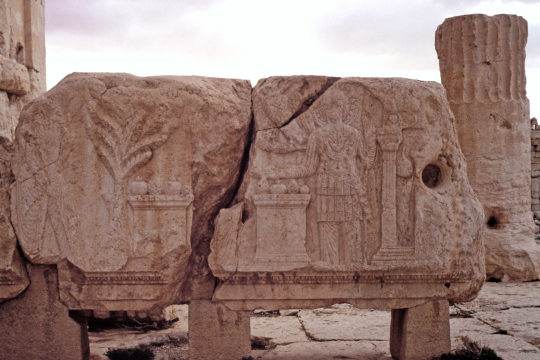
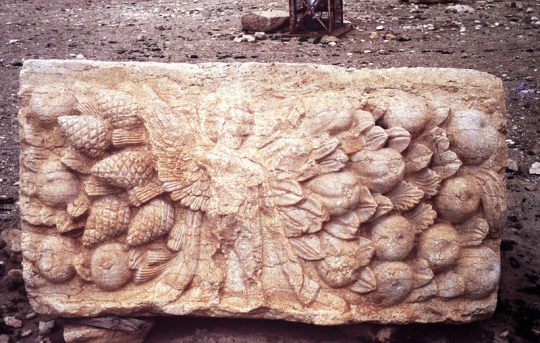
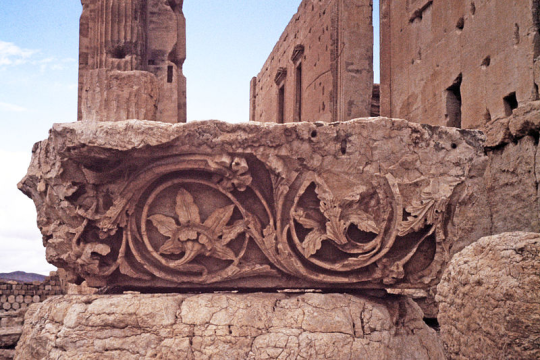
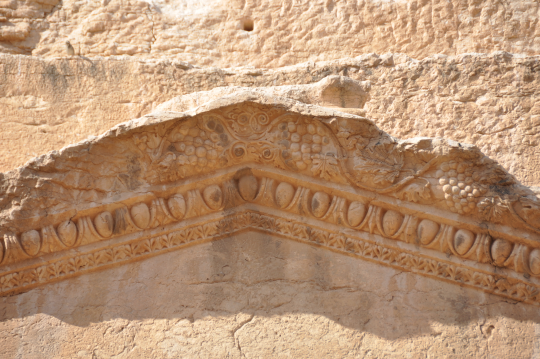

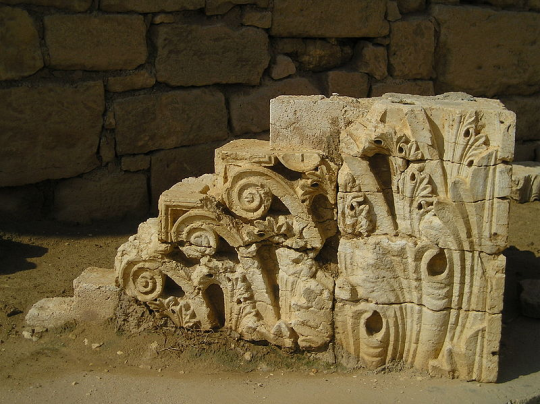
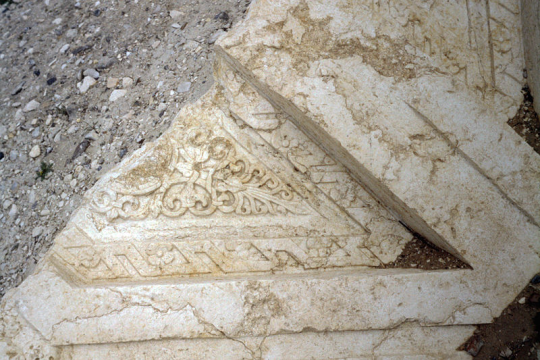
Post link

