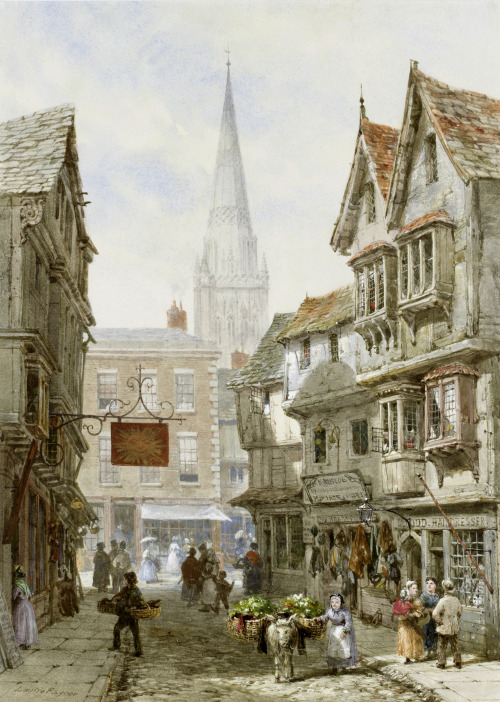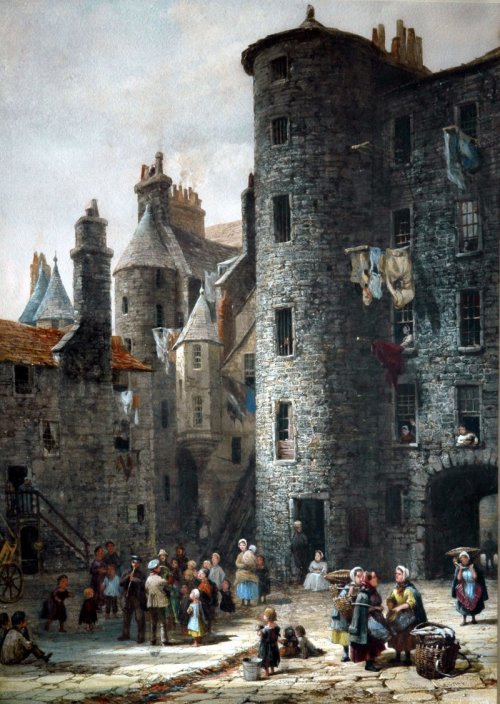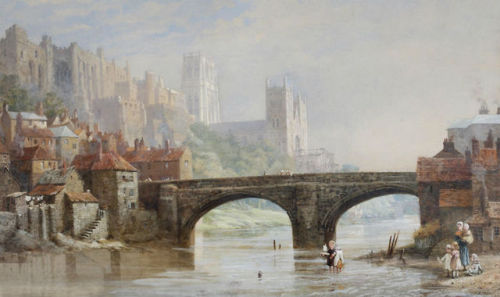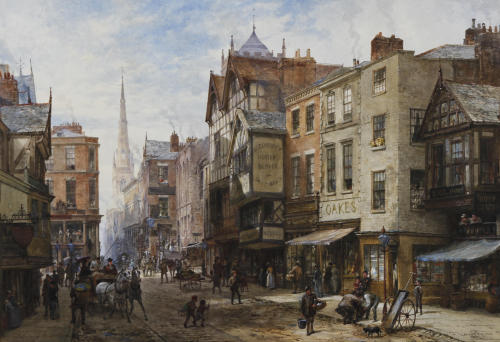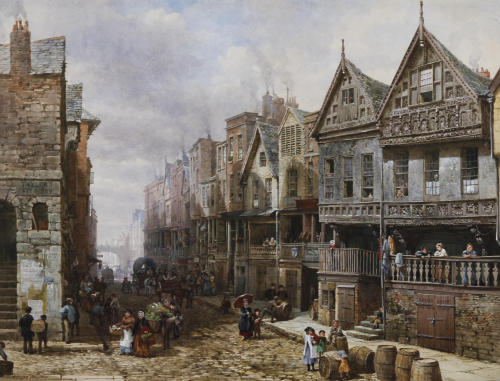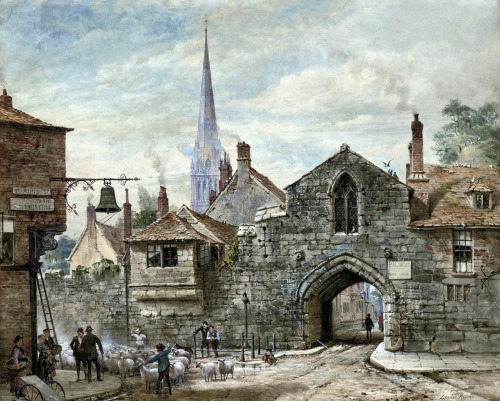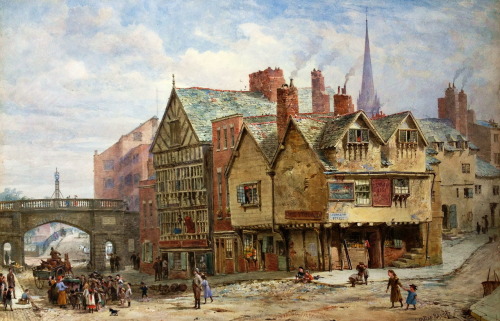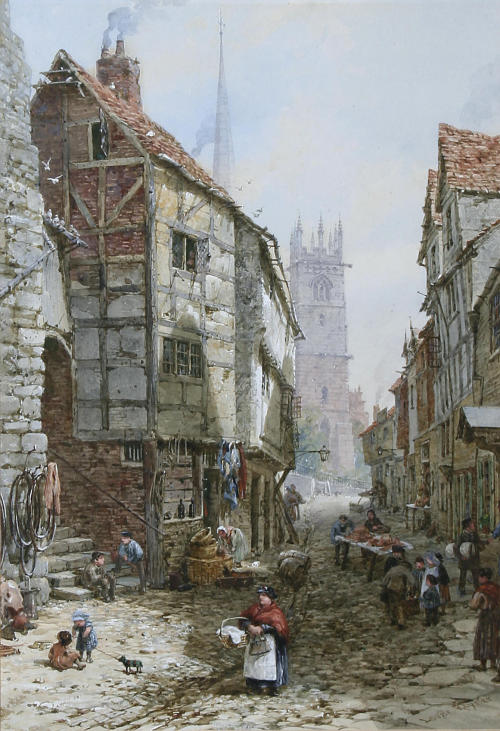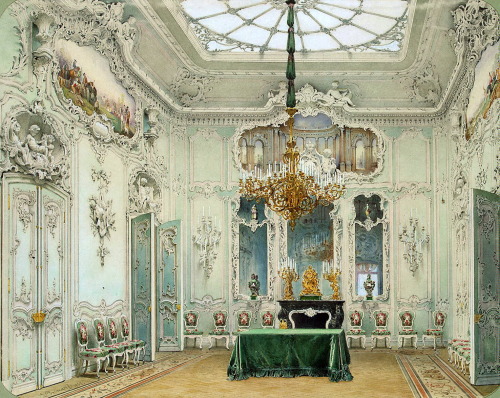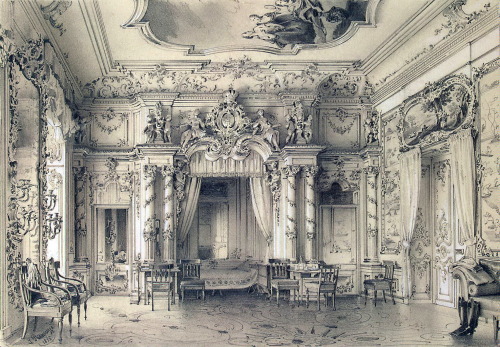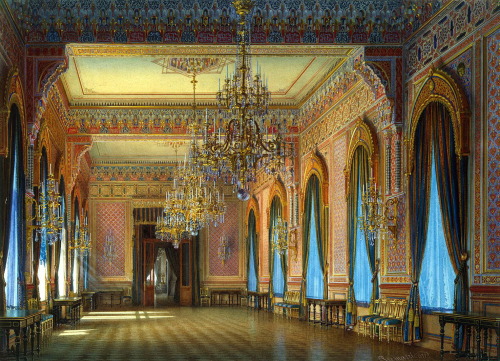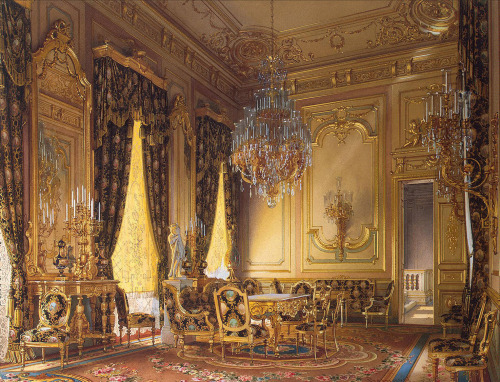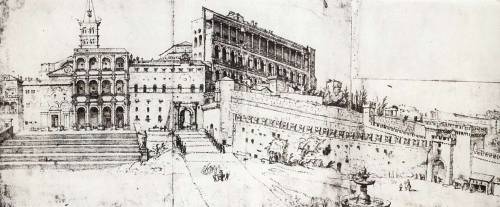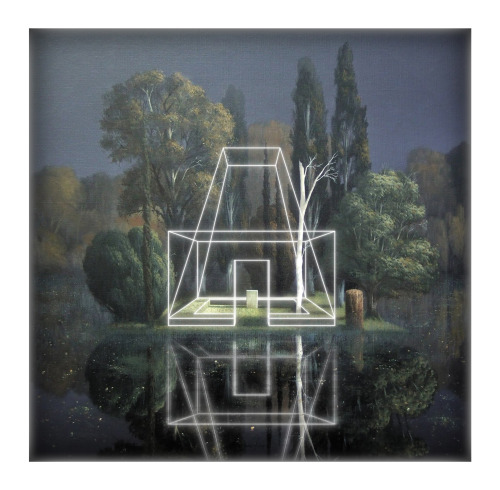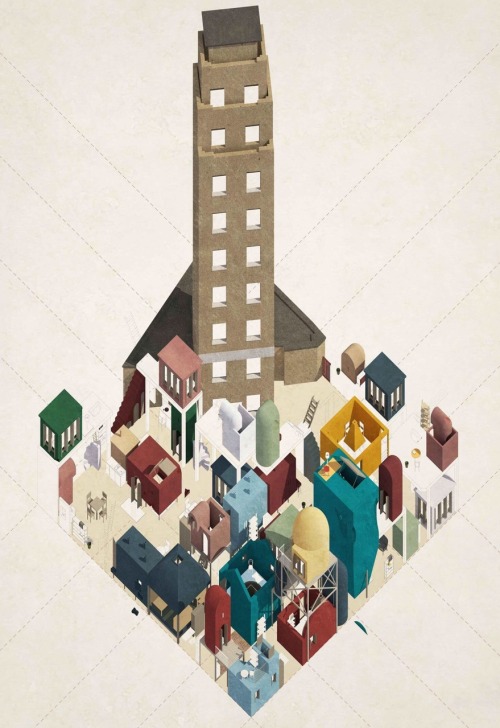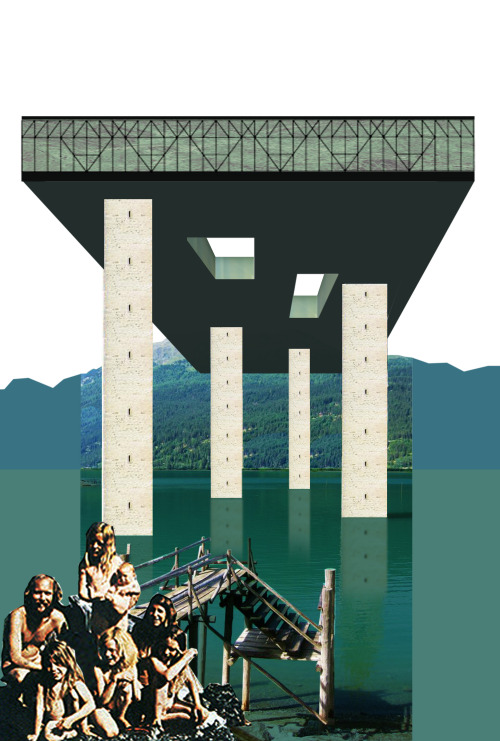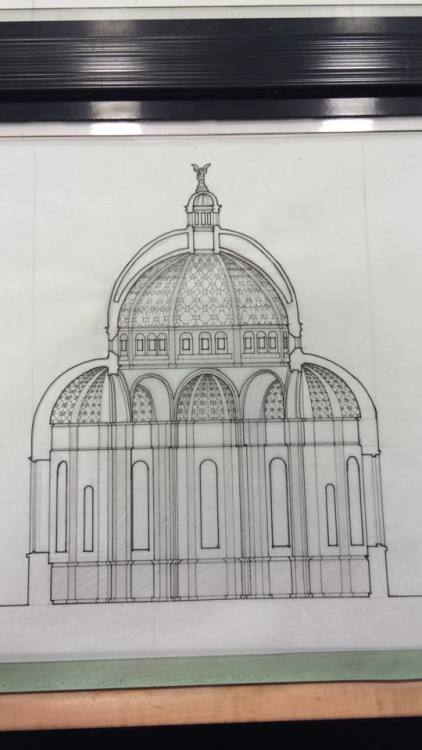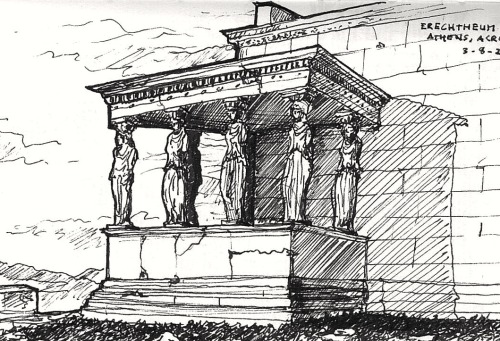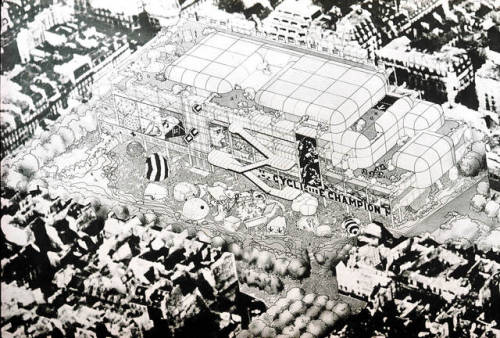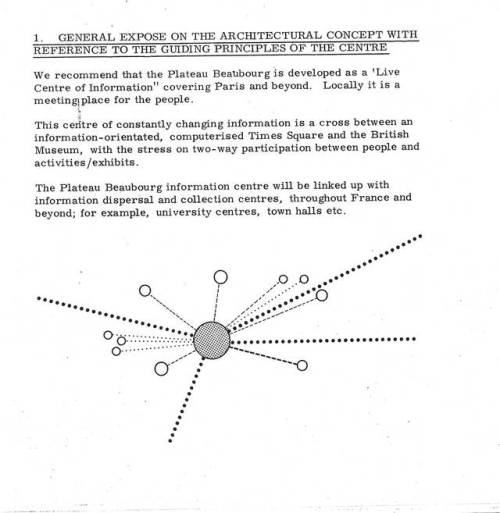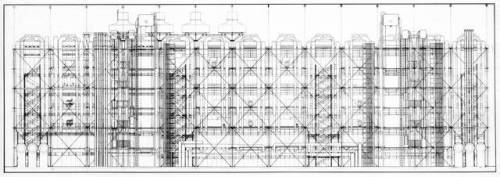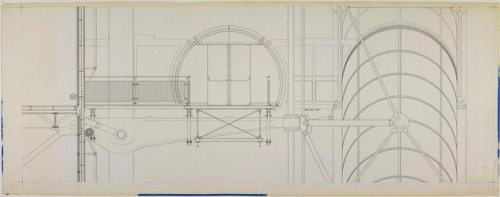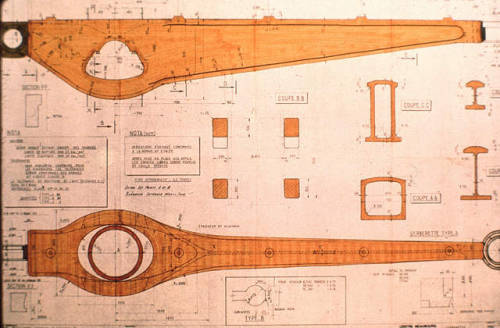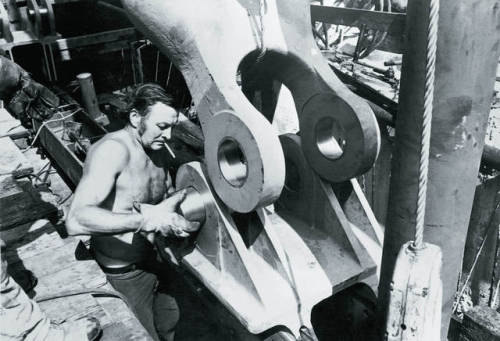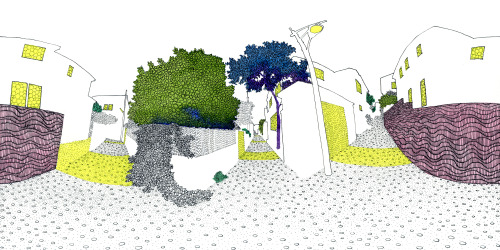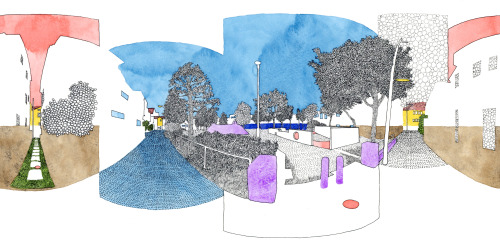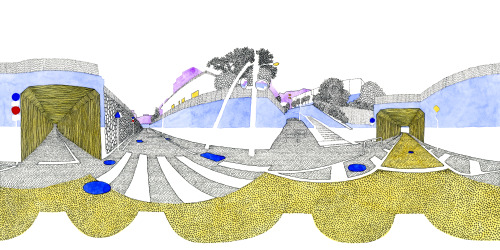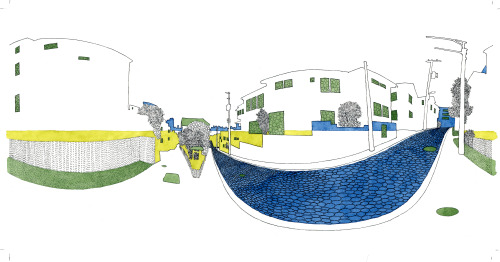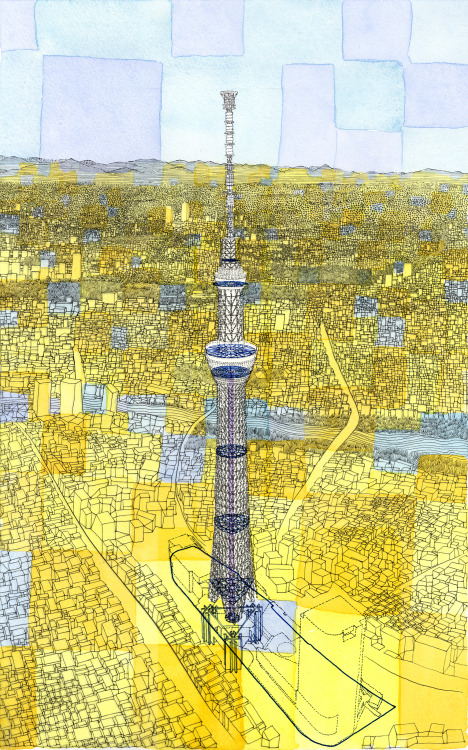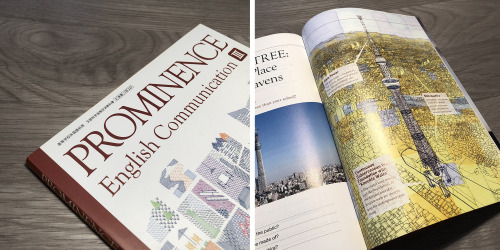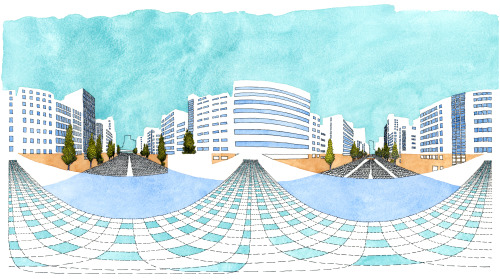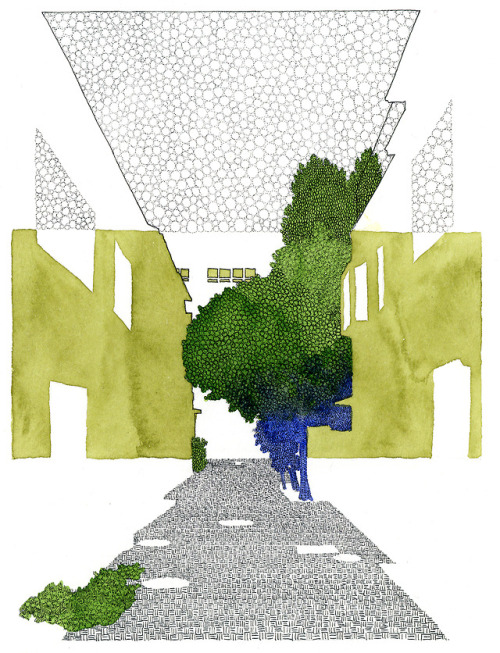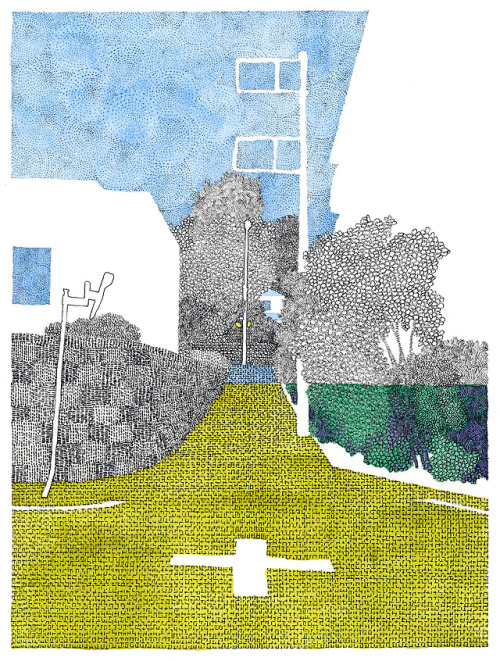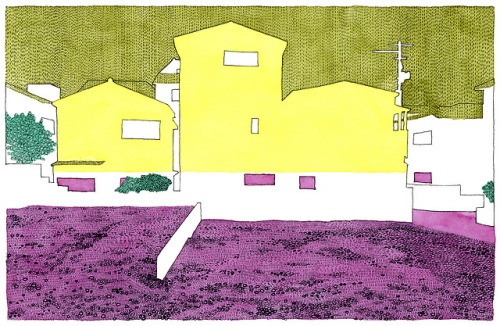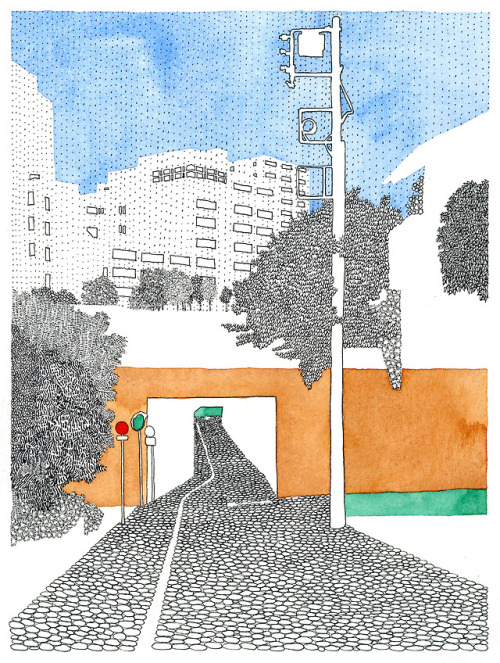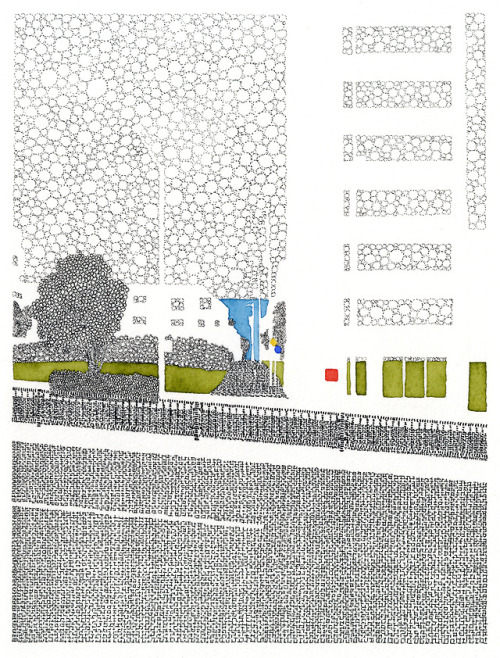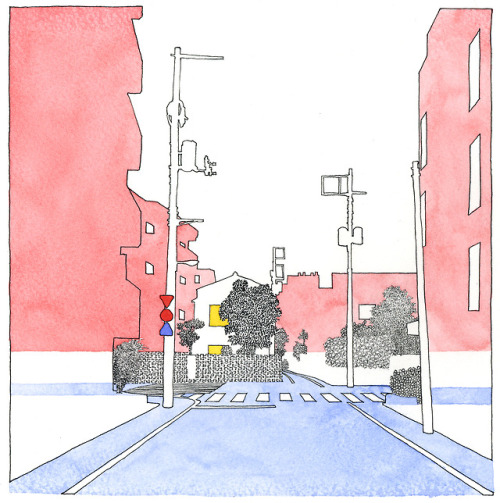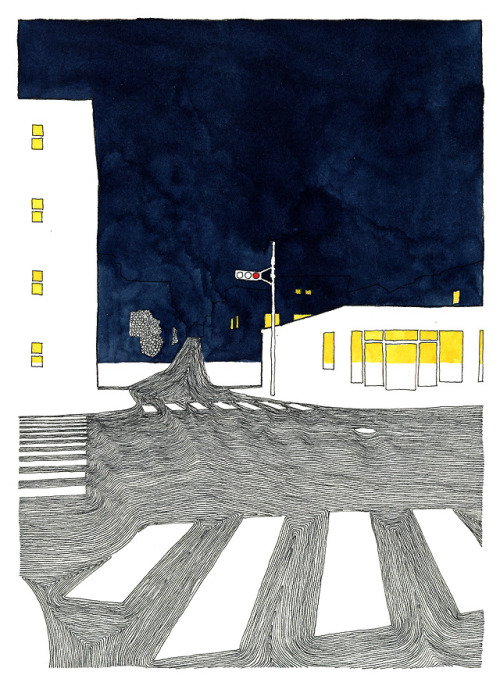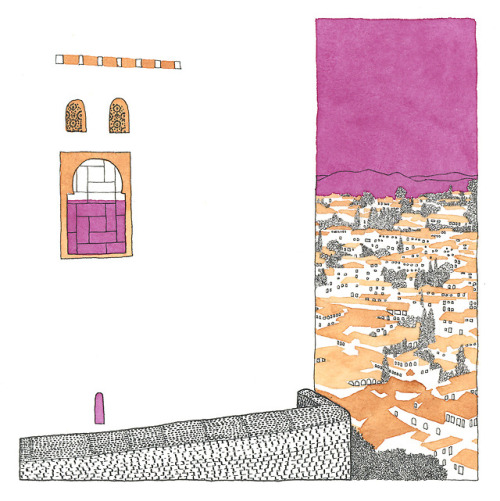#architectural drawing
Louise Ingram Rayner (21 June 1832 – 8 October 1924) was a British watercolor artist. She lived in Chester in the Welsh Marches but travelled extensively, painting British scenes, during the summers in 1870s and 1880s. Her paintings are very detailed and highly picturesque populated street scenes capturing the “olde worlde” character of British towns and cities in the booming Victorian period.
Post link
Maerten van Heemskerck, Rome, Old Saint Peter’s Basilica and the Vatican Palace, c. 1535. Brown pen on paper, 27.6 x 62.3 cm. Albertina, Vienna.
Post link
Shatrik Pumcaher (2017).
A satirical student project.
PROJECT TITLE: HQ, WESTMINSTER PLANNINGLOCATION: CHURCHILL GARDENS ESTATE, WESTMINSTER, LONDON
https://www.shatrikpumacher.com/project
Post link
the erechtheum, the acropolis, athens, greece.
this sketch shows the famous caryatids, an architectural element that functions as a column but replaces the columnar shaft with a sculpture of a female figure. (the male equivalent are called telamons.)
caryatids are named after the women of the ancient city of karyai. vitruvius claims that they betrayed athens by siding with persia during wartime and are thus symbolically condemned to bear the weight of buildings on their heads, but others believe that the column capital atop the heads of the women figures are meant to mimic the basket the women of karyai would carry on their heads during their ritual dance to the goddess artemis.
Post link
Prototype
Rogers Stirk Harbour + Partners
Pompidou Centre has become an iconic building and its guiding principles a basis for new cultural buildings in the last decades.
Its architectural concept has been adapted in other centres and cultural institutions around the world. So you’ll find a node of cultural centres beyond France linked up on a network sharing information and culture throughout activities and exhibits interacting with the people.
As their authors described according with the goals from the centre: “ The design expresses the belief that buildings should be able to change to allow people the freedom to adjust their environment as they need”.
here is another proposal for the competition of Beabourg Centre +
Post link
中景360-1 西ヶ原
Middle landscape360-1 Nishigahara
https://luchta.jp/serialization/yukihorikoshi02
LUCHTA[ルフタ]の連載第2回が公開されました。
見慣れたはずの風景に未視感を発見する、散歩という状態について書いています。今回は、狭い空間に迷い込むようなドローイングです。
リンクの記事より360°動かして見れます。
Post link
中景360-7 西ヶ原
Middle landscape360-7 nishigahara
https://luchta.jp/serialization/yukihorikoshi05
LUCHTA[ルフタ]の連載第5回が公開されました。
今回は、自分が考えている建築とドローイングの関係について書いています。空間について学生の頃から考えていたことと、設計の実務をしていくなかで考えきたことをつなぐという部分でとても大切な文章になりました。ドローイングについても、今回は画面の中にフレームを埋め込むという新たな試みをしています。360以前の平面の絵では、見る人の視点を固定させないように図と地の転換や余白を利用し、紙のフレームと絵のフレームをずらすような操作をしていました。360度のドローイングでは視線を自由に動かせることで、かえって視点の位置から動けないことが強調されてしまいます。見る人の視点はモニターのフレーム、もしくはアプリのフレームからひきはがすため、絵の内部に4つのフレームを仮定して描きました。ぜひ記事の方もご覧ください。
Post link
中景360-6 小日向
Middle landscape360-6 Kohinata
https://luchta.jp/serialization/yukihorikoshi04
LUCHTA[ルフタ]の連載第四回が公開されました。
今回は新型コロナウイルスによる自宅待機の体験から思ったことを書いています。本来は違ったテーマを扱うつもりだったのですが、図らずも「中景」のドローイングをするときに考えてきたこととつながりました。今回のドローイングはとくに表現手法と空間の特性がマッチしたように思います。
リンクの記事より360°動かして見れます。
Post link
中景360-5 富士見坂
Middle landscape360-5 Fujimizaka
https://luchta.jp/serialization/yukihorikoshi03
LUCHTA[ルフタ]の連載第三回が公開されました。
今回はリヒテンシュタインでの経験をテーマにしています。
途中にでてくるスケッチや水彩画は当時描いたものです。
普段見知った場所でも、そこに建築を建てたり、絵に描いたりしようとすると、思いもしなかった空間が見えてきます。その逆に、環境に対してより大きな視点を得るということは、一見関係無いとに思われるような、日常生活のふるまいにまで影響を与えることだと思っています。
ぜひ記事の方もご覧ください。
Post link
英語教科書の挿画「PROMINENCE Ⅲ」ー東京書籍
drawing for the English text book ”PROMINENCE Ⅲ” TOKYO SHOSEKI 2019
Post link
中景360-4 Ginza
Middle landscape360-4 Ginza
https://luchta.jp/serialization/yukihorikoshi01
LUCHTA[ルフタ]という、建築系学生のための建築情報サイトにて隔月の連載が始まりました。更新は数月の15日を予定しています。
学生のときに考えていたことと、設計の仕事を始めてから考えはじめたことをつなげ、今思うことを書いたエッセイです。
毎回新たなドローイングと共に連載を進めていきますので、ぜひ御覧ください。
ウェブならではの手法はないかと考え360°のドローイングに挑戦しています。リンク先より、自分の手で動かしてみてください。
Post link
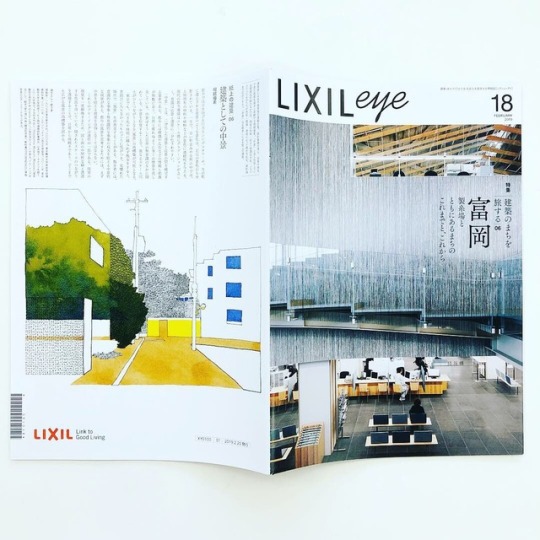

LIXIL eye 18 「紙上の建築06」
(feature article: architecture on paper)
中景についてのテクストと共に掲載されました。その他の特集も大変読み応えのある情報誌です。建築関係者はリクシルの営業の方にご連絡いただければ入手できるかと思います。1ヶ月後にはウェブサイトでも公開されるのでそちらでもご覧いただけます。是非、よろしくお願いします!

