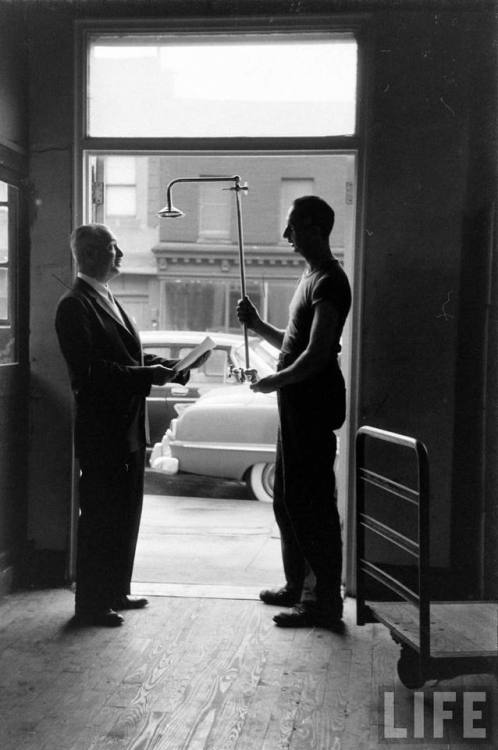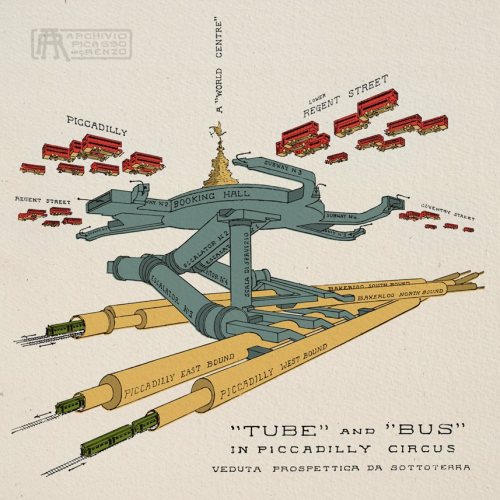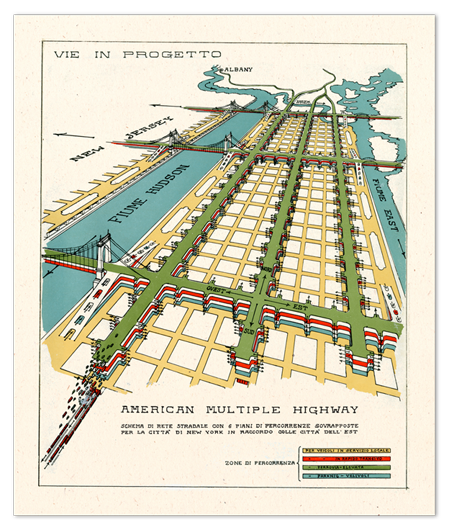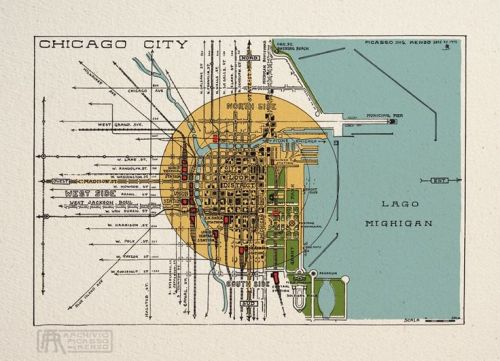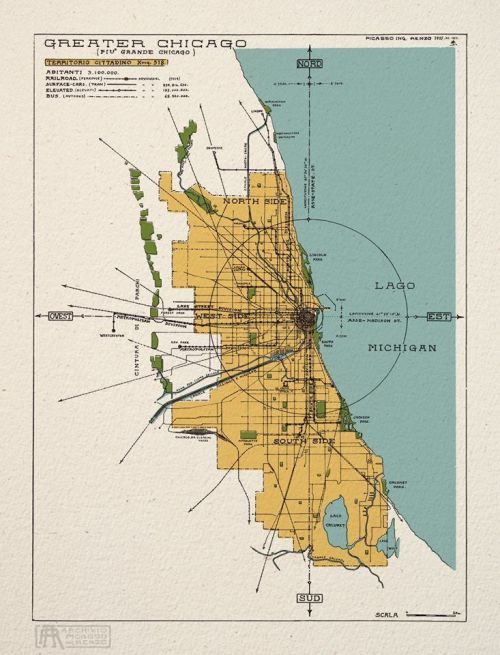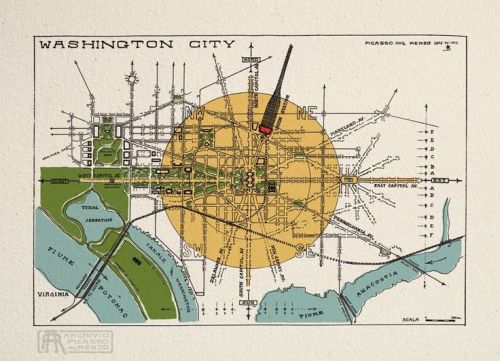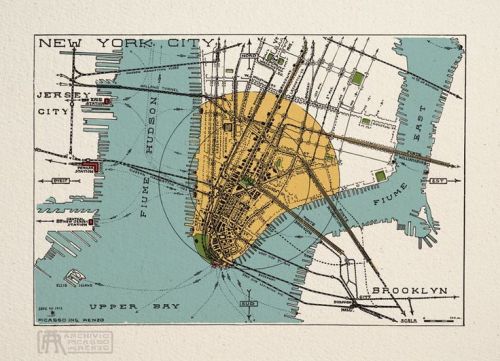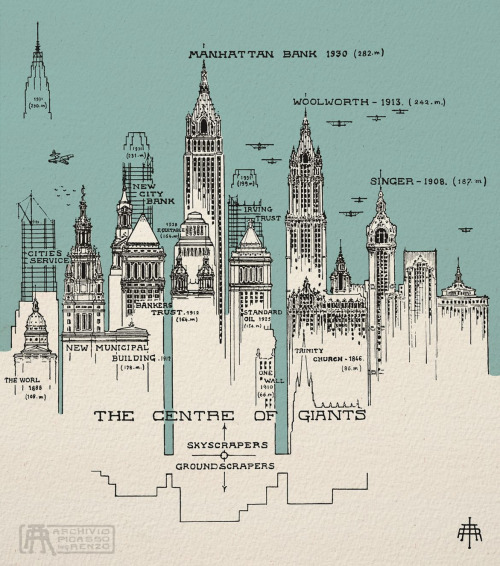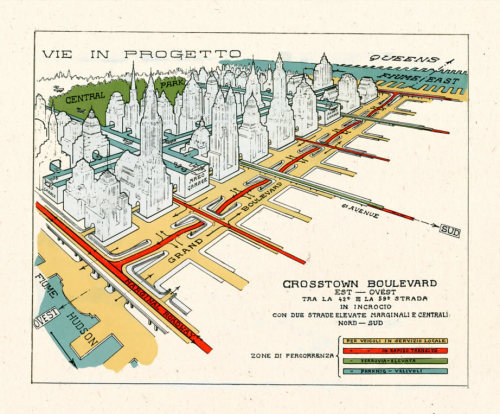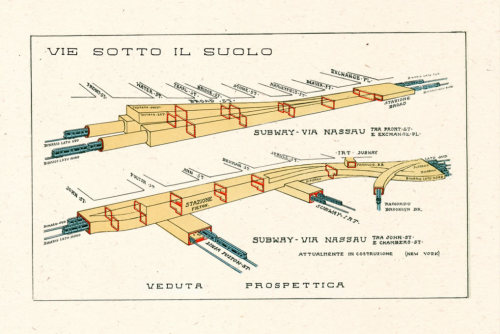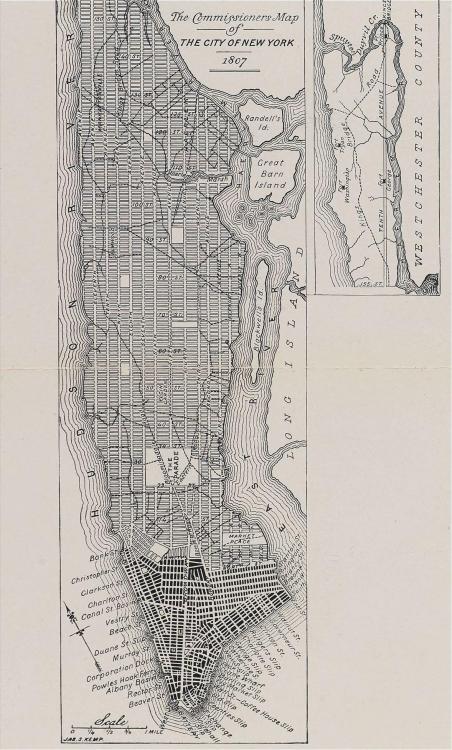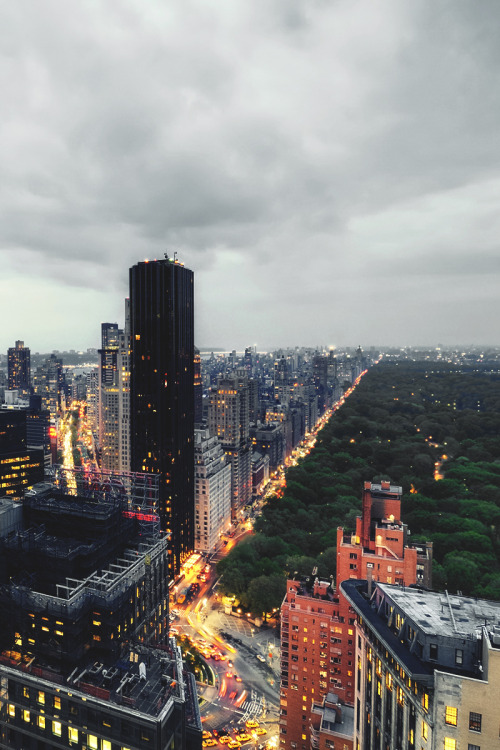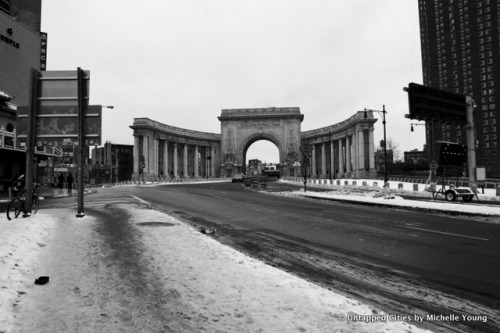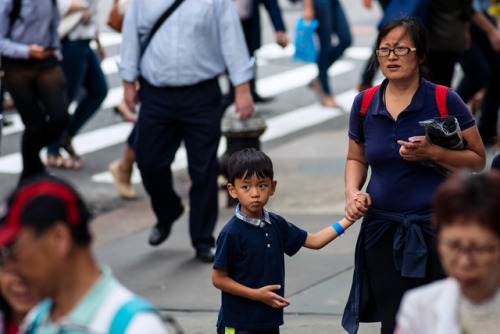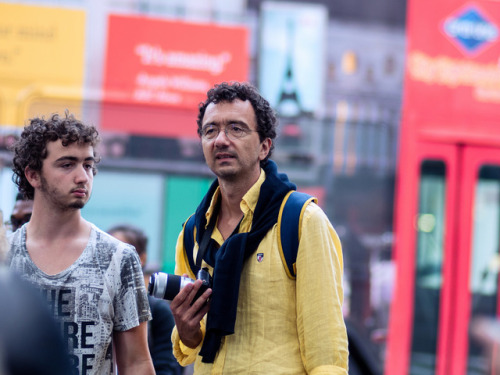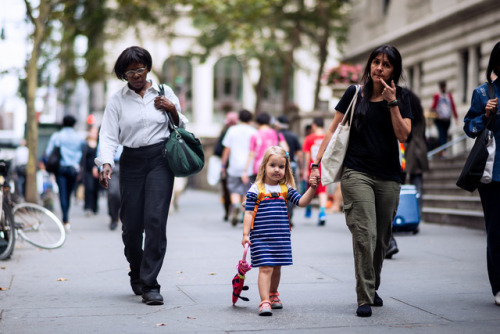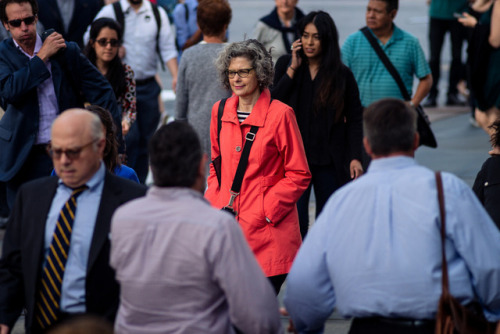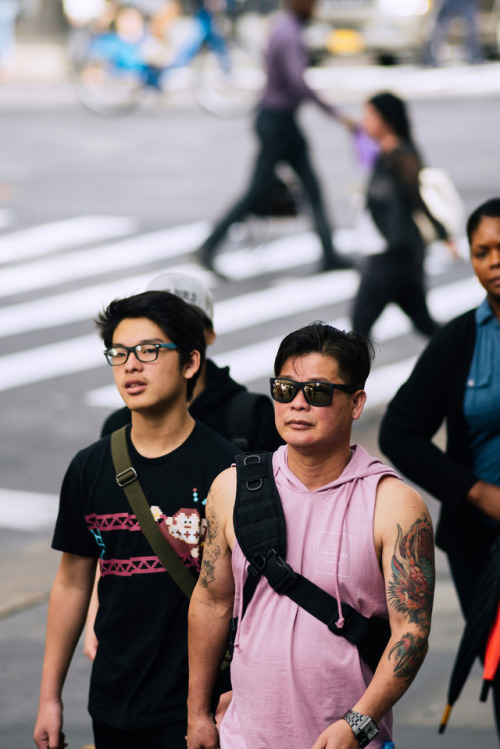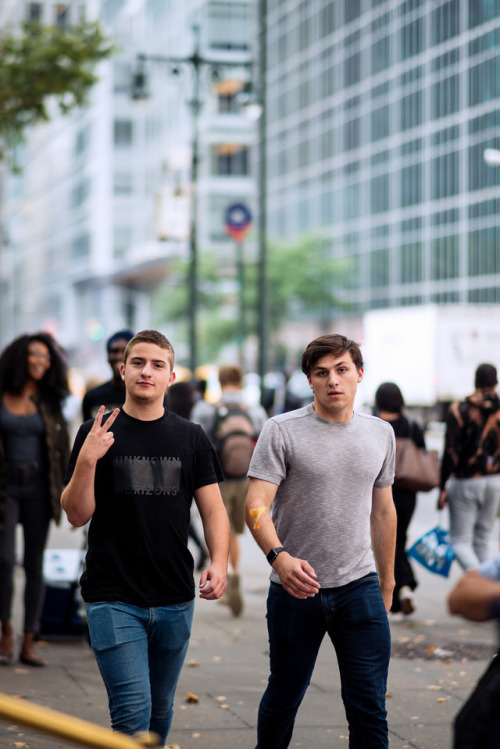#manhattan
All I can think about is sucking on your big cock right now..


Vanderbilt YMCA (47th St.), New York, NY
drawings by Renzo Picasso
Renzo Picasso (1880-1975) was an Italian engineer, architect and designer. Originally from Genoa, he visited the United States at the beginning of the twentieth century and was deeply impressed by American urbanism and technical innovation. Inspired by these “discoveries,” he produced a large number of visionary drawings and plans depicting the most striking aspects of what he saw, such as skyscrapers, elevators, public transports, and urban plans. Read the article Gli straordinari progetti di Renzo Picasso per Genova published in the magazine “Viaggio in Liguria”, issue 02/2010, for more information.
Source: Archivio Renzo Picasso
Post link
The Commissioners Plan of the City of New York in 1807
The 1807 version of the Commissioners’ grid plan for Manhattan was adopted in 1811.
TheCommissioners’ Plan of 1811 was the original design for the streets of ManhattanaboveHouston Street, which put in place the rectangular grid plan of streets and lots that has defined Manhattan to this day. It has been called “the single most important document in New York City’s development,”[1] and the plan has been described as encompassing the “republican predilection for
control and balance … [and] distrust of nature.”[2] It was described by the Commission that created it as combining “beauty, order and convenience.”[2]The plan originated when the Common Council of New York City, seeking to provide for the orderly development and sale of the land of Manhattanbetween14th StreetandWashington Heights, but unable to do so itself for reasons of local politics and objections from property owners, asked the New York State Legislature to step in. The legislature appointed a commission with sweeping powers in 1807, and their plan was present in 1811.
Source:Wikipedia

Post link
West Midtown at Twilight, New York City
ByAndrew Mace
Rooftop view looking up Broadway and Central Park West from near Columbus Circle.
Source:Flickr
Post link
ViziCities joins UrbanSim
By Robin Hawkes
Just over a year ago I wrote about how far ViziCities has come from its roots as a hobby project back in early 2013, all the way to becoming a fully fledged company at the end of 2014. It’s been an exciting time for ViziCities since then. In the past year alone I’ve had the pleasure to work with large companies spanning a variety of industries, using ViziCities to improve the way they interact with and understand their data. What this has made absolutely clear is that ViziCities is the perfect tool for companies and city authorities to quickly and intuitively understand their geospatial data and make relevant decisions far quicker than they were able to previously.
Source: blog.vizicities.com
Post link
Смотри мой новый клип…от миллиона просмотров мы ещё далеко ссылка в описание☝️ #nyc #manhattan #музыка #рэп #москва #россия #петрикор #chisinau #музтв #phaivel #hiphop #art #bnw #rain @l_one_mars (hier: Empire State Building 86th floor observatory)
Entrance ramp to the Manhattan Bridge (New York).
The bridge opened to traffic in December 1909. In 1910, the firm Carrère and Hastings began drawing up plans for a grand entry to the bridge on the Manhattan side. Construction began that year, the plans were finalized in 1912, and the arch and colonnade were completed in 1915.
The entry was inspired by the Porte Saint-Denis in Paris (which in turn was inspired by the Arch of Titus in Rome). Carl Augustus Heber sculpted the pylons, and Charles Rumsey sculpted the “Buffalo Hunt” frieze.
Post link

PortalBetweenWorlds~Central Park
This epic scene (from Portal Between Worlds by the amazing @neutronstarchild) is recalled by Kagome several times in the story where she thinks she sees a white-haired man come through a portal in central park. So iconic… so vivid. I am honoredto be able to capture this scene with my art!!!
Patreon reward for the Souper Natural tier. Thank you SO MUCH for your support!!!





