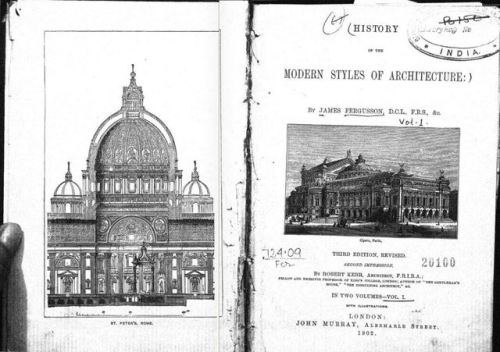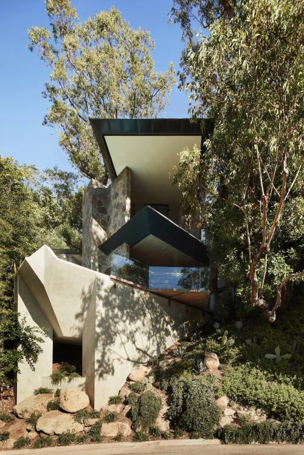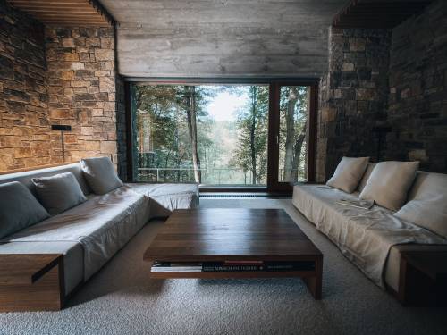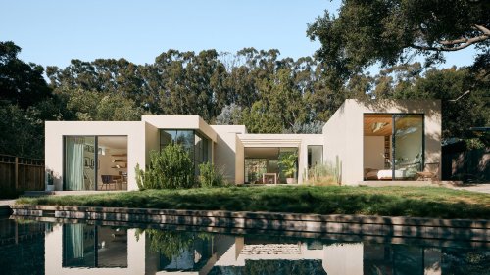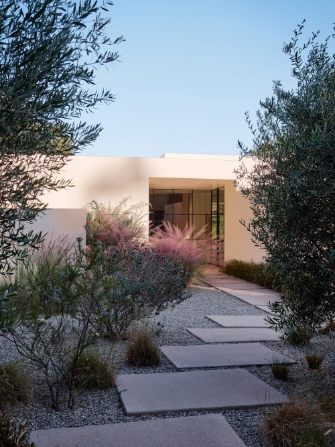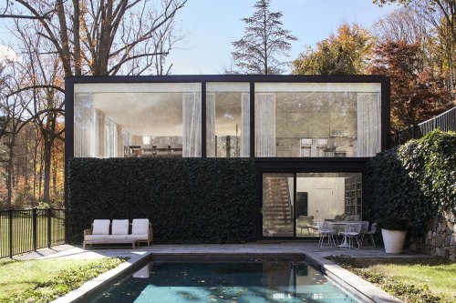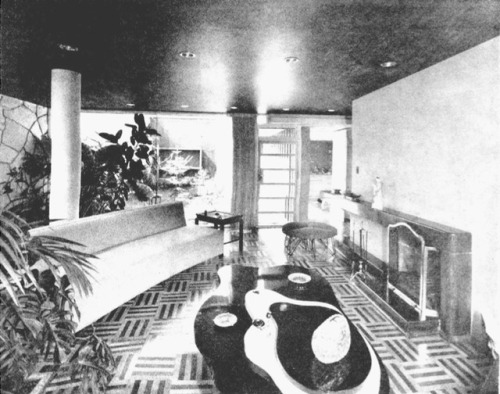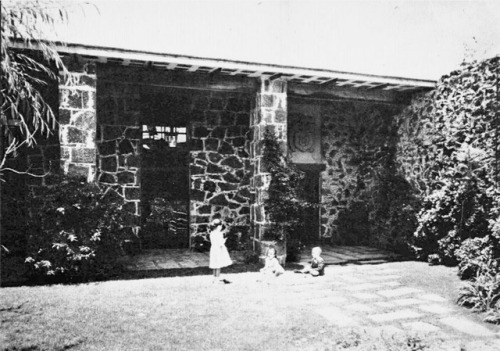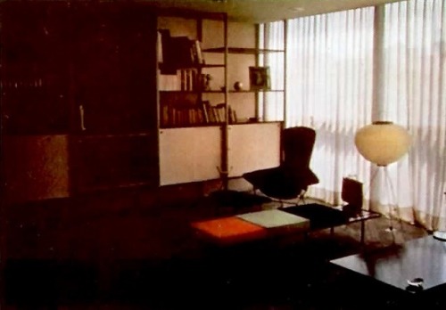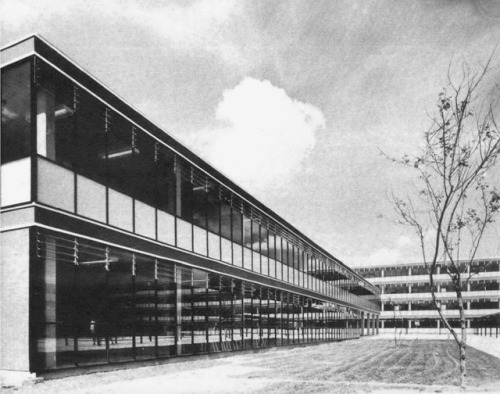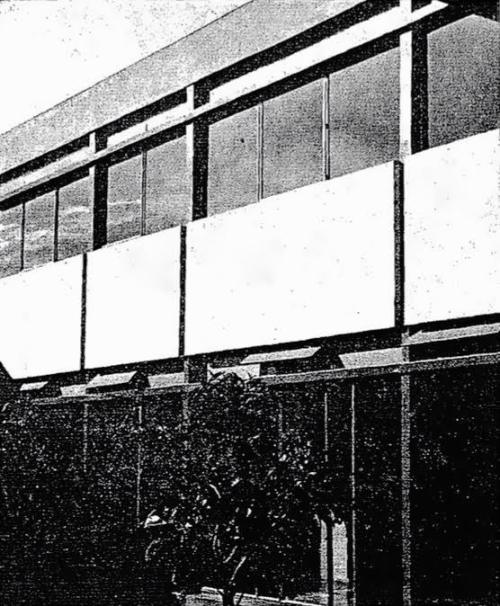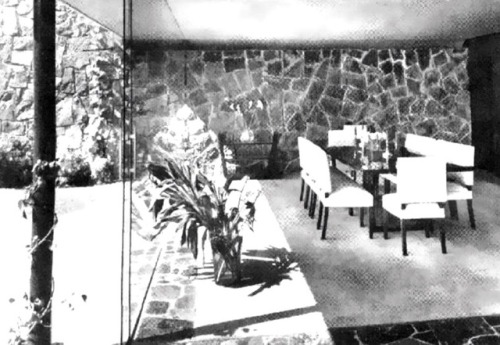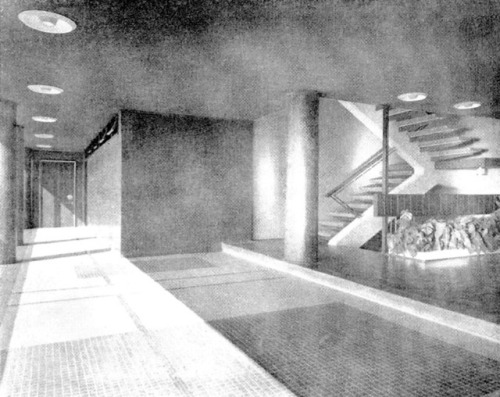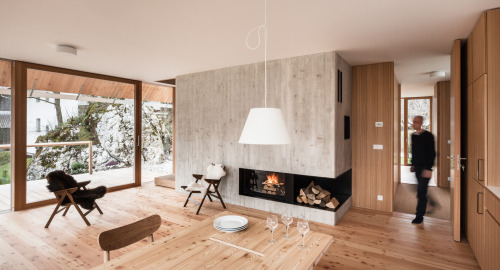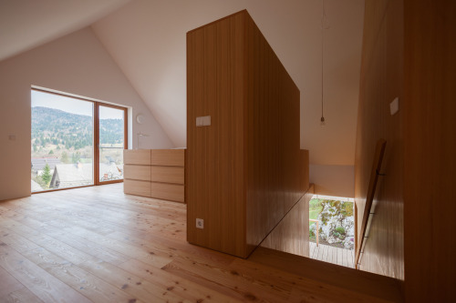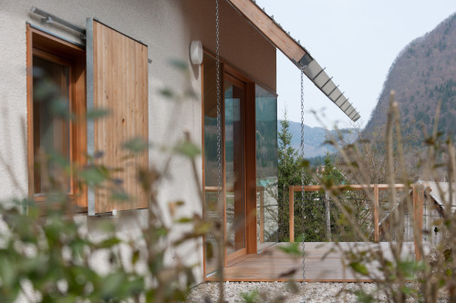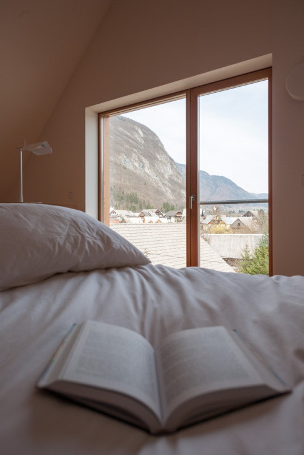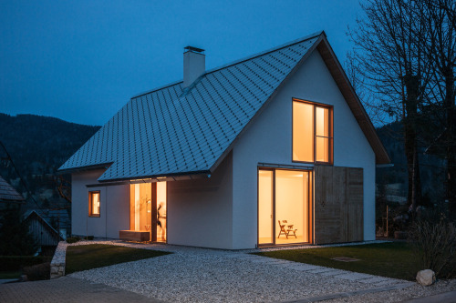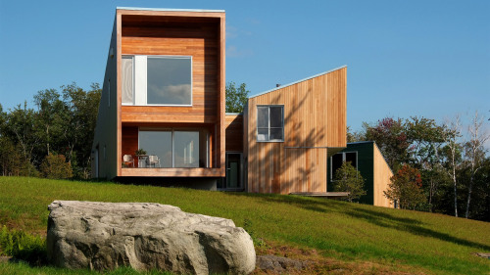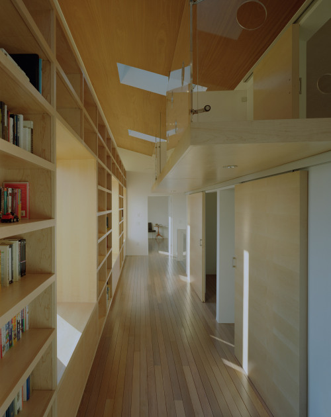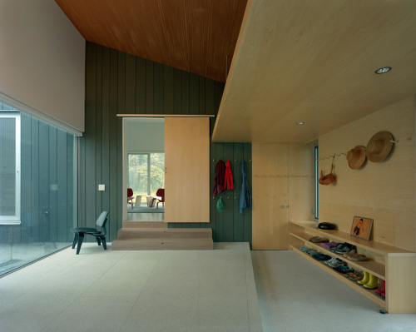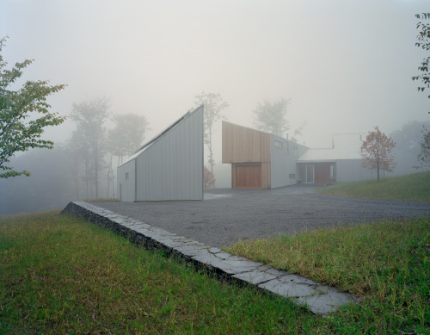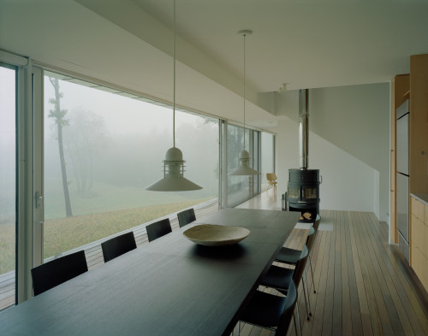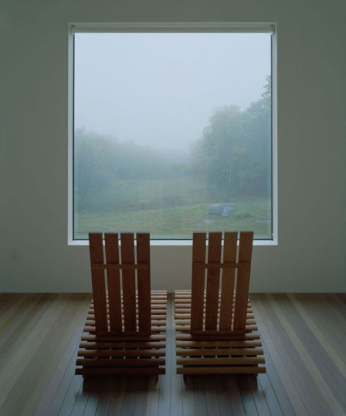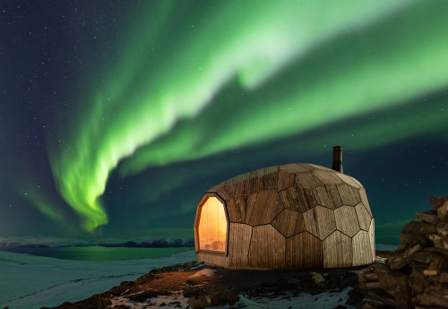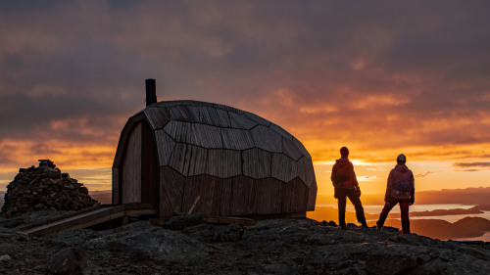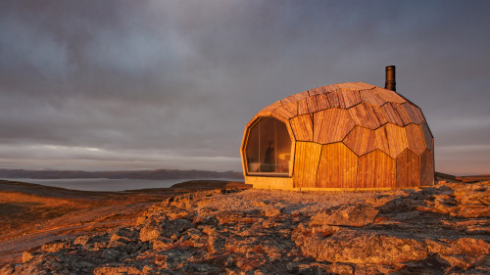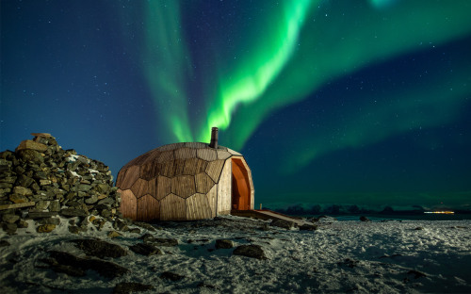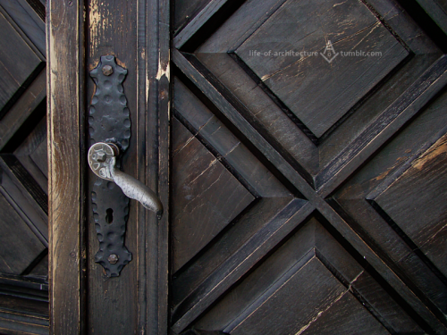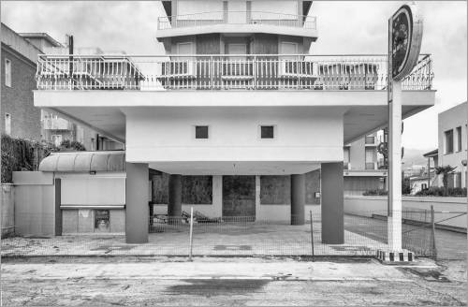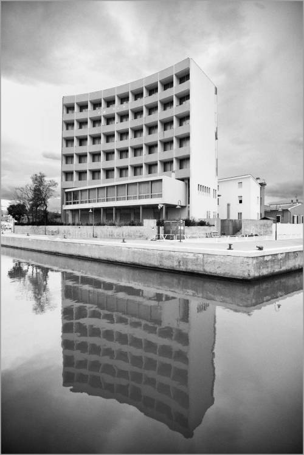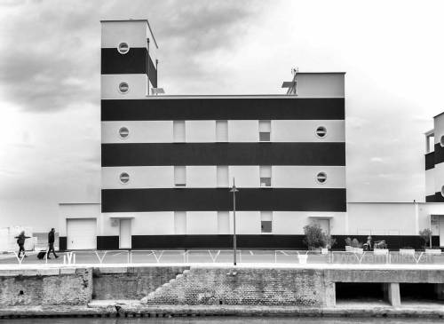#modern architecture
Tonal , neutral … Parisian
Wednesday reflecting on what’s possible with an average amount of space ! Creativity is paramount …

by @caroline.andreoni
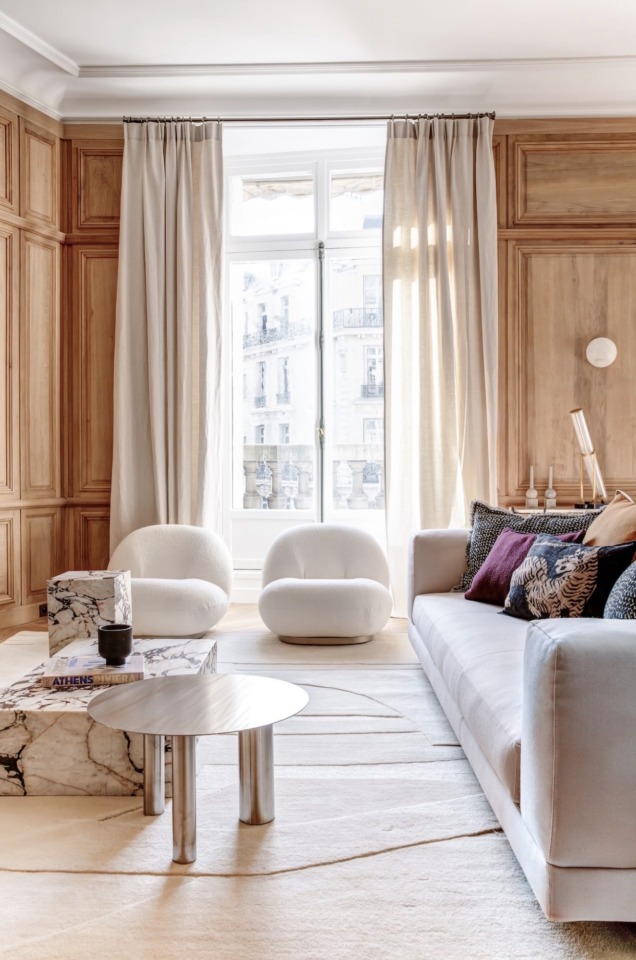


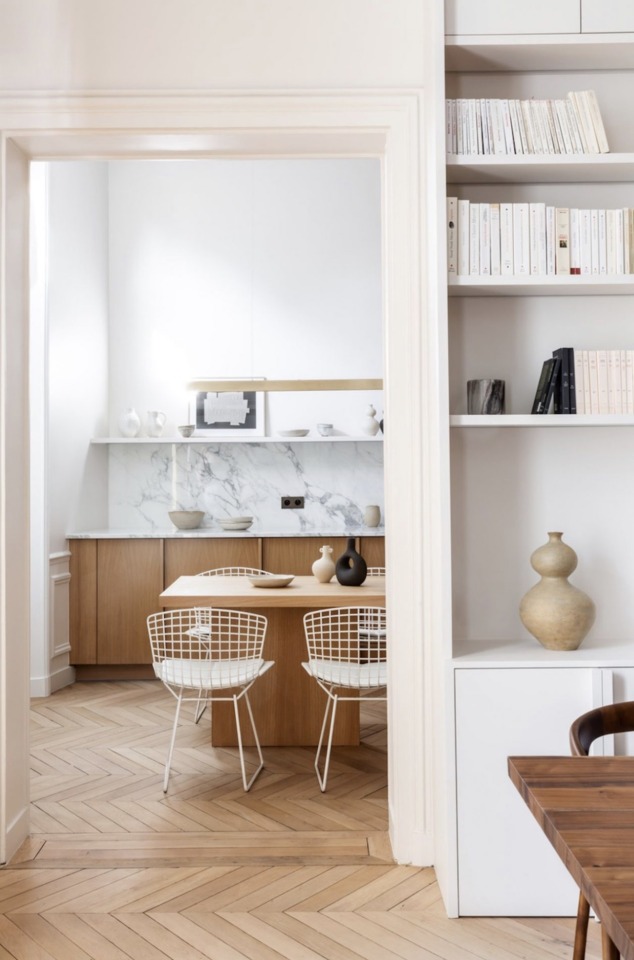


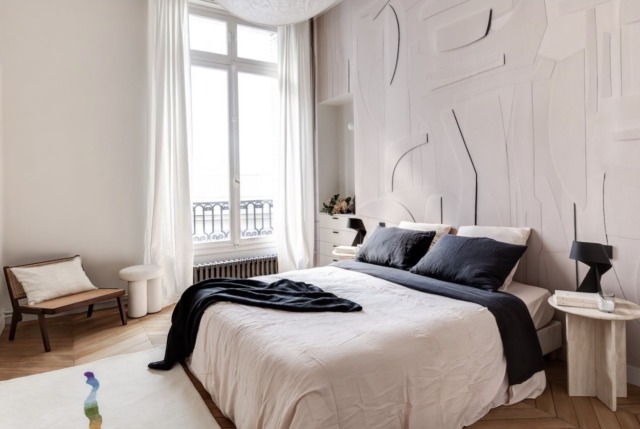

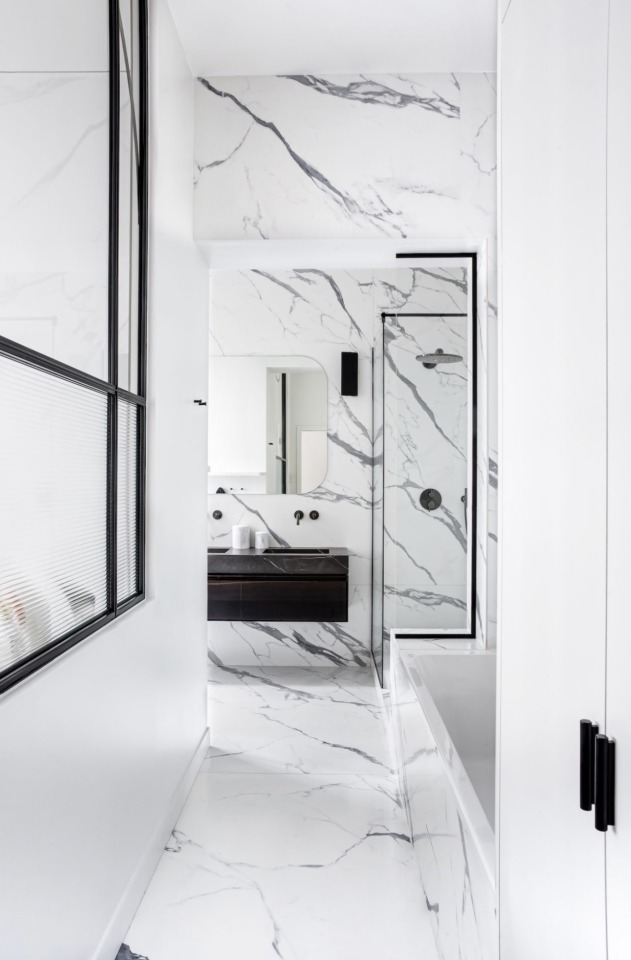
Strong, bold, balanced …
A chromatic palette by @nicolehollissf , engaging raw materials of concrete , wood and stone …Accents of black and color give a vibrant + dramatic touch










Contemporary details , soft tones of neutrals, whites + sky (blue) shades …Playful lighting with custom design give a feel of floating and movement in the space …an ethereal look for sure …
by @tarakantointeriors
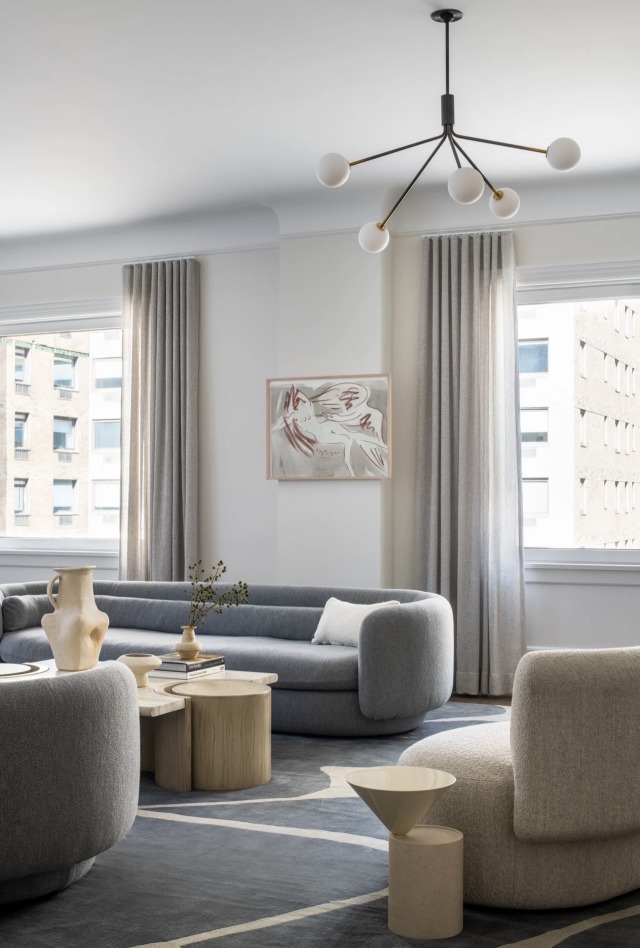
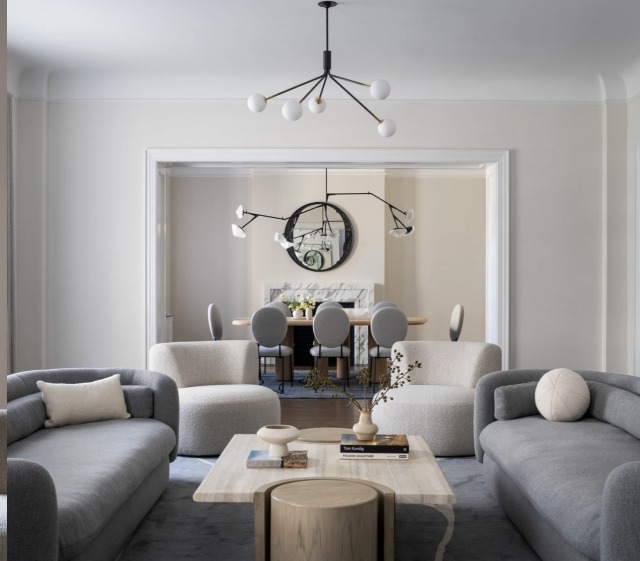


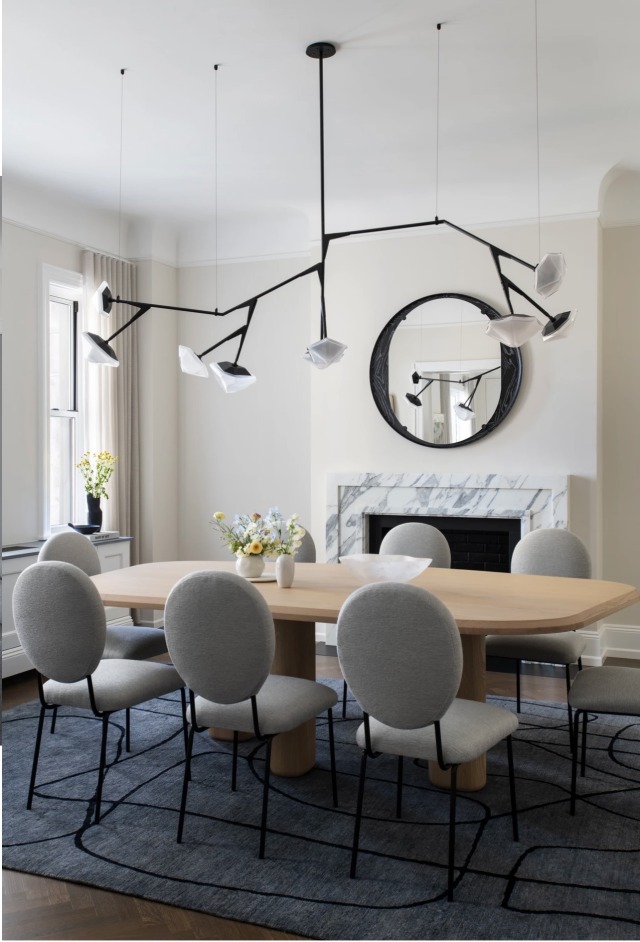
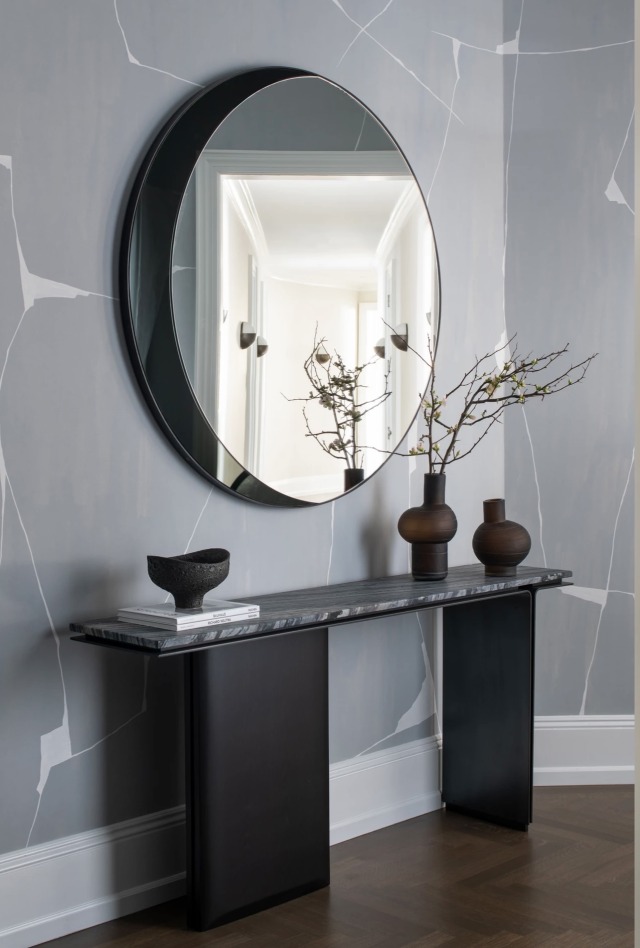




An elevated sense of a way of living , modernist touches + authentic design are used thoughtfully … functional yet playful … a fun project by @carlydesigns






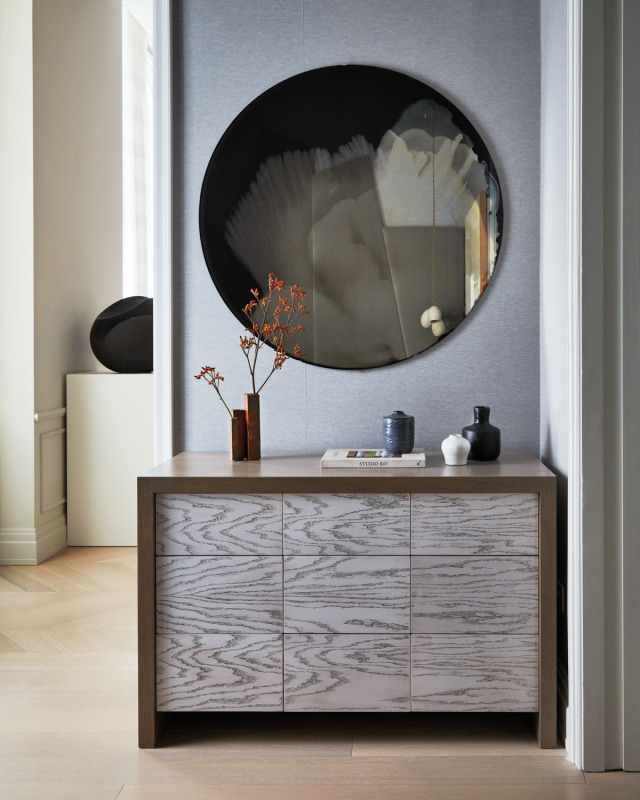


Azadi tower ❤️ (shahyād tower)/ Tehran/ Iran
Photography: Ali salehi
Vista de una estancia mirando hacia el patio jardín, Conjunto de casas, Sierra Tejupilco 1 esq. Sierra Amatepec, Lomas de Chapultepec, Miguel Hidalgo, Ciudad de México 1953 (remodelado)
Arq. Enrique Olascoaga Pleito
Foto. Guillermo Zamora
View of a liviing room towards the court yard garden, Duplex housing, Sierra Tejupilco 1 at Sierra Amatepec, Lomas de Chapultepec, Miguel Hidalgo, Mexico City 1953 (remodeled)
Post link
Detalle de la fachada del estudio desde el patio, Casa en Meseta, calle Meseta 135, Jardines del Pedregal, Álvaro Obregón, Ciudad de México 1961
Arq. Ignacio Miranda
Detalle of the studio facade from the court yard, house on Meseta, calle Meseta 135, Gardens of Pedregal, Alvaro Obregon, Mexico City 1961
Post link
Vista de estancia en duplex, Edificio de apartamentos en duplex, Colima 423, Roma Norte, Cuauhtémoc, Ciudad de México, 1959
Arq. Germán Herrasti
View of the duplex living room, Apartment building with duplex units, Colima 423, Roma Norte, Cuauhtemoc, Mexico City 1959
Post link
Escuela Vocacional No. 7 (hoy Centro de Estudios Científicos y Tecnológicos No. 7 ‘Cuauhtémoc’), Calzada Ermita Iztapalapa 3241, Santa María Aztahuacán, Iztapalapa, Ciudad de México 1969
Arq. Reinaldo Pérez Rayón
Vocational School No. 7 (now CECyT No. 7 ‘Cuauhtemoc’), Calzada Ermita Iztapalapa 3241, Santa Maria Aztahuacán, Iztapalapa, Mexico City 1969
Post link
Detalle de la fachada del jardín, Casa en Florida, calle Tecoyotitla 291, Florida, Álvaro Obregón, Ciudad de México 1957 (destruido)
Arq. Francisco Javier Laris
Detail of the garden facade, House in Florida, calle Tecoyotitla 291, Florida, Álvaro Obregón, Mexico City 1957 (destroyed)
Post link
Vista del comedor, Casa en Lomas de Chapultepec, calle Acueducto Río Hondo 325, Lomas Virreyes, Miguel Hidalgo, Ciudad de México 1948 [modificada]
Arqs. Ramón Torres, Héctor Velázquez y Victor de la Lama
View of the dining room, House in Lomas de Chapultepec, calle Acueducto Rio Hondo 325, Lomas Virreyes, Miguel Hidalgo, Mexico City 1948 [modified]
Post link
Detalle de un muro entre filas de casas, Unidad habitacion ‘Libertad’, calle Palmita, entre Paseo del Rubí, Santiago Álvarez y av. Miraflores, Vivienda Popular, El Rubí, Tijuana, Baja California, México 1963
Arq. Félix Sánchez Baylón
Foto. Nacho López
Detail of a wall between rows of houses, Housing complex ‘Libertad’, calle Palmita, between Paseo del Rubi, Santiago Alvarez and av. Miraflores, Vivienda Popular, El Rubi, Tijuana, Baja California, Mexico 1963
Post link
Vista de las escaleras en el vestíbulo de entrada, Condominios Reforma, Paseo de la Reforma 369, Cuauhtémoc, Ciudad de México 1953
Arqs. Mario Pani y Salvador Ortega
Foto. Guillermo Zamora
View of the stairs in the entrance lobby, Condominios Reforma, Paseo de la Refoma 369, Cuauhtemoc, Mexico City 1953
Post link









Good wood - distressed, rustic, gritty? All of the above and all out awesome. Alejandro Sticotti’s holiday home in Uruguay is a combination of weathered wood and textured concrete.
Good wood - straight up, old fashioned, druel worthy, single shot cabin porn. Kudos @cabin-porn, I salute you
Post link
Good wood - Loving this slice of Slovenian mountain living by Skupaj Arhitekti. The originally named ‘The House’ in the protected Alpine village of Stara Fužina, in the Triglav National Park embraces the traditional style but with a modern and beautifully minimal take.
Post link






Good wood - Japanese kings of minimalism Muji have launched their new prefab offering ‘Yō no Ie’, or ‘Plain House’. The intention is that it’s very open to encourage indoor/outdoor living.









Good wood - loving this tropical retreat in Uluwatu, Bali (where my sister now lives, lucky gal!!). A big one for any surfers - the “Uluwatu Surf Villas” by Alexis Dornier.
Good wood - I can almost feel the blissful calm under the northern lights. Spinn Arkitekter designed this shelter, which exists to encourage hiking in the mountains surrounding the town of Hammerfest, for the Norwegian Trekking Association.
Merry Christmas all!
Post link
Niskowa
kościół św. Stanisława Kostki
zbudowany w latach 1985-1992
architekt: Jan Okowiński
foto z 29 lipca 2017
><><><><><><><><><><><><><><><
Niskowa, Poland
St. Stanislaus Kostka Church
built in 1985-1992
architect: Jan Okowiński
taken on 29 July 2017
Post link

ENRICO VILLANI, Chamber of Commerce, Vercelli, Italy, 1966-72
Perfectly mirrored. Color or b&w? Piazzale Nino Bixio in Senigallia (AN), Italy. Foto: © Wolfram Mikuteit
Post link


