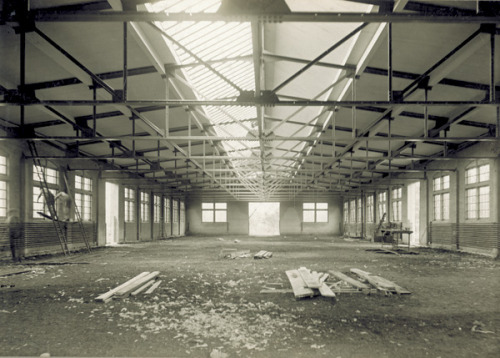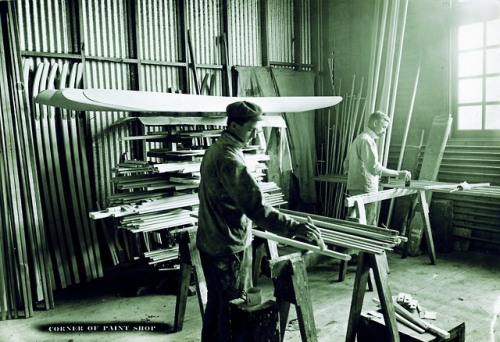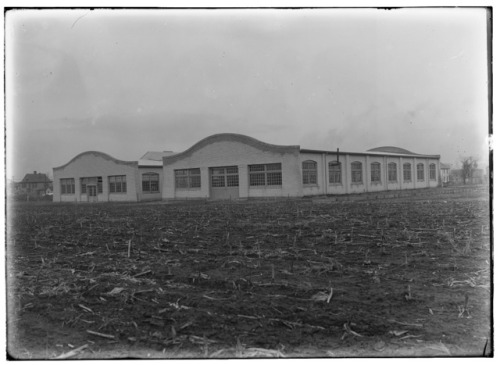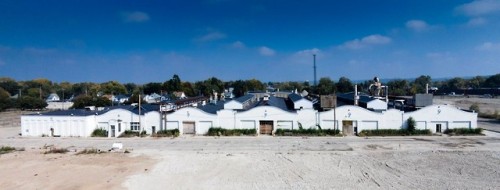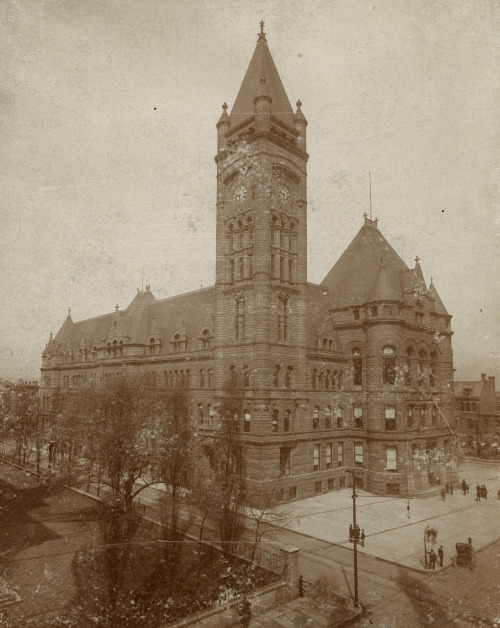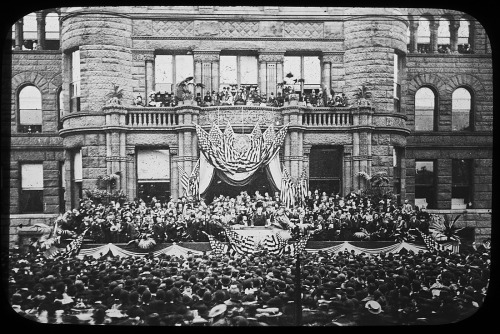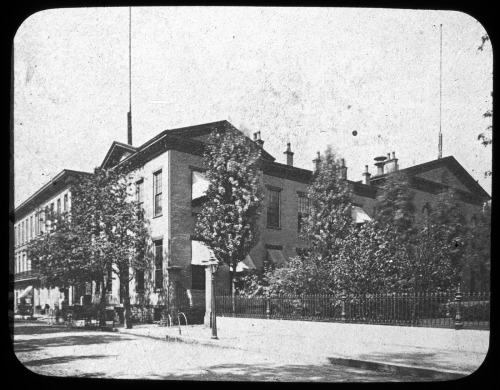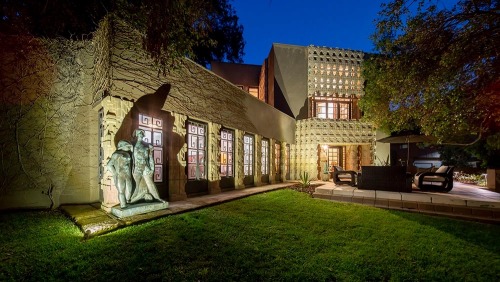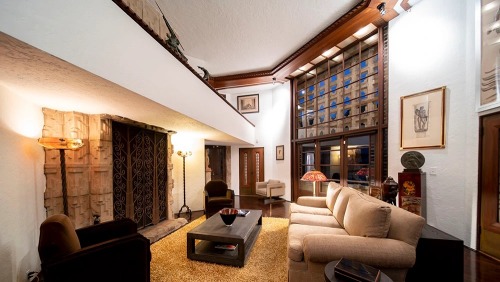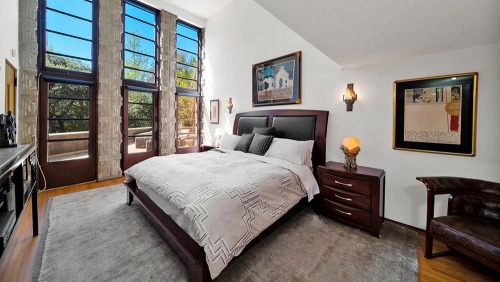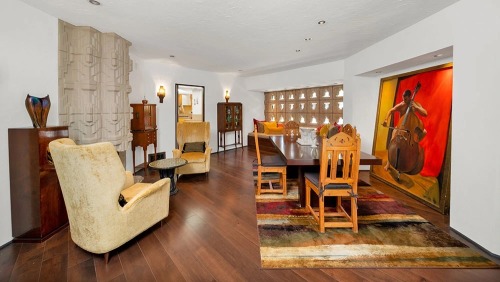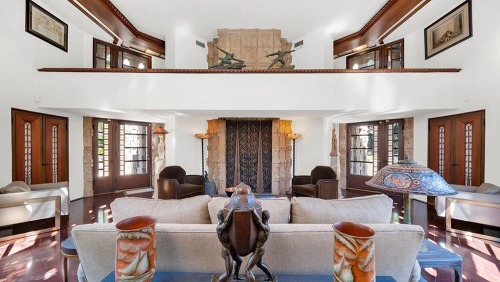#national register of historic places


New on the National Register of Historic Places: Alano Society of Minneapolis Clubhouse, 2218 1st Ave. S., Minneapolis, Minn.
Originally the home of wealthy industrialist John Washburn, the residence, built in 1887, was acquired by the Alano Society of Minneapolis, the state’s first chapter of Alcoholics Anonymous (AA), in 1942. The building was used for local AA meetings, regional events, and talks from notable speakers. It also acted as an information hub for AA chapters in the greater Minneapolis area. The property is located within the locally designated Washburn Fair-Oaks Historic District. The building is still in use today by the Alano Society of Minneapolis, making it the oldest continuously operating Alano Club at a single location in the world. Learn more about the history of the Alano Society and its clubhouse.
The Alano Society of Minneapolis Clubhouse was listed on the National Register of Historic Places on October 13, 2021.Seemore photos from the nomination.
Photoandbuilding permit index card from the Hennepin County Library Digital Collections.
Palouse - Abandoned #2
Barron Mill (1890), located in Oakesdale, Washington, is the last intact mill in the Palouse region.
Source: Diane Williams’s Photography
Post link
The Wright Company
Brothers Wilbur Wright (1867-1912) and Orville Wright (1871-1948) built their first experimental airplanes in the back of their bicycle shop at 1127 West Third Street in Dayton, Ohio. They formed the Wright Company in November 1909. The Wright Company started manufacturing airplanes in Dayton, and it coordinated the Wright Exhibition Team and Flying School at Huffman Field to help market their invention.
The Wright Exhibition Team operated only briefly from 1910-1911, while the Flying School lasted through 1916. Civilians and military aviators trained at the Flying School at Huffman Field, which was characterized by uneven and sometimes marshy terrain.
“Here we must depend on a long track, and light winds or even dead calms. It is skirted on the west and north by trees. This not only shuts off the wind somewhat but also probably gives a slight downtrend. However, this matter we do not consider anything serious. The greater troubles are the facts that in addition to cattle there have been a dozen or more horses in pasture and as it is surrounded by barbwire fencing we have been at much trouble to get them safely away before making trials. Also the ground is an old swamp and is filled with grassy hummocks some six inches high so that it resembles a prairie-dog town.”
–Wilbur Wright to Octave Chanute, June 21, 1904, cited in the Huffman Prairie Flying Field Cultural Landscape Report (pg. 13)
The Wright Company started by producing airplane engines and drive trains in their bicycle shop before eventually moving into their new factory.
On September 9, 2019 the Wright Company Factory was officially listed on the National Register of Historic Places.
Dayton’s identity as a city of innovation and industry allowed the Wright Company better access to skilled workers and machinery. The Wright Company produced approximately 120 airplanes in 13 different models and introduced industrial aviation.
Explore this history through some of the cultural landscapes of Dayton Aviation Heritage National Historical Park:
More:
- Dayton Aviation Heritage National Historical Park: Visit the park website to learn more and plan your own visit
- “Wright airplane factory placed on national historic registry,” Dayton Daily News, September 16, 2019
- The Wright Company Factory Site, National Aviation Heritage Area
- Wright Brothers Photograph Collection: Wright State University Special Collections
- Wright Brothers Negatives Collection: Library of Congress
- What are cultural landscapes?
Post link
One of the most iconic structures in Cincinnati is City Hall. The Richardson Romanesque style of architecture, designed by Samuel Hannaford (who designed Music Hall), contains four and a half stories and a nine story clock tower. This one of a kind building earned its place in the National Register of Historic Places in 1972. Scroll through the images below to learn more about City Hall.
Click the link below to visit our Digital Library and learn more about Cincinnati’s historical buildings.
https://digital.cincinnatilibrary.org/digital/
Post link
A $3.3 Million Modernist LA Home Designed by Frank Lloyd Wright’s Son
The historic Los Angeles-area home blends indoor and outdoor living seamlessly.
If you’ve been hoping to own a piece of architectural history, now might be your chance.
Derby House—designed by Lloyd Wright, son of famed American architect Frank Lloyd Wright—is on the market for just under $3.3 million. Built in 1926 for the businessman James Daniel Derby and his family, the Glendale, Calif. home is best known for its distinctive façade, designed with concrete ornamentation inspired by Mayan architecture.
But the home’s interior is just as stunning. The two-story, five-bed, three-bath house features open living spaces, a hexagonal dining room and a floor-to-ceiling fireplace within its 3,300 square feet. Accents throughout—such as the garage and fireplace grates, French door grills and closets—mimic the surrounding yucca plants, a nod to Wright’s practice of integrating nature and design, a practice he inherited from his father.
Most of the house is made of concrete, wood and glass, allowing the space to feel light-filled and airy, especially the double-height living room. Purple- and pink-tiled bathrooms lend some color to the otherwise neutral, earth-tone home.
Situated on 1.5 acres of land across four adjacent lots, the house has plenty of outdoor space to enjoy as well. There are traditional patio areas along with an elevated terrace for lounging or dining, and the home looks out onto the neighborhood’s trees and woods.
Wright never quite reached the same level of fame as his father, but he did create some exceptional buildings throughout Los Angeles, such as the Wayfarers Chapel in Palos Verdes and the John Sowden House in Los Feliz. “Lloyd Wright was extremely versatile, much more so than his father,” the late architectural historian David Gebhard told the Los Angeles Times in 1993. “And he was a meticulous craftsman. In some ways, his concrete-block designs have held up better through the years than his father’s better-known work.”
Listed on the National Register of Historic Places, the Derby House previously sold for $2.3 million in 2016 to Jeffrey Sanfilippo, the CEO of John B. Sanfilippo & Son, a nut distributor.
This time, it’s listed as furnished, so don’t worry about finding furniture to match the grandeur of the home itself.
By Tori Latham.
Post link



