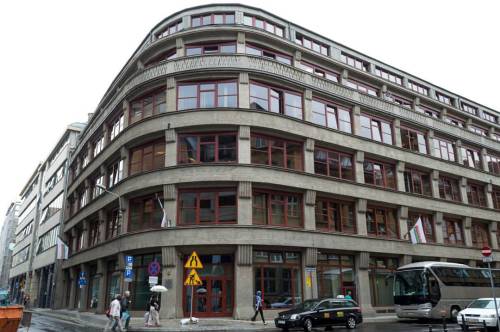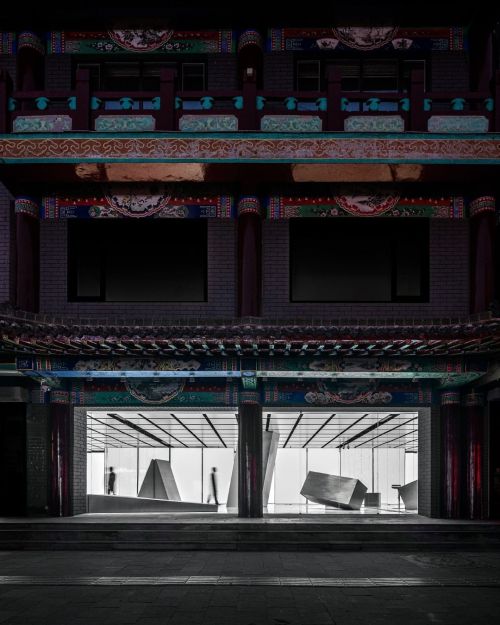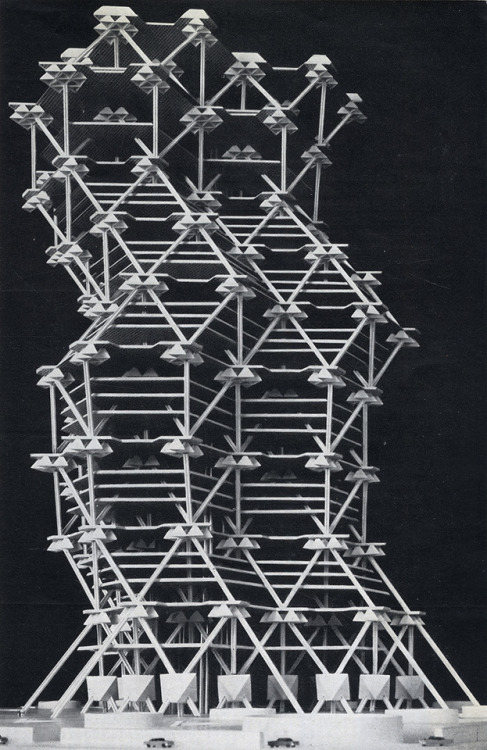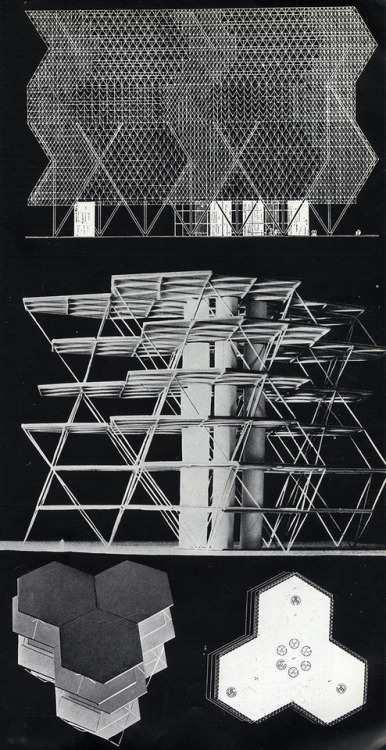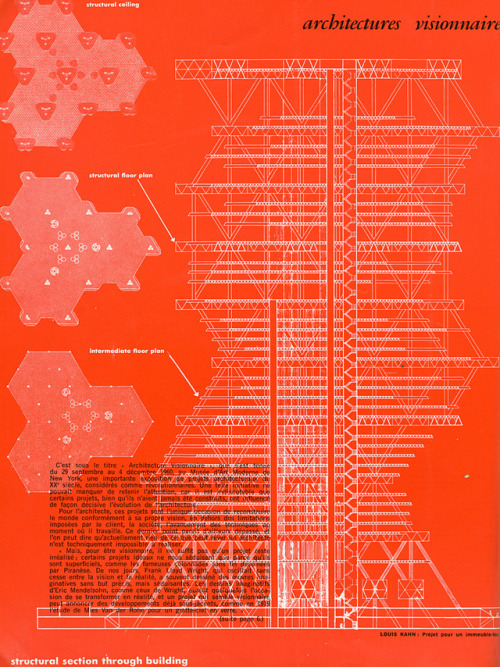#officebuilding
Office building, ul. Ofiar Oświęcimskich, Wroclaw, Poland. Architect Hans Poelzig, 1911.
#wroclaw #poland #architecture #modernism #expressionism #moderne #expressionismus #hanspoelzig #1911 #architektur #officebuilding
Post link
Located in the historic centre of #Shenyang, an expansive metropolis in northeastern China, LOVIVO Gallery stands out against the age-old environs thanks to its futuristic, high tech-inflected interior design. Commissioned by a technology company to design a gallery space and employee lounge within their office building, Shenyang-based architecture practice BAICAI Design have drawn inspiration from the paradigm shifting potential that high-tech companies promise to create a series of spaces that defy expectations. Combining the idea of the matrix with the concepts of infinity, weightlessness and ambiguity, the architects have dematerialised the spatial experience urging visitors to explore the premises and by extension think about the infinite possibilities that the future holds.
Photography by Topia Vision.
.
.
A Gallery in Shenyang Embraces Infinity, Weightlessness and Ambiguity for a Dematerialized Spatial Experience
https://www.yatzer.com/lovivo-gallery
#yatzer #yatzer_inspiration #futuristic #gallery #galleryspace #employeelounge #officebuilding #architecture_hunter #architect #interiordesign #architecturephotography #architecturelovers #architettura #archilife #architektur #instaarchitecture #archiporn #modernarchitecture #архитектура #arquitectura #建筑设计 #architecturaldesign #amazingarchitecture #arquiteturaresidencial #architecturehunter #passionforinterior #arquiteturaeinteriores #interiors #designmatters (at China)
https://www.instagram.com/p/CXiDQteoMgf/?utm_medium=tumblr
Post link
Prototype
Louis Kahn · Structural Design
Louis Kahn with fascinating Anne Tyng both explored in late 50s singular structural models for a tower design based on geometry with triangular mesh into facades, this supposed a visionary statement on architecture concept so valid in the currect times.
Here is a similar concept, a tower which combines modular homes with vertical farms, designed to be build with CLT in India: +
images from:
# 1-Architectural Review v.121 n.724 May 1957, 345 # 2-Architecture D'Aujourd'Hui v. 25 no. 55 Jul 1954, 11 #3-Perspecta 2 1953, 24 #4- Architecture D'Aujourd'Hui 102 Jun 1962, 5
Post link

