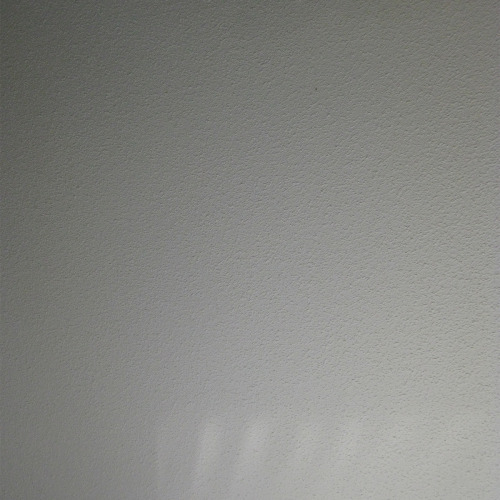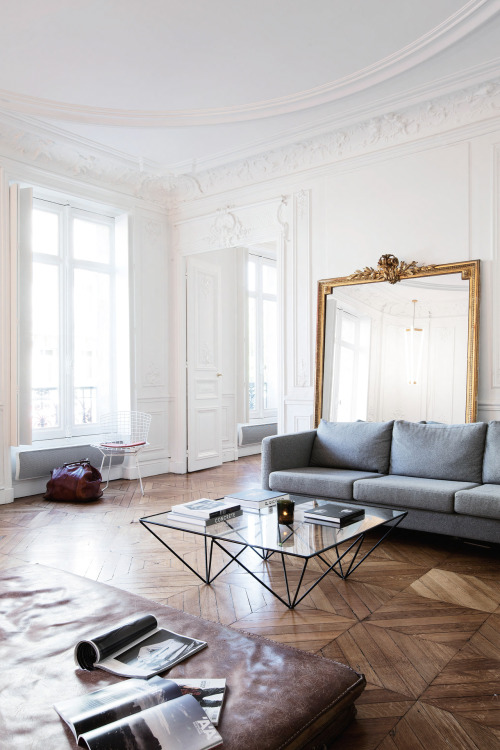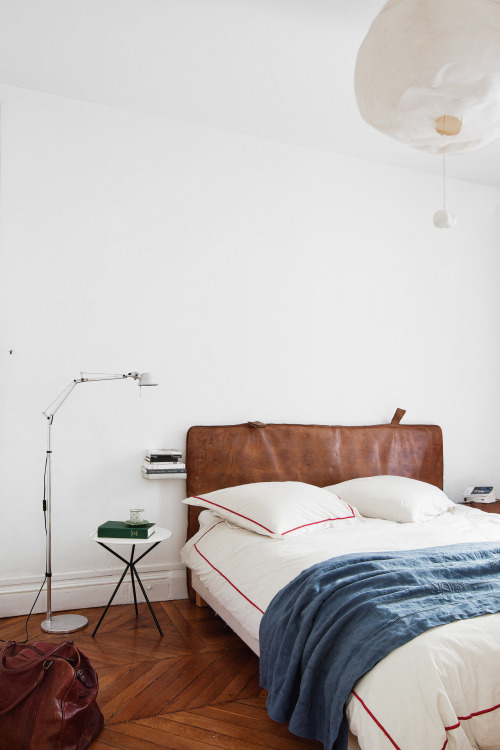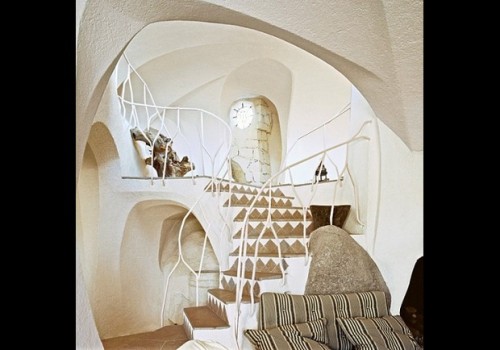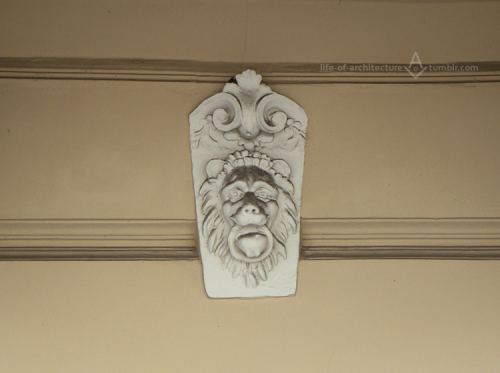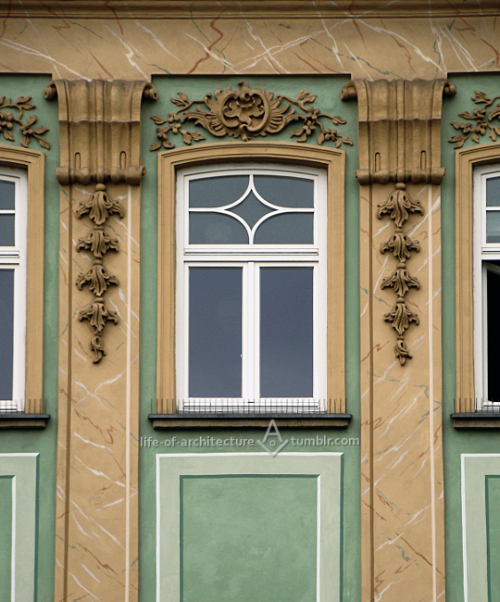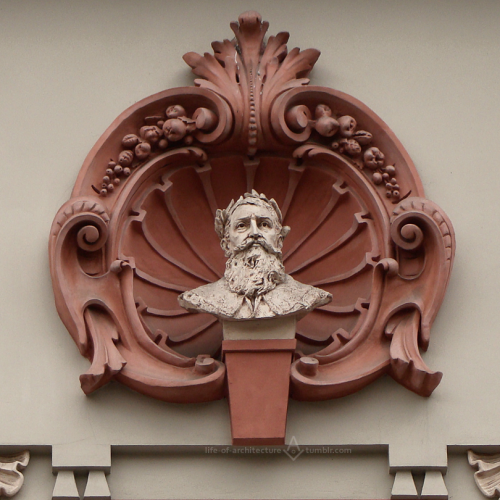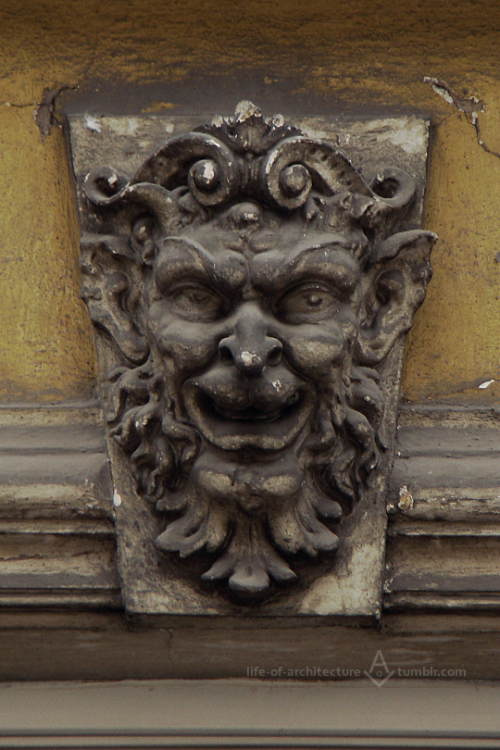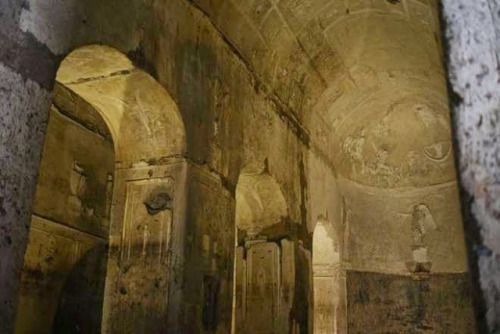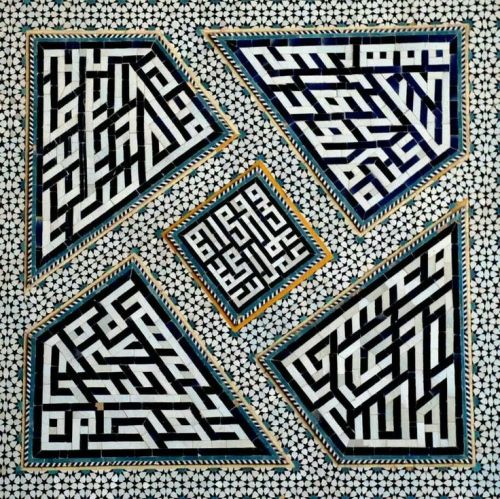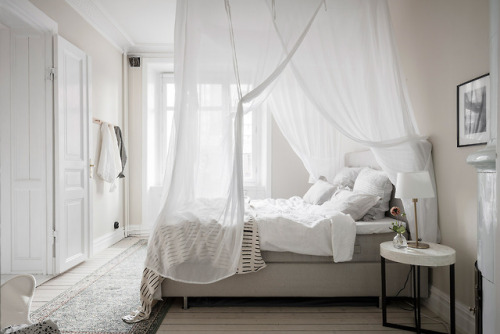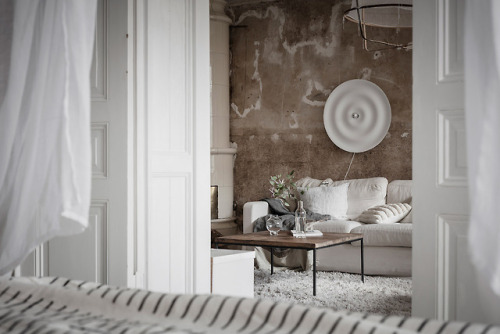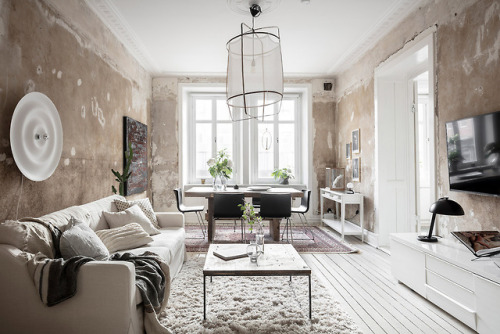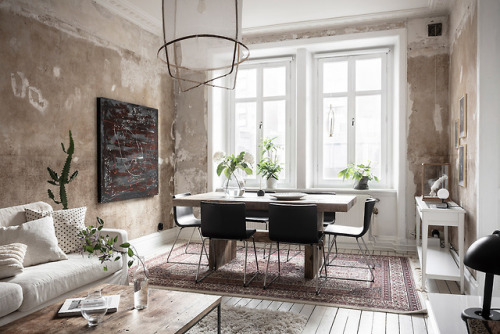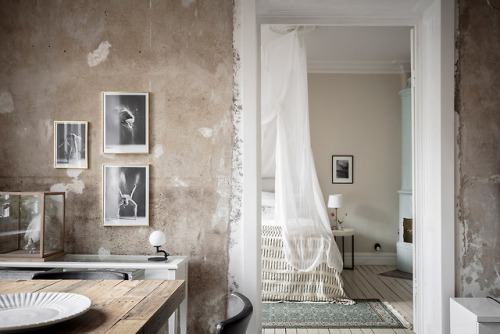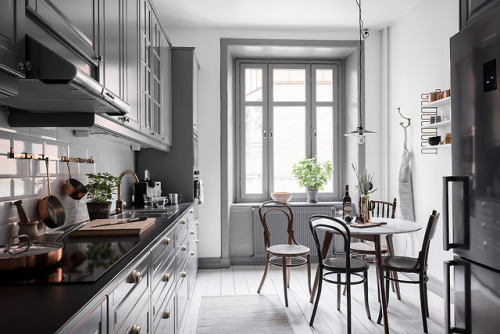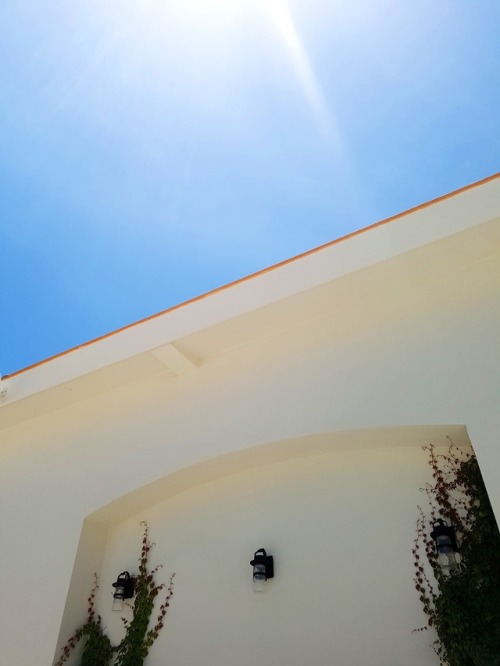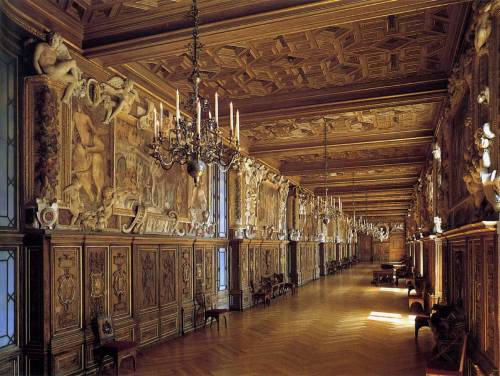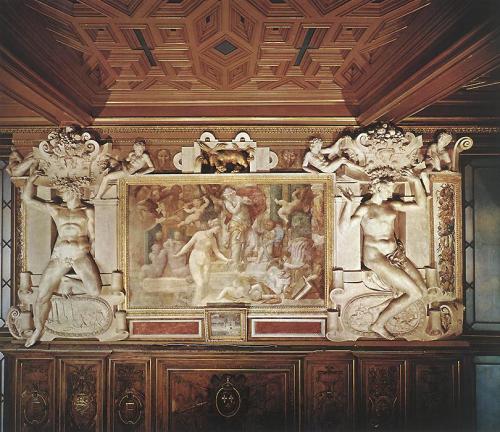#stucco
Grybów
Rynek 23
kamienica z 1899 r.
foto z 27 maja 2018
><><><><><><><><><><><><><><><
Grybów, Poland
23 Main Square
house built in 1899
taken on 27 May 2018
Post link
Kraków
pl. św. Marii Magdaleny 2
kamienica Zerwikaptur, XIV w.
fasada z 1884 r.
foto z 24 czerwca 2017
Okno odbija kościół św. Andrzeja z XI-XVII w.
><><><><><><><><><><><><><><><
Kraków, Poland
2 Św. Marii Magdaleny Sq.
The Zerwikaptur House, 14th c.
facade from 1884
taken on 24 June 2017
The window reflects the St. Andrew Church from 11-17th c.
Post link
Kraków
Rynek Główny 33
kamienica z XIV w.
fasada z XVIII w.
foto z 10 lipca 2019
><><><><><><><><><><><><><><><
Kraków, Poland
33 Main Square
house built in 14th c.
facade from 18th c.
taken on 10 July 2019
Post link
Nowy Sącz
ul. Długosza 2
budynek szkolny z 1897 r.
architekt:Jan Peroś
foto z 18 kwietnia 2017
PopiersieJana KochanowskiegodłutaStanisława Wójcika.
><><><><><><><><><><><><><><><
Nowy Sącz, Poland
2 Długosza St.
school built in 1897
architect: Jan Peroś
taken on 18 April 2017
Bust of Jan Kochanowski by Stanisław Wójcik.
Post link
Nowy Sącz
ul. Jagiellońska 32
budynek szkolny z lat 1881-1882
architekt: Juliusz Mischke
foto z 1 lutego 2020
Stary herb miejski Nowego Sącza z datą rozbudowy szkoły.
><><><><><><><><><><><><><><><
Nowy Sącz, Poland
32 Jagiellońska St.
school built in 1881-1882
architect: Juliusz Mischke
taken on 1 February 2020
The former coat of arms of the town of Nowy Sącz with the date of building’s expansion.
Post link
Kraków
ul. Michałowskiego 13
kamienica z 1895 r.
architekt: Karol Scharoch
foto z 11 stycznia 2020
><><><><><><><><><><><><><><><
Kraków, Poland
13 Michałowskiego St.
house built in 1895
architect: Karol Scharoch
taken on 11 January 2020
Post link
Basilica sotterranea di Porta Maggiore
Metà I sec. d.C., Roma, Piazzale Labicano
Struttura trinavata con abside centrale, lunghezza circa 12 m, larghezza 9 m, altezza 7 m; opera cementizia, decorazione a stucco e affresco.
-
Questo è un posto un sacco misterioso che se scenne sottotera pe visitallo, e stava sottotera puro all’epoca dii romani quanno è stato costruito, e no solo mo perché ciamo costruito sopra noi.
Spesso viè chiamata Basilica Neopitagorica, perché se pensa che chi l’ha fatta fà fosse un seguace dee na filosofia ispirata a Pitagora, che come vedi nun è solo quello dee tabbelline e der famoso teorema ma puro un mistico e un filosofo; ma me renno conto mentre che scrivo che te manco ‘e tabbelline te sei studiato quinni te basti sapè che era un gran cervellone. A Roma ar tempo dell’imperatori s’ereno diffuse certe sette un po’ ispirate a lui, in particolare all’idea che dietro all’apparente casino e schifo der monno ce sta un ordine superiore e na verità nascosta, che si uno è bravo e paziente e ce se mette d’impegno li pò scoprì e vive mejo e perfino superà i limiti umani e perfino perfino aggiudicasse ‘a vita eterna .
E pare (ma nun è popo sicuro) che sto posto ‘o fece costruì un tale Statilio Tauro che era ricco ma poi cadde in disgrazia, forse pe motivi politici, e fu accusato de praticà ‘a maggia (che magara era sta filosofia che amo detto, che però pe potello condannà dissero “è maggia, è vietato, nun se pò fa”).
Che d’era dunque sto posto? Nun se sa bene. Potemo però dì senza meno che nun era na chiesa, in caso quarcuno se sconfonnesse leggendo “basilica”, che ‘e basiliche romane nun ereno robbe de religione ma sale de riunione a forma rettangolare co li pilastri, come questa qua appunto, e solo dopo li cristiani hanno copiato ‘a forma. Forse era na tomba, o forse un’aula de incontro e insegnamento tipo quelle de scola ma pe gente molto più intelligente e selezionata tipo scola privata supervip dii neopitagorici, ma comunque, scola pubblica o privata, te nun ce saresti entrato mai.
‘A decorazione è da paura tutta fatta de stucco, che s’è conservata perché quanno er proprietario è annato a finì male sto posto l’hanno chiuso, messo i sigilli, e riempito de tera, e l’hanno trovato dumila anni dopo pe caso mentre scavaveno pe fà ‘a ferovia. Sò raffigurati tutti miti legati all’aldilà e ar superamento de se stessi come esseri umani, tipo quello de Orfeo, che te ‘o conosci già, o quello de Ganimede, che Zeus se n’era invaghito e se trasforma in aquila quasi fosse daa Lazio e ‘o rapisce in cielo. E se vede Ercole che va a recuperà Arcesti dall’ortretomba, che sta Arcesti s’era sacrificata ar posto der marito pe nun fallo morì. Ma soprattutto, ner posto d’onore in fonno aa sala, c’è ‘a scena daa poetessa Saffo che, avenno preso er due de picche da un pischello de cui s’era innammorata, se butta in mare, e viè accolta da Ino-Leucotea, che puro lei s’era buttata in mare per amore, ma der fijio, pe sarvallo dar marito che era impazzito e ‘o voleva ammazzà, e li dei l’aveveno trasformata in divinità.
Quinni tutti esempi de amore che te fa annà ortre er limite, che pare che mori ma in reartà entri in una dimensione superiore. Però si me posso permette na riflessione, è bello e nobile e quasi divino morì pe sarvà un figlio o un marito o pe un ideale; ma buttasse in mare come Saffo pe no stronzo che nun te vole me pare na cazzata, perché aho si nun te vole nun te vole, nun è che je poi cambià a capoccia, e puro si ‘o costringi, poi devi da sta co uno che sai che nun te voleva, ma pe carità; mejo fassene na ragione e annà avanti, che ner mare, ortre a Ino-Leucotea, ce stanno mille e mille pesci, come dice er proverbio, e sai quanti antri mejo ne trovi?
Post link

Hidden Treasure….
4th-5th Gandhara Head
Stucco





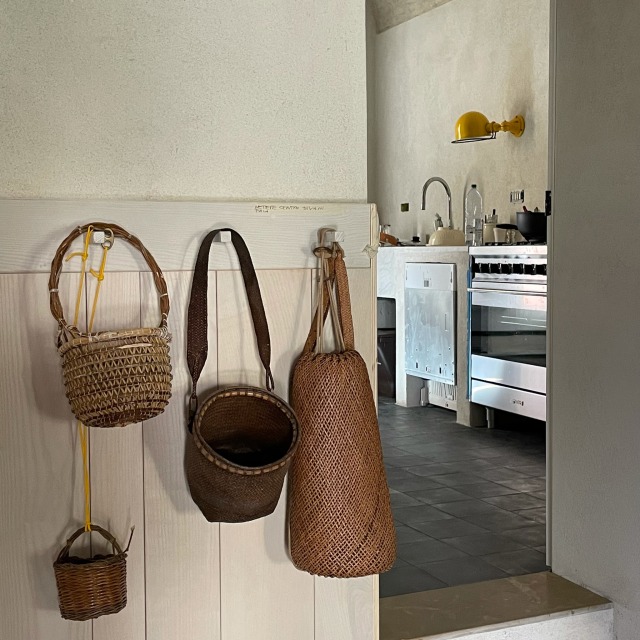




Ristrutturazione di una casa nell’isola di Carloforte Sardegna 2020/2021
Geometric Kufic calligraphy decorating the walls of the مسجد جامع اصفهان Jameh Mosque in Isfahan, Iran
Post link




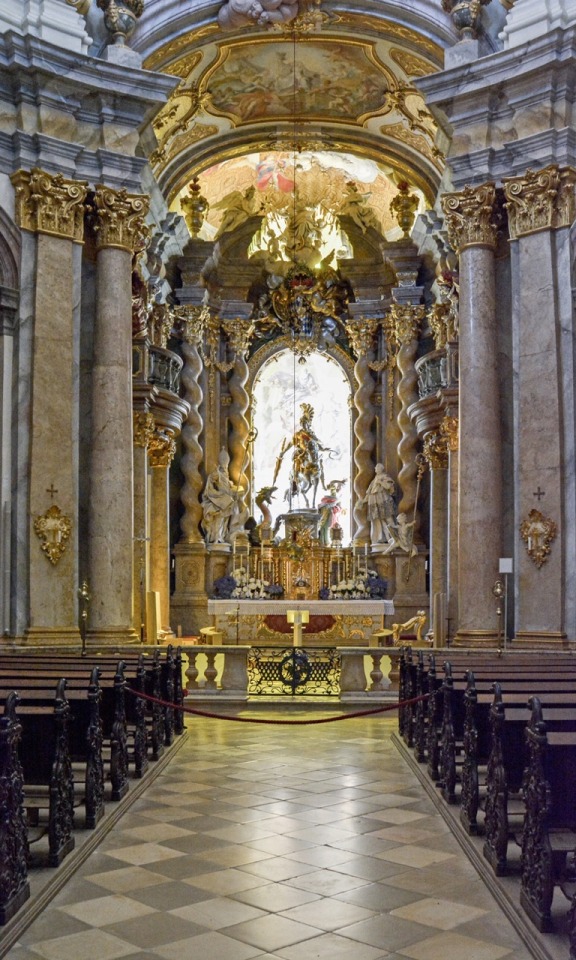
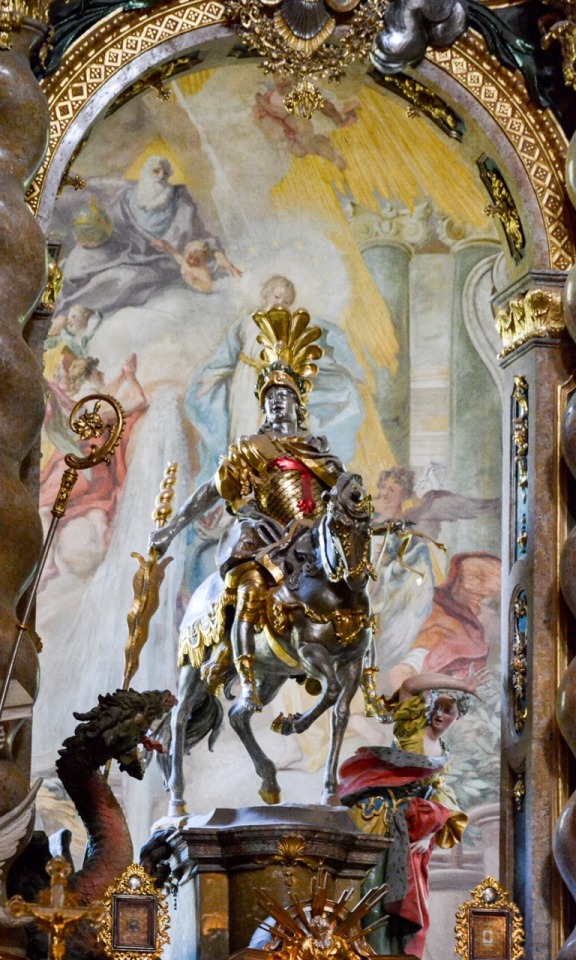



SPÄTBAROCK IN SÜDDEUTSCHLAND UND ÖSTERREICH XII
BENEDIKTINERABTEI ST GEORG ZU WELTENBURG
Founded in AD 617, Kloster Weltenburg is the oldest monastery in Bavaria. Built for strategic reasons on a bend in the Danube, about 25 km east of Regensburg, the abbey buildings are approachable only from the river or from the village of Weltenburg to the south.
During the Thirty Years War, the abbey was repeatedly sacked and plundered. Its buildings were destroyed, the monastic community was greatly reduced and adherence to the Rule abandoned. Abbots were elected only to resign in rapid sucession. This dire state of affairs attracted both papal and imperial attention, which led to the installation of abbot Marius Bächl in 1713. The new abbot’s primary duty was the reconstruction of the conventual buildings.
Bächl exceeded expectations. The cloister was rebuilt 1714-16 and the abbey church begun in 1716, based on plans by the obscure Fr. Philipp Plank Planer and carried out by Baumeister Michael Wolf. When the consecration took place in 1718, the church largely finished and roofed. Probably recommended by his patron, the consecrating bishop, Cosmas Damian Asam was commissioned at that time to decorate the interior and design the high altar. Quirid Egil arrived in 1721 and other members of the Asam family of artisans were to follow.
Cosmas Damian and Quirid Egil Asam are often credited as the abbey church, despite the fact that the fabric of the church had been largely rebuilt prior to their arrival at Weltenburg. Aspects of the church’s design, however, including the oval nave and illusionistic ceiling fresco, suggest a firsthand knowledge of the Roman baroque, which Cosmas Damian Asam alone among the artists involved possessed after his prolonged stay there. Possible interventions in the Weltenberg plan might have led the Asam Brothers, who had hitherto been identified in the documentary sources as maler and bildhauer, to define themselves after this project as architect-designers.
Be that as it may, the Asams were clearly responsible for the painted, sculpted, and stuccoed decoration of the interior. The most striking feature of the Weltenburg interior is the multi-media high altar, which occupies most of the choir. In the Roman baroque tradition, this ensemble blends sculpture, architecture, stucco, and painting into a spectacular theatrum sacrum. Beneath a triumphal arch supported by twisted marble columns stands a sculptural group by Egid representing the abbey’s patron, St George slaying the dragon while rescuing the princess. Rather than occupying the same space as the dragon and princess, however, the equestrian figure stands on a base, recalling the statue of Marcus Aurelius on the Campidoglio. Like that ancient monument, The horse and figure appear to be fashioned of metal; in reality, the work is a wood and stucco confection, brilliantly polychromed by the Fassmalerin, Maria Salome Asam, sister of the Asam brothers. Like the inclusion of the base, polychrome is intended to create the illusion not of a saint riding a horse but of an expensive representation of a saint riding a horse. This group is flanked by the helper saints Martin of Tours and Marius of Subiaco (a stand-in for abbot Marius). A wall fresco by Cosmas Damian depicting the Assumption of the Virgin serves as a backdrop for the sculpture.
The Asams appear to have left Weltenburg around 1724 after the completion of the high altar. For the next decade, construction focused on the monastic support buildings and the church façade. Abbot Marius recalled the Asam brothers to Weltenburg in 1734 to fresco the nave walls and to add the four diagonal niches, which were designed by Egid. The ceiling fresco is by Franz Erasmus Asam, the son of Cosmas Damian.
Having fulfilled his mission, Marius Bächl, now hailed as the “second founder” of the abbey, resigned his abbacy in 1743 at the age of 75.
For an excellent overview of the building history of Weltenburg, see the article by Pius Bieri here.
Previous installments in the German Late Baroque series:
II.THE PILGRIMAGE CHURCH AT WIES
IV.THE TREPPENHAUS OF THE WÜRZBURGER RESIDENZ
V.DAS MARKGRÄFLICHES OPERNHAUS ZU BAYREUTH
VII.VIERZEHNHEILIGEN
VIII. DAS HELBLINGHAUS
IX. GERMAN BAROQUE ORGAN LOFTS
X. KLOSTER OTTOBEUREN









Chic Parisian apartment with abundance of wood
Galerie François I (The Gallery of Francis I) at the Palace of Fontainebleau frescoes by Rosso Fiorentino and renovation by Gilles le Breton among others, 1522-1540.
Post link

