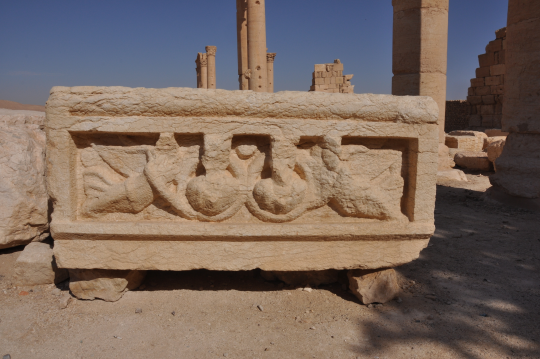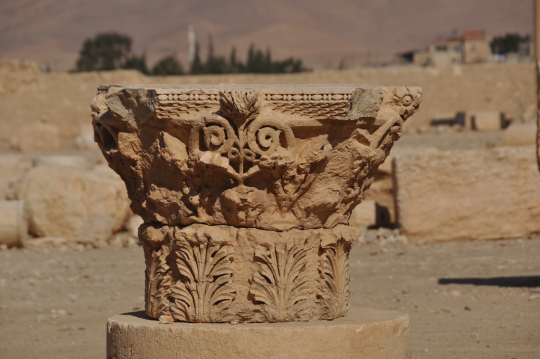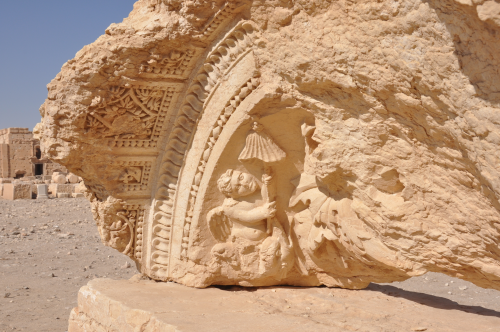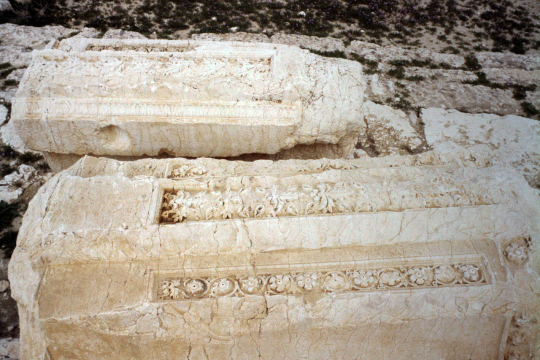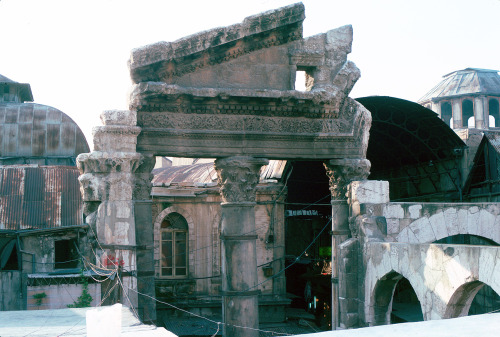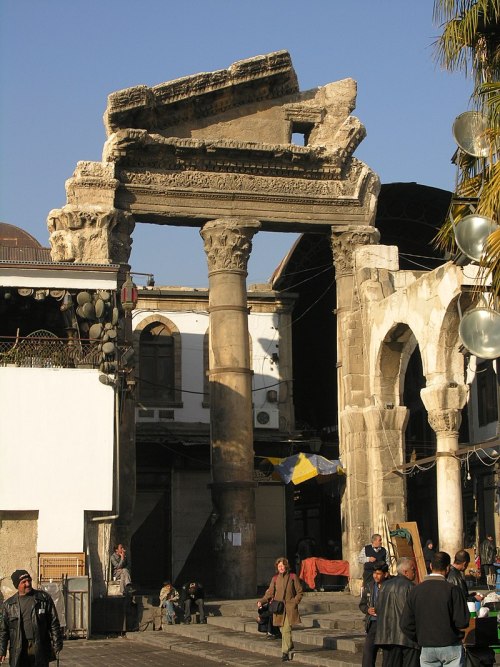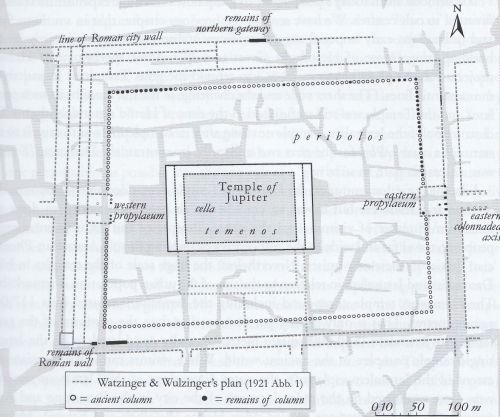#propylon
Temple of Jupiter
Damscus, Syria
1st century BCE - 3
Damascus was the capital of the Aramaean state Aram-Damascus during the Iron Age. The Arameans of western Syria followed the cult of Hadad-Ramman, the god of thunderstorms and rain, and erected a temple dedicated to him at the site of the present-day Umayyad Mosque. It is not known exactly how the temple looked, but it is believed to have followed the traditional Semitic-Canaanite architectural form, resembling the Temple of Jerusalem. The site likely consisted of a walled courtyard, a small chamber for worship, and a tower-like structure typically symbolizing the “high place” of storm gods, in this case Hadad.
The Temple of Hadad-Ramman continued to serve a central role in the city, and when the Romans conquered Damascus in 64 BCE. The Romans believed that each site (mountain, river, wood, etc.) had its own deities (genius loci); this approach led them to accept the beliefs of the countries they conquered; in the case they assimilated Hadad with their own god of thunder, Jupiter, and Hadad became Jupiter Damascenus (of Damascus)
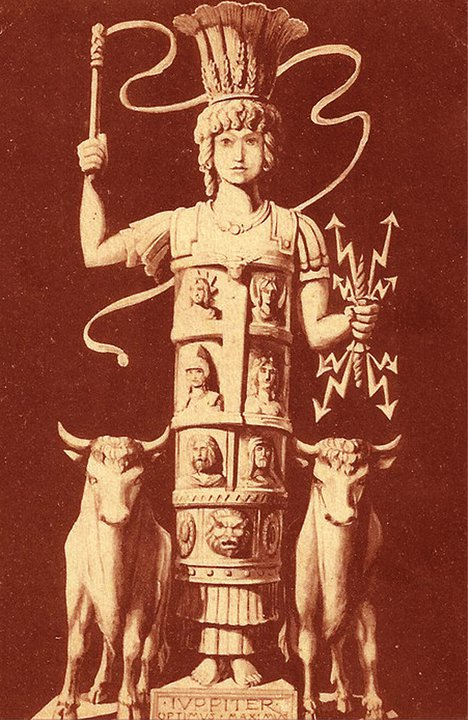
Thus, they engaged in a project to reconfigure and expand the temple under the direction of Damascus-born architect Apollodorus, who created and executed the new design. The symmetry and dimensions of the new Greco-Roman Temple of Jupiter impressed the local population. With the exception of the much increased scale of the building, most of its original Semitic design was preserved; the walled courtyard was largely left intact. In the center of the courtyard stood the cella, an image of the god which followers would honor. There was one tower at each of courtyard’s four corners. The towers were used for rituals in line with ancient Semitic religious traditions where sacrifices were made on high places.
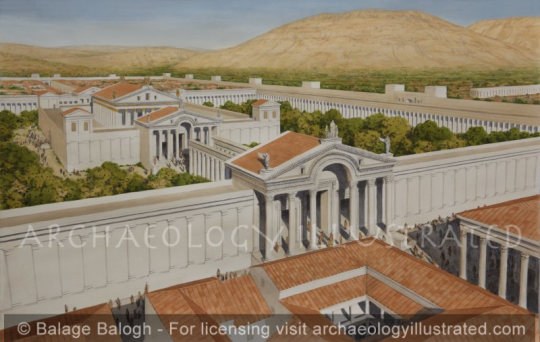

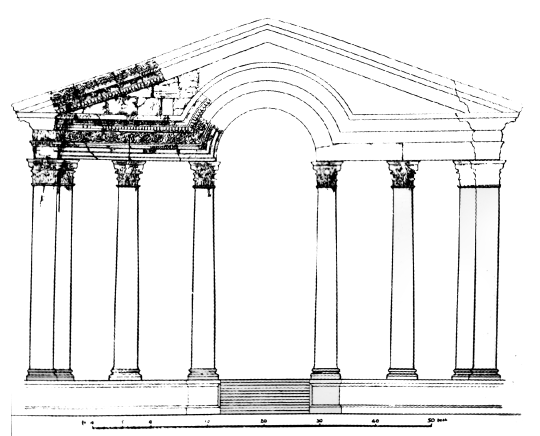


The importance of religion in the Greek-Roman world was not very significant; it is difficult to remember the name of a high priest in Greek or Roman history; at most the names of a clairvoyant such as Tiresias or an augur (a priest who interpreted the will of the gods) such as Calchas come to mind. Religion played a much greater role in Egypt and in the Near East; this may explain the size of the Temple to Jupiter in Damascus, which is enormous when compared to that of the whole town. It was preceded by two propylaea (entrances) which led to the peribolos, a high wall which surrounded the temenos, the sacred space where the actual temple was located.
The sheer size of the compound suggests that the religious hierarchy of the temple, sponsored by the Romans, wielded major influence in the city’s affairs. The Roman temple, which later became the center of the Imperial cult of Jupiter, was intended to serve as a response to the Jewish temple in Jerusalem. Instead of being dedicated to one god, the Roman temple combined (interpretatio graeca) all of the gods affiliated with heaven that were worshipped in the region such as Hadad, Ba'al-Shamin and Dushara, into the “supreme-heavenly-astral Zeus”. The Temple of Jupiter would attain further additions during the early period of Roman rule of the city, mostly initiated by high priests who collected contributions from the wealthy citizens of Damascus. The inner court, or temenos is believed to have been completed soon after the end of Augustus’ reign in 14 CE. This was surrounded by an outer court, or peribolos which included a market, and was built in stages as funds permitted, and completed in the middle of the first century CE. At this time the eastern gateway or propylaeum was first built. This main gateway was later expanded during the reign of Septimius Severus (r. 193–211 CE). By the 4th century CE, the temple was especially renowned for its size and beauty. It was separated from the city by two sets of walls. The first, wider wall spanned a wide area that included a market, and the second wall surrounded the actual sanctuary of Jupiter. It was the largest temple in Roman Syria.
Southern entrance
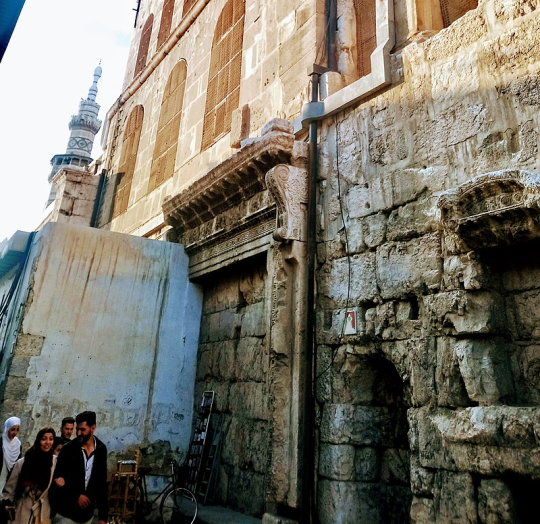
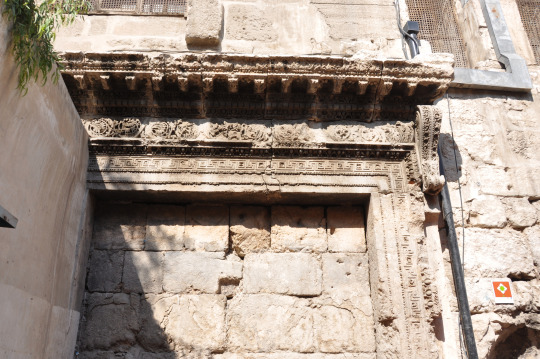
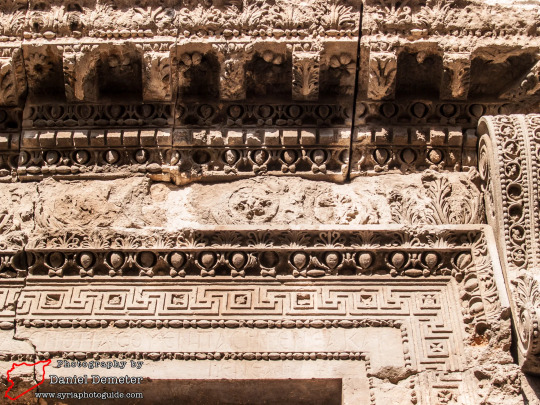

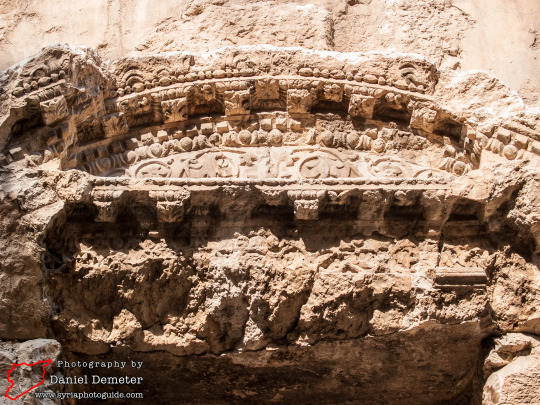

Eastern Propylon

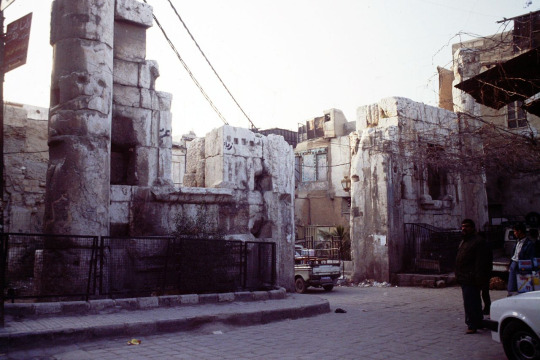
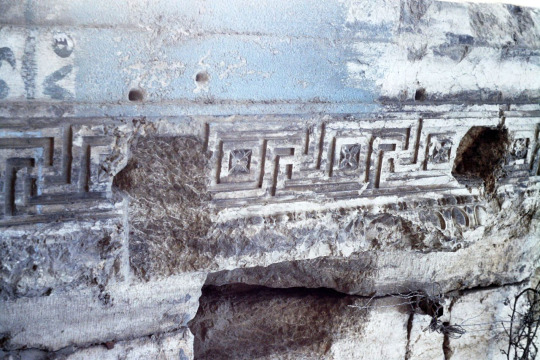
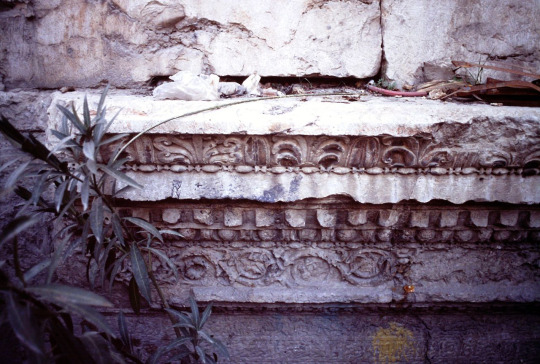
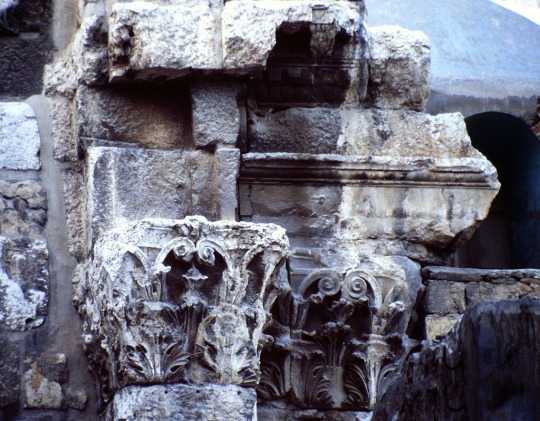
General ruins:
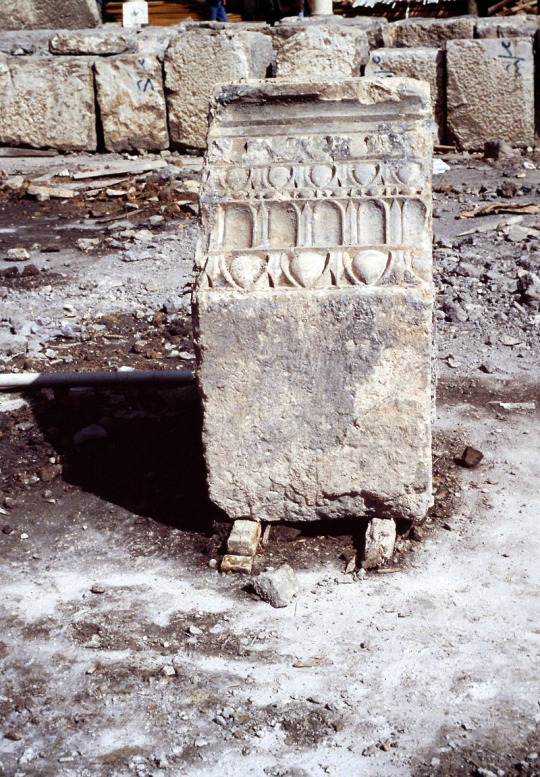
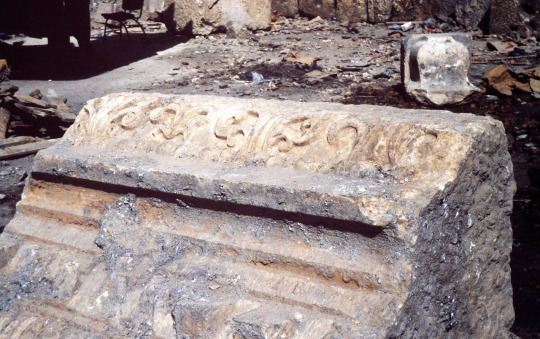
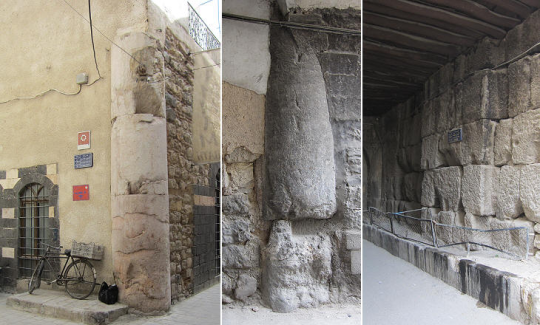
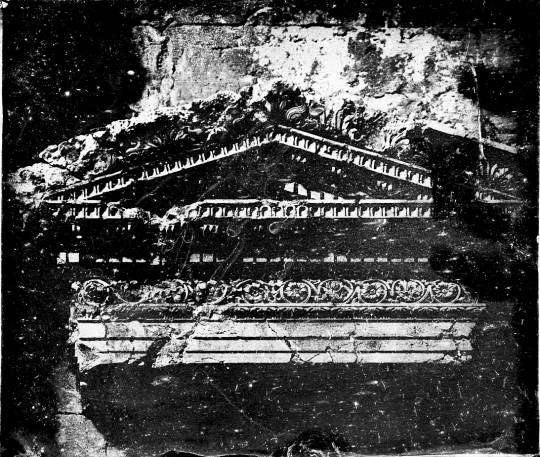
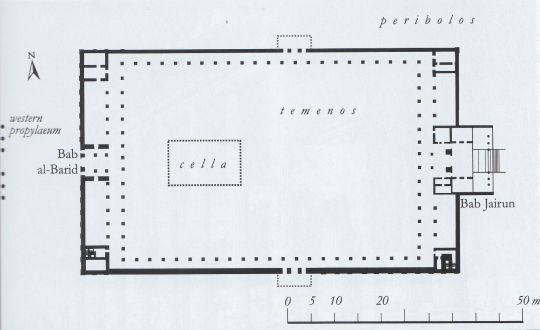
Sources:
Post link



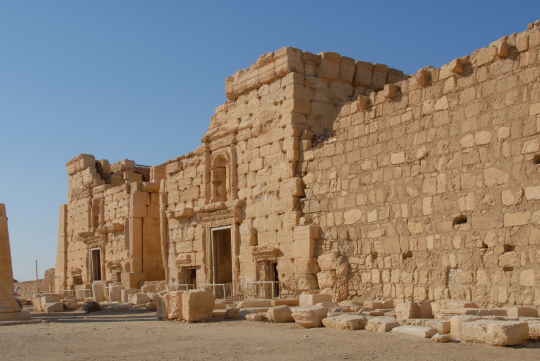


Temple of Bel (3D)
Palmyra (Tadmor),Syria
32 CE
Part I (exterior) || Part II (interior) || Part III (surrounding precinct)
The Temple of Bel (Baal) was a temple located in Palmyra, and consecrated to the Mesopotamian god Bel, worshipped at Palmyra in triad with the lunar god Aglibol and the sun god Yarhibol, who together formed the center of religious life in Palmyra.
The temple was built on a tell with stratification indicating human occupation that goes back to the third millennium BCE. The area was occupied in pre-Roman periods with a former temple that is usually referred to as “the first temple of Bel” and “the Hellenistic temple”. The walls of the temenos and propylaea were constructed in the late first and the first half of the second century CE. The names of three Greeks who worked on the construction of the temple of Bel are known through inscriptions, including a probably Greek architect named Alexandras (Greek: Αλεξάνδρας). However, many Palmyrenes adopted Greco-Roman names and native citizens with the name Alexander are attested in the city.
A discussion of its architectural features demonstrates both the plurality of artistic and architectural styles in the ancient Mediterranean, and the numerous cultures that frequently overlapped and inter-mixed there. Although an inscription attests to the temple’s dedication in 32 CE, its completion was gradual with major architectural elements added over the course of the first and second centuries.
The organization of the temple’s ground plan derive from the traditions of eastern ritual architecture, including independent shrines for distinct divinities and, notably, the bent-axis approach to the cult (i.e. the architecture requires the celebrant to enter the temple and turn 90 degrees in order to view the offering table and cult area). The architectural elements employed in the temple’s elevation however, derive from the Graeco-Roman canon, including the use of the Corinthian order as well as various architectural elements of that adorn the frieze course and roofline .In its outward appearance, the temple seems to derive from the canon of Hellenistic Greek architecture .The temple itself sits within a bounded, architectural precinct measuring approximately 205 meters per side. This precinct, surrounded by a portico (a colonnaded entryway), encloses the temple of Bel as well as other cult buildings. The temple itself has a very deep foundation that supports a stepped platform. At the level of the stylobate (the platform atop the steps) the area measures 55 x 30 meters and the cella (the inner chamber of the temple that held the cult statue), stands over 14 meters in height and measures 39.45 x 13.86 meters.
Palmyra’s remarkable 2,000-year-old Temple of Bel was demolished in an atrocious crime against mankind and history in August 2015 by the Islamic militant group ISIS. (post-destruction 3D)



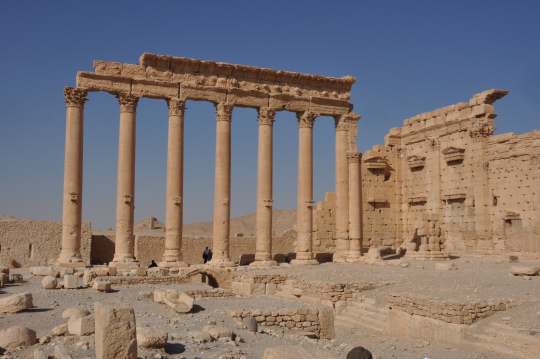
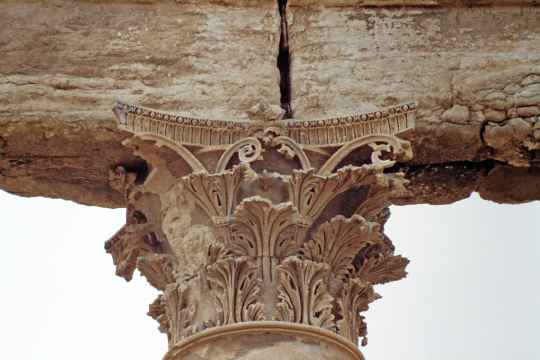
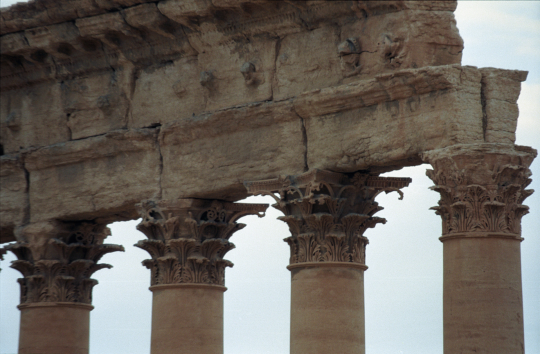
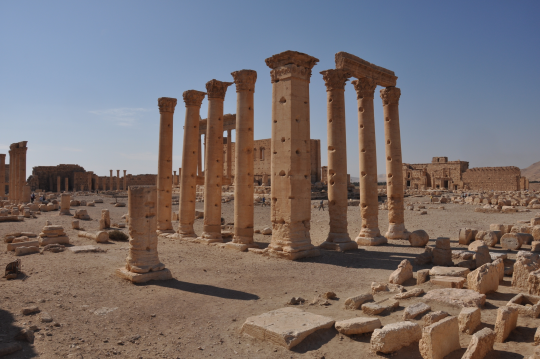
Fragments in the courtyard

