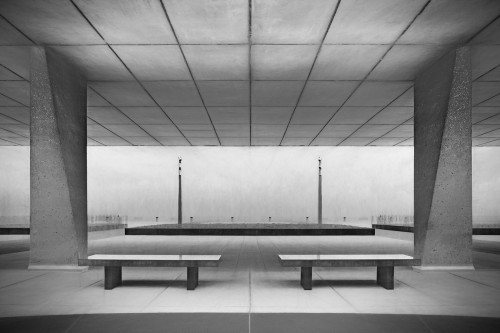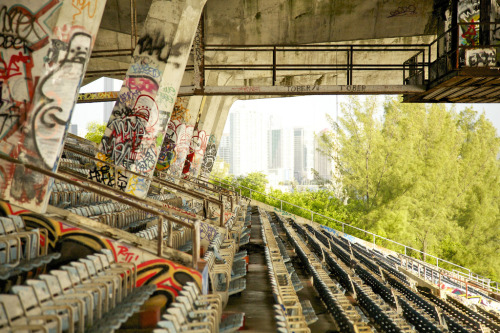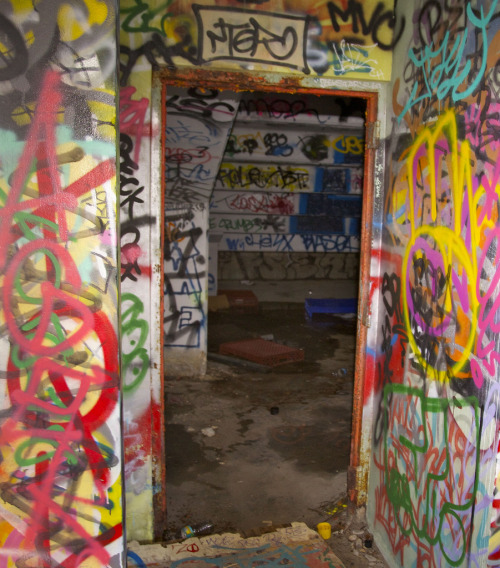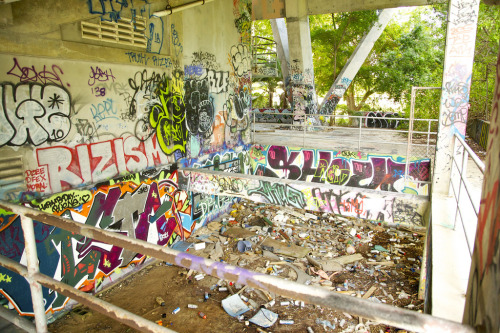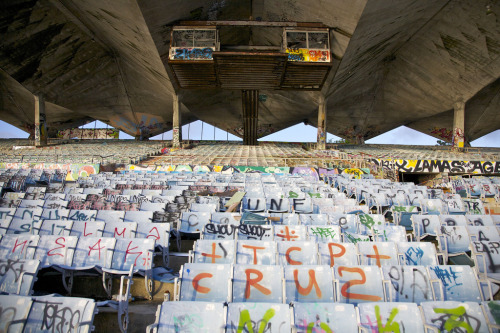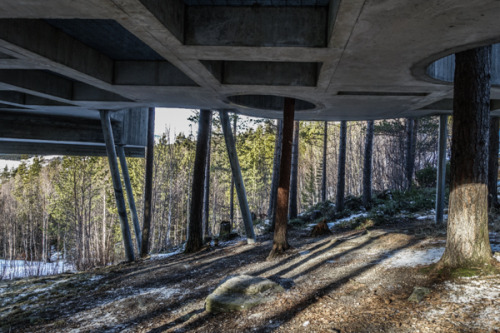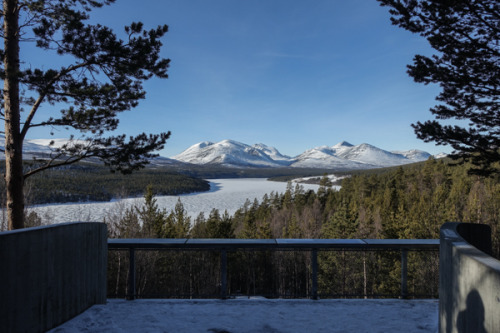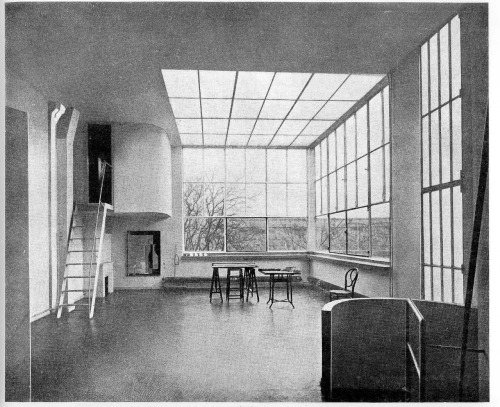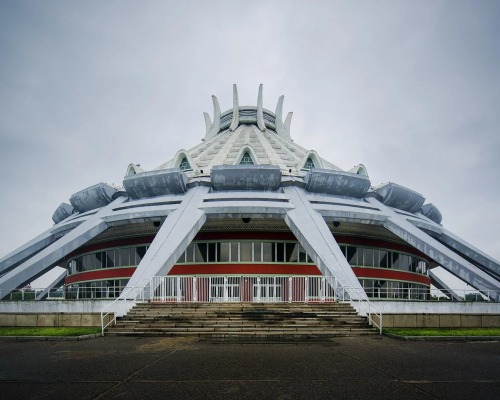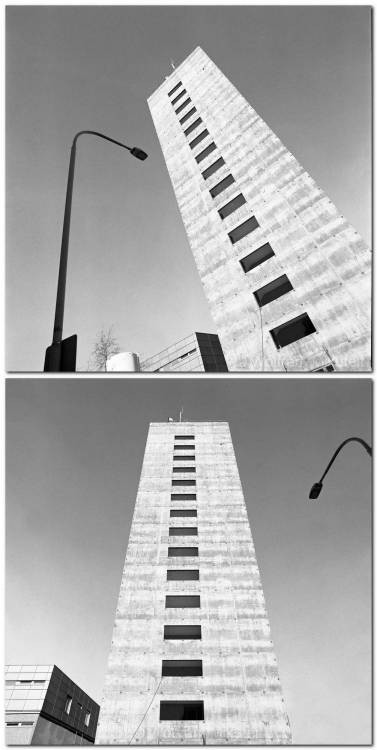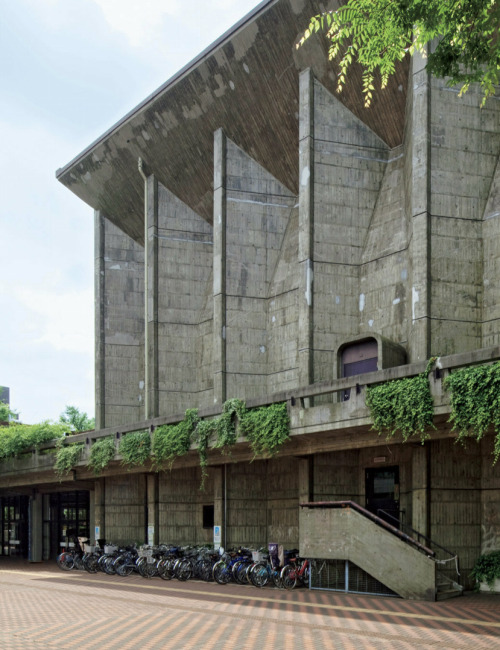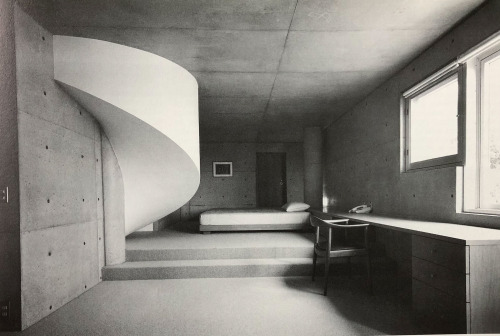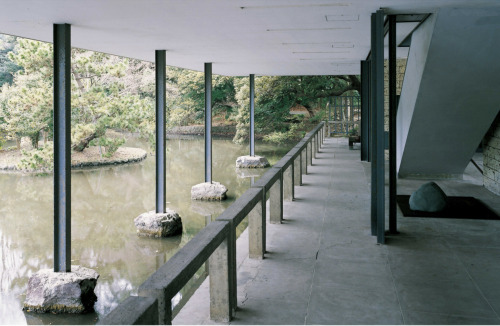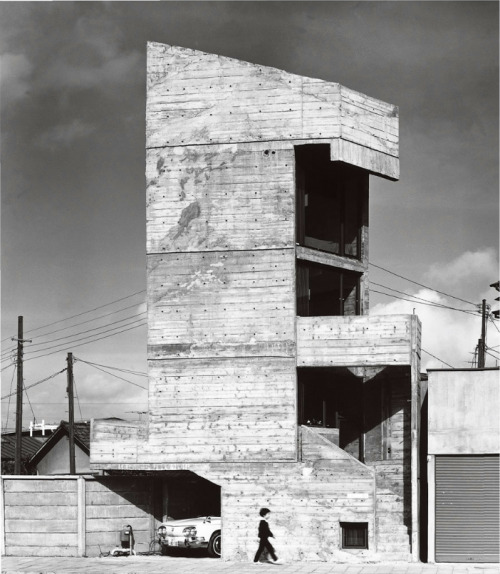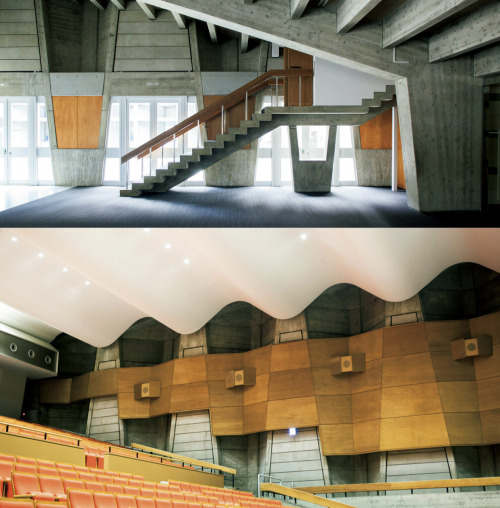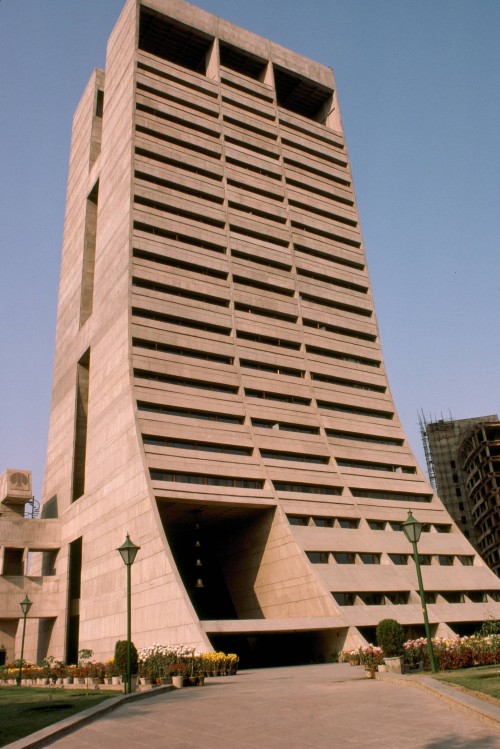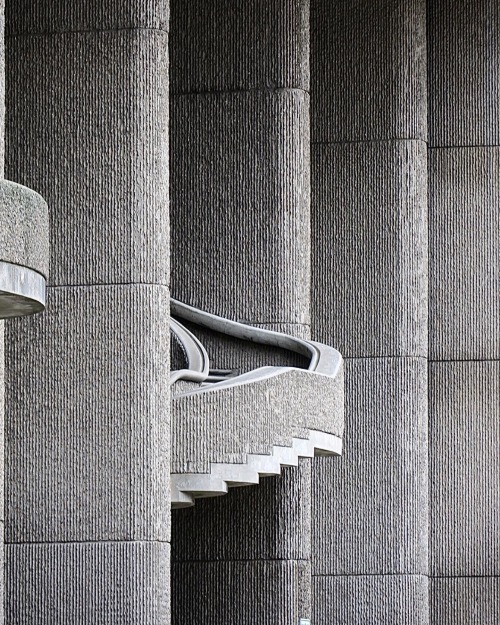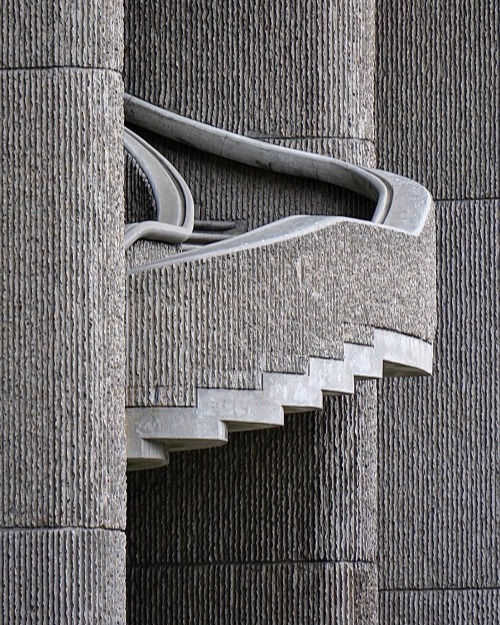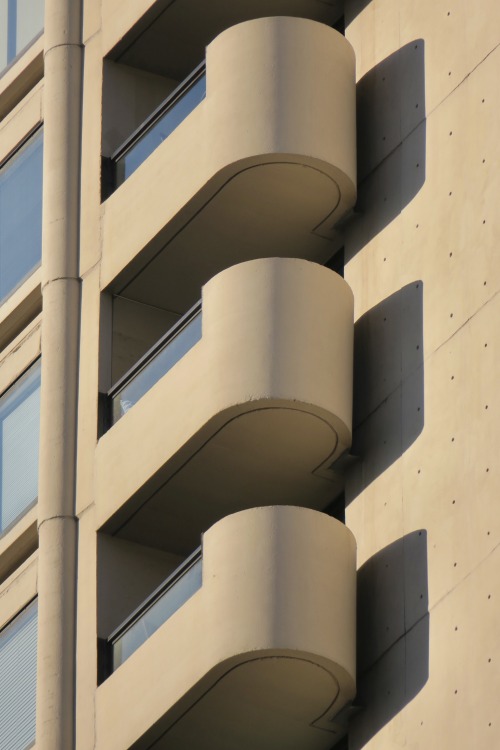#concrete architecture
EERO SAARINEN, Milwaukee County War Memorial Center, Milwaukee, USA, 1957. Photography by Scott Norris. / Scott Norris
Post link
The immense graffiti of the abandoned Miami Marine Stadium in Florida. Abandoned after Hurricane Andrew in 1992.
More —> http://www.abandonedplaygrounds.com/the-abandoned-giant-graffiti-paradise-of-miami-marine-stadium/
Post link
Maison Ozenfant, Le Corbusier
— Posted by tiphaine on Bazaar.co
https://bazaar.co/tiphaine/modernism/posts/5091
Post link
Urbancore
Motifs: Cityscapes, Skyscrapers, Graffiti, Concrete architecture, Alleyways, Streets
Values: Materialism, Urban life
Colors: Gray, black, beige, bright colors

Left and right. Foto: © Wolfram Mikuteit
“Telekom” high rise, Constance, district “Petershausen”. Arch.: Hans Merkenthaler. Built: 1967-1971. Style: international modern. Now undergoing a conversion from a former office structure into one for residences - by Sauerbruch Hutton.
Shot with Hasselblad 501cm and Zeiss Distagon 4/40mm on Fomapan 100. Developed in Rodinal (Compard R09 Spezial) and scanned with Epson Perfection V850 Pro.
Post link

Yonago Public Hall. 1958. Tottori
Architect: Togo Murano
Phographer: Shinnichi Ito
Tsuyama Culture Centre. 1965. Okayama.
Architect: Koshi Kawashima
Photographer: Shinnichi Ito
Post link

Ura House by Takamasa Yoshizaka. 1956. Hyogo.
Photo: Yasuhide Kuge

Institut français du Japon Tokyo (1951) by Junzo Sakakura, Tokyo
: Yasuhide Kuge

House at Hanakoganei by Toyo Ito. Tokyo. 1983.
Photographer: T. Kobayashi

House at a Bus Stop by Kunihiko Hayakawa. 1982. Tokyo.
Photographer: Y Takase

Toy Block House X by Takefumi Aida in Shibuya, Tokyo. 1984.
Photo: T Kobayashi

Matsui House by Shin Takamatsu. 1986. Kyoto.
Photo by y.futagawa

Todoroki House. 2018. By Atelier Tsuyoshi Photo: Keisuke Fukamizu

Ichimura Memorial Gymnasium . 1963. Saga Architects: Junzo Sakakura Photographer : unknown
“The sloping sides of Palika Kendra appear as though emerging from the ground, like tectonic plates forced from the earth’s mantle by tremendous force. Within the building sits the New Delhi Municipal Council, which originated from the Imperial Delhi Committee – formed to oversee the construction of Delhi as the new capital of India. The Palika Kendra Building is an expression of power, will, and strength, representing the urgency of Prime Minister Nehru’s desire to challenge received wisdom and entrenched design practice in order to forge a new vision of India.”
Completed in 1984 and designed by Kuldip Singh, who sadly passed away earlier this month due to COVID.
Post link
National Cooperative Development Corporation, Dehli. Nicknamed the “Pajama Building” due to its bi-winged structure, parting like a pair of wide-legged trousers. Designed by Kuldip Singh, 1978-80, who sadly passed away earlier this month due to COVID.
Post link
The wonderful, twisting-serpent staircases which slither out from underneath the upper floors, flowing from the raised inner courtyard through the gate-like portal of Paul Rudolph’s Government Service Center.
Lindemann Center at the Boston Government Services Center. Paul Rudolph for Desmond & Lord, 1962-71. Photos May & October 2020 Bauzeitgeist.
Post link
The curved end balconies stretching tautly across the wide, blank corner walls of Henry Cobb’s Harbor Towers, built 1964-71. A nautical reference for a waterfront building. Photos June 2020 Bauzeitgeist, link here.
Post link

