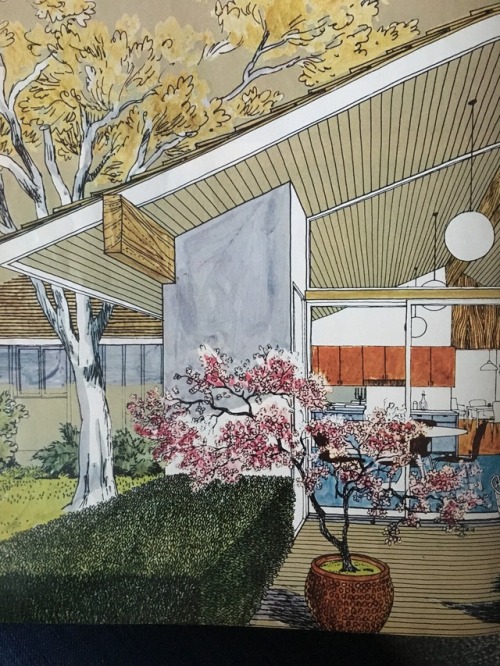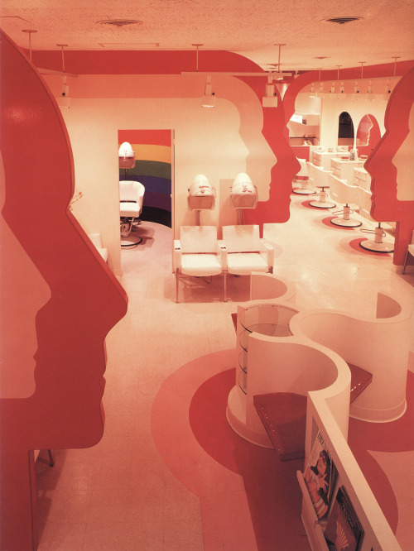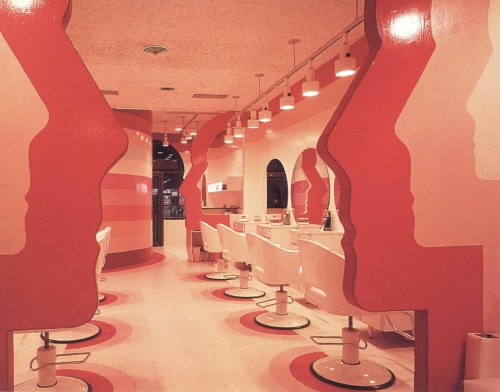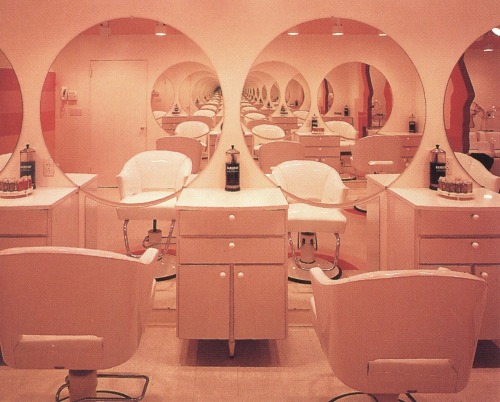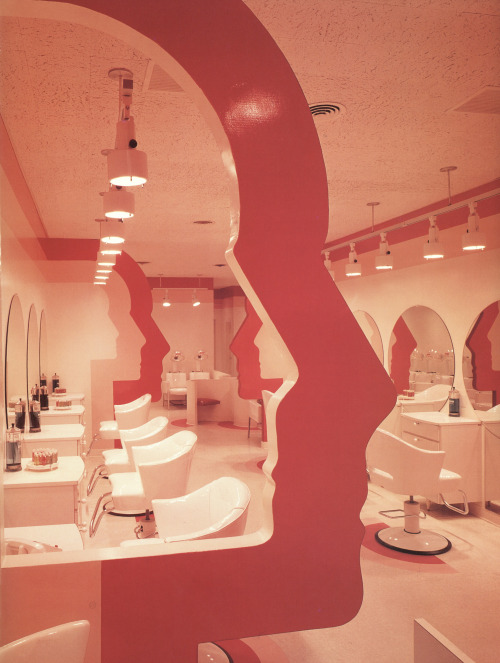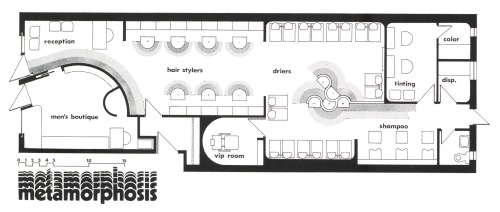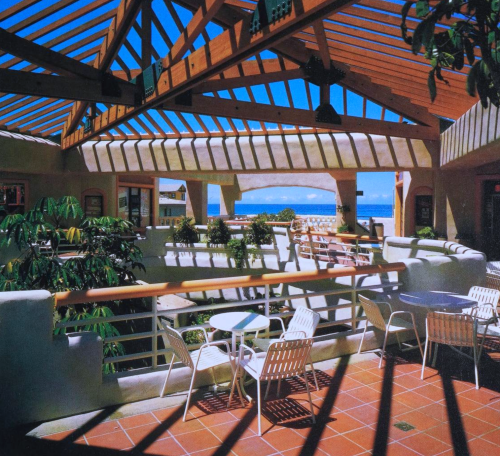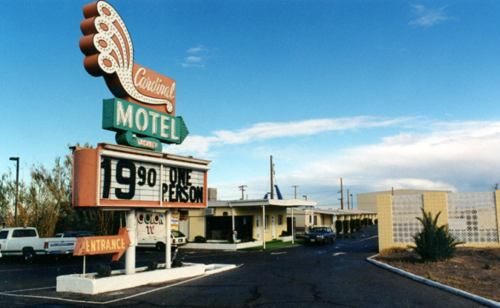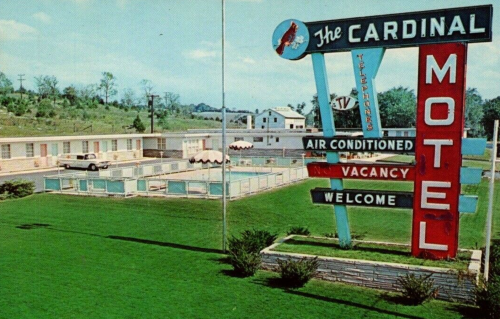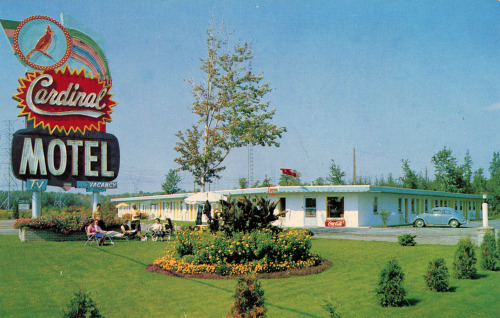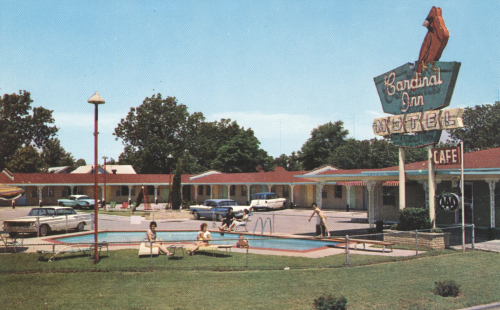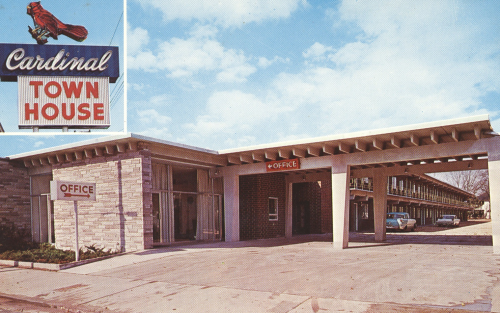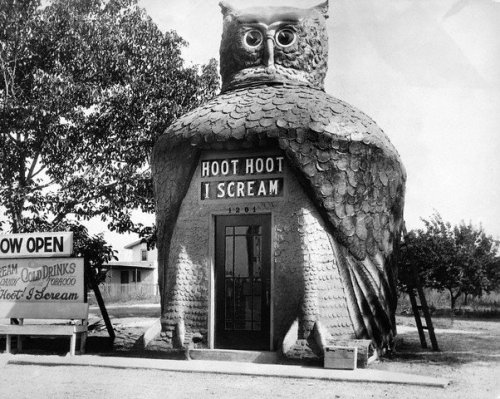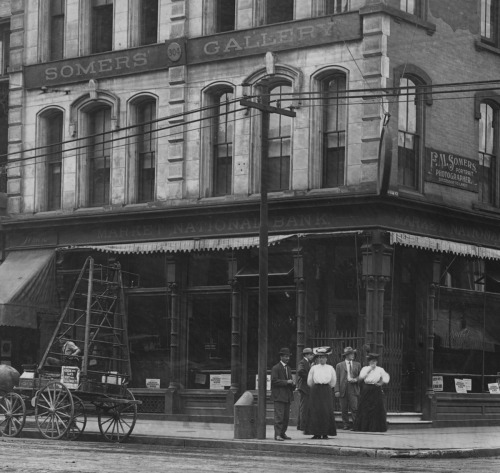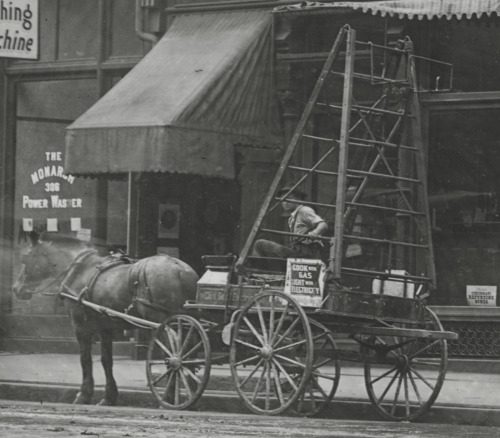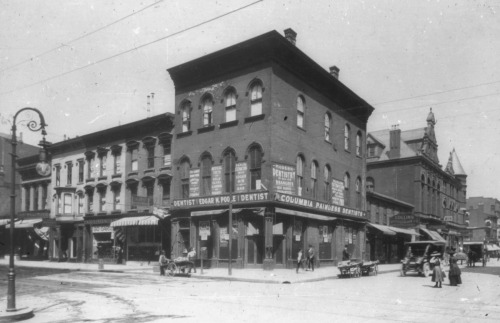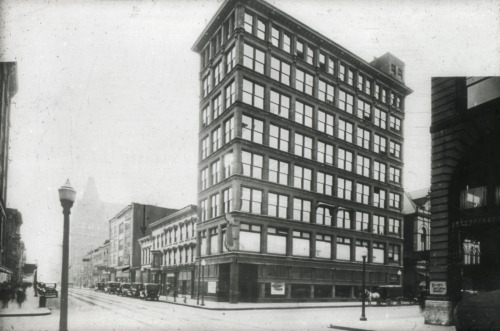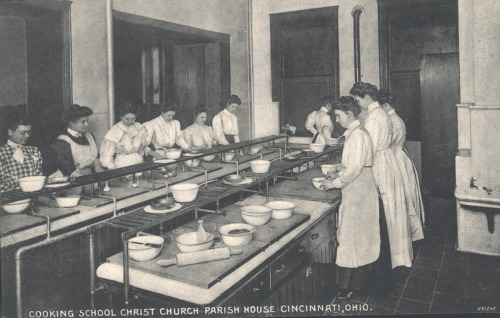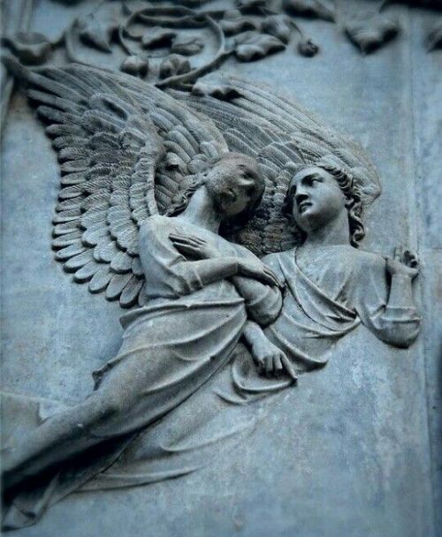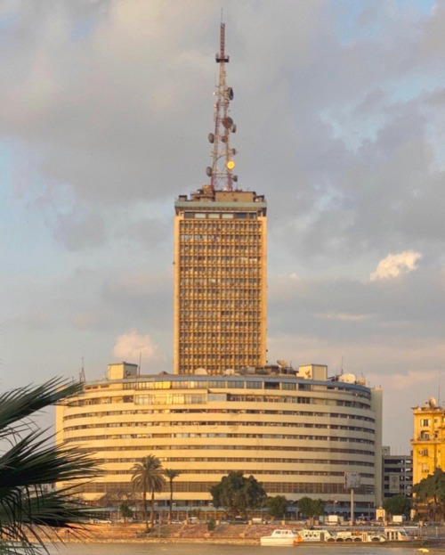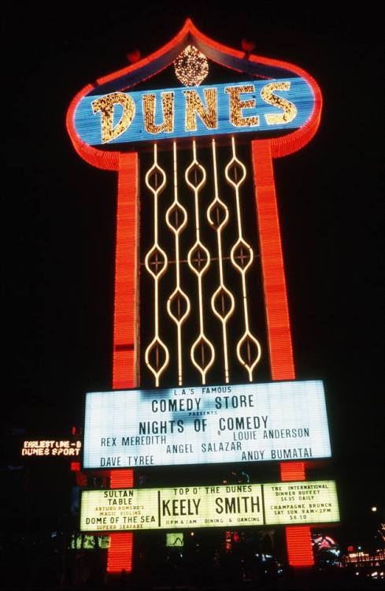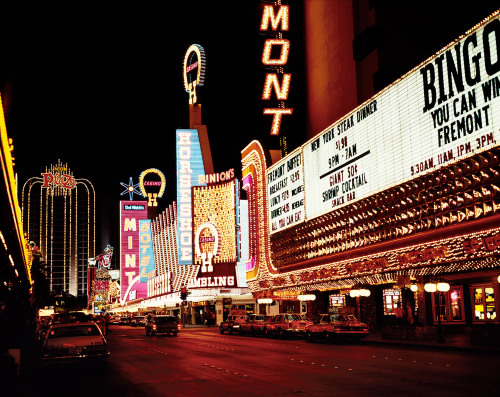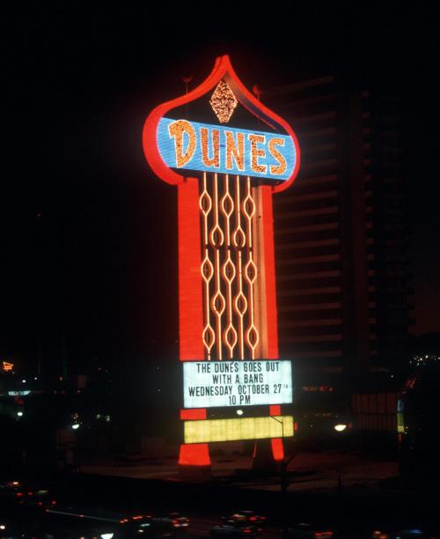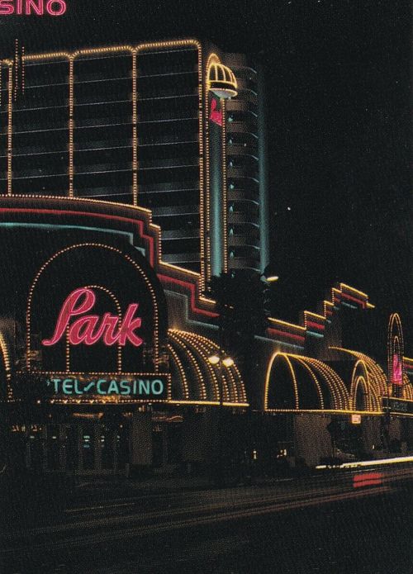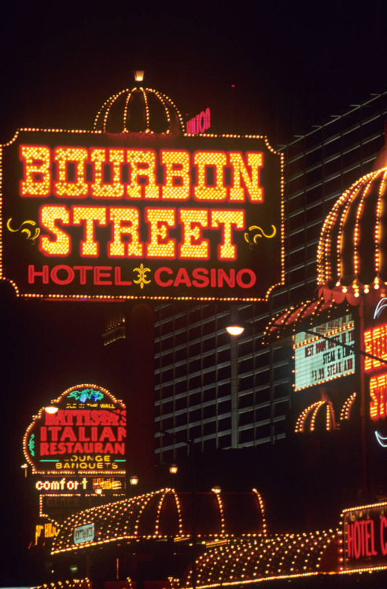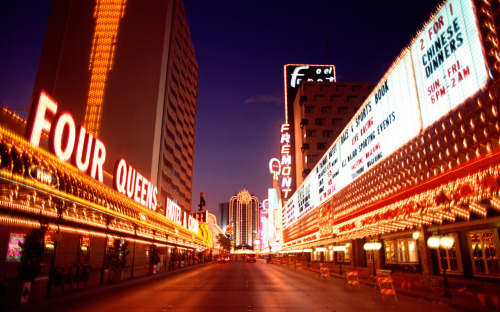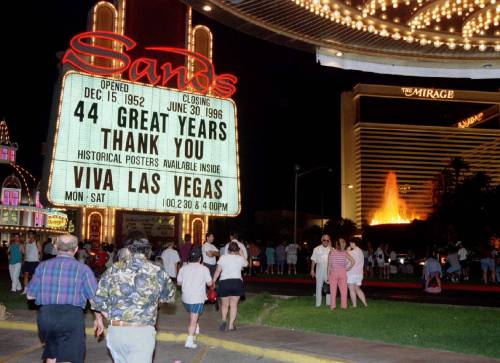#vintage architecture
Metamorphosis Salon - Great Neck, Long Island NY - Alan Buchsbaum (1969)
“Buchsbaum designed Metamorphosis, a women’s beauty salon and men’s clothing store in the Long Island suburbs, as an inhabitable work of Pop Art, a full-scale fantasy of mod colors, finishes, forms, and super-graphics. The exterior, faced with one-foot strips of red porcelain-enameled steel, featured glass windows and two doors with giant-scaled human profiles, one for each shop. The curving interior wall that separated the store from the salon was painted in ten shades of lipstick pink and one shade of eyeshadow blue; the “VIP” room, or pedicure area, sported floor-to-ceiling horizontal stripes in a full spectrum of colors. Cabinets in white laminate, chairs in shiny white vinyl, and a white tile floor with inlaid bands of pink exaggerated the entry and seating area.
Beneath the distracting surfaces and sensations, a rational plan organized the salon’s multi-staged program. Metamorphosis was an efficient workplace and highly stylized commercial architecture. The owner noted, “People feel young when they’re here, and I know that the architect’s design will be modern for many years to come.”Scanned from the Alan Buschman monograph book(1996)
1969
Post link
Hoot-Hoot I Scream was an actual structure built in 1927 on Valley Blvd in Rosemead. The head rotated; the eyes, made from Buick headlamps, blinked; the sign used elements of a theater marquee. After the war, the Hoot-Hoot Cafe was demolished.
Post link
Designed by Samuel Hannaford, the H. W. Derby Building has served as a bank and a photography studio, and is listed in the National Register of Historic Places.
This Italianate building was built in 1887 by publisher and bookseller H. W. Derby. The original “Derby Building” stood at the Southwest Corner of Third and Walnut Streets. Derby made a fortune selling Law books and other educational materials.
Be sure to visit our Digital Library to see more historic Cincinnati buildings.
Post link
The streetscapes of Cincinnati are always changing. Businesses come and go, old buildings are torn down, and new ones are built.
Top Image:
In 1895, the northwest corner of 7th and Race Streets was dominated by “The Columbia Painless Dentists, which was run by Dr. Edgar M. Poole . One of the large signs posted on the outside of the building reads "Painless Extractions with cocaine air or gas”.
An advertisement for the business placed in a 1907 edition of the Cincinnati Post reads:
“Oftentimes, inspection is forced of the teeth. This is wrong. The teeth should be examined frequently for signs of decay and given the proper attention. We will fill them for 50 cents or extract them painlessly. Our prices are the most reasonable. Call and see.”
The Collins and Bruggemann Co. Art Store can be seen in the one-story building to the right of Columbia Dentists, under a sign that reads “ Collins and Bruggemann Pictures and Frames”. The business moved to 4th street when these building were torn down.
The distinctive Lincoln Club building can be seen at the far end of the block on 8thStreet.
Visit our Cincinnati History Slide Collection to see more images like this.
Middle Image:
Located on the corner of Race and 8th, the Lincoln Club of Cincinnati was a Republican social organization. Founded in 1879, the club counted many prominent citizens as members, including Charles Fleishmann, who served as a Vice President, and William Howard Taft.
Their headquarters building at 8th and Race was built in 1886, and designed by Samuel Hannaford.
The three story neo-Romanesque structure was remodeled in 1895. After the Lincoln Club folded, the Rudolph Wurlitzer Company purchased the building and leased space to the Cincinnati Automobile Club. The building was razed in 1929, and the site remained a parking lot until the Garfield Tower was built in the late 1960’s.
This image is from Kraemer’s picturesque Cincinnati.
Bottom Image:
The northwest corner of 7th and Race Streets in 1921. Originally known as the Robertson Building, this 8-story building was built circa 1910 by the Robertson Realty Company at a cost of $90,000. In 1911 it was sold to Jefferson Livingston, the owner of the Snyder Preserve Company, who renamed named the building after himself. The Pearl Market Bank purchased the entire Livingston Block for $325,000 in 1921.
View the original slide image here.
Post link
Founded in 1817, Christ Church was the first Protestant Episcopal church in Cincinnati. Founded by a group of prominent citizens that included future president William Henry Harrison, and Dr. Daniel Drake, the church is one of the City’s oldest institutions.
Here is a brief history of the church, as excerpted from the 1888 publication “The centennial review of Cincinnati: one hundred years”:
"The first Protestant Episcopal church in Cincinnati was organized through the efforts of Rev. Philander Chase, afterward Bishop Chase, at a meeting held at the house of Dr. Drake, at which the parish was organized with twenty-two members, including General Harrison, Griffin Yeatman, Harvey St. Clair, Jr., Dr. Drake, Jacob Baymiller and other prominent citizens of that day. The first meeting was held in the cotton factory on Lodge Alley, between Fifth and Sixth streets, and afterward in several buildings, the Rev. Samuel Johnson being the minister, and in I8I8 the Baptist building on West Sixth street was secured for the services, and was afterward bought by the church. In 1821 the church was regularly incorporated under the title of the Episcopal Society of Christ Church, and remained under the rectorate of Rev. Mr. Johnson until 1828, when he went to the newly organized parish of St. Paul’s, and was succeeded in Christ Church by the Rev. B. P. Aydelott. In November, I833, the lot now occupied by Christ Church, on the north side of Fourth street, between Sycamore and Broadway, loo X I30 feet in area, was bought for $9,000, upon which was built the structure still used by the church, the plan of the old Stepney Church, one of the notable parish churches of London, being adopted as a model. There are now seventeen churches of this communion in the city.”
Explore more Cincinnati history by clicking HERE to access our Lantern Slides Collection on our Digital Library!
Post link

‘L’Église Saint-Étienne-du-Mont’. Charles Désiré Claude Maillot. 1873.

Allegedly a “Proposal” for a 3520 foot high monument to Christopher Columbus. c. 1891.
The all-encompassing Egyptian state is architecturally symbolized by huge buildings all across the vastness of Cairo. Many of these date from the earliest years of the post-monarchical, post-colonial Republic—the optimistic era of Gamal Nasser’s socialism, which promised to propel Egypt into the modern era of the mid-20th century, and carry the rest of the Arab world with it.
Here is one of those primary symbols, both of yesterday’s optimism and today’s tyranny: the State Radio and Television Headquarters, built in 1959-60 to the highest standards of international production and broadcasting. Informally known as the Maspero (the name of a nearby street that honored a French archaeologist), it rose as a skyscraping symbol of Arab modernity and unity—Cairo had long been the media, publishing, literary and theatrical capital of the Arab world, and the Maspero, its proud tower’s reflection glistening in the waters of the Nile, promised to refresh this status in a new technological age.
What was decades ago a symbol of the Arab world’s embrace of progress has over time come to embody the intentional abandonment of those hopes. What had momentarily been a socialist pan-Arab miracle is today a shabby and suffocating state bureaucracy, functioning only to disseminate propaganda. In its immense dimensions, especially of its horseshoe-shaped lower portion as much as its encrusted tower block, it physically manifests the bland, decrepit brutality conjured by the term Kafkaesque.
Photos March 2020 Bauzeitgeist.
Post link

