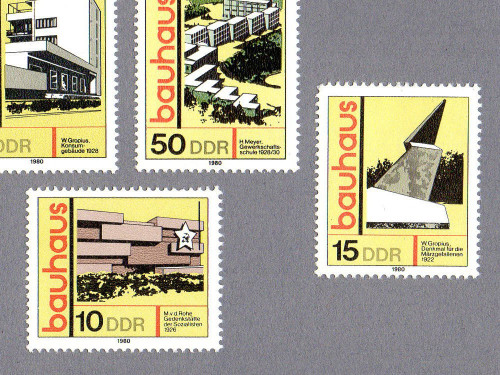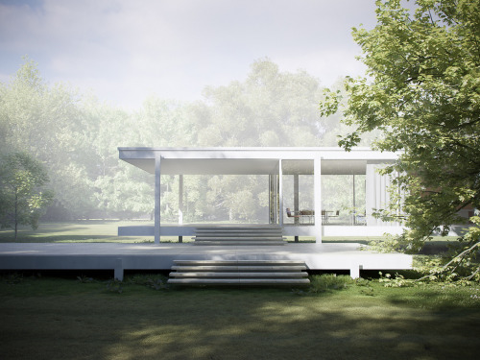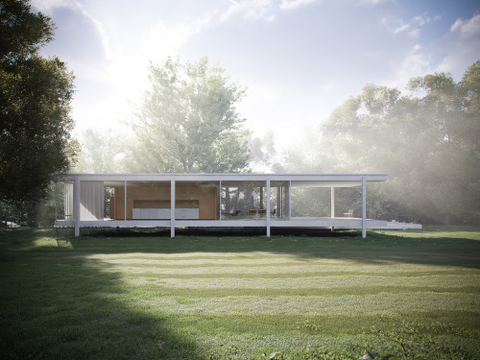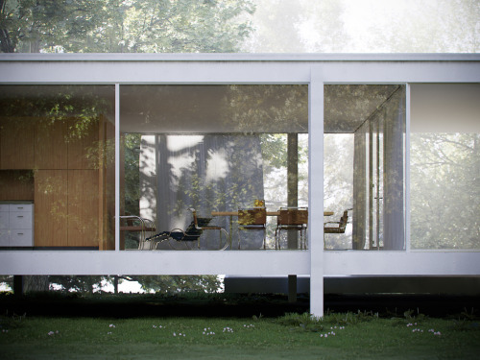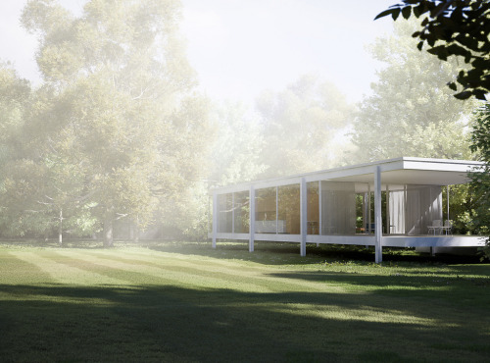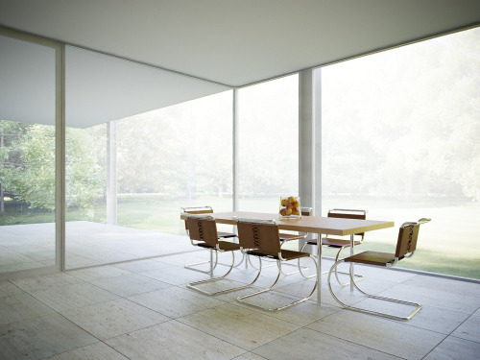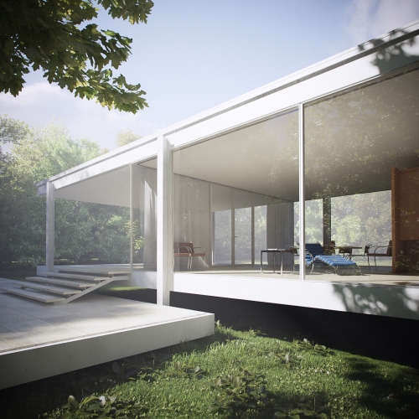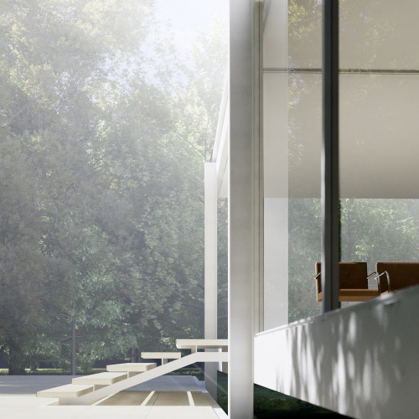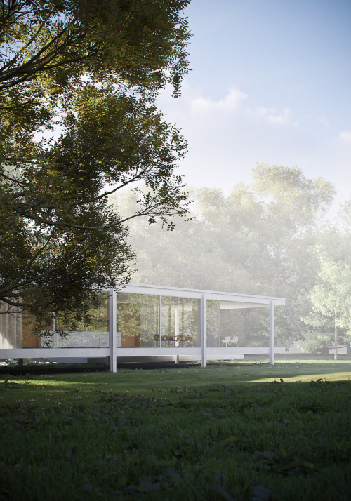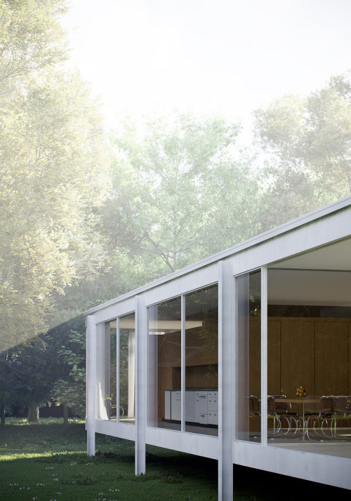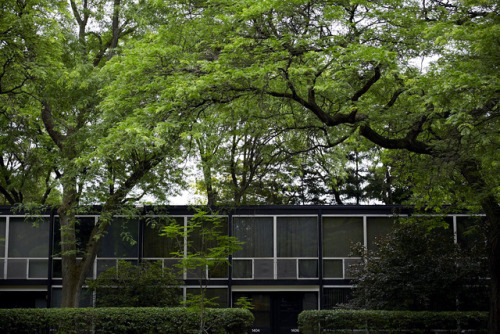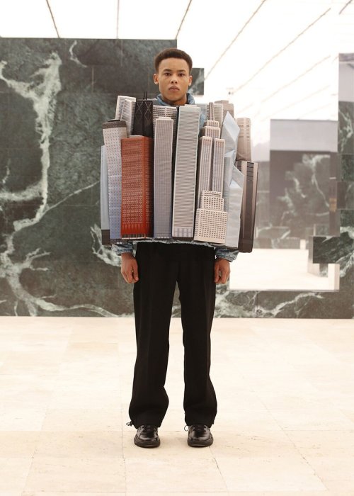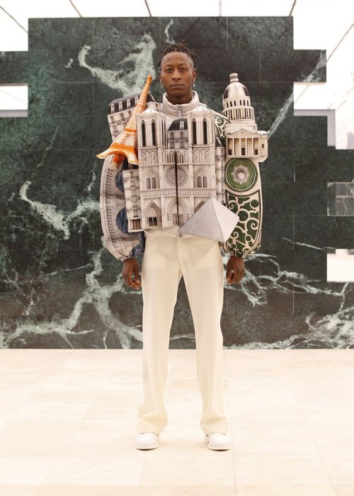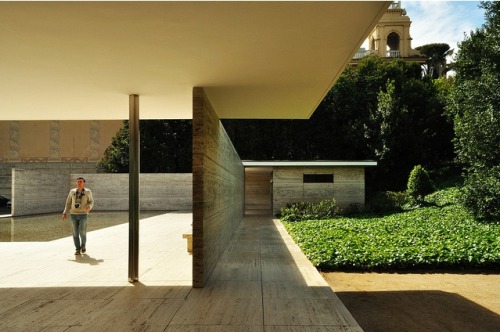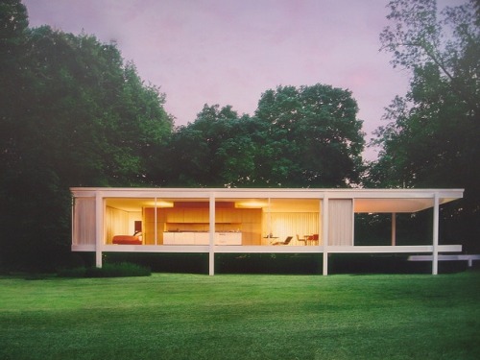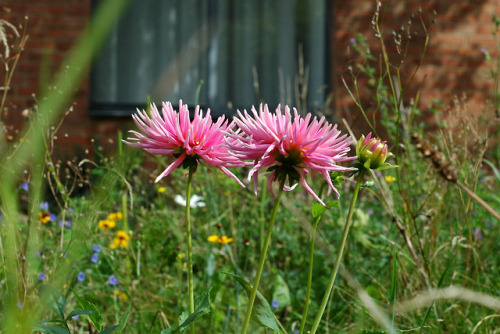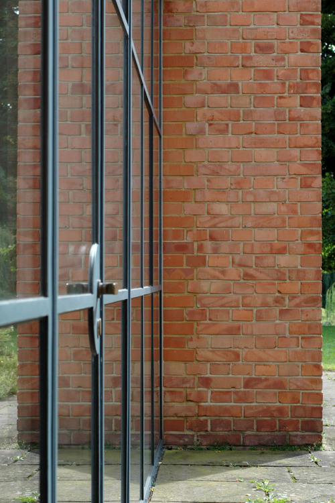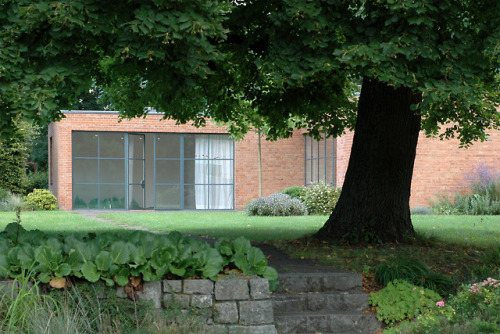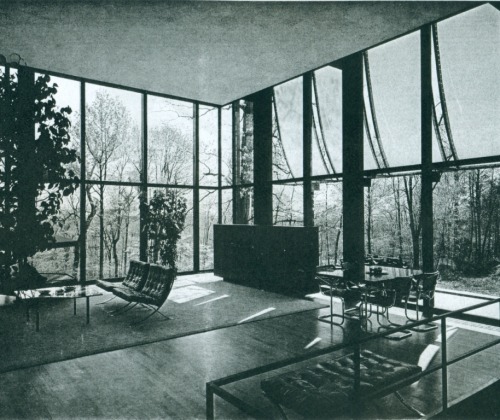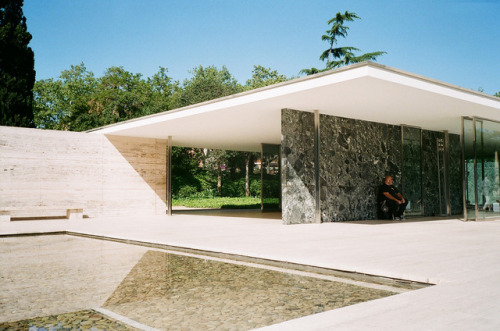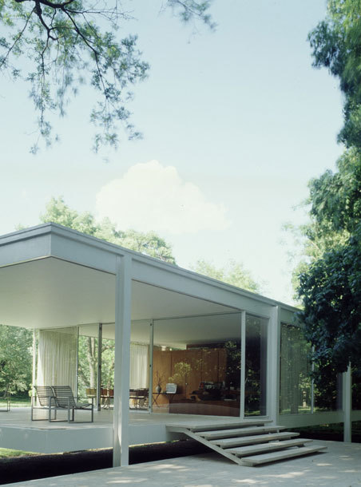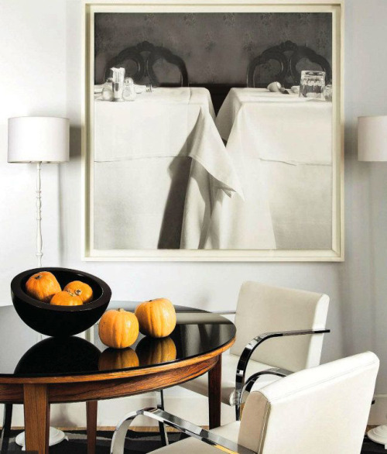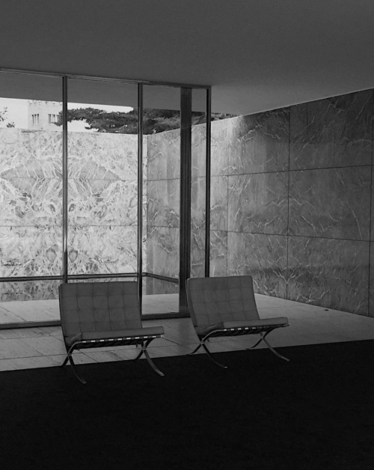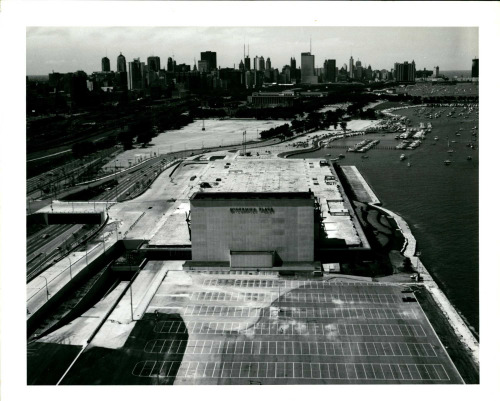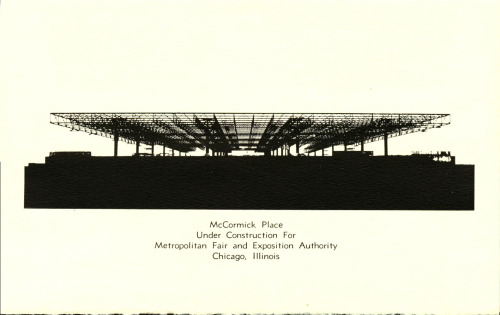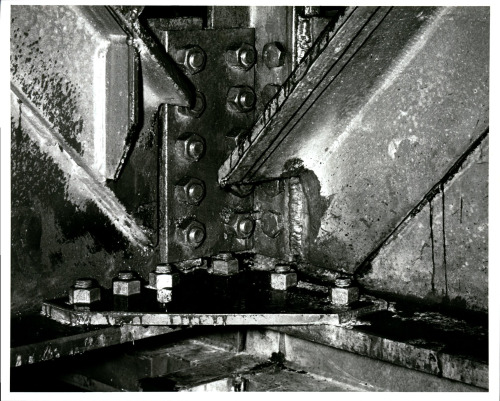#mies van der rohe
LUDWIG MIES VAN DER ROHE & PHILIP JOHNSON, Seagram Building (architectural model), New York, USA, 1954-58.
Post link

new leaf before 2021
Noi non riconosciamo alcuna forma alcuna, bensì soltanto problemi costruttivi. La forma non è il fine del nostro lavoro, bensì il risultato. Non esiste alcuna forma in sé. L'effetiva pienezza della forma è condizionata e strettamente legata ai propri compiti è l'espressione più elementare della loro soluzione.
Mie van der Rohe

Think Different University of Wisconsin © Philip Stier
#4 pavilhão de barcelona | 1929
autor: mies van der rohe
local: barcelona, espanha
motivo: minimalismo na década de 20
Post link
#24 farnsworth house | 1951
autor: mies van der rohe
local: illinois, eua
motivo: menos é mais
Post link
Ludwig Mies van der Rohe. Edith Farnsworth Residence, Plano, Illinois, 1946-51.

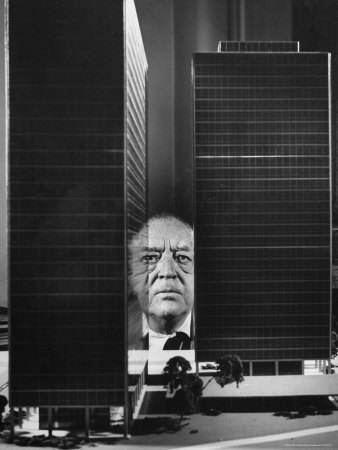
_______________________________________________________________
_______________________________________________________________
- OFFICIAL WEBSITE: “Mies society”
_______________________________________________________________
- OFFICIAL WEBSITE: “Mies Barcelona”
_______________________________________________________________
Francesco Contini, Triangolo Barberini, Palestrina, Italy, 1660-1669
VS
Ludwig Mies Van Der Rohe, Bürohaus Friedrichstraße, Berlin, Germany, 1929
Post link
McCormick Place on the Lake(built 1968-1972), later known as McCormick Place East, and currently Lakeside Center was constructed on the foundations of the original McCormick Place (built 1958-1960), which was destroyed in a fire in 1967. Both the 1971 and 1960 buildings were named after Robert Rutherford “Colonel” McCormick (1880-1955), an editor and publisher of The Chicago Tribune. McCormick had long advocated for a convention center to be built and located at site of 2nd world’s fair on Chicago’s lakefront shore; though construction did not begin until after his death. When the original convention center burned down, Mayor Richard J. Daley was determined to replace the convention center structure on the same location. McCormick Place is self-described as “the largest convention center in North America located in the most American of American cities.” [http://mccormickplace.com/]
A lineage through three of Chicago’s most significant modern architects is tracked by McCormick’s Place on the Lake. Its chief architect Gene Summers (1928-2011) was recommended by Ludwig Mies van der Rohe (1886-1969) to design the building for C. F. Murphy Associates. Summers was previously van der Rohe’s assistant, during commissions such as the Seagram Building (NYC) and the Chicago Federal Center. Summers invited the then young architect Helmut Jahn (b. 1940) to assist him on the project. Jahn later designed Chicago’s Thompson Center.
McCormick Place on the Lake’s existence was recently threatened when Mayor Rahm Emmanuel offered to demolish the building in 2016 to bid for a Lucas Museum of Narrative Art (it was recently announced that LA will receive that instead). More recently the extensions of McCormick Place were celebrated on January 7, 2017 as the location of President Obama’s Farewell Address.
TheMcCormick Place on the Lake Collection in the Ryerson and Burnham Archives includes correspondence, holograph papers, typescript papers, black and white photographic prints, color photographic prints, color slides, drawings, and printed materials.
Included in this post are:
–An aerial photograph (1960) showing the original McCormick Place’s foundations and facade remains. Photo credited to Hedrich-Blessing Harr. Call Number: 2003.4, Box 1, Folder 7.
–A Holiday card, from C. Blunt (of Industrial Construction Division, Minn.) to Barry Goldberg, 1968, featuring McCormick Place’s silhouette. Call Number: 2003.4, Box 1, Folder 6.
–Black and White detail photograph of construction (c.1968-1970) Call Number: 2003.4, Box 1, Folder 8.
Additionally, the Architecture and Design Department’s Collection includes “McCormick Place, Perspective View looking Toward Lake” (1969), Gene Summers for C.F. Murphy.
Post link

