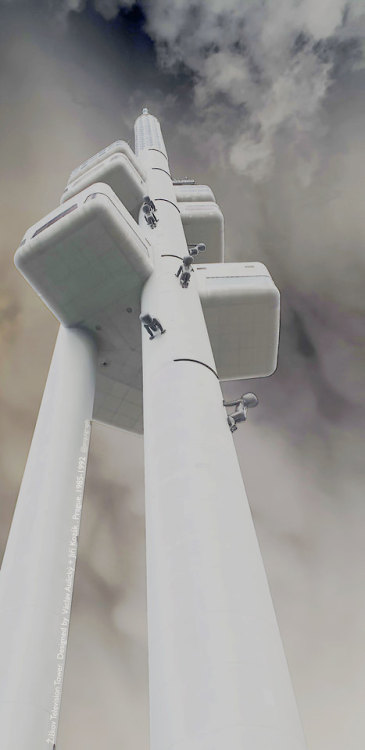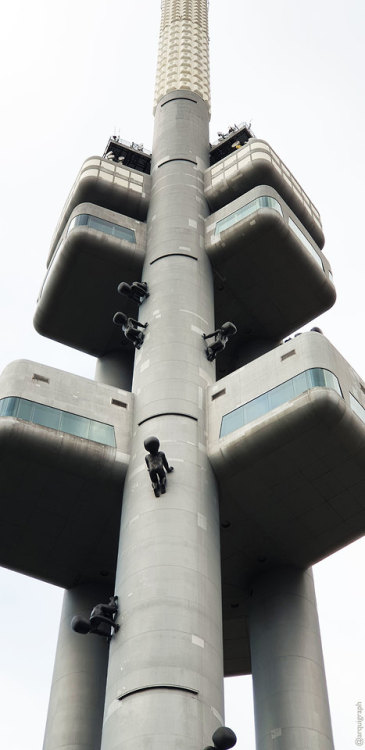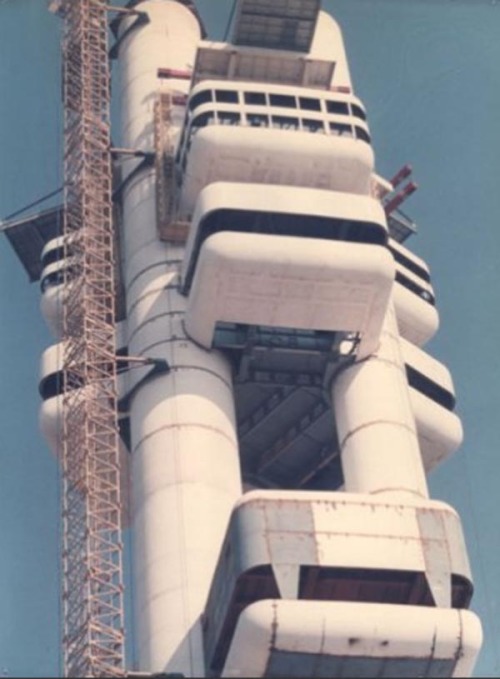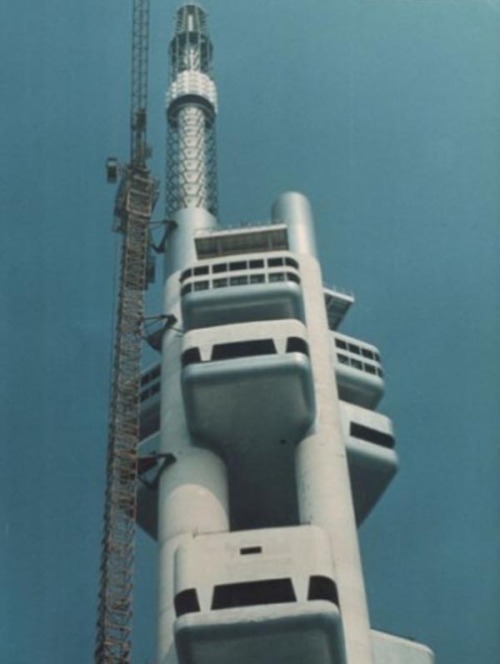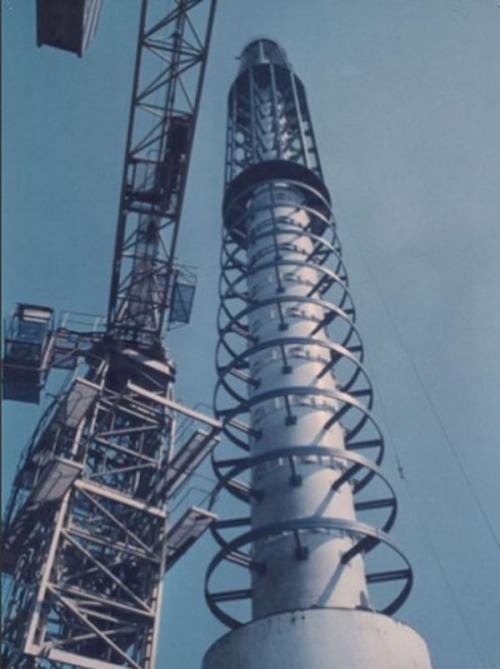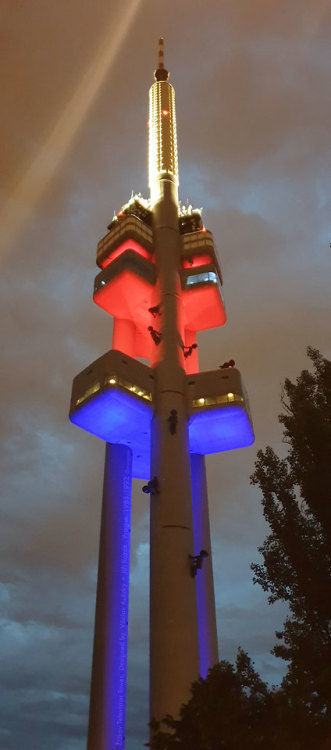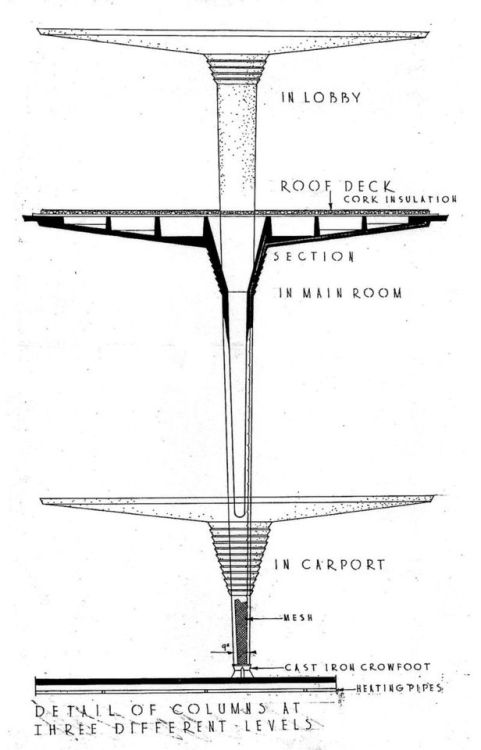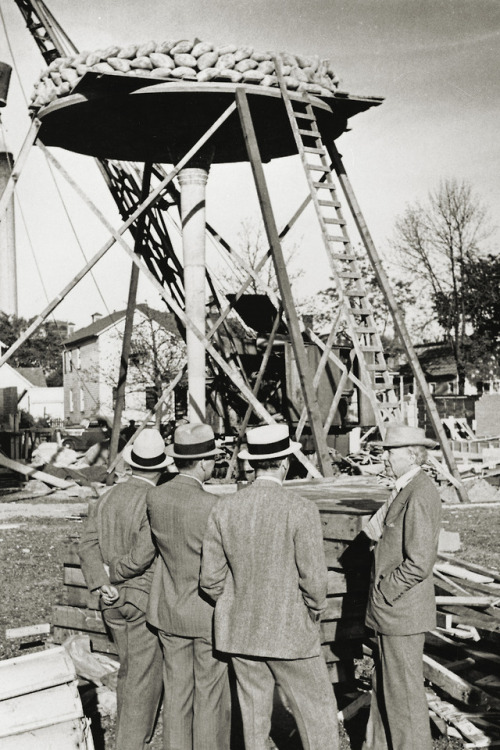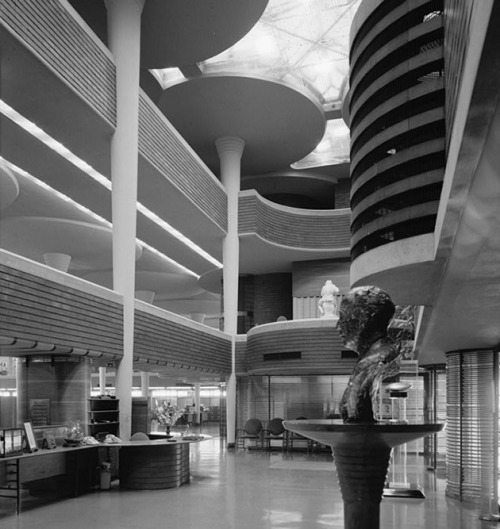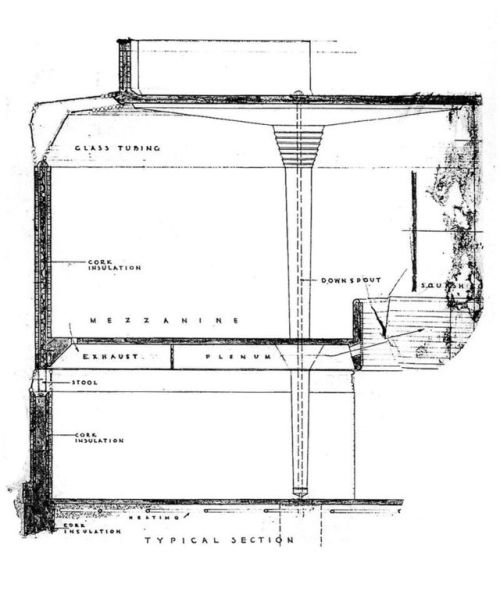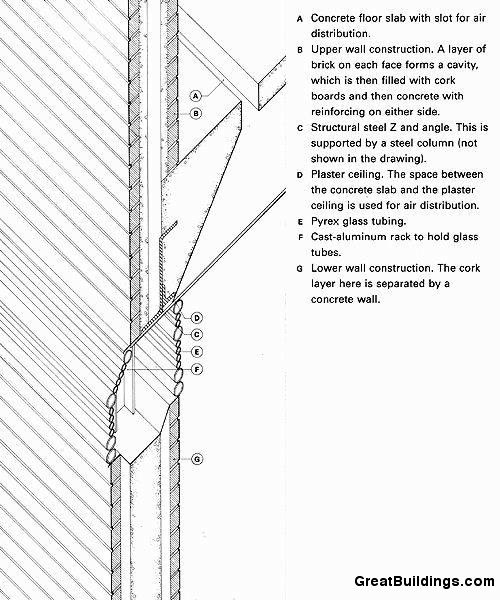#structuraldesign
Prototype
Žižkov Television Tower. Václav Aulický + Jiří Kozák
One of the most authentic TV towers ever built in Europe is Žižkov Television Tower in Prague. Designed in 1985 by architect Václav Aulický and structural engineer Jiří Kozák, built between 1985-1992, it began transmitting signal since1992 until 2012, year in which they switched to digital TV broadcasting and removed the old analogue broadcast equipment installing a datacenter on its free space.
The Structure
The tower stands 216 metres (709 feet) high, there’s no doubt is the tallest building in the skyline of Žižkov district and in the city of Prague. The structure of the tower is the key of its uniqueness, it is based on a triangle module whose corners rise in steel columns, consisting of three tubes with a double steel wall filled with concrete.
They support nine ‘pods’, organized in triades along three levels, and three decks for transmitting equipment. One of the three pillars extends considerably higher than the others, providing the necessary height for antennas. This particular combination gives its effect as a structure’s rocket and gantry appearance. In its time it was a unique technology, which authors have patented.
There are two elevators to transport passengers at a speed of 4 m/s. and a third one elevator works also as a service lift.
Foundations are 15 m. deep, consists on a circular concrete slab, 1,20m. (4 feet) thick and 30 meters diameter.
The Pods
Three of the pods, positioned directly beneath the decks at the top of the tower, are used for equipment related to the tower’s primary function and are inaccessible to the public. The remaining six pods are open to visitors, providing a panoramic view of Prague and the surrounding area. Altitude of the observatory is 93 m, the entire floor is dedicated to relaxation from where you can see Prague in its fullness. The hotel room altitude is 70 m and the lower one at 63 metres (207 feet) you’ll find a recently refurbished restaurant and café bar with a capacity for 180 people.
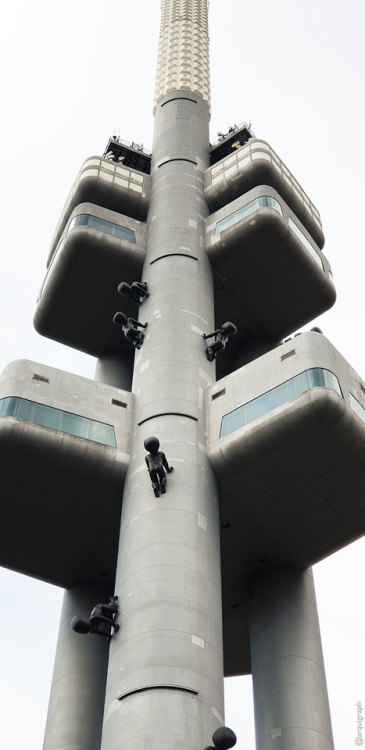
Babie Sculptures
Ten giant sculptures of babies created by leading Czech artist David Černý crawl all over the outside of the tower. According to his concept, the babies of an uncertain future would all have the same DNA and consequently they would all be equall, that’s why the babies are faceless, it sounds unbelievable but who knows.

Žižkov tower model
High-tech in the communist-era
This is an example of high-tech architecture at earlier stages built in communist-era in Central and Eastern Europe, although this tower was critized by its local inhabitants during its construction, since then till now the tower attracts a lot of visitors to enjoy the skyline in a city full of historical buildings.
+ Žižkov tower 35 years in 2020
Images by arquigraph, Městská část Praha 3 & České Radiokomunikace / CRA and wiki arquitectura
Post link
Prototype
Structural design · Johnson Wax Building
Frank Lloyd Wright
Structure can be decisive in the configuration of architectural space, we should value structural constraints as design opportunities, when starting a project we love to research through nature behaviors that works as key of design process.
This is the case of “water lily pad” Wright experimented on this building in early 30s at Wisconsin.
Lets get a glimpse of Johnson Wax Building, certainly a Frank Lloyd Wright’s masterpiece in which architecture experimented with organic concepts where natural light and open space are plenty combined in 1930′s.
Indeed, the most challenging space designed was the main great workroom 40 x 60 m. wide with 6 m. tall articulated by concrete dendriform columns with a base of only 23 centimeters in diameter that was widened to reach 5.5 meters in the upper part, which Wright called “water lily pad” capable of supporting six times the weight imposed upon them, a fact Wright had to demonstrate in order to obtain a building permit.
He conceived interior spaces whithout constrictions, this is a grateful solution for workers which want to feel the sense of freedom while working.
as Wright described “..There you catch no sense of enclosure whatever at any angle, top or sides….Interior space comes free, you are not aware of any boxing in at all. Restricted space simply is not there. Right there where you’ve always experienced this interior constriction you take a look at the sky!” (1)
Wright defines architecture as “The great living creative spirit which from generation to generation, from age to age, proceeds, persists and creates according to the nature of man and his circumstances as they change. ” (2)
(1)—Frank Lloyd Wright. from Bruce Brooks Pfeiffer and Gerald Nordland, ed. Frank Lloyd Wright: In the Realm of Ideas. p15.
(2) — Frank Lloyd Wright from Bruce Brooks Pfeiffer and Gerald Nordland, ed. Frank Lloyd Wright: In the Realm of Ideas. p7.
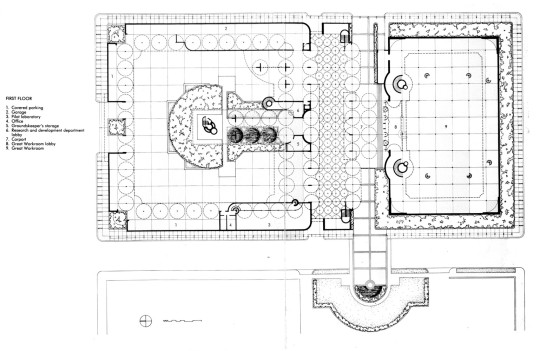

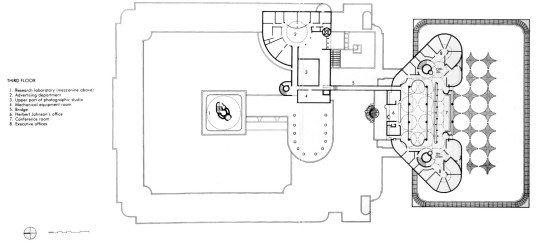

Images through wikipedia, urbipedia, wikiarquitectura, archdaily, library of congress
victoria lili pad +
location+
Post link

