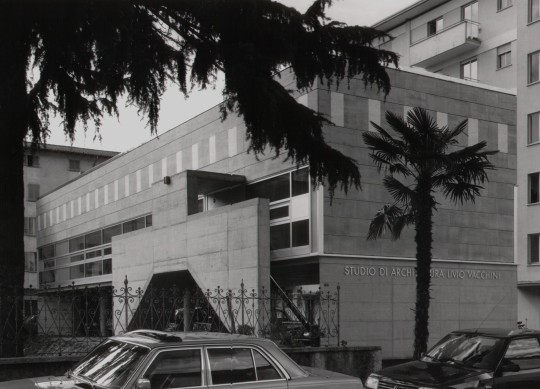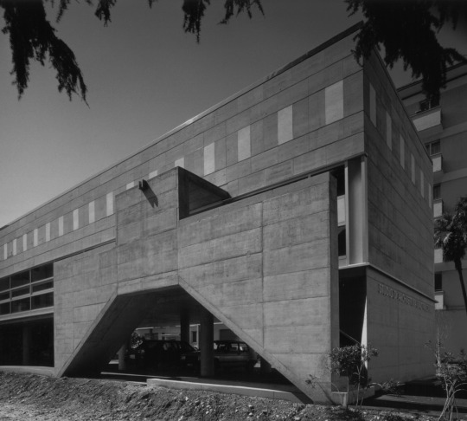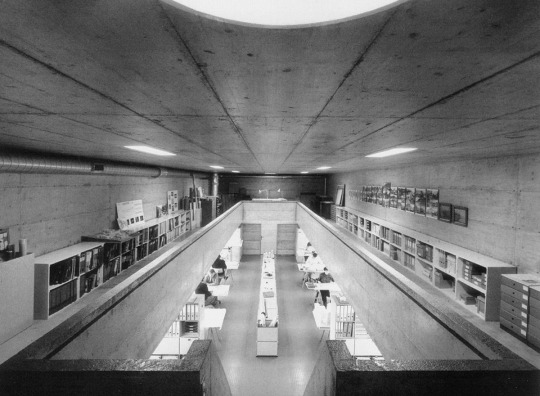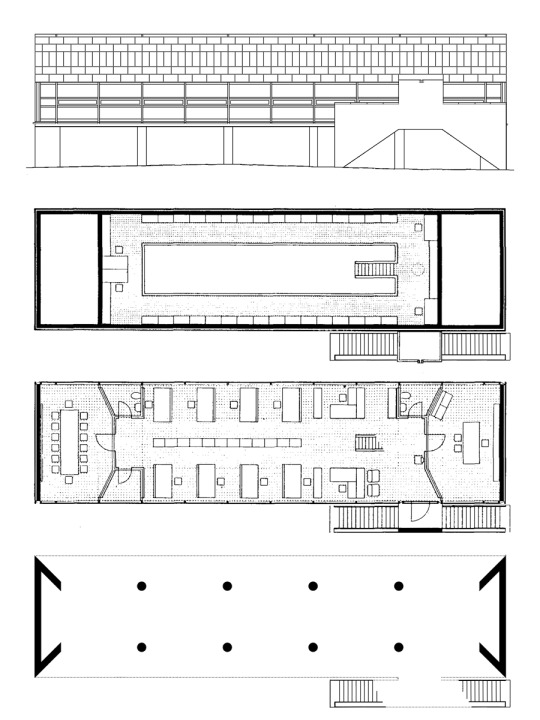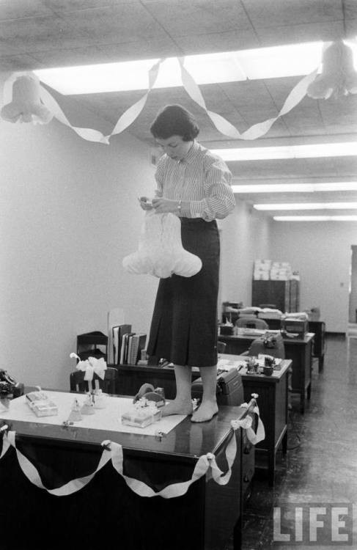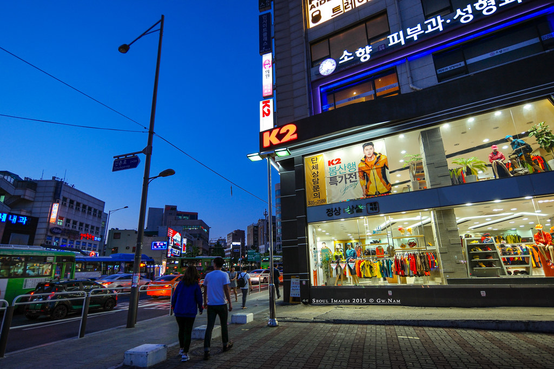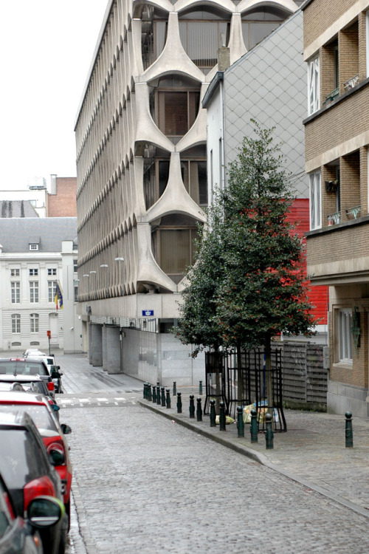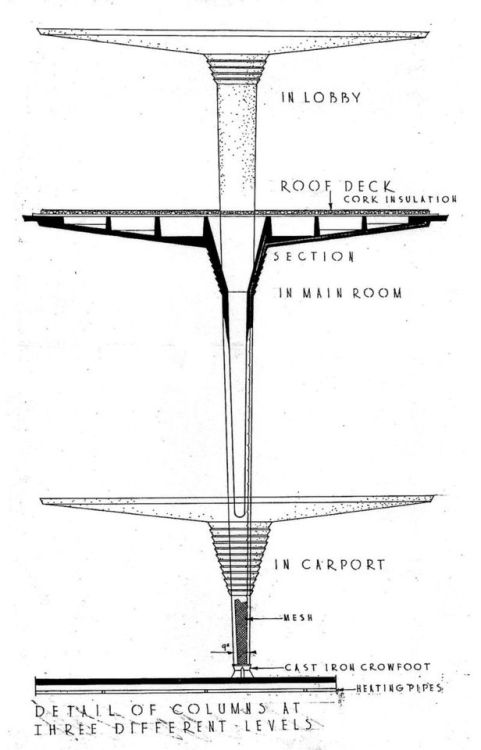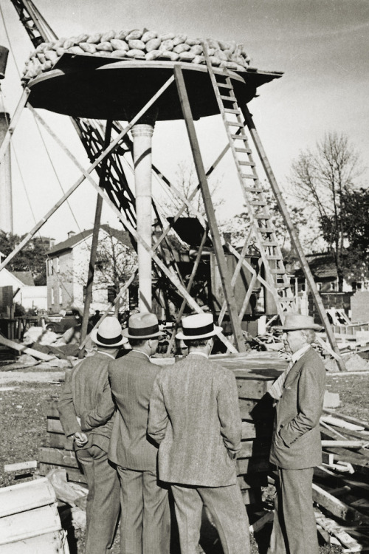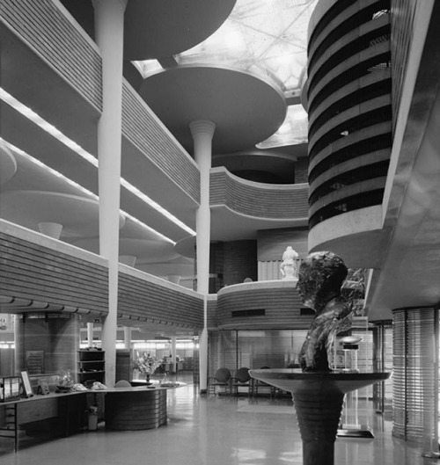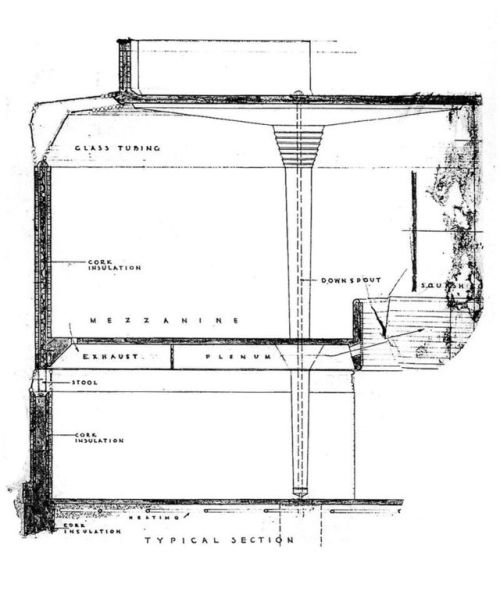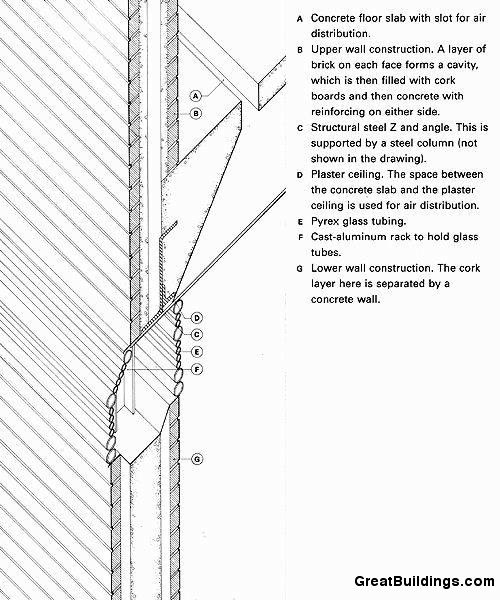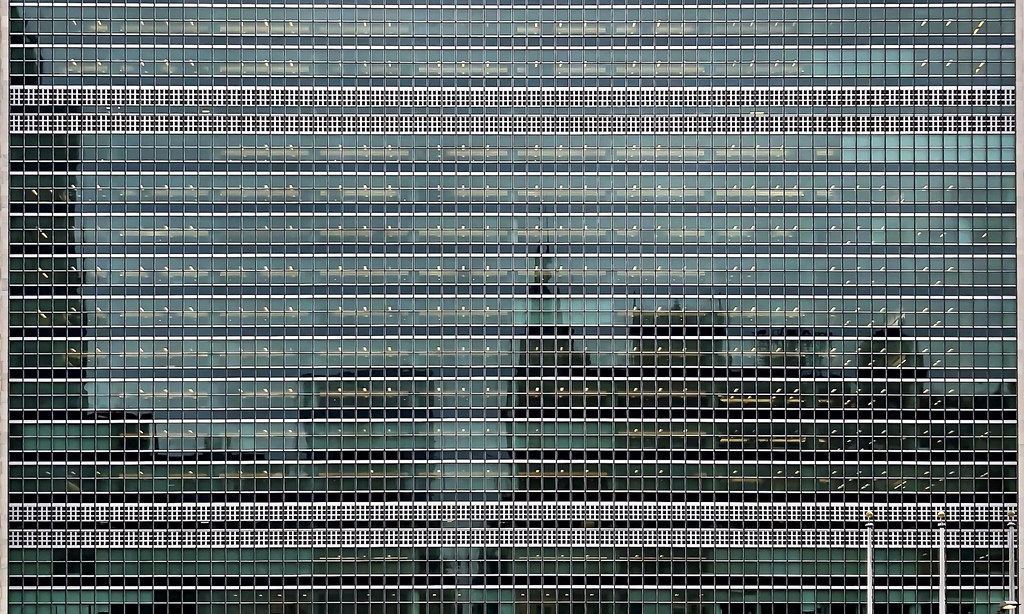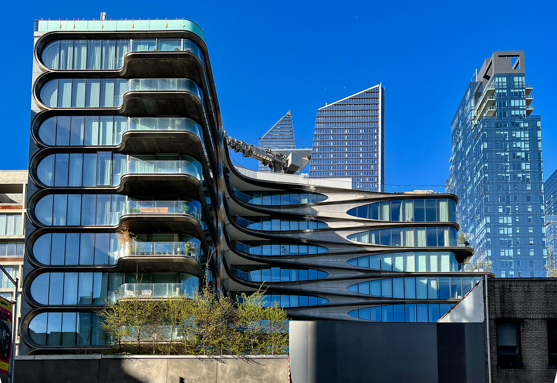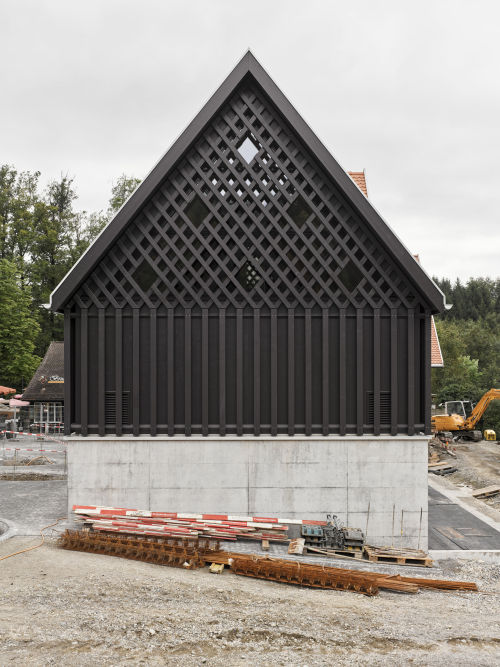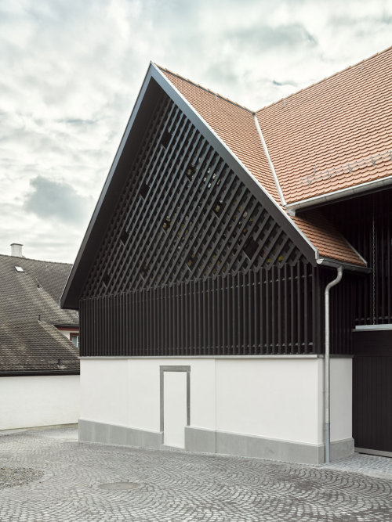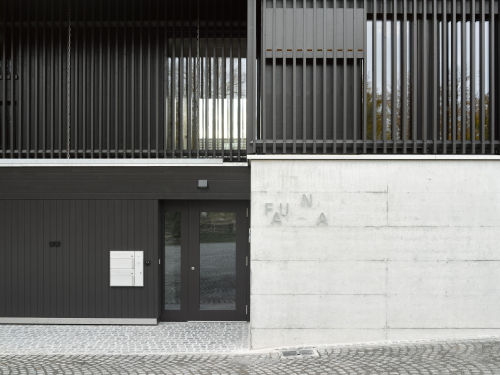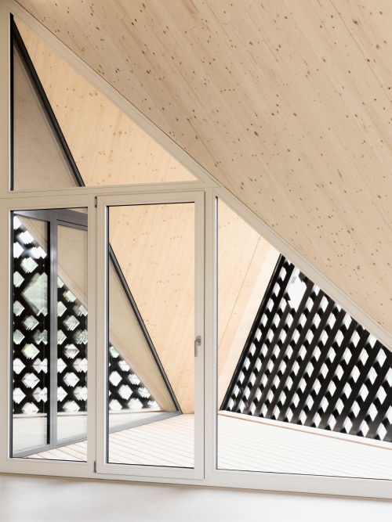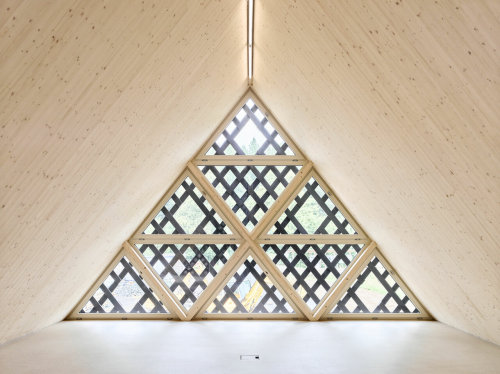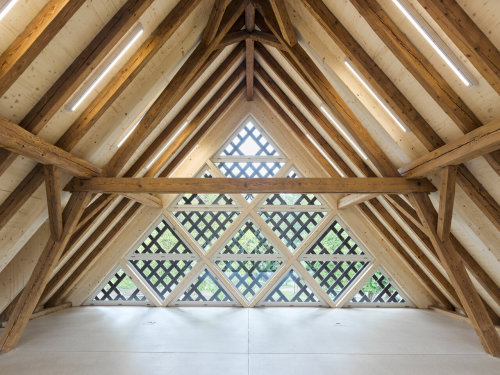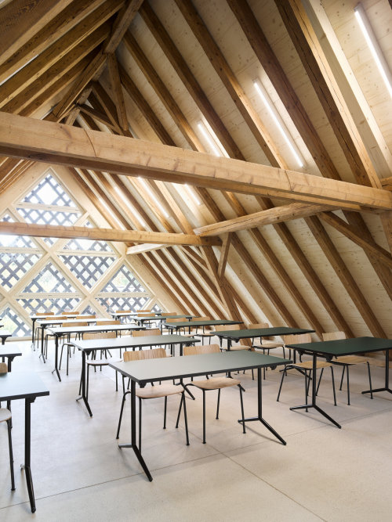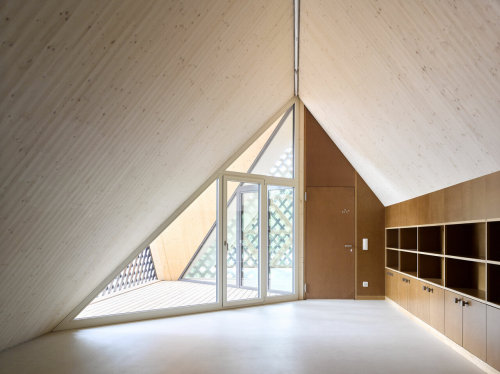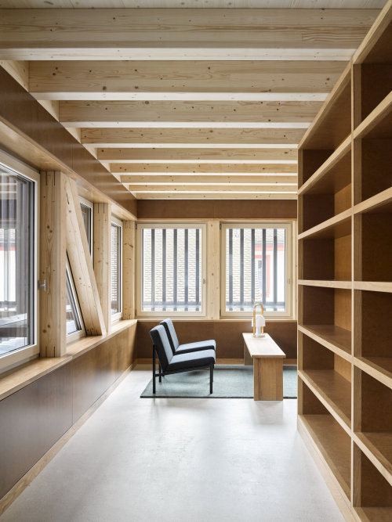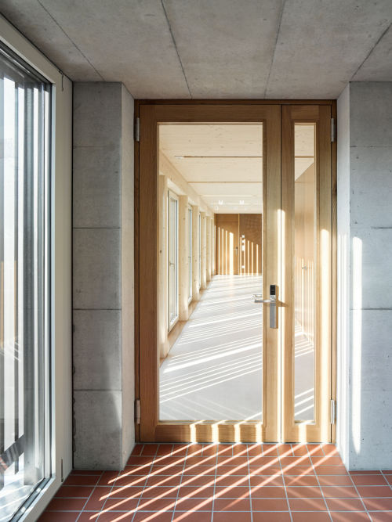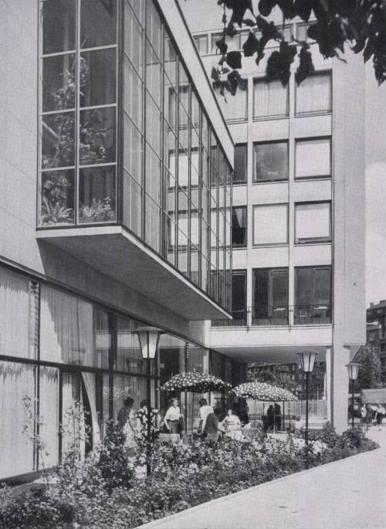#office building
Office building at Rue d'Italie
Geneva, Switzerland; 1965-67
François Maurice + Jean-Pierre Dom; Schärer & Weber
via “Das Werk” 60 (1973)
Post link

A1 building, Graz
Office Building of “Geillustreerde Pers” (1958-60) in Amsterdam, the Netherlands, by Ben Merkelbach & Piet Elling with Mart Stam
Post link
Hongdaeby Gwonie S. Nam
Via Flickr:
streetscape around Hongdae 홍대 area
Hongdaeby Gwonie S. Nam
Via Flickr:
streetscape around Hongdae 홍대 area
Prototype
Structural design · Johnson Wax Building
Frank Lloyd Wright
Structure can be decisive in the configuration of architectural space, we should value structural constraints as design opportunities, when starting a project we love to research through nature behaviors that works as key of design process.
This is the case of “water lily pad” Wright experimented on this building in early 30s at Wisconsin.
Lets get a glimpse of Johnson Wax Building, certainly a Frank Lloyd Wright’s masterpiece in which architecture experimented with organic concepts where natural light and open space are plenty combined in 1930′s.
Indeed, the most challenging space designed was the main great workroom 40 x 60 m. wide with 6 m. tall articulated by concrete dendriform columns with a base of only 23 centimeters in diameter that was widened to reach 5.5 meters in the upper part, which Wright called “water lily pad” capable of supporting six times the weight imposed upon them, a fact Wright had to demonstrate in order to obtain a building permit.
He conceived interior spaces whithout constrictions, this is a grateful solution for workers which want to feel the sense of freedom while working.
as Wright described “..There you catch no sense of enclosure whatever at any angle, top or sides….Interior space comes free, you are not aware of any boxing in at all. Restricted space simply is not there. Right there where you’ve always experienced this interior constriction you take a look at the sky!” (1)
Wright defines architecture as “The great living creative spirit which from generation to generation, from age to age, proceeds, persists and creates according to the nature of man and his circumstances as they change. ” (2)
(1)—Frank Lloyd Wright. from Bruce Brooks Pfeiffer and Gerald Nordland, ed. Frank Lloyd Wright: In the Realm of Ideas. p15.
(2) — Frank Lloyd Wright from Bruce Brooks Pfeiffer and Gerald Nordland, ed. Frank Lloyd Wright: In the Realm of Ideas. p7.
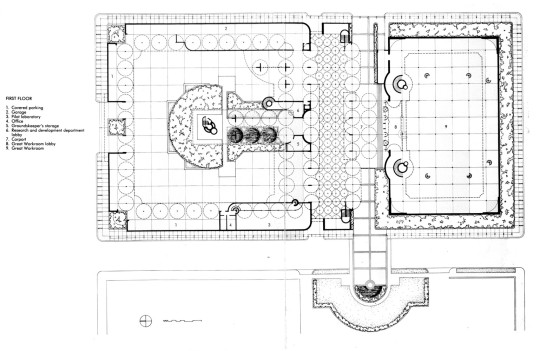

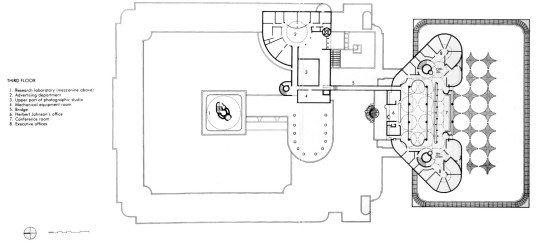

Images through wikipedia, urbipedia, wikiarquitectura, archdaily, library of congress
victoria lili pad +
location+
Post link
Yext Building (street view) - Chelsea, New York City by Andreas Komodromos
Via Flickr:
Yext global headquarters on 9th avenue in Chelsea, New York City. The iconic building, designed by famed New York-based architect Rafael Viñoly, incorporates native plants on its over 13,600 square feet of outdoor space, bicycle storage and shower facilities, rainwater management for cooling and irrigation, and advanced energy efficiency technology.
United Nations Headquarters (close-up) - New York City by Andreas Komodromos
Via Flickr:
Close-up of the United Nations headquarters on 1st Avenue in New York City.
Zaha Hadid W28th (Highline) - Hudson Yards, New York City by Andreas Komodromos
Via Flickr:
Zaha Hadid on W 28th Street, by the Highline & Hudson Yards in Chelsea, New York City.
Marazzi Reinhardt-Offices and training center for wildlife parks, Winterthur, 2021. Photos © Schaub Stierli.
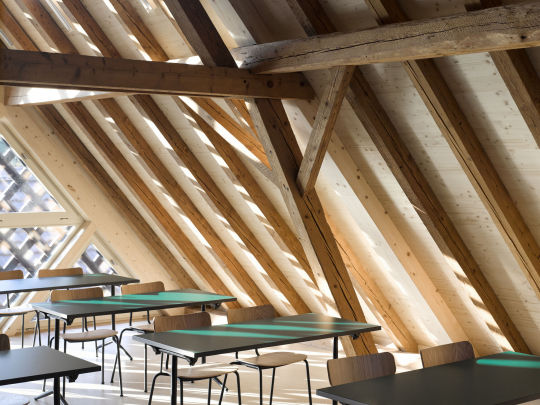
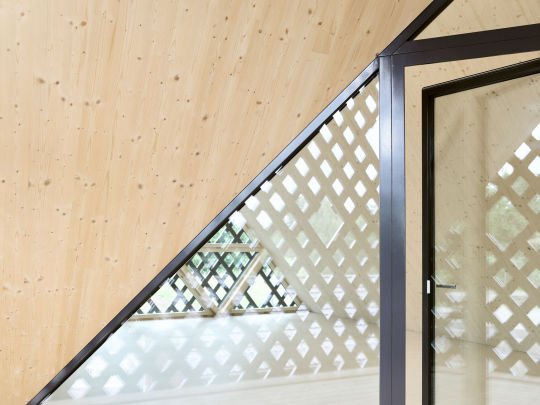
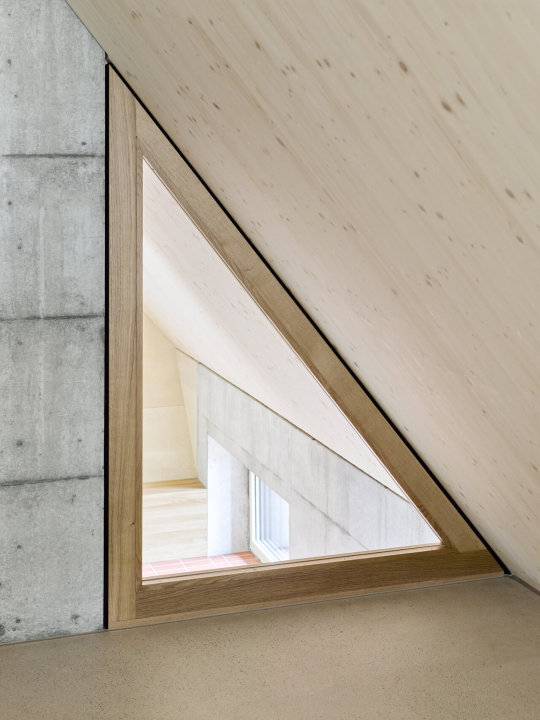
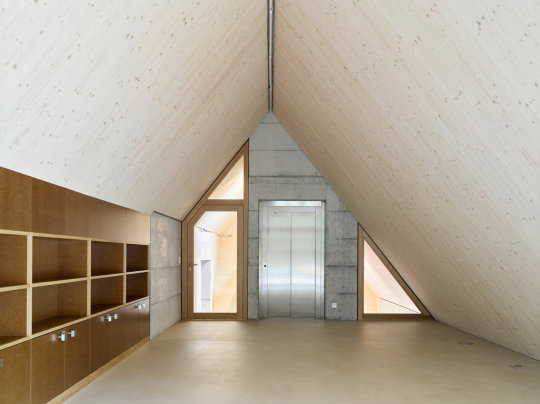
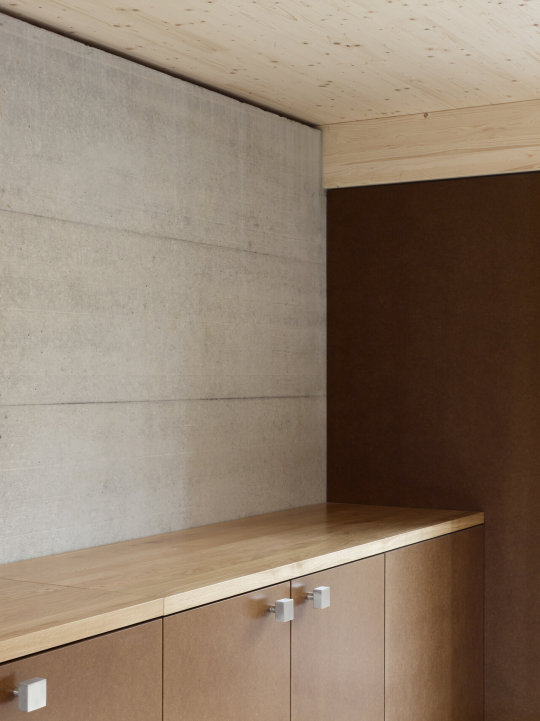
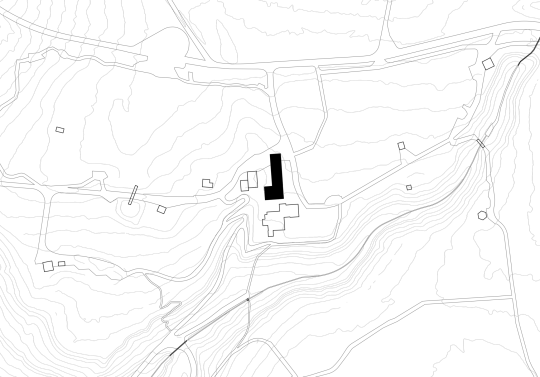
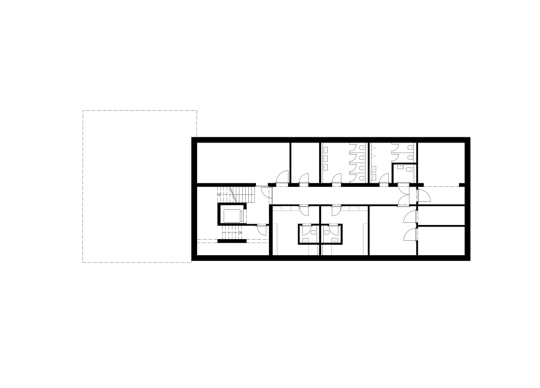
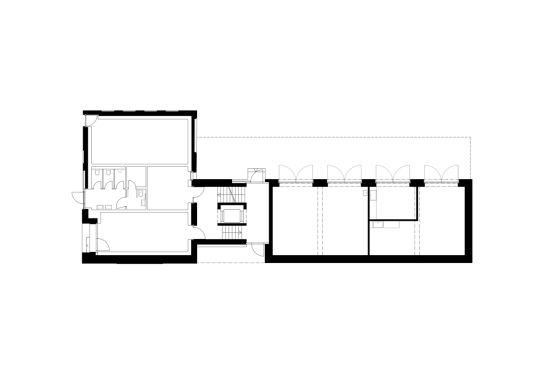






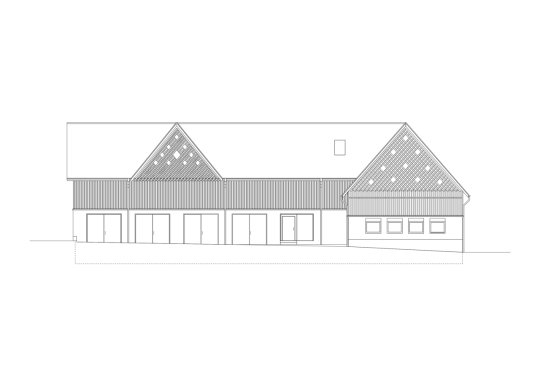
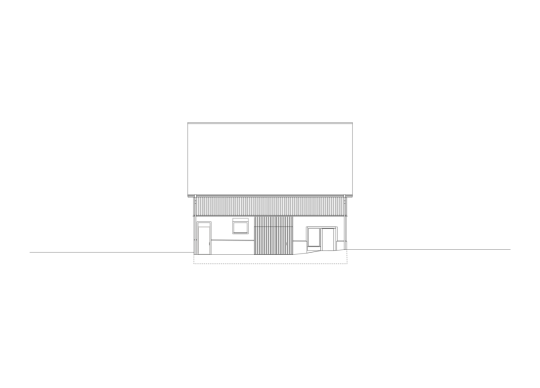
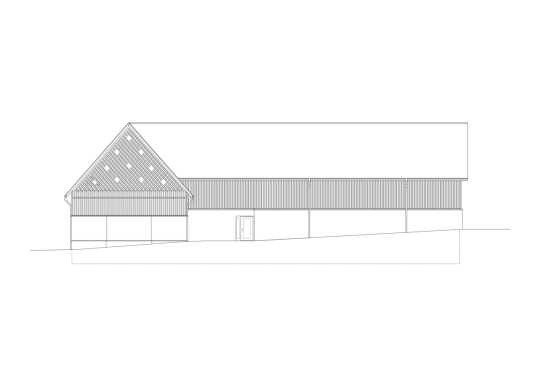
Post link
Administration (1972-75) of the Company “EAM” in Göttingen, Germany, by Jochen Brandi. Partly demolished,
Post link

