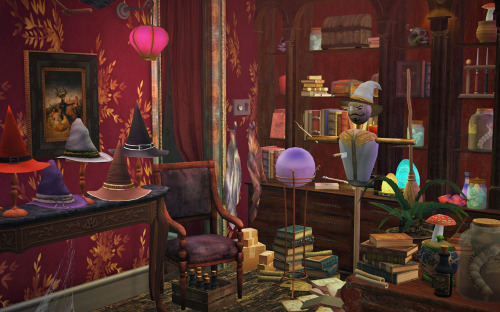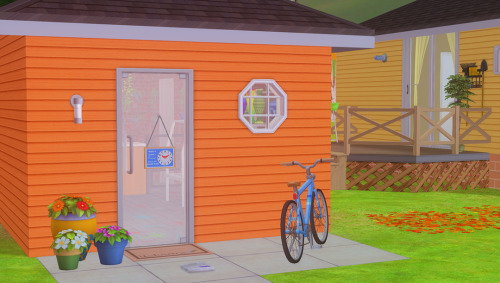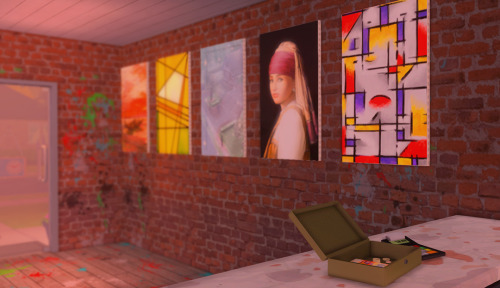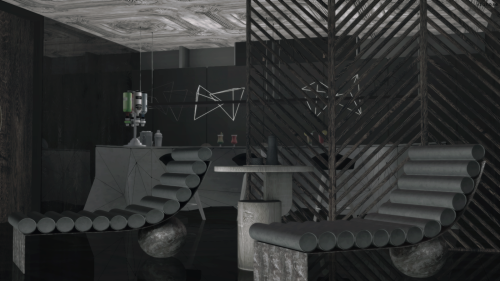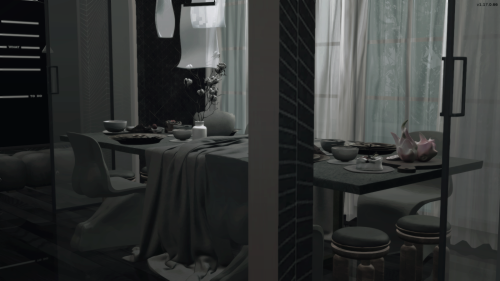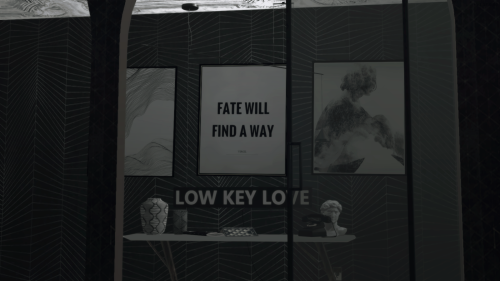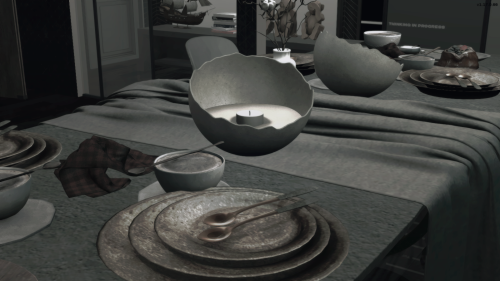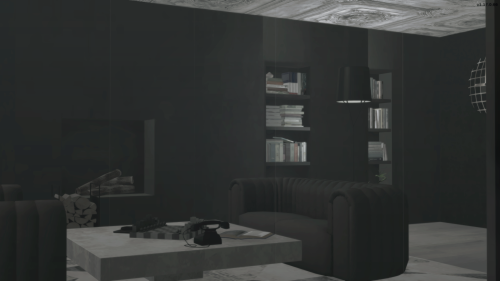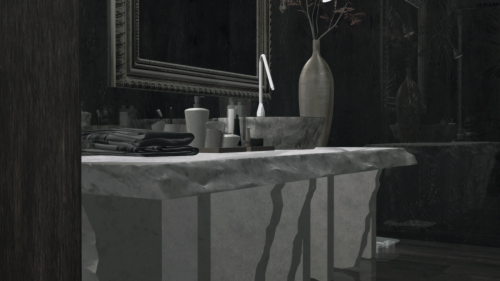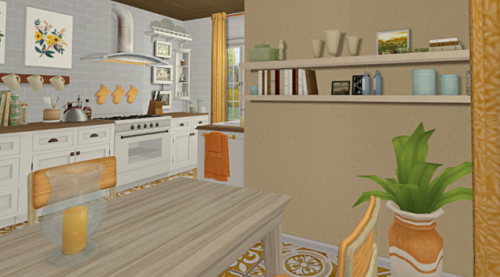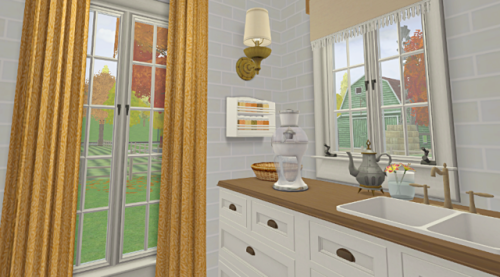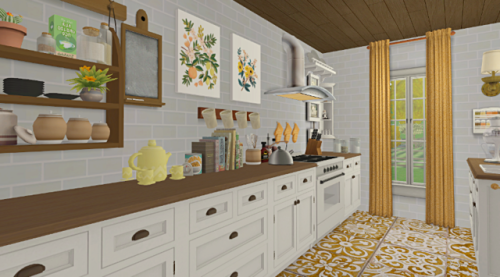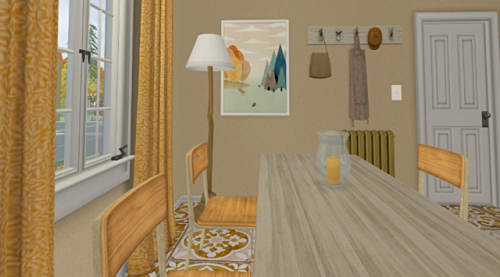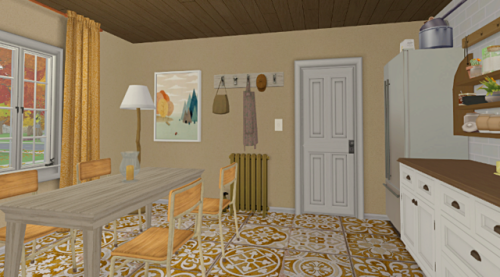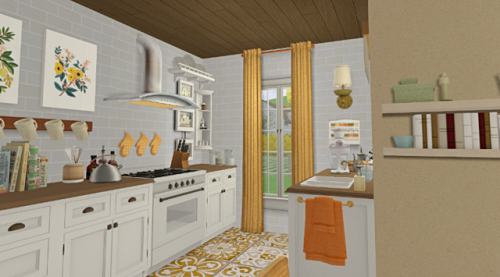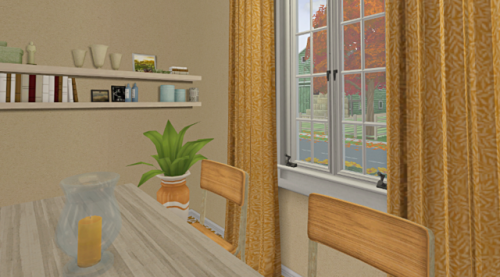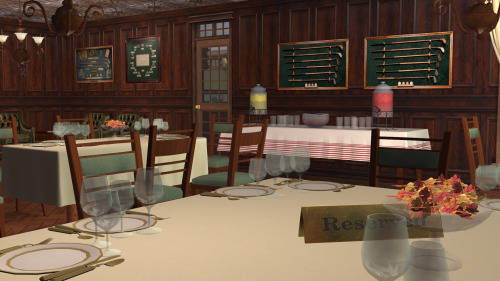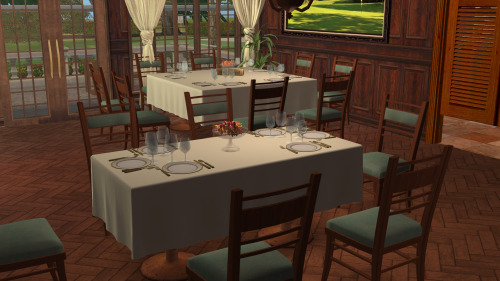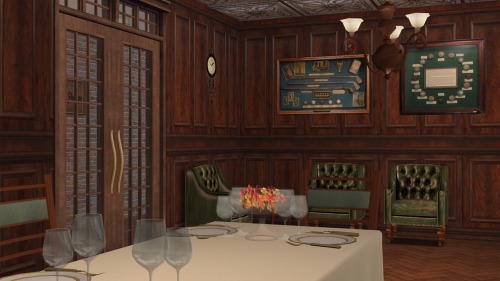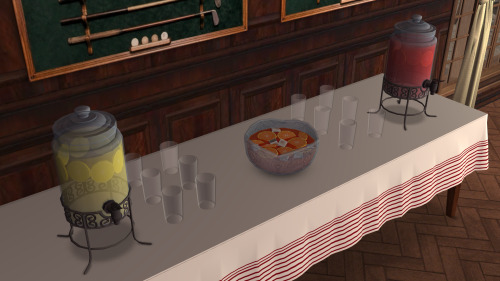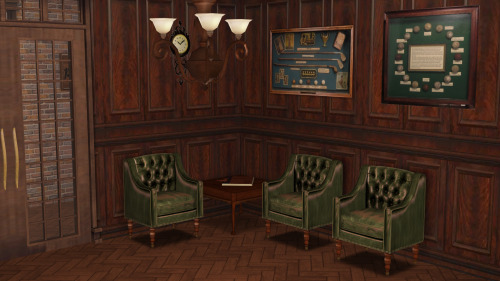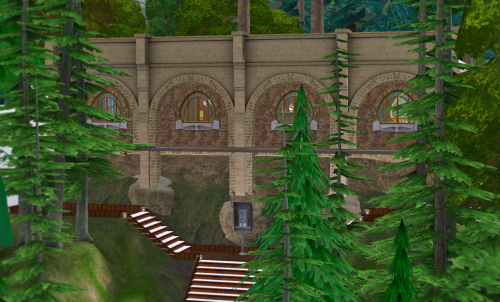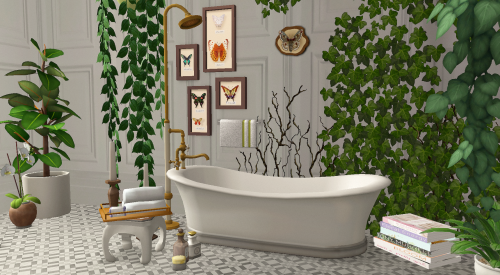#ts2 interior










Makeover of 290 Main Street in Pleasantview - Part 3, last one
A pet store in the central part, it looks a bit empty and sad because I took screenshots in build mode, so the animals haven’t spawned yet.
Games and comics store in the right wing, as well as arcades and computers for gaming competitions.
P.S. thank you guys for all your heartwarming comments, you are all so kind, I don’t deserve you




Makeover of 290 Main Street in Pleasantview - Part 2
A small grocery store in the left wing of the building.
New townhouse, neighbor of this apartment on one Lot. Also FTGU entry.
Thanks to the construction of this housing, I was finally able to decide on the story for the characters.
Post link
Bloom Decor Photos - Linton Country Club
This lot is originally the golf club by @ilikefishfood, and I’ve been making modifications to it for Bloom. I’ve updated the restaurant and patio where a big scene in the next episode of Bloom will take place. It’s been a fun project to do since I had to research what country clubs look like because I’ve never been in one.
Post link

A community lot for yous! I mostly based the layout for this ochaya on plans from this article, which was fun to interpret ^^
it’s meant to be placed row house style like in the picture, so the sides of the lot are pretty empty. you could fill them up with whatever else if you wanted it to just be by itself!
more pictures and DL under the cut ♥
The front with balcony and entryway


at the back, a small courtyard

kitchen area with computer and other staff utilities

entrance hallway that leads onto the stairs; this is a good place to pop a podium if you want it to function as a restaurant.

some of the entertaining rooms; decorated slightly differently with dining focus on the ground floor and tea rooms on the first floor.



A great place to meet geisha and be entertained!

Most of the is my walls lmao, here’s the list.
A few bits of CC are in the previews but not the packaged lot; some bits from @pforestsims ever invaluable lantern pack,@morepopcorn’sedit of the snowy escape menu board,@michelleborgia’sByōbu screen,koto and pose from Blue Haven’s Merīminsutoreru set.
Download Katsuya Ochaya!
If you’d like to support me making more CC, please support me on my Ko-fi so I’ll be able to spend time on it!

this isn’t so much original content as it is a collection of some of my favourite build items streamlined aha. The base is a selection of 8KandMercurywalls + a few maxis walls + a lil bit of extra edits by HodgekissandShasta, streamlined into the same 4 maxis colours (yes only 4 because there’s a hecc ton of versions of these and even 4 is pushing it a bit for the number of packages you get)- black, oak, mahogany and walnut. these preview pictures mostly use the mahogany colours! then included are matching recolours of BB’s nooks and niches (to fill in any gaps etc- these meshes aren’t included as there’s so many of them, just use them with whatever you usually use), SLU’s Fusuma set (meshes included + the same frame recolours I made previously as they match and are in separate packages), plus matching recolours of a few of keto’s windows to cover any parts that the fusuma set doesn’t ^^
so ya big set have a lookie under the cut







the last pic shows some walls made with Shishi2011’s free hanahuda stamps collection as they’re so dang pretty and I’ve been meaning to find something to put em on for an age ♥
a lot of the walls have single panel option as well as centre, left and right versions also so you can mix it up a lil. this does make for a lot of packages though, 124 packages of just walls, so unless you’re well into building Japanese row houses like me, you may want to pick and choose. I’ve also included Shasta’s poured wall in ivory as its the base texture for the poured parts of my wall recolours, and thus can be used with this set.
swatches:barred panel full~barred panel ¾~barred panel ½~barred panel~wood panel full~wood panel ½~sliding panel~shoji panel full~shoji panel ¾~shoji panel ½ ~shoji full paper~poured walls with trims~hanahuda walls~misc patterned walls
As for floors, I tend to just match em with maxis ones and use the tatami rug for my tatami rooms ^^


