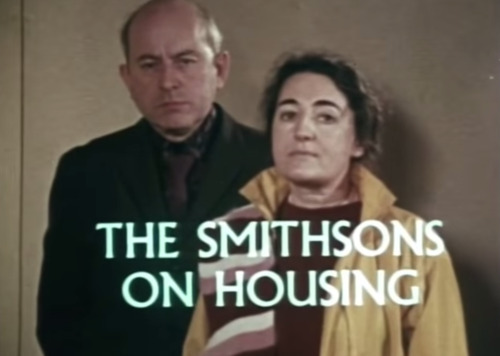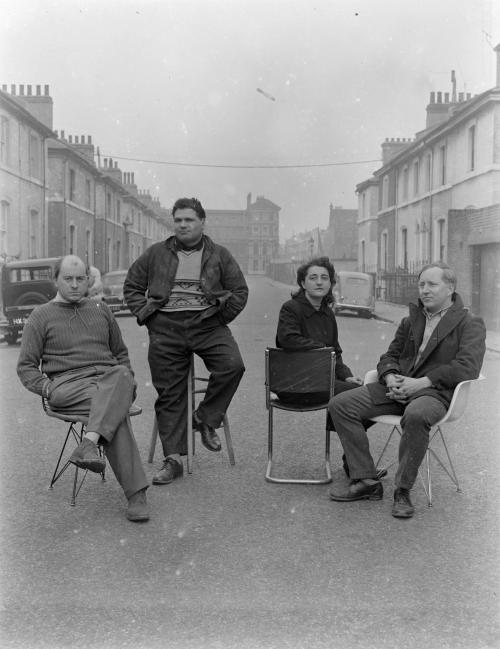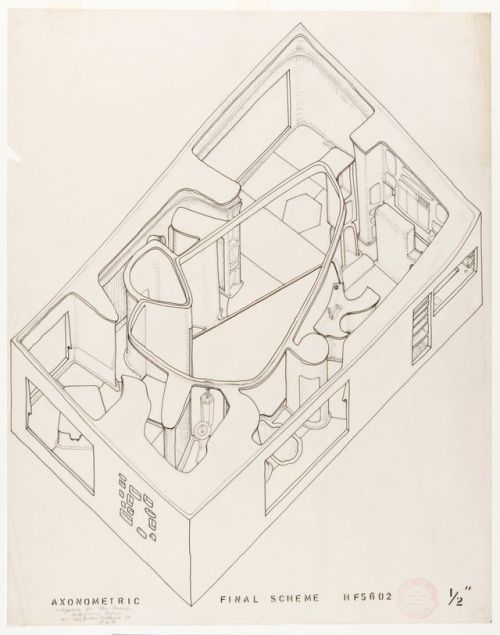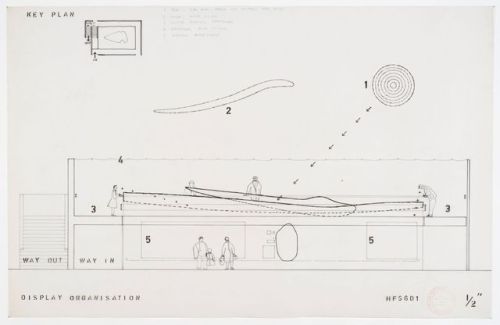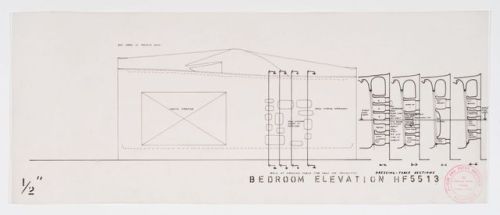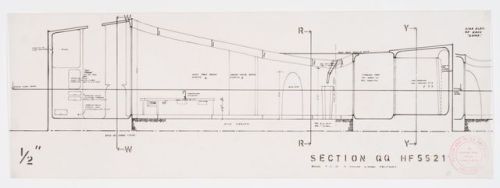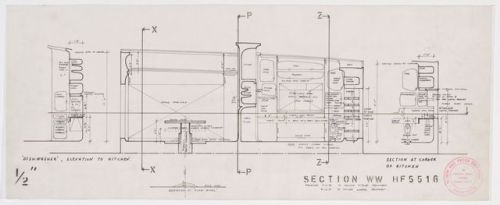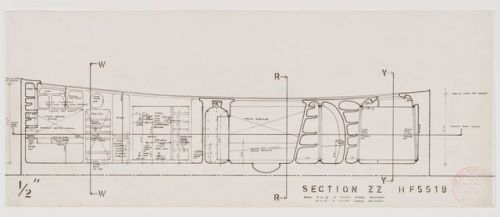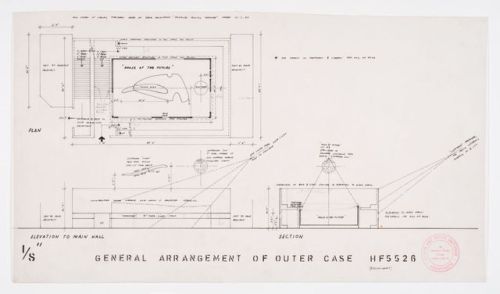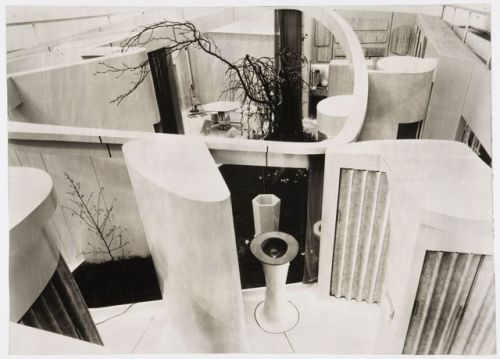#alison and peter smithson
B.S Johnson’s 1970 BBC2 documentary ‘The Smithsons on Housing’.
This documentary gives a great insight into the Smithsons views on architecture and the process and logic behind one of their only major realised buildings, the sadly soon to be demolished (I believe so anyway?) Robin Hood Gardens in Poplar, East London.
The Smithsons were one of the driving forces in British Brutalism, and were very involved in the Independent Group from the start. They worked with Paolozzi and Henderson in ‘This is Tomorrow’ calling their collaborative piece 'Patio & Pavillion’, it definitely sat within the overall concept of Brutalism, well away from the retrospective idea we have of Pop Art. It also had a profound effect on a 26 year old future dystopian writer J.G Ballard who would later write about this specific part of the exhibition in his 2008 autobiography.
In the work of the Smithsons and Brutalism in general there is a clear conflict between the utopian ideals of Modernism and the realities of modern life which 'This is Tomorrow’ so radically explored. This dichotomy really comes through in the documentary, Sukhdev Sandhu in 2009, wrote of it thusly:
“They drone in self-pitying fashion about vandals and local naysayers to such an extent that any traces of visionary utopianism are extinguished.” (via)
Post link
“Photograph showing Nigel Henderson, Eduardo Paolozzi, Alice and Peter Smithson, seated in an unidentified street.”
This image shows Group 6, from the 1956 exhibition ‘This is Tomorrow’. You may recognise it from one of the posters featured in my previous post. All four members have links to Edward Wright (the designer mentioned previously) who taught at the Central School of Art at the same time as both Paolozzi and Henderson, and was hired by the Smithsons to design the lettering for their 1956 House of the Future. Which was their vision for the homes of tomorrow, exhibited at the Daily Mail Ideal Home Exhibition.
All four members of Group 6 were also involved in the emerging genre of 'New Brutalism' (after béton brut — raw concrete) which was a term coined by critic and writer Reyner Banham in an Architectural Review article written the year before 'This is Tomorrow’. The similarities in both ideas and aesthetic between the architecture of the Smithsons, the paintings and sculptures of Paolozzi and the photography and collages of Henderson prove that there is more to Brutalism than just concrete buildings! As well as more to 'This is Tomorrow’ than just Pop Art…
Top image © Tate. The Image below is an outtake from said photoshoot (via).

Post link

Architectural Design
A + P Smithson

Robin Hood Gardens, London
A + P Smithson, 1972
AD 9/72
Prototype
Alison and Peter Smithson : The House Of The Future
There is already someone who envisioned how the future home looked like throughout the middle Fifties, a prototype was designed by well-known modernist architects Alison and Peter Smithson. Although it was never intended for actual production but for theoretical discussion.
The House of the Future was presented on Daily Mail Ideal Home Exhibition, held in the Olympia Exhibition Centre from March 6-31 1956. The drawings above shows how has been conceived this prototype for the exhibition. A gem for researchers and architecture enthusiasts.
Designed around a courtyard garden that supplied natural lighting and private outdoor space, there were few windows on the exterior walls allowing the houses to be placed directly side-by-side. For viewing purposes, there was no roof but an elevated platform so exhibition goers could look inside the house from above. Appliances and work areas were hidden from view within cubicles allowing for a large open space in which to live.
In the late years it was documented by the Canadian Centre for Architecture (CCA) with more curational material related entitled “ What the Future Looked Like” ,there you’ll find “The Sound of the Future” text by Sabine von Fischer and Beatriz Colomina Lecture “Unbreathed Air“. [Link at the bottom]
more about The Smithsons. +
image 1: Axonometric of the final scheme. House of the Future. Alison and Peter Smithson. Daily Mail Ideal Homes Exhibition, London, England, between 1955 and 6 March 1956 . CCA
image 2: Middle Level Plan showing the arrangement of the furniture House of the Future. Alison and Peter Smithson. Daily Mail Ideal Homes Exhibition, London, England, between 1955 and 6 March 1956. Pen and black ink and red ink on drafting film. CCA
image 3: Plan and section for the circulation of exhibition viewers and a key. House of the Future. Alison and Peter Smithson. Daily Mail Ideal Homes Exhibition, London, England , between 1955 and 6 March 1956. CCA
image 4: Exterior elevation and sections showing the viewing apertures to the bedroom. House of the Future. Alison and Peter Smithson. Daily Mail Ideal Homes Exhibition, London, England , between 1955 and 6 March 1956. CCA
image 5: Section QQ and a lateral elevation for the bathing area. House of the Future. Alison and Peter Smithson. Daily Mail Ideal Homes Exhibition, London, England, between 1955 and 6 March 1956. CCA
image 6: Section WW for the kitchen and elevations for the dishwasher and glow bowl. House of the Future. Alison and Peter Smithson. Daily Mail Ideal Homes Exhibition, London, England, between 1955 and 6 March 1956. CCA
image 7: Section ZZ for the kitchen and living room. House of the Future. Alison and Peter Smithson. Daily Mail Ideal Homes Exhibition, London, England, between 1955 and 6 March 1956. CCA
image 8: Section showing details for the glazing. House of the Future. Alison and Peter Smithson. Daily Mail Ideal Homes Exhibition, London, England, March 1956. CCA
image 9: Plan, elevation and section for the arrangement of the viewing platform. Alison and Peter Smithson. House of the Future. Daily Mail Ideal Homes Exhibition, London,England, between 1955 and 6 March 1956. CCA CCA
image 10: Unknown photographer. Alison and Peter Smithson, architects. Interior view of the House of the Future looking down from the viewing platform, Daily Mail Ideal Home Exhibition, London, July 1955. CCA
Post link

