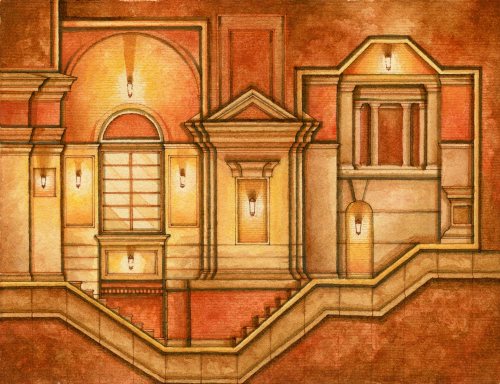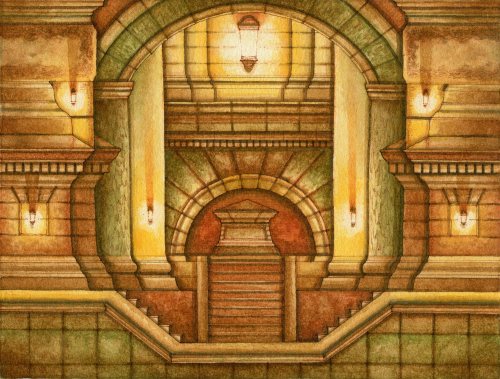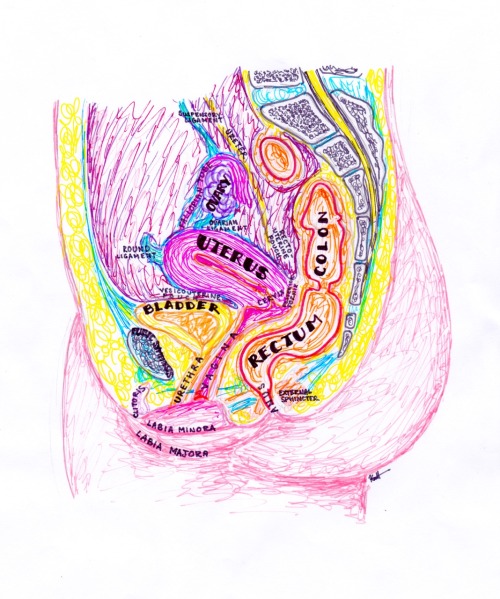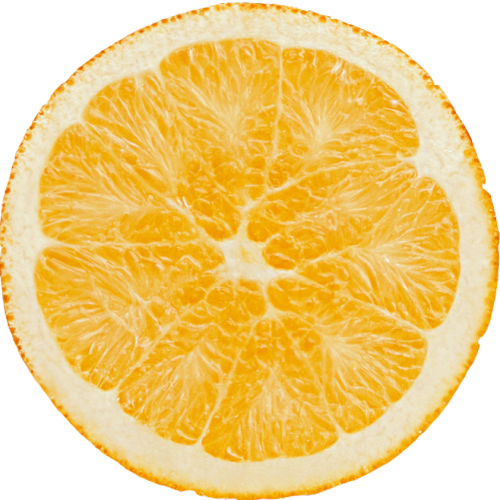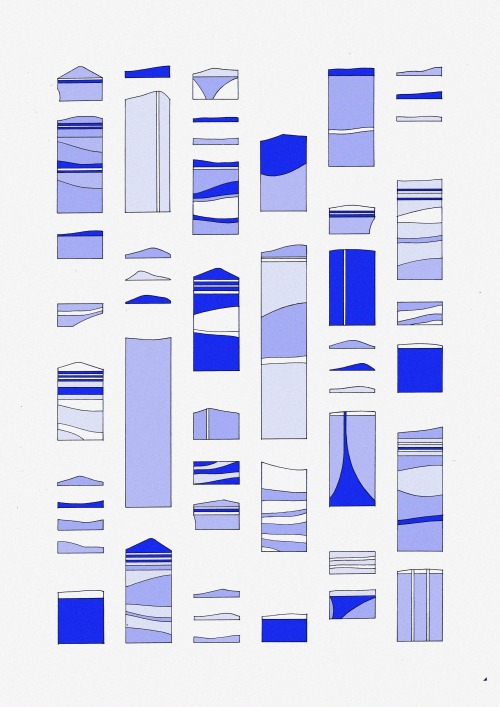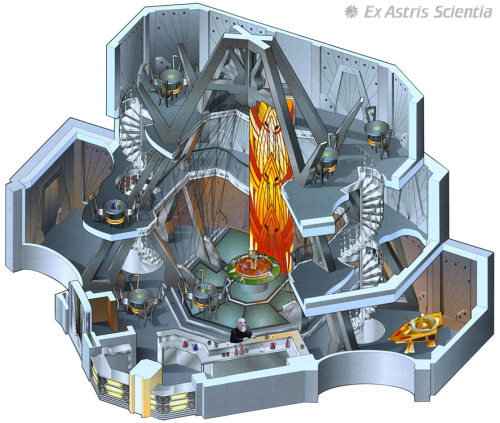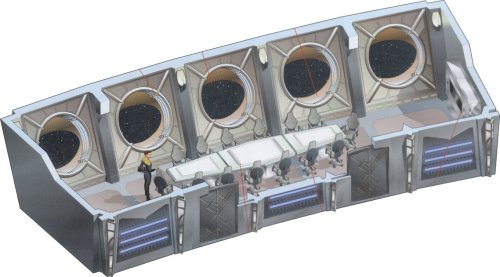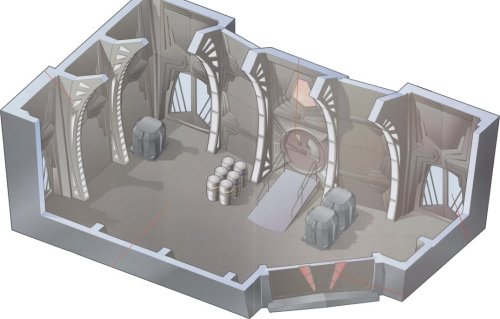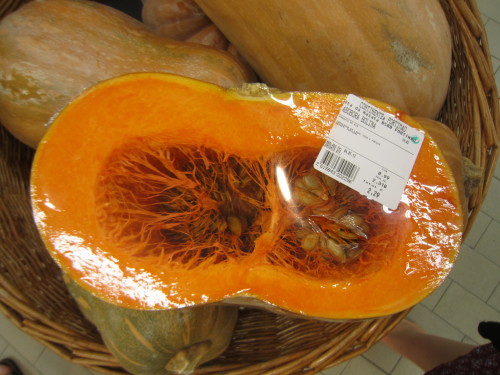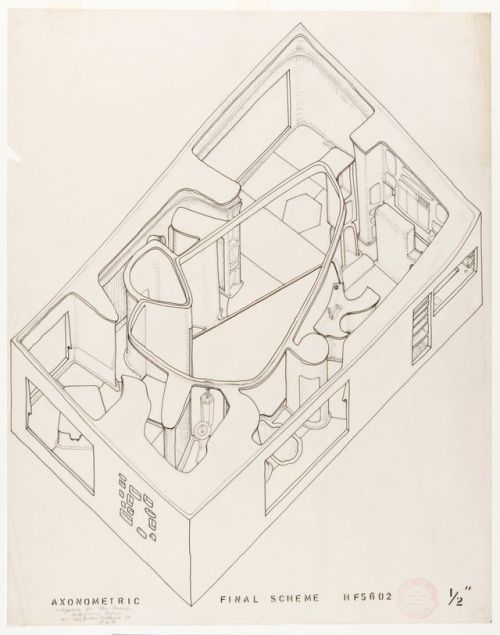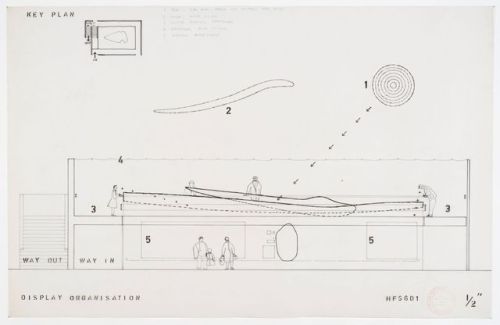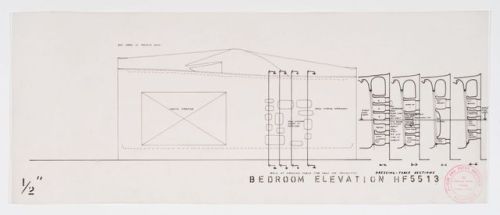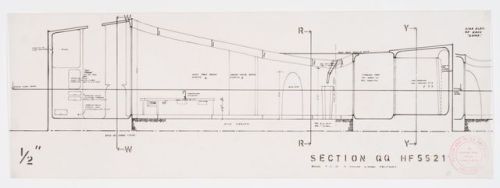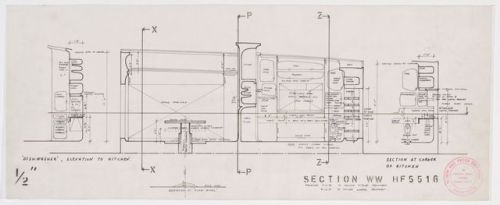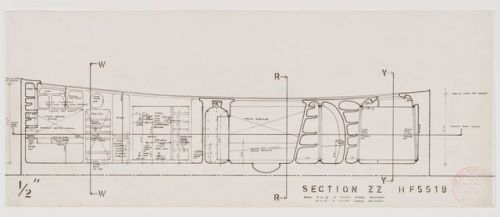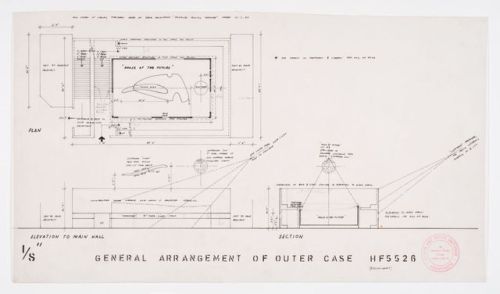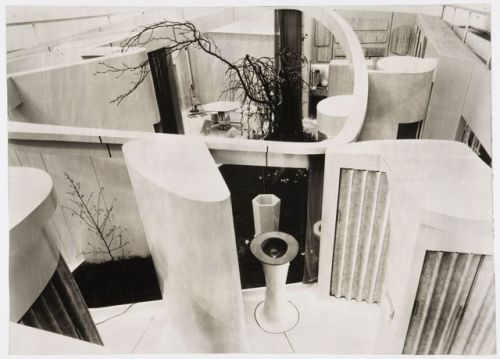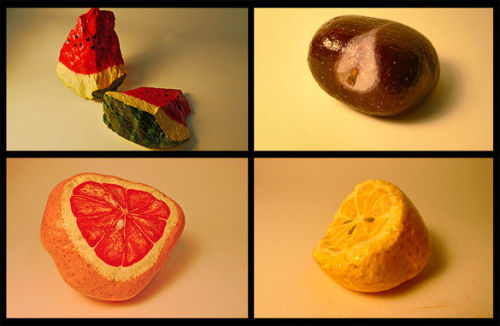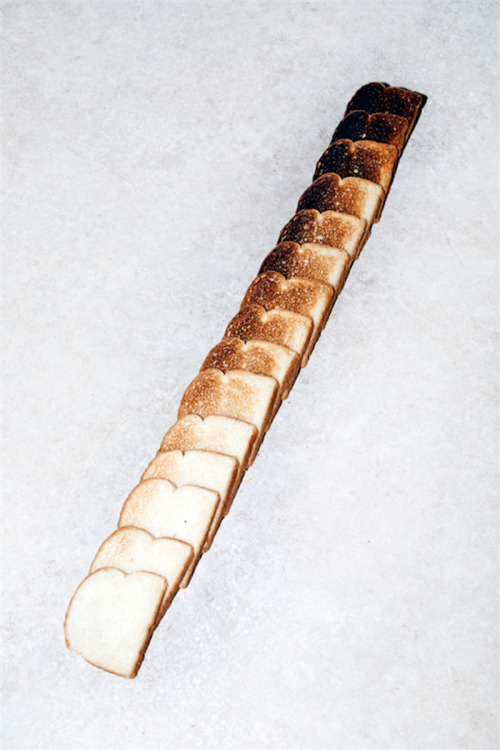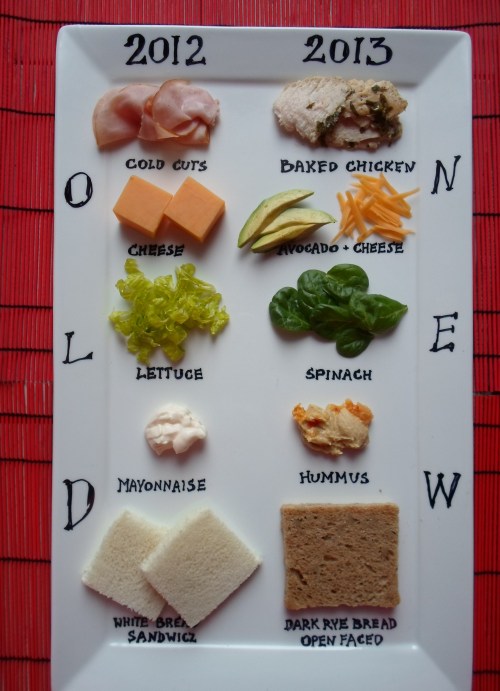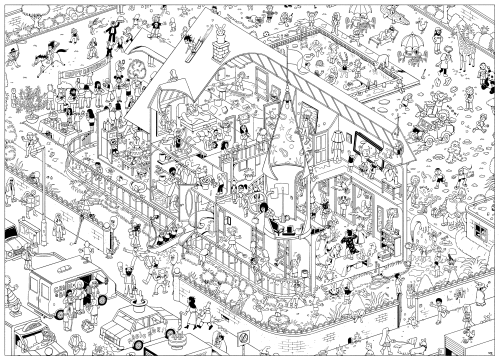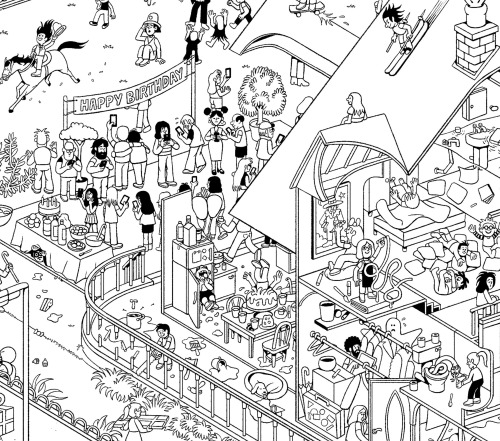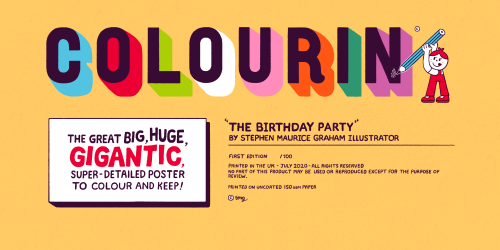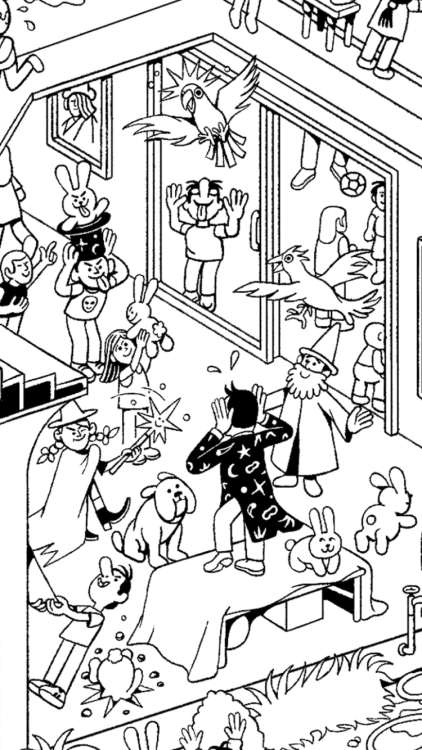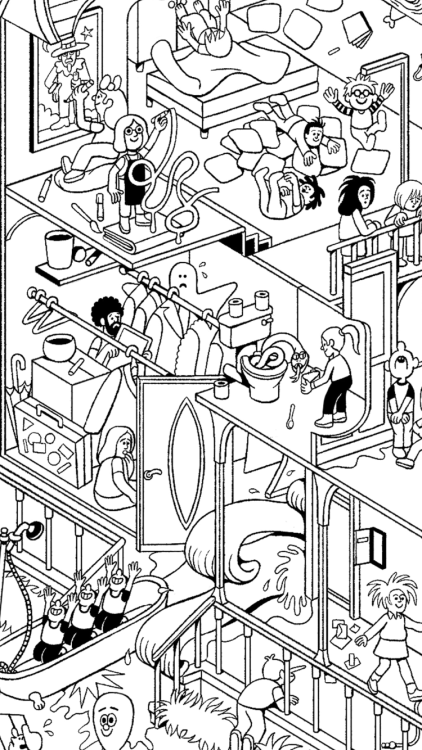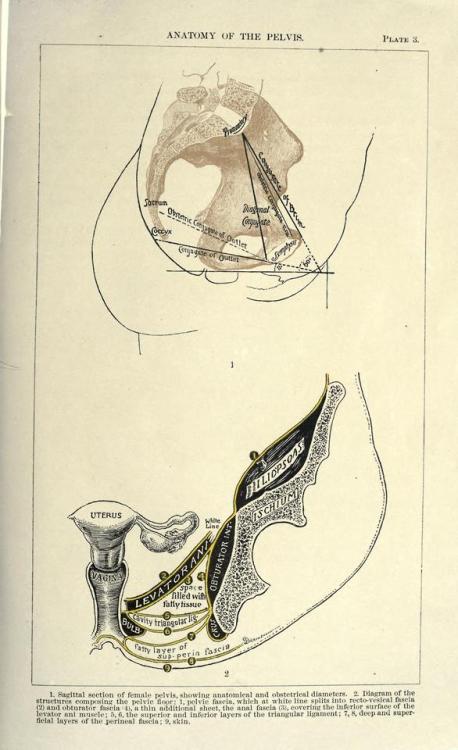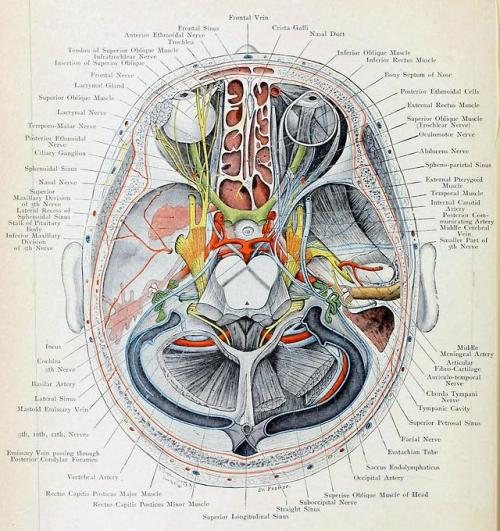#cross section
Three pieces of mine are newly available for order as prints. Each was done using colored pencil, pen, and watercolor on paper.
Luminous Array: A two-dimensional view of part of an architectural complex.
Dream Facade: An illustration of part of a row of building facades from a dream.
Nella Fornace: An arrangement of an illustration from an old Italian treatise on architecture.
Thank you for your support if you share this or purchase a piece yourself!
Post link
Three of my pieces are now available for order as 8" x 10" prints! Each is a cross-section of an imaginary architectural space inspired, in part, by the exploratory format for the later 2D Castlevania titles, such as Symphony of the Night. Each was done using colored pencil, pen, watercolor, and marker on paper. All originally are small-scale, too, perhaps no larger than 6″ x 4″.
My print shop: https://ariobarzan.bigcartel.com/
And a link to each of the individual pieces: Great Hall Cross-section||Conduit Cross-section||Buried Declinium Cross-section
Thank you for your support if you share this or purchase a piece yourself!
Post link
LOVE MY INSIDESbyShintaro Kago is printed on t-shirts, tank tops, sweatshirts, notebooks, phone cases, and much more! Available in the official licensed Threadless shop.
Post link
Prototype
Alison and Peter Smithson : The House Of The Future
There is already someone who envisioned how the future home looked like throughout the middle Fifties, a prototype was designed by well-known modernist architects Alison and Peter Smithson. Although it was never intended for actual production but for theoretical discussion.
The House of the Future was presented on Daily Mail Ideal Home Exhibition, held in the Olympia Exhibition Centre from March 6-31 1956. The drawings above shows how has been conceived this prototype for the exhibition. A gem for researchers and architecture enthusiasts.
Designed around a courtyard garden that supplied natural lighting and private outdoor space, there were few windows on the exterior walls allowing the houses to be placed directly side-by-side. For viewing purposes, there was no roof but an elevated platform so exhibition goers could look inside the house from above. Appliances and work areas were hidden from view within cubicles allowing for a large open space in which to live.
In the late years it was documented by the Canadian Centre for Architecture (CCA) with more curational material related entitled “ What the Future Looked Like” ,there you’ll find “The Sound of the Future” text by Sabine von Fischer and Beatriz Colomina Lecture “Unbreathed Air“. [Link at the bottom]
more about The Smithsons. +
image 1: Axonometric of the final scheme. House of the Future. Alison and Peter Smithson. Daily Mail Ideal Homes Exhibition, London, England, between 1955 and 6 March 1956 . CCA
image 2: Middle Level Plan showing the arrangement of the furniture House of the Future. Alison and Peter Smithson. Daily Mail Ideal Homes Exhibition, London, England, between 1955 and 6 March 1956. Pen and black ink and red ink on drafting film. CCA
image 3: Plan and section for the circulation of exhibition viewers and a key. House of the Future. Alison and Peter Smithson. Daily Mail Ideal Homes Exhibition, London, England , between 1955 and 6 March 1956. CCA
image 4: Exterior elevation and sections showing the viewing apertures to the bedroom. House of the Future. Alison and Peter Smithson. Daily Mail Ideal Homes Exhibition, London, England , between 1955 and 6 March 1956. CCA
image 5: Section QQ and a lateral elevation for the bathing area. House of the Future. Alison and Peter Smithson. Daily Mail Ideal Homes Exhibition, London, England, between 1955 and 6 March 1956. CCA
image 6: Section WW for the kitchen and elevations for the dishwasher and glow bowl. House of the Future. Alison and Peter Smithson. Daily Mail Ideal Homes Exhibition, London, England, between 1955 and 6 March 1956. CCA
image 7: Section ZZ for the kitchen and living room. House of the Future. Alison and Peter Smithson. Daily Mail Ideal Homes Exhibition, London, England, between 1955 and 6 March 1956. CCA
image 8: Section showing details for the glazing. House of the Future. Alison and Peter Smithson. Daily Mail Ideal Homes Exhibition, London, England, March 1956. CCA
image 9: Plan, elevation and section for the arrangement of the viewing platform. Alison and Peter Smithson. House of the Future. Daily Mail Ideal Homes Exhibition, London,England, between 1955 and 6 March 1956. CCA CCA
image 10: Unknown photographer. Alison and Peter Smithson, architects. Interior view of the House of the Future looking down from the viewing platform, Daily Mail Ideal Home Exhibition, London, July 1955. CCA
Post link
FromFast Co.CREATE:“Jeff Goodby, namesake CD of Goodby, Silverstein & Partners, paints rocks to look like fruit. Why? Because it’s fun, creative and novel.”
Post link
Well isn’t that the most practical, productive food cross-section you’ve seen in a while.
From Gastroposter Maria Zychowicz:
New Year,New Menu!
Looks the same,taste the same(or better),but…..healthy!
Post link
Saddlebags of snap peas.
A self-conscious spin on ‘the beautiful variety of the shapes and colours of the cross-section of fruit’
Post link
The past 6 months has been a difficult period for most of us, personally, during lockdown I didn’t really have a lot of work on, different things with work fell through and the pace of that side of my life slowed to a standstill. I was glad in a way, it gave myself and my wife the time to look after our small children while the government thankfully provided financial assistance for self employed people so that I didn’t have to worry about work as much as I would have normally.
When I had spare time in the evenings I missed drawing for the sheer pleasure of it and decided to make this gigantic image before you - as I sketeched it grew larger and larger and has now ended up in it’s final form as a huge A1 poster for kids and adults to colour in and keep afterwards. It was a fun challenge for me to make this crazy scene with tons going on and think about how a cross-section of a house might look.
I hope you enjoy checking out the images below and if you like a poster for yourself you can get one from my online shop here.
Post link
Sagittal section of the uterine pelvis
Relevant muscles, bones, and organs shown, with their supporting ligaments and relative angles and measurements shown.
An American Text-Book of Obstetrics. Ed. Richard C. Norris, 1895.
Post link
The Human Head
Ever wonder what your head would look like if it were cut in half?
Well, probably not like this. These are “average” heads. But we’ve all got some fun structures inside of us that are rarely considered by most people. Check out those beautiful conchae!
Atlas of Applied (Topographical) Human Anatomy. Dr. Karl von Bardeleben, Dr. Heinrich Haekel. Translated by J. Howell Evans, 1906.
Post link




