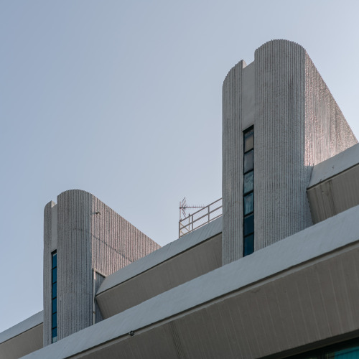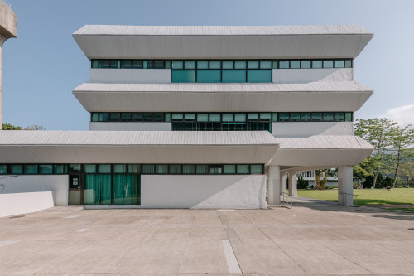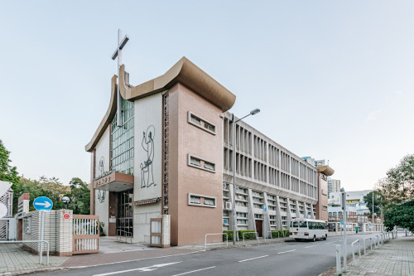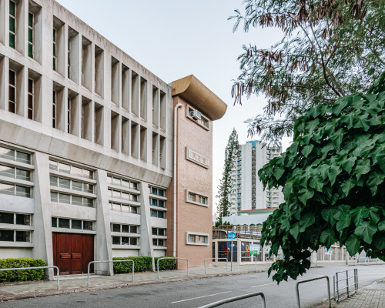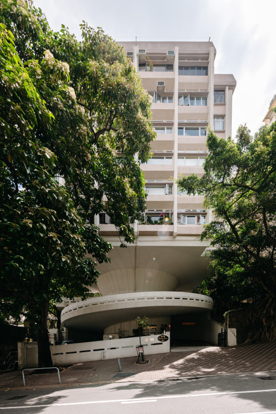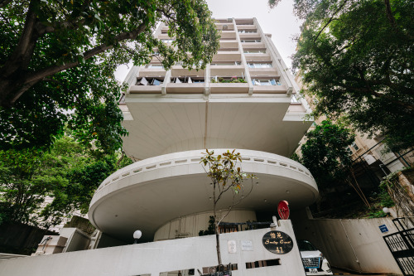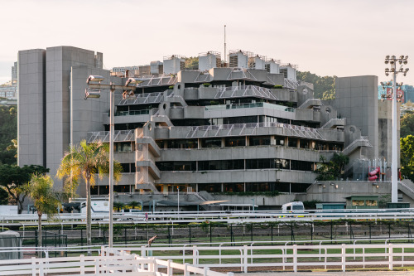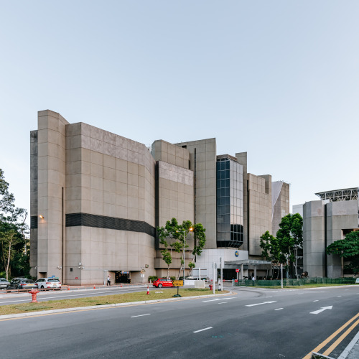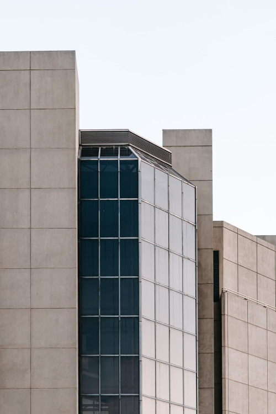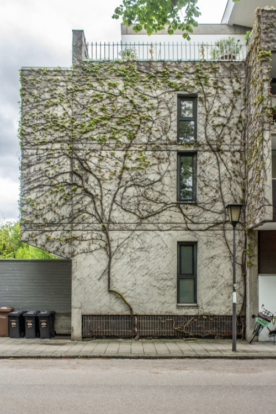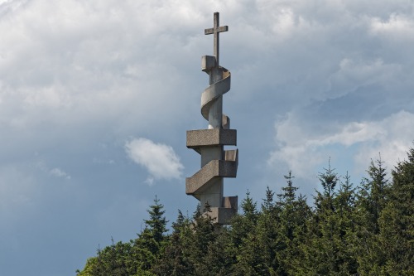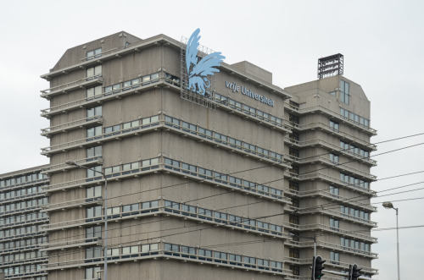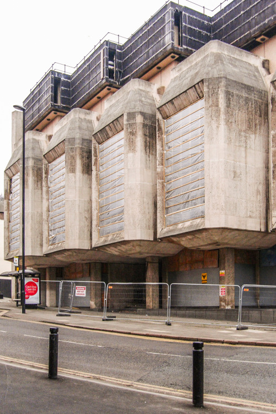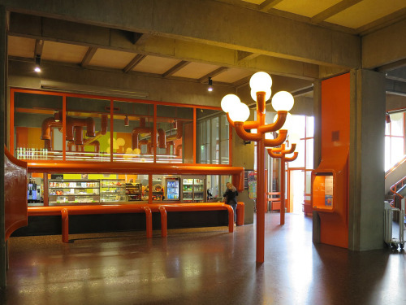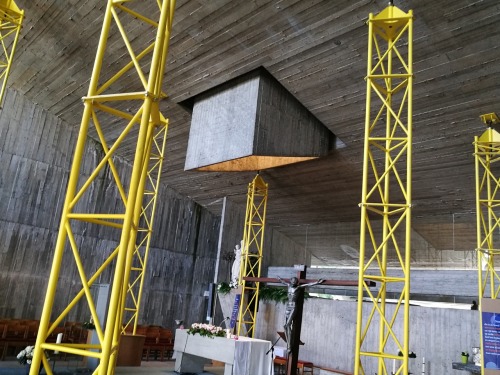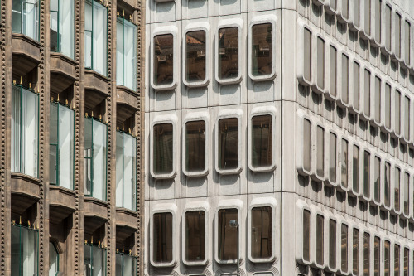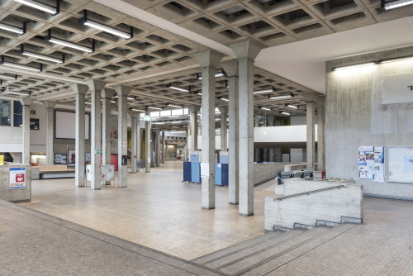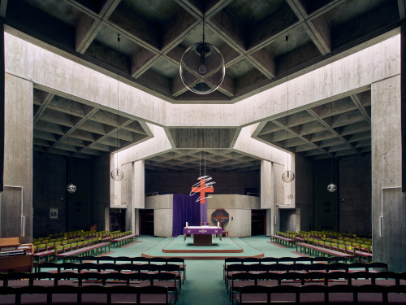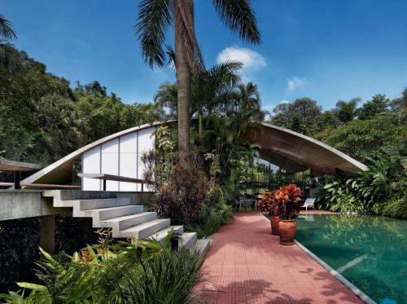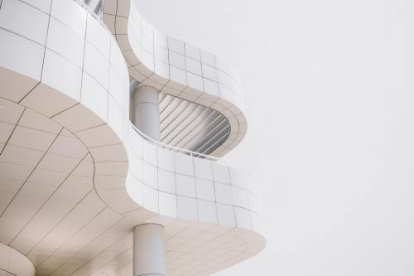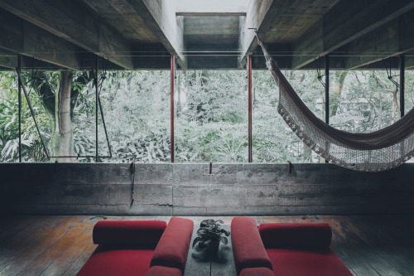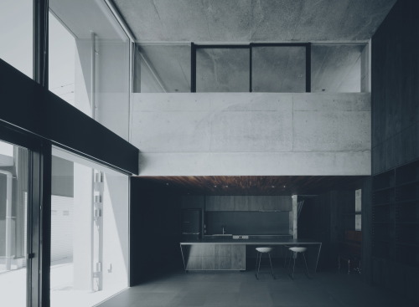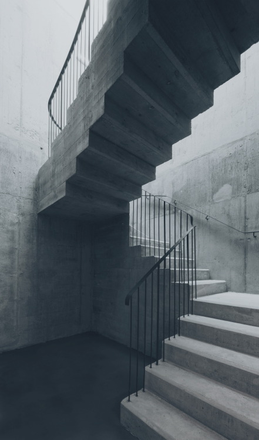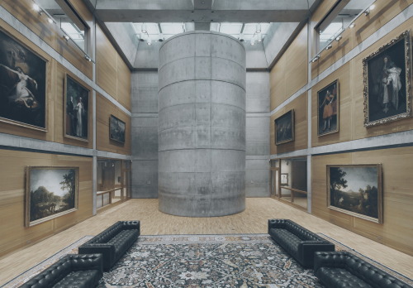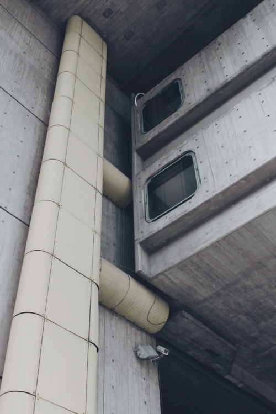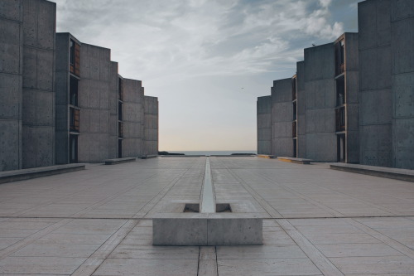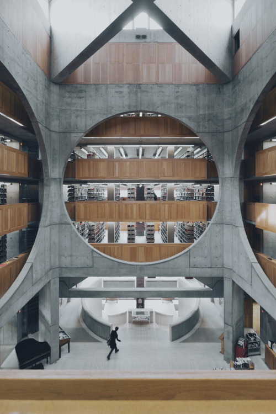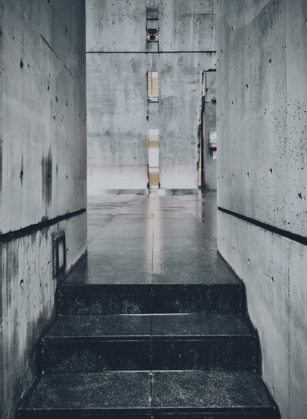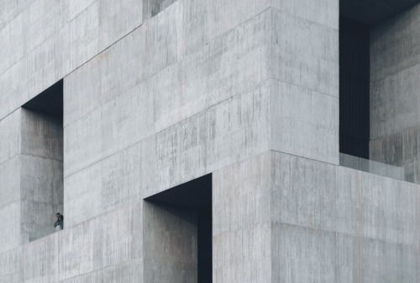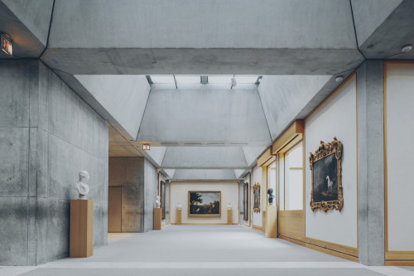#brutalist architecture
3-storey, horizontally shuttered library with contrasting vertically oriented semi-circular towers, creating a visual harmony. The use of exposed concrete with board pattern in combination with white painted plaster is typical for Szeto Wai as it can be found in many of his United College building designs.
Szeto Wai: Wu Chung Library, Hong Kong, China, 1972
https://www.sosbrutalism.org/cms/20414482
Photos: 1KM Studio/ Kevin Mak 2021
An earlier fellowship for SOS Brutalism curator Oliver Elser has been supported by Design Trust and M+, Museum of Visual Culture, of which a summary could be found here:https://www.mplus.org.hk/en/magazine/in-search-of-hong-kong-brutalism/
Post link
Together with urban planner Octave De Koninck, Renaat Braem designed this social housing building in the East Antwerp district of Deurne in the organic brutalist style that was typical of his work from this period. He tried to match the norms of social housing with an expressive design language.
Renaat Braem / Octave De Koninck: Arena Social Housing Complex, Antwerp, Belgium, 1960–1965
http://www.sosbrutalism.org/cms/19183706
Photo: © Stefano Perego 2018
Post link
A fusion of western and Chinese style: St. Alfred’s Church in Hong Kong with its heavy concrete volume, simplified Chinese-style flying eaves and a Holy Cross on the ridge.
Pun Yin Keung: St. Alfred’s Church, Hong Kong, China, 1977
https://www.sosbrutalism.org/cms/20414461
Photos: 1KM Studio/ Kevin Mak 2021
An earlier fellowship for SOS Brutalism curator Oliver Elser has been supported by Design Trust and M+, Museum of Visual Culture, of which a summary could be found here:https://www.mplus.org.hk/en/magazine/in-search-of-hong-kong-brutalism/
Post link
Standing on a round, typically brutalist car ramp, which accesses and structurally supports the building, Smiley Court residence looks like floating in the air. Unfortunately, exterior walls were recently painted white. Thus the feeling of brutalist style has drastically reduced.
Eric Cumine: Smiley Court, Hong Kong, China, 1975
https://www.sosbrutalism.org/cms/20414455
Photos: 1KM Studio/ Kevin Mak 2021
An earlier fellowship for SOS Brutalism curator Oliver Elser has been supported by Design Trust and M+, Museum of Visual Culture, of which a summary could be found here: https://www.mplus.org.hk/en/magazine/in-search-of-hong-kong-brutalism/
Post link
New in our Database and sadly demolished in 2018 despite preservation order: Haus der Kirche in Hamburg, a “large, archaic-looking sculpture of stone and concrete” as described by the Denkmalverein Hamburg.
Friedrich Spengelin / Ingeborg Spengelin: Former Administrative Headquarters of the Evangelical Lutheran Church in the State of Hamburg (Haus der Kirche), Hamburg, Germany, 1966–1970
https://sosbrutalism.org/cms/20097076
Photo: © Ajepbah 2015 (CC BY-SA 3.0 de)
Post link
Grade 2 listed and sadly demolished in 2021: the fantastic Shaw Brothers Studio Production Department. The construction used around 600 precast reinforced concrete panels with exposed aggregate finish and around 1000 ventilation shafts, which at the same time ensure good ventilation of the mechanical equipment inside and are used as an architectural stylistic feature.
PYPUN Engineering Consultants / Peter Pun / Ronald Poon: Shaw Brothers Studio Production Department, Hong Kong, China, 1975
https://www.sosbrutalism.org/cms/20414449
Photos: © Provided by HK Brutalism Research Team
An earlier fellowship for SOS Brutalism curator Oliver Elser has been supported by Design Trust and M+, Museum of Visual Culture, of which a summary could be found here: https://www.mplus.org.hk/en/magazine/in-search-of-hong-kong-brutalism/
Post link
Terraces and pyramidal shape facing the sports field to the south, a closed solid wall façade and a glass prism block with a flavour of Soviet Union constructivism to the north – the seven-storey Jockey Club Sha Tin Club House combines different architectural ideas in one monumental building. Exciting!
Prescott Stutely Design Group / Jon Prescott: Jockey Club Sha Tin Club House, Hong Kong, China, 1985
https://www.sosbrutalism.org/cms/20414441
Photos: 1KM Studio/ Kevin Mak 2021
An earlier fellowship for SOS Brutalism curator Oliver Elser has been supported by Design Trust and M+, Museum of Visual Culture, of which a summary could be found here: https://www.mplus.org.hk/en/magazine/in-search-of-hong-kong-brutalism/
Post link
New in our database: the beautiful Munich apartment building with its at a 45 degree angle formed exposed concrete façade, covered in wild vegetation.
Udo von der Mühlen: Residential Building Pienzenauerstraße, Munich, Germany, 1972
https://www.sosbrutalism.org/cms/20183044
Photo: © Anna-Maria Mayerhofer 2021
Post link
Originally used as an office building, this building is currently being converted into 1-4 room flats while preserving the historic façade. A model for other unused office buildings?
Bengt Hidemark / Gösta Danielsson: Mårbacka, Administration Building, Stockholm, Sweden, 1966–1969
https://www.sosbrutalism.org/cms/19758507
Photo: Holger.Ellgaard 2012 (CC BY-SA 3.0)
Post link
This observation tower was built in 1983, on the occasion of an Austria visit by Pope John Paul II. The viewing platform at is reached via 136 steps. The architect of the tower, Robert Krapfenbauer, was born in Rodingersdorf, which is only a few kilometers away from the Papstwarte.
Robert Krapfenbauer: Papstwarte, Horn, Austria, 1983
https://www.sosbrutalism.org/cms/20259275
Photo: © Bernhard Wanker 2021
Post link
New in the database: the main building of the Vrije Universiteit of Amsterdam with its large washed concrete surfaces, located in the south of the city, right across from the city’s (re)development area “Zuidas”. There have been renovations in 2001 and 2012, still demolition has been suggested in 2009.
Christiaan Nielsen / Rob Poel en Peter Snel / Architectengroep 69: Hoofdgebouw Vrije Universiteit, Amsterdam, Netherlands, 1966–1974
https://www.sosbrutalism.org/cms/20259265
Photo: Steven Lek 2017 (CC BY-SA 4.0)
Post link
New in the database and sadly demolished in 2012: The Bank of England with its fantastic expressivly shaped concrete bay windows.
Sir Basil Spence: Bank of England, Newcastle-upon-Tyne, Great Britain, 1968–1971
https://www.sosbrutalism.org/cms/20259209
Photo: © Stefan Hauer 2012
Post link
A dash of orange at specific architectural elements like lanterns and balustrades complements the dominant grey aesthetics of the schools beams and walls. A beautiful combination that significantly shapes many of Esther and Rudolf Guyer’s buildings.
Rudolf Guyer / Esther Guyer: Vocational School (Berufsschule für Detailhandel Zürich), Zurich, Switzerland, 1971–1973
https://www.sosbrutalism.org/cms/19609617
Photo: Michael D. Schmid 2019 (CC0 1.0)
Post link
The Kapel van Kerselare was expected to be falling apart because of serious static problems. Therefore, yellow struts were placed to support the roof. However, a study by the architectural engineering faculty of the university of Ghent proved the chapel to be in much better state than expected. They have been removed as of January 2020.
Juliaan Lampens: Kapel van Kerselare, Oudenaarde, Belgium, 1964–1966
https://www.sosbrutalism.org/cms/18559137
Photo: © Raphael Roesler 2017
Post link
Another new database entry: Beautiful Norwich House with its upper floors clad in precast concrete panels, slightly protuding window surrounds and highly reflective glass.
Edmund Kirby & Sons: Norwich House, Liverpool, Great Britain, 1973
https://www.sosbrutalism.org/cms/20259205
Photo: © Stefan Hauer 2016
Post link
Concrete utopia and brutalist masterpiece in its original state: the Fachhochschule Bergedorf in Hamburg with its enormous béton brut entrance hall, coffered ceilings and staircase sculptures. Recently added to our database!
Graaf + Schweger: Fachhochschule Bergedorf, Hamburg, Germany, 1972
https://www.sosbrutalism.org/cms/20436215
Photo: © Martin Kunze
Post link
As part of his book project “Sacred Modernity”, photographer Jamie McGregor Smith is documenting often overlooked modernist churches that sprung up in 60’s post-war Europe. So far, he has traveled and documented 50 religious sights across Europe, with fantastic results: The photos are wonderful!
We are happy to share his kickstarter-campaign that will allow him to complete his photographic journey and create a new document of this exciting design epoch.
https://www.kickstarter.com/projects/mcgregor/sacred-modernity
Hannes Lintl: Church of the Holy Cross, Vienna, Austria, 1971-1975
https://www.sosbrutalism.org/cms/20688367
Photo: © Jamie McGregor Smith 2020
Post link
Jaunt 2 - Studland / Chesil Beach
Jaunt 2 – Studland / Chesil Beach
Aka ‘Don’t Go Camping In October!’ – Studland/Chesil Beach edition.
I knew it would be cold, but not THAT cold – 7 degrees doesn’t sound that bad, but when you are in a tiny ultralight tent wearing almost every layer you have and you’re still freezing in your sleeping bag, then it’s less like a good working trip and more like endurance. This trip went wrong in many ways – from the lack of layers…


My latest illustration for Postmodern Icons, this time of the glorious Number One Croydon by Seifert & Partners from 1970… available as unframed or framed prints, totes, mugs, laptop cases & mouse pads, cushions, etc… link: https://adamnathanielfurman.com/collections/pomo_icons/Number-One-Croydon



