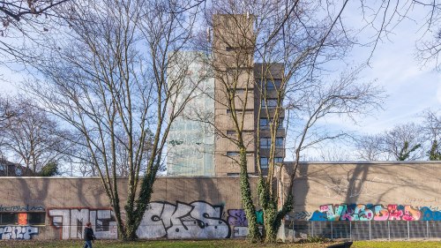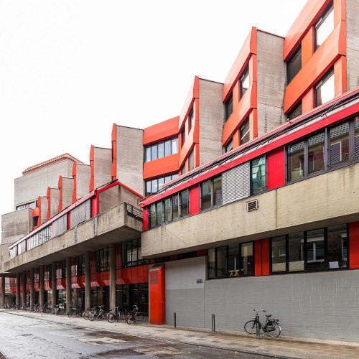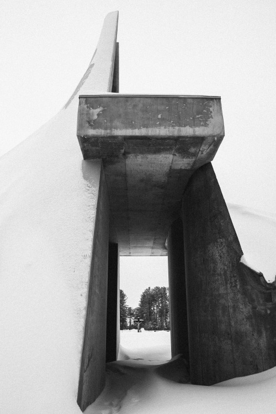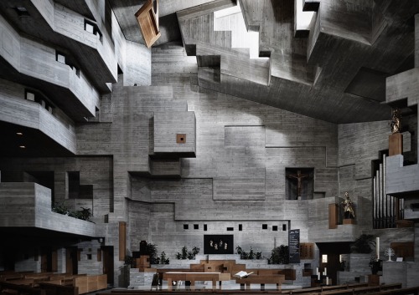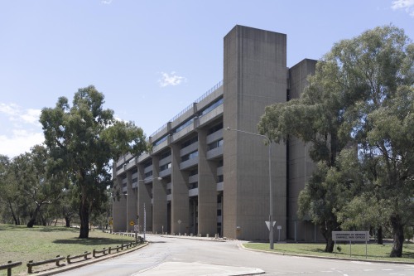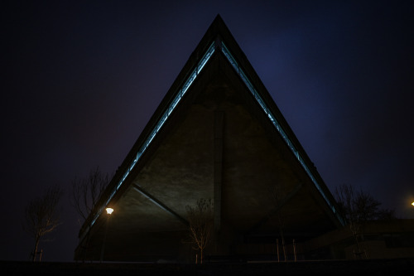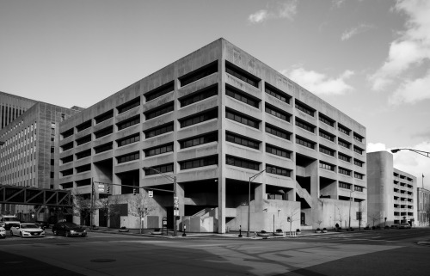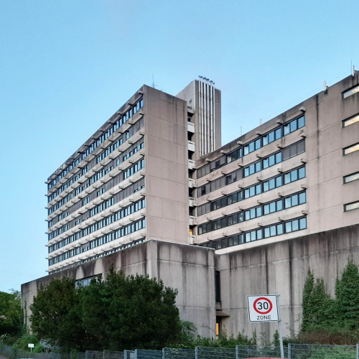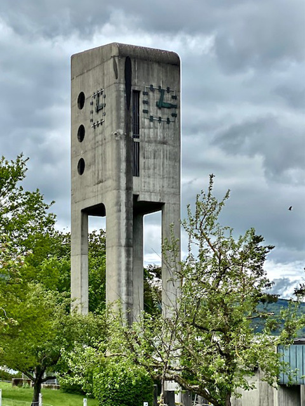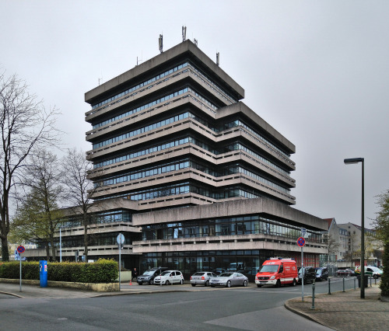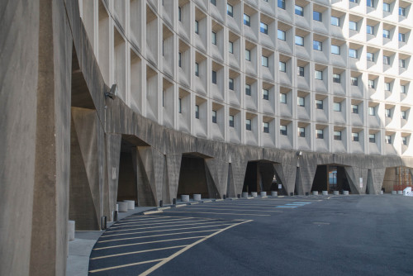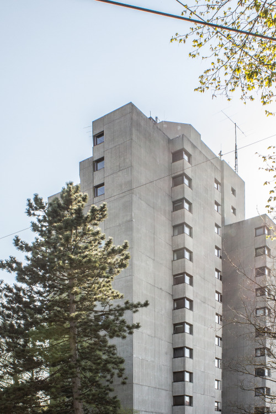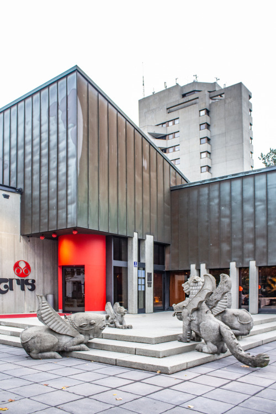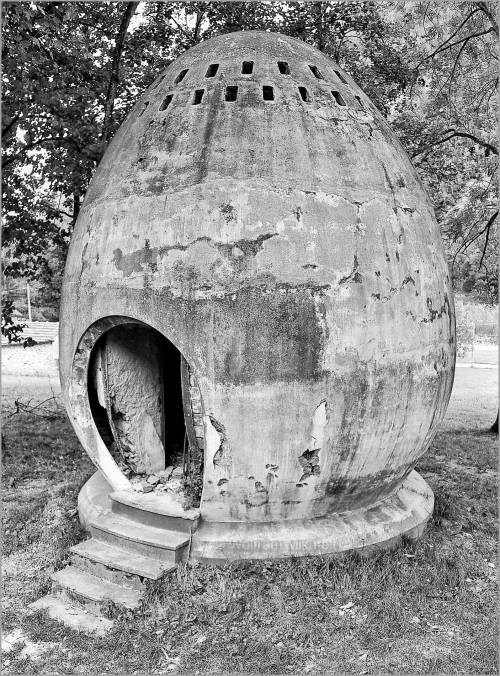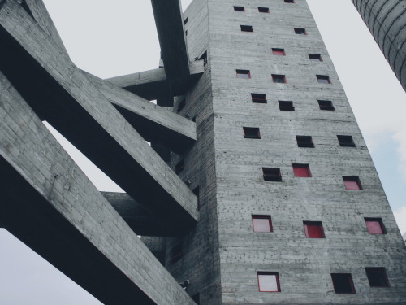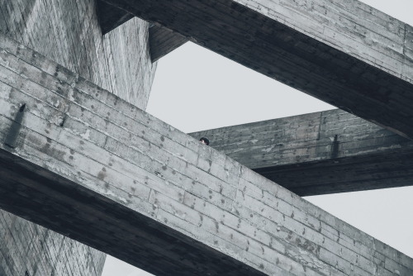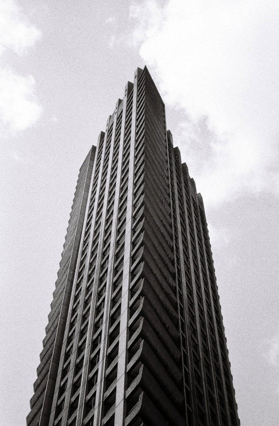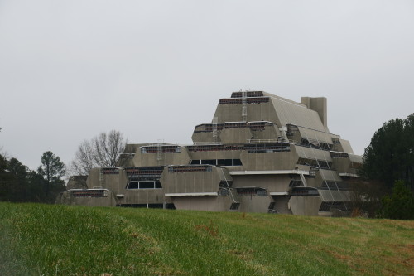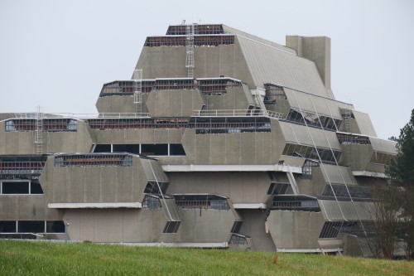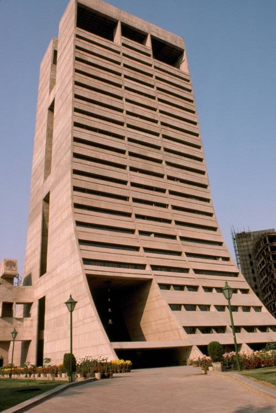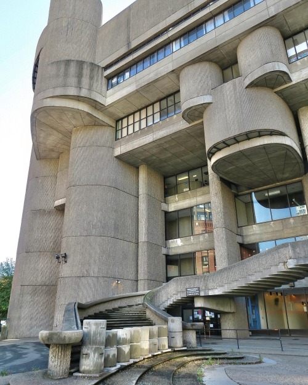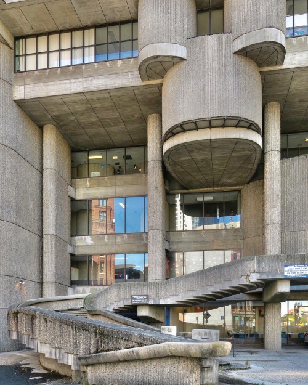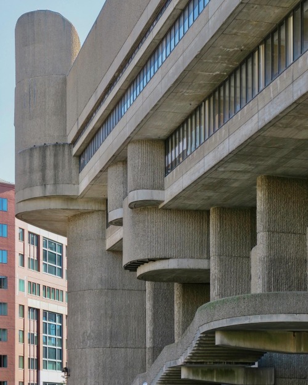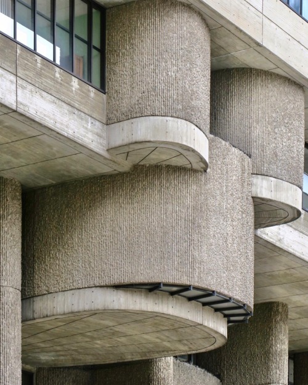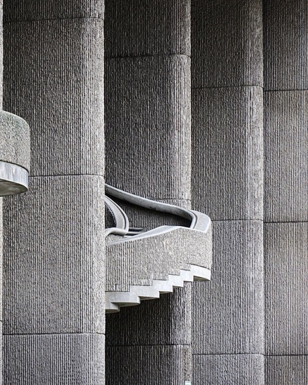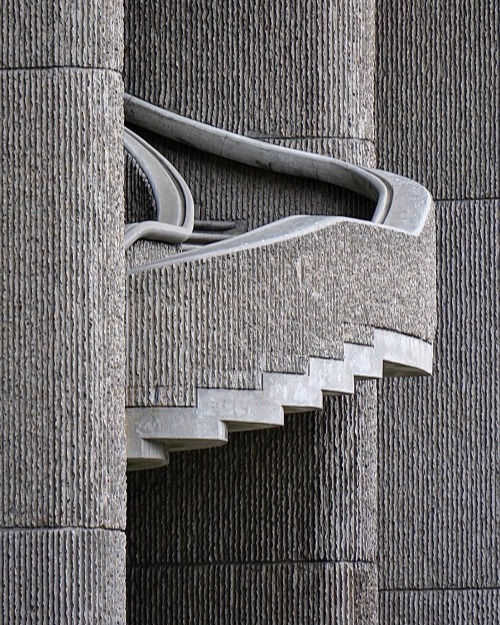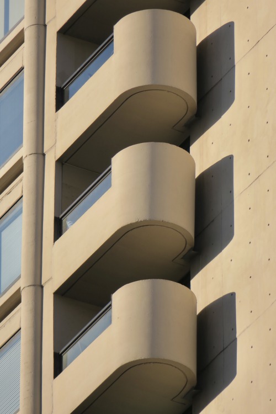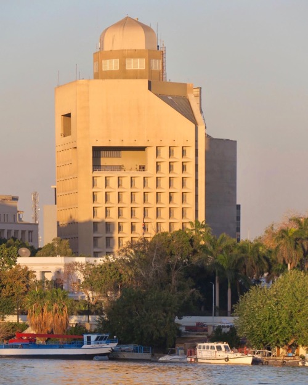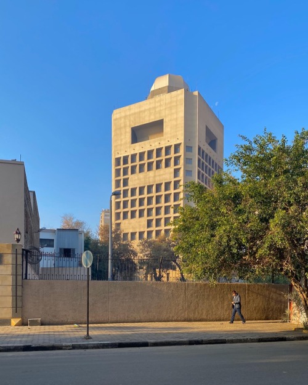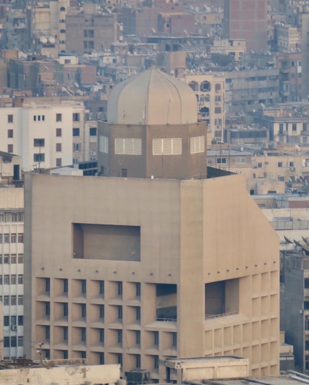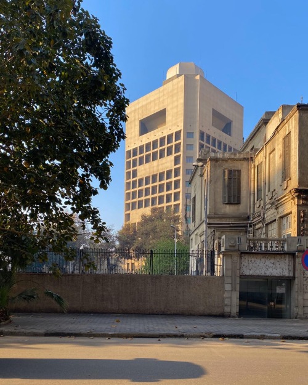#brutalist architecture
SOS! If the city of Mannheim has its way, the Collini-Center will very soon no longer exist. The eleven-story office tower and the shopping passage located on the first floor are in need of renovation and are currently vacant. The buildings are to be demolished and replaced by a new ensemble, designed by the Frankfurt-based architecture firm schneider+schumacher. Only the 95-meter-high residential tower would remain (the whole building is held by private owners). But resistance is stirring: the Collini Rebels – committed residents of the Center – are fighting for the preservation and careful renovation of the buildings, as they are important architectural testimonies from the 1970s. And from today’s point of view, maybe even more important: The preservation of the large-scale structures can save a great deal of energy and resources. A pity that the city of Mannheim publicly advocates for sustainability and at the same time makes decisions like the useless demolition of beautiful Collini-Center!
Please help saving the Collini-Center and sign the petition for its preservation (https://chng.it/DK5Sz6bWzM). The demolition is already planned this month!
Also, just yesterday this exciting text about the Collini-Center was published by Alexandra Vinzenz and Oliver Sukrow: https://www.moderne-regional.de
Karl Schmucker: Collini Center, Mannheim, Germany, 1971–1975
https://www.sosbrutalism.org/cms/17515033
Photo: Hubert Berberich 2016 (CC-BY-SA-3.0)
Post link
New in the database and also part of the University of Cologne: the House for International Law with large-scale opaque elevations and corrugated concrete panels that divide the façades vertically and horizontally.
Walter Ruoff: House for International Law, University of Cologne (Haus für Internationale Rechtsgebiete, Universität Köln), Cologne, Germany, 1968–1970
https://www.sosbrutalism.org/cms/15890539
Photo: Raimond Spekking 2020 (CC BY-SA 4.0)
Post link
Diagonally staggered façade and expressively protruding spikes cladded in red aluminium… this exposed concrete university building in Cologne is a true brutalism monster!
Werkgruppe 7 / Bauturm: Staatliche Hochschule für Musik (today: Hochschule für Musik und Tanz), Cologne, Germany, 1973–1977
https://www.sosbrutalism.org/cms/19036190
Photo: Raimond Spekking 2021 (CC BY-SA 4.0)
Post link
New in the database and listed as a heritage building: the impressive, sculptural Évêques-de-Trois-Rivières Mausoleum in Québec! It’s ascribed to Jean-Claude Leclerc’s Corbusian period, which began after he visited a few works by Le Corbusier and worked in André Wogenscky’s studio.
Jean-Claude Leclerc / Roger Villemure: Évêques-de-Trois-Rivières Mausoleum, Québec, Canada, 1965
https://www.sosbrutalism.org/cms/20259104
Photo: © Vincent Bussière-Lavallée 2021
Post link
Listed by Schweizer Heimatschutz as one of “The most beautiful buildings 1960-75”: Walter Maria Förderer’s St. Nicolas, an especially craggy example of his approach designing buildings as large sculptures.
Walter Maria Förderer: St. Nicolas, Hérémence, Switzerland, 1962–1971
https://www.sosbrutalism.org/cms/15890755
Photo: © Jordan Guillaume 2020
Post link
New photos by Jordan Stokes! Campbell Park, a huge office building with massive concrete columns houses 2200 employees of the Australian Defence Force and the Australian Department of Defence. The cast-in-place surfaces are created using a unique technique that combines a special kind of formwork with bush-hammering works.
Theo Hirsch / James McCormick: Campbell Park, Canberra, Australia, 1971
https://www.sosbrutalism.org/cms/18846817
Photo: Jordan Stokes 2021 (CC BY-NC-ND )
Post link
Generic concrete building on the first two floors, giant triangle structure, hanging far over the edges of the lower building on the third floor. Renovated in 2011, housing a pool, a gym and a café today.
Unknown architect: Sports Center Milan Gale Muskatirovic, Belgrade, Serbia, 1973
https://www.sosbrutalism.org/cms/20259071
Photo: © Sam Leijenhorst 2021
Post link
New in the database: the monolithic Bricker Federal Building with its cast-in-place concrete frame and light beige limestone facade. Thanks for the images, Devon Pitts!
Brubaker/Brandt, Inc.: Bricker Federal Building, Columbus, Ohio, USA, 1977
https://www.sosbrutalism.org/cms/20259062
Photo: © Devon Pitts 2021
Post link
72 m high rise building – owned by Federal State of Germany. Empty since 2010 due to contamination with PCB. Concrete slabs have started to fall down from the facade and had to be disassembled. The very valuable site located on the immediate riverfront will probably be sold for redevelopment. Demolition imminent.
Unknown architect: Faculty of Pedagogy, University of Bonn, Germany, ca. 1970
https://www.sosbrutalism.org/cms/18832173
Photo: © Kurt von Bley 2020
Post link
New in the database! The beautiful exposed concrete St. Wendelin Church in Olten! In 1959, the parish of Dulliken-Starrkirch decided to build a new church. Finally, in 1970, the old church was demolished and the construction of the new one began. Iconic is not only the semicircular church hall but also the free-standing church tower rounded at its corners.
Nino Gervasoni / Aldo Prina: St. Wendelin, Olten, Switzerland, 1967–1972 https://www.sosbrutalism.org/cms/20259054
Photo: © Dominique Schweizer 2021
Post link
Once a much-loved building, the town hall in Iserlohn is now threatened with demolition – despite its status as a listed building. Significant fire safety deficiencies are rekindling the debate about a new building, that has been going on for a long time now. When exactly the demolition will start is still open.
Arbeitsgruppe Iserlohner Architekten (AIA) / Ernst Dossmann: City Hall, Iserlohn, Germany, 1972–1974
https://sosbrutalism.org/cms/20110108
Photo: © Asio otus 2017 (CC BY-SA 3.0)
Post link
Beautiful new images of this impressive building. Its special curvilinear shape allows the maximum amount of natural light in the offices. A typical feature of Marcel Breuer’s architecture are the deep-set windows.
Marcel Breuer: Robert C. Weaver Federal Building, Washington, USA, 1965–1968
https://www.sosbrutalism.org/cms/18558931
Photo: © Eleanor Beaton 2021
Post link
At the end of the 1960s, Munich was in Olympic fever, which provided fertile ground for ambitious construction projects. Still, with its more than 50 meters height, the residential tower by Hans-Busso von Busse and Georg Eichbauer is a rarity and landmark visible from afar.
Hans-Busso von Busse / Georg Eichbauer: Residential Tower, Munich, Germany, 1970–1971
https://sosbrutalism.org/cms/20110937
Photo: © Anna-Maria Mayerhofer 2021
Post link
The sculptural exposed concrete building of the Tantris Restaurant, a single-story multi-unit structure and 3-star noble restaurant in the north of Munich, has been extensively renovated and is open again since October 2021. Now united under one roof, the Tantris menu restaurant, the à la carte restaurant Tantris DNA and the Tantris Bar entice their audience with great French culinary art.
Justus Dahinden: Tantris Restaurant, Munich, Germany, 1971
https://sosbrutalism.org/cms/20110907
Photo: © Anna-Maria Mayerhofer 2021
Post link
Happy Easter - Buona Pasqua! Foto: © Wolfram Mikuteit
“L'uovo gigante” - un eccezionale esempio di architettura brutalista “lanzonese”. Curioso è “l’uovo gigante", che veniva usato come pollaio! Rinvenuto nel parco di Villa Pastrone a Groscavallo, Val Grande di Lanzo.
A truly masterpiece of italian brutalist architecture. This giant egg served as chicken coop (no joke!) in the park of the “Pastrone” mansion in Groscavallo, Lanzo Valleys, Piedmont.
Post link

House at Hanakoganei by Toyo Ito. Tokyo. 1983.
Photographer: T. Kobayashi

Hirosaki City Hall by Kunio Maekawa 1964.
Aomori, Japan
Photographer Yasuhide Kuge

Ichimura Memorial Gymnasium . 1963. Saga Architects: Junzo Sakakura Photographer : unknown
Paul Rudolph’s Burroughs Wellcome under demolition. Photos December 2020 Bauzeitgeist. I wrote about the loss of the building here on Substack.
Post link
“The sloping sides of Palika Kendra appear as though emerging from the ground, like tectonic plates forced from the earth’s mantle by tremendous force. Within the building sits the New Delhi Municipal Council, which originated from the Imperial Delhi Committee – formed to oversee the construction of Delhi as the new capital of India. The Palika Kendra Building is an expression of power, will, and strength, representing the urgency of Prime Minister Nehru’s desire to challenge received wisdom and entrenched design practice in order to forge a new vision of India.”
Completed in 1984 and designed by Kuldip Singh, who sadly passed away earlier this month due to COVID.
Post link
National Cooperative Development Corporation, Dehli. Nicknamed the “Pajama Building” due to its bi-winged structure, parting like a pair of wide-legged trousers. Designed by Kuldip Singh, 1978-80, who sadly passed away earlier this month due to COVID.
Post link
The most famous detail of Paul Rudolph’s Boston Government Service Center: the Lindemann Center’s enigmatic frog face.
Arguably the single most surprising and joyful element of the complex, a massive toad-like skullform juts out from the Merrimac Street façade with laconic, big-eyed judgement. Accentuated with arrays of formwork ridges on the undersides of the paired upper barrels, like the eyelashes of drunken pupils, the larger cylinder emphasizes its cantilever with an underbite mouth ajar in a judging frown; its matching sun-ray of supporting grids making for a grille of teeth; a lazy snarl. Taken altogether, the detail is alluringly readable as the head of some huge, amphibious creature; like a giant, vigilant bust—an altar icon of anurous deity of a lost bufotoxic cult.
This tripartite assemblage of drum volumes, so startlingly interrupting the dominant horizontal of the elevation, contains an interior meeting room whose dimensions were extruded away from the façade wall. While its logographic affinities were unintentional—Rudolph hardly ever engaged in the symbolic and, when asked, amusingly denied any determined representation or shape-making —the tightly clustered, protruding arrangement so strikingly registers as a pareidolic phenomenon, adding a moment that is whimsical but also, to a certain eye, foreboding. This is especially the case in the context of such a starkly monumental and epically lithic presentation—truly archaeological, nearly mythological.
Lindemann Center at the Boston Government Services Center. Paul Rudolph for Desmond & Lord, 1962-71. Photos May 2017 and May & October 2020 @bauzeitgeist.
Post link
The wonderful, twisting-serpent staircases which slither out from underneath the upper floors, flowing from the raised inner courtyard through the gate-like portal of Paul Rudolph’s Government Service Center.
Lindemann Center at the Boston Government Services Center. Paul Rudolph for Desmond & Lord, 1962-71. Photos May & October 2020 Bauzeitgeist.
Post link
The curved end balconies stretching tautly across the wide, blank corner walls of Henry Cobb’s Harbor Towers, built 1964-71. A nautical reference for a waterfront building. Photos June 2020 Bauzeitgeist, link here.
Post link
The U.S. Embassy in the Garden City diplomatic quarter of central Cairo. Standing out of the leafy, low-rise 19th-century enclave as a striking rather late example of the corporate brutalist style—although it is apparent that its fortress-like muscularity is as much a response to the U.S. State Department’s engineering requirements for blast resistance and radio wave impenetrability than any initial drive to explore concrete expressionism. The architect, Andre Houston of Washington D.C. firm Metcalf & Associates, authored only a handful of other public buildings, and this 1989 American Embassy addition proved to be the most high-profile commission of his career—he died in March, just a week before I visited this building.
Despite his and his firm’s lack of previous practice in brutalism, the design takes what was surely even back then a challenging technical brief and accomplished something both bold and heroic in the best precedents of its tradition. Especially germane would arguably be I.M. Pei’s 1973 Herbert F. Johnson Museum of Art at Cornell, with its powerful elevation of massive, recessed-grid windows, which have here been shaded, and also likely the sheltered voids of SOM’s astonishing National Commercial Bank at Jeddah, which had just been completed when this embassy was in its design stages.
While SOM’s tower at Jeddah concerned itself with climate mitigation, and only obliquely incorporated Islamic motifs into its design by way of its triangular plan and trigonometric patterning, At first glance it appears that Houston (who had earlier worked in Teheran) engaged in a clumsy and overt Orientalism here, capping his handsome tower with a silly onion-dome belvedere, in the worst habits of lazy, ethnic pastiche. However, upon closer research it appears that the octagonal mechanical penthouse was originally installed without the tented polyurethane tarp—which was presumably added later to shield sensitive surveillance and communications equipment. Thus the degree to which this commendable brutalist block has been reduced to a clumsy faux-minaret was not the original intent, but a careless afterthought.
Post link


