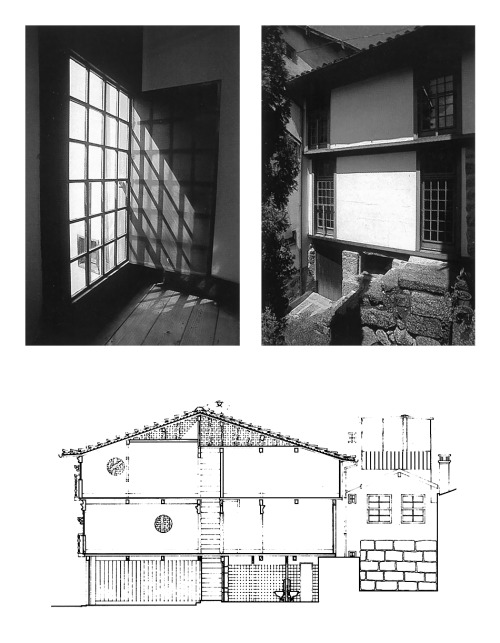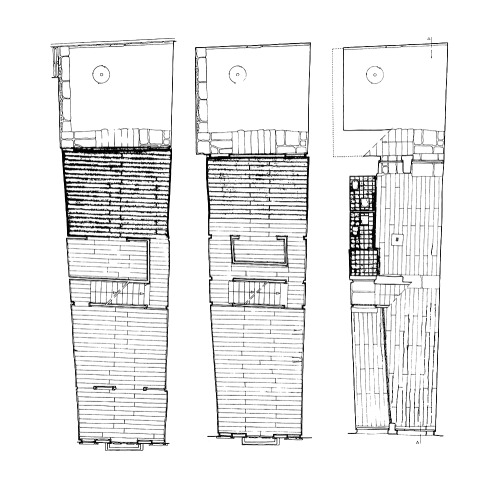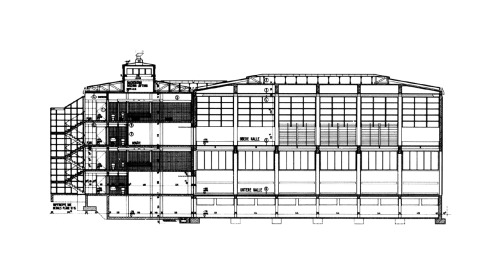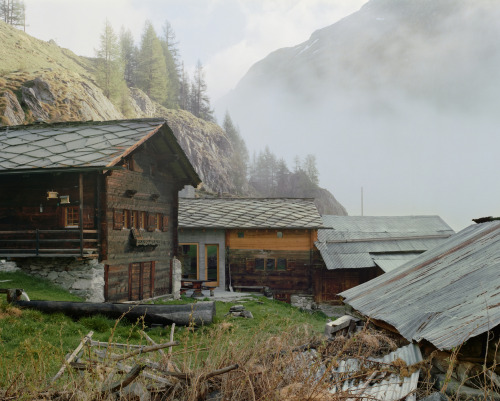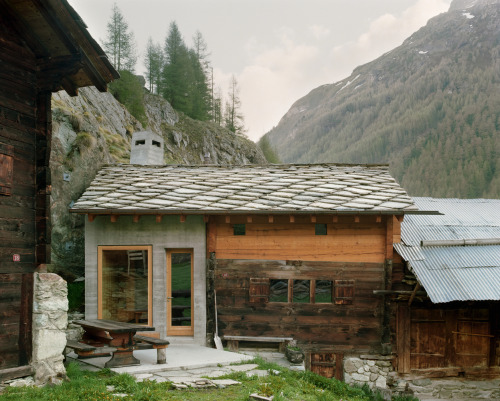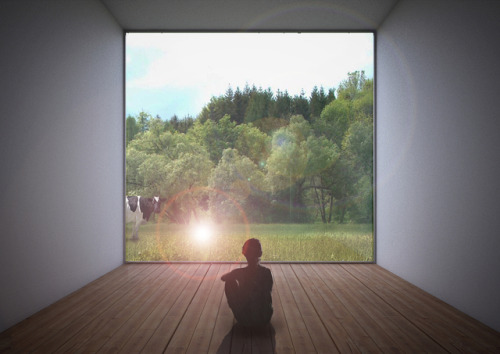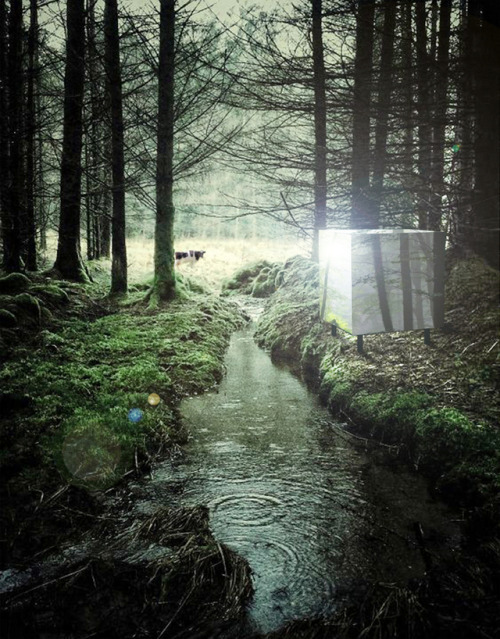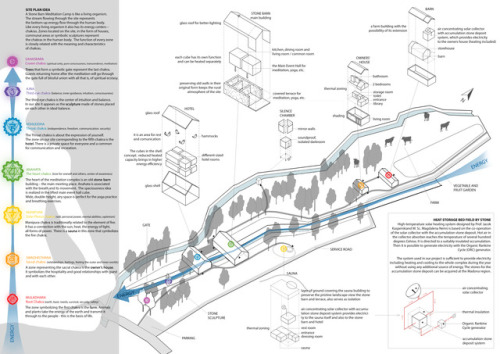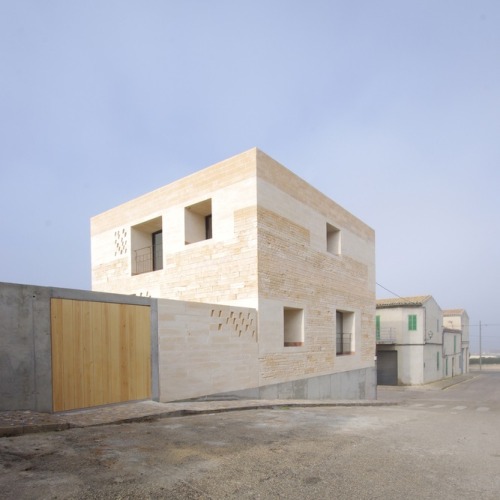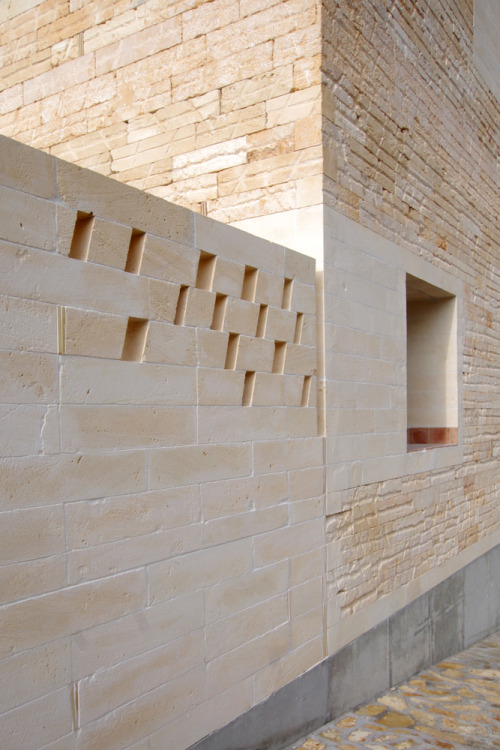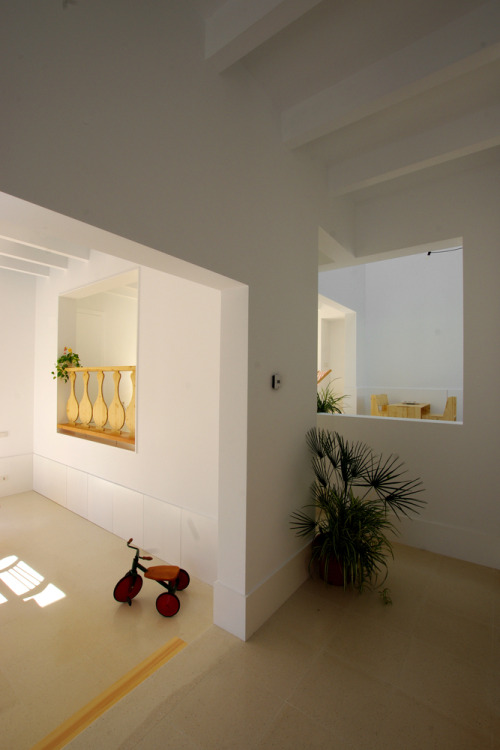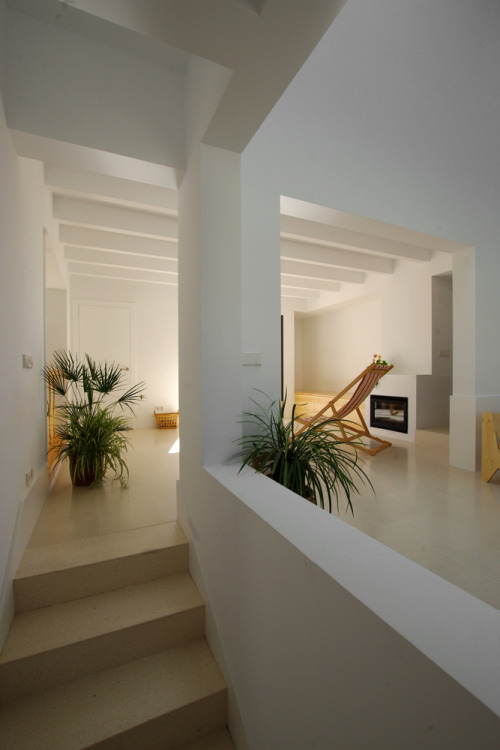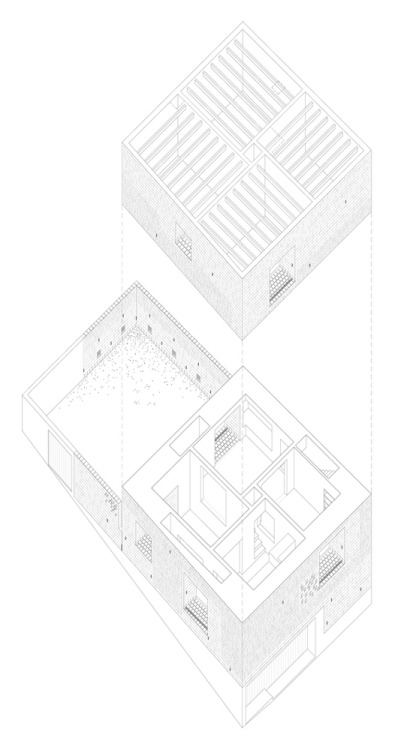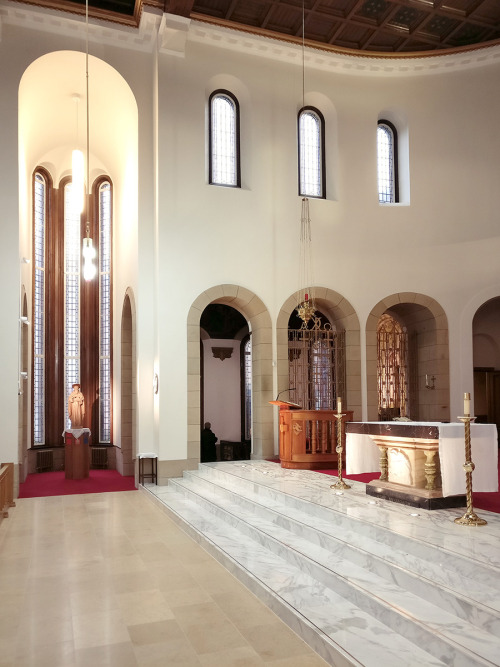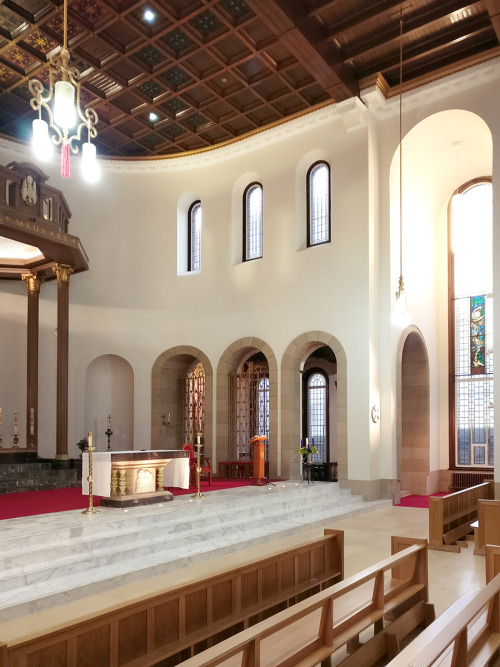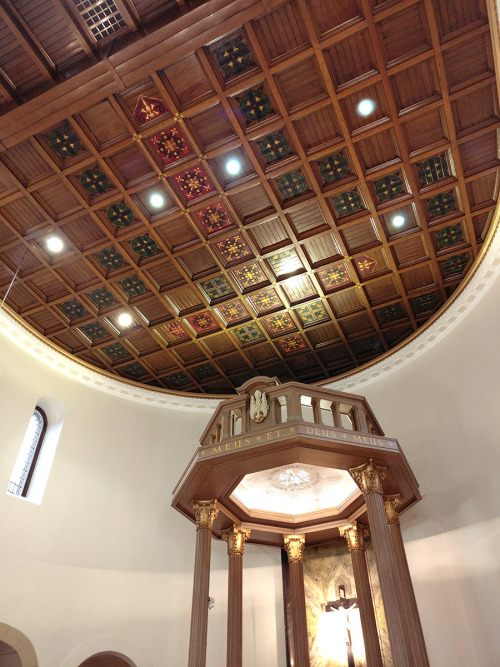#refurbishment
Conversion and refurbishment of a school building at Bederstrasse
Alt-Wiedikon - Zürich, Switzerland; 1976
Bryan Cyril Thurston
via “Werk - Archithese: Zeitschrift und Schriftenreihe für Architekturund Kunst” 66 (1979)
Post link
‘Monasterio de San Xusto de Toxosoutos’, refurbishment of the Rectory House and its surroundings; Lousame, A Coruña, Galicia, Spain; 1996-98
Carlos Meijide Calvo, Francisco Vidal Pérez, Jorge Meijide Tomás
(photography by Leopoldo Alonso Lamberti)
via “Obradoiro 28: revista de arquitectura y urbanismo” COAG (2000)
Post link
‘Goethe-Gymnasium Karlsruhe’, gym refurbishment and extension building in Karlsruhe, Baden-Württemberg, Germany; 1981
Martin Walter
via “Werk, Bauen + Wohnen” 73 (1986)
Post link
1階和室の壁をあさぎ土で、玄関室の壁を黄聚楽で塗りました。これにて土壁の施工はすべて終了です。感慨深い。
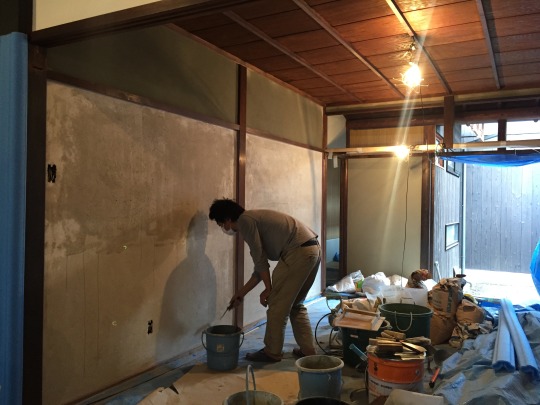


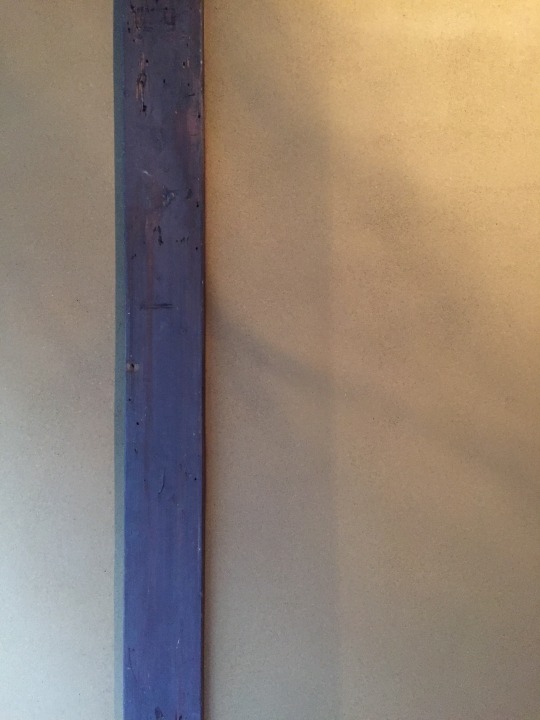

樋が古くなっていたのと、玄関の横に落ちてくるのが嫌で、逆サイドに振りました。足場を組まなくてはいけないのが大変でした。
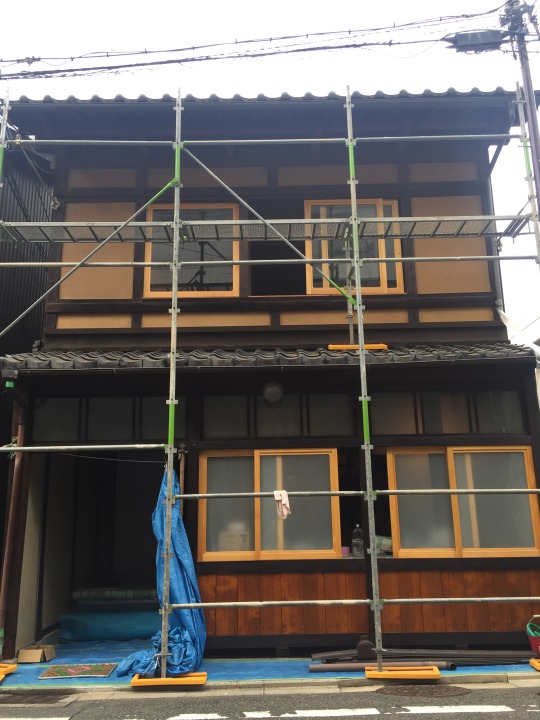



すっきりしました。
エアコンを入れました。できるだけ室内から見えないようにしましたが、二階の洋室だけは隠す場所がありませんでした。無念。


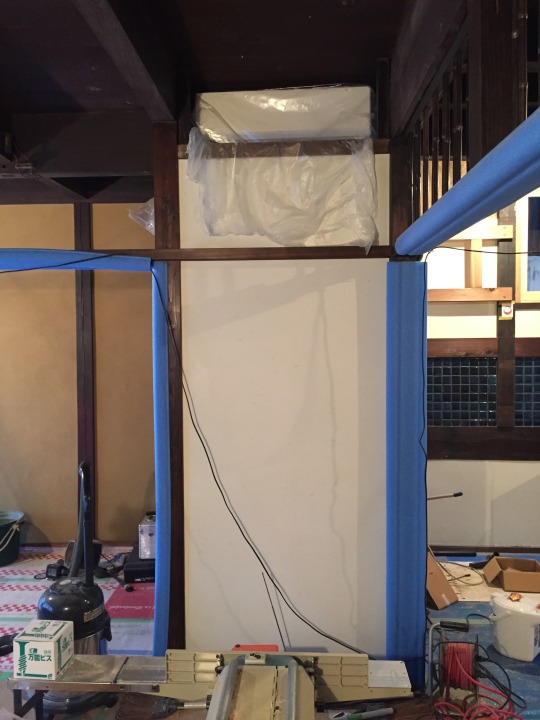
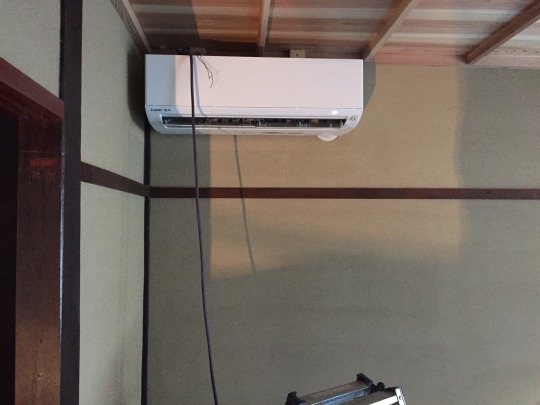
吹き曝しだったので、台所に窓を付けました。
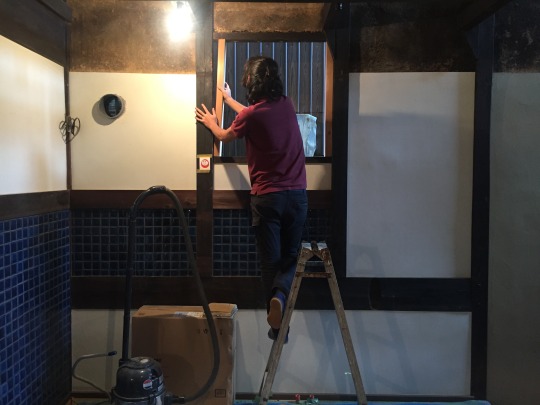
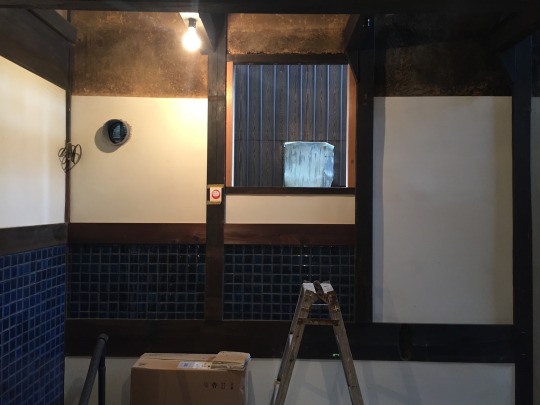


玄関の敷居を作っています。


2階の襖の絵を描いてもらう仏具絵師のかたから、デザイン案もらいました。
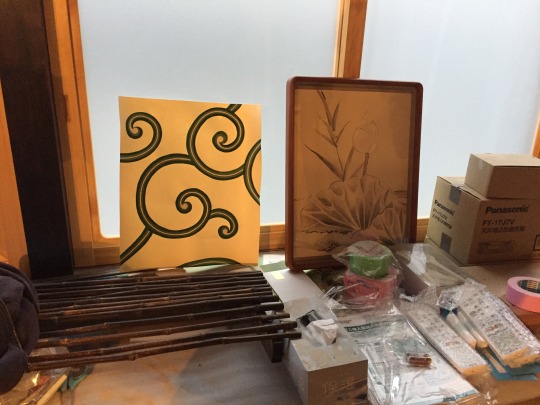
樋やさんに銅板で亀を作ってもらいました。

柱と土壁と光の構成が美しいです。
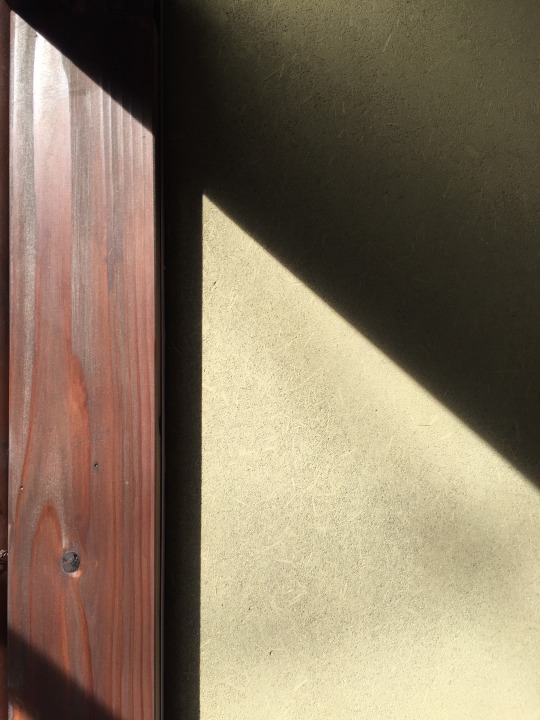
夜のホタル電球が綺麗でした。

今週はこんなところです。
左官さんが壁の仕上がりが気に入らないと、1.5mm粒径の砂をふるいにかけて自ら作成の上、1階の和室の土を塗りなおしてくれました。あさぎ土というすこし緑がかった土です。たしかに、塗りなおした後の土壁は大変美しい仕上がりでした。写真では乾燥しきっていないので、少し色が濃くでています。

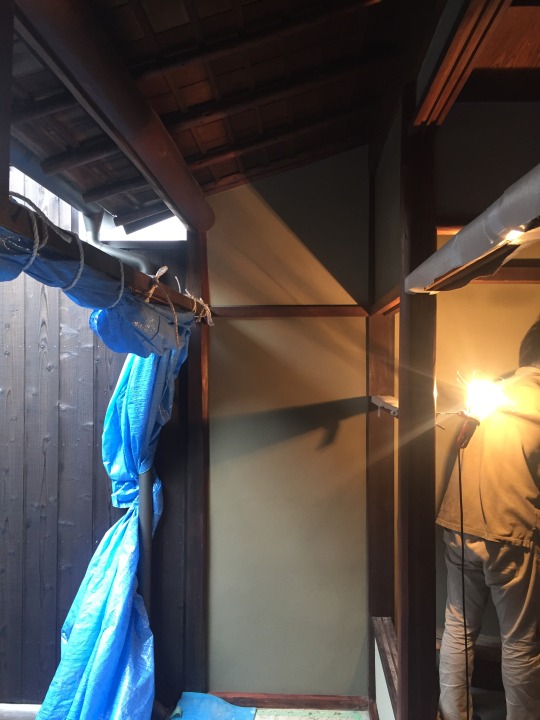
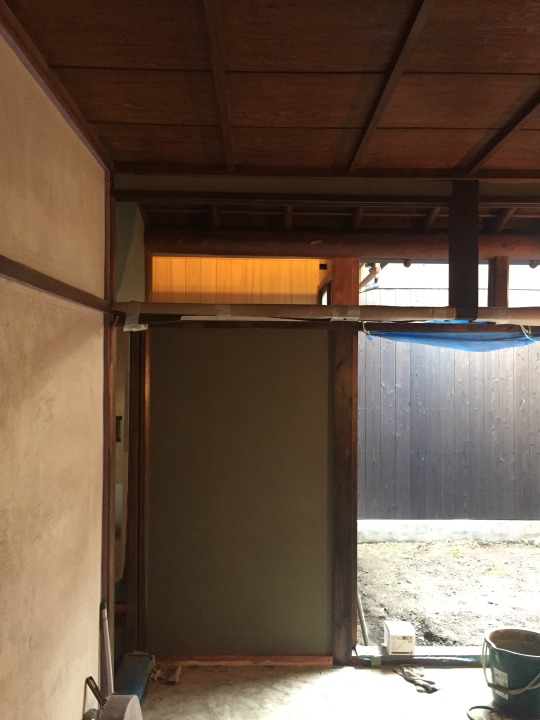
大工工事は大きなところはもう終わり、建具の作成や洗面ボウルの取り付けなど、小さいものばかりになってきました。
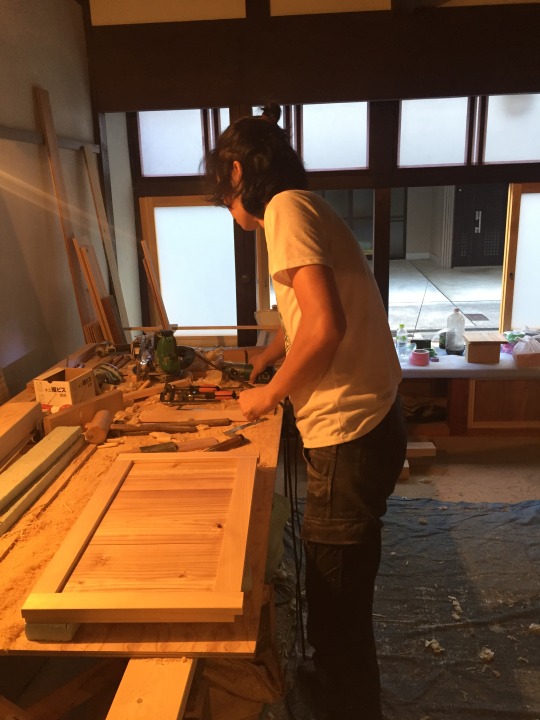

腰掛の下の引き戸をはめたところです。まだ色がついていませんが。
1階トイレの洗面ボウル
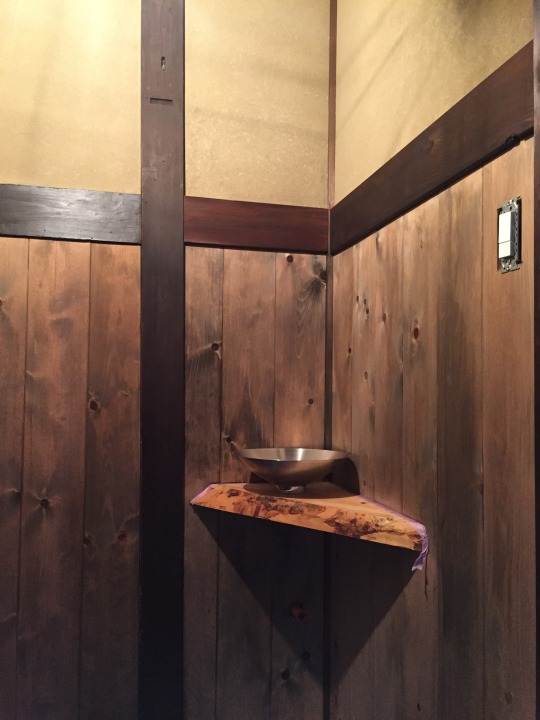
お風呂場の照明は船舶用のものを使いました。デザインとコストのバランスが良く、船舶用なので、耐水・耐衝撃です。

今週はこんなところです。
Project for Chakra-inspired meditation spaces wins BB Student Award
Conceived by Polish students Oleksandr Kostevych, Mariia Chorna, Weronika Różyło and Julia Gawlik, this dreamy concept for a meditation camp stood out to the Bee Breeders panel for its connectivity with nature. While not the grand prize winner, it caught my eye for the way it combines vast glass elements with the traditional stonework of the existing buildings.
Based around the idea of chakras, the site is imagined as a body; each building contributing to the overall health of the camp. The stone barn (the heart chakra) is broken up and intersected with glass cubes that connect the occupant to nature with the least possible obstruction, while a hotel (the throat chakra) is erected nearby with similar glass boxes gazing out. All connects to the farm itself (the root chakra… seen as the basis of life). Another interesting addition I particularly like is the Silence Chamber… a mirrored glass cube that blends into the trees and blocks out all sounds from the outside; leaving the occupant in a complete shut off state from the world.
I love the way the barn has been transformed in this concept. While other entries (including the winner) were perhaps more sensitive with the building and retained more of its original features, I think this design is more striking; the way the new building is a huge body of glass (with that glorious full-height window looking out) but has that stone core at its heart… a perfect contrast in materials.
See all the winning entries, and the full display boards for this project, here.
Post link
St Columbkille’s RC Church, Rutherglen, Scotland.
Through my Role at Page\Park architects I’ve been here several times a week for the last 9 months, overseeing the major refurbishment of the amazing 1940′s Jack Coia church. It’s now finished, and looking quite elegant- hopefully as Coia originally intended.
Post link


