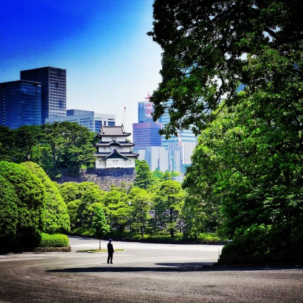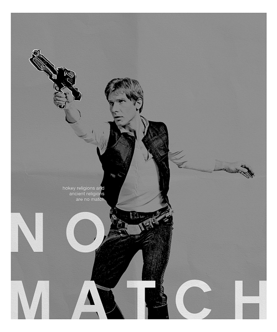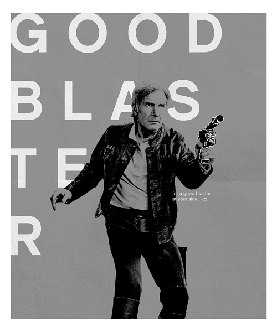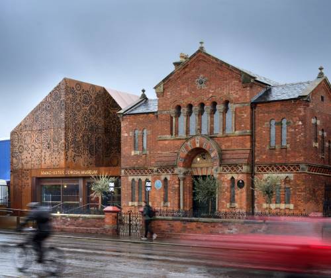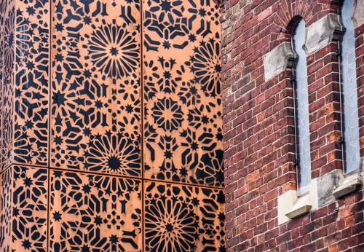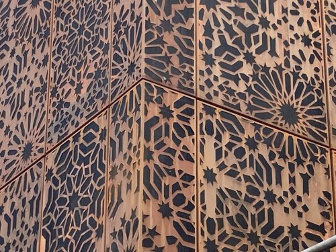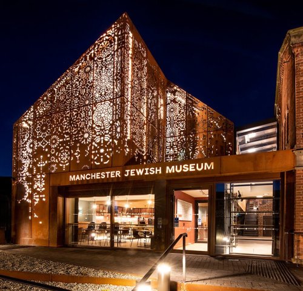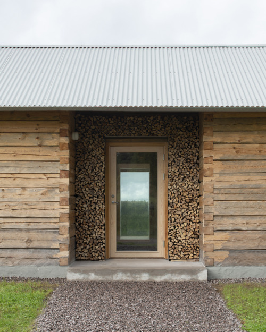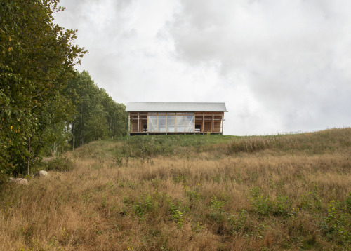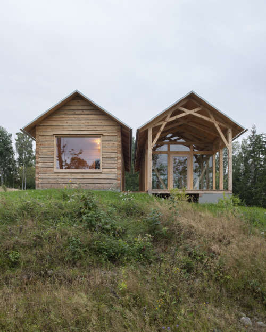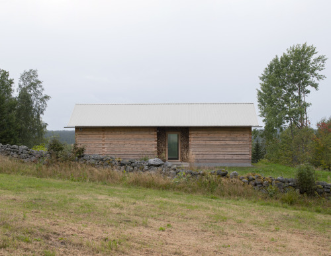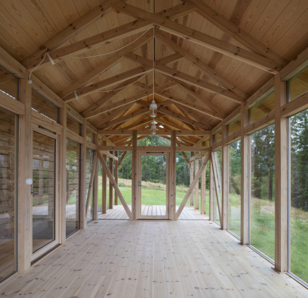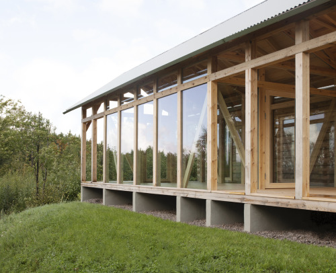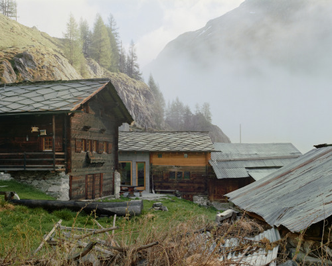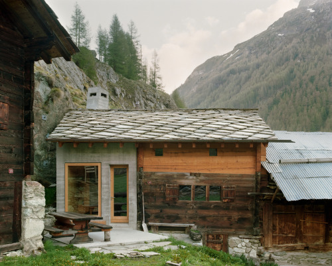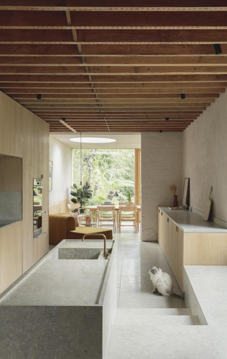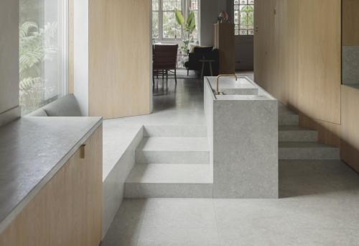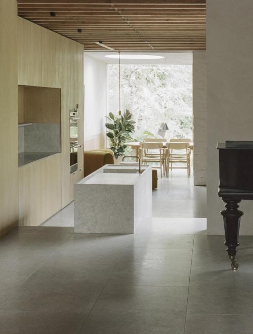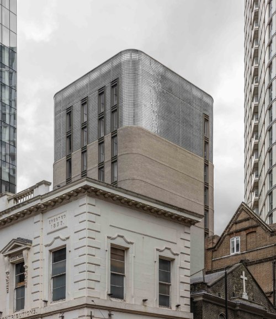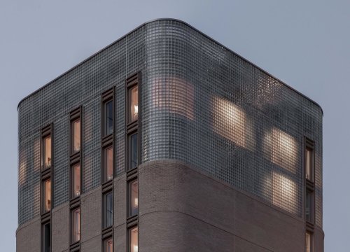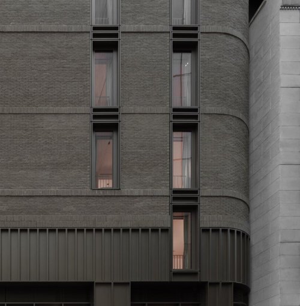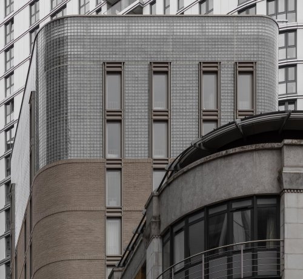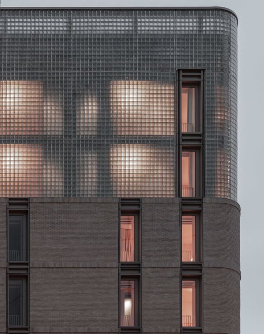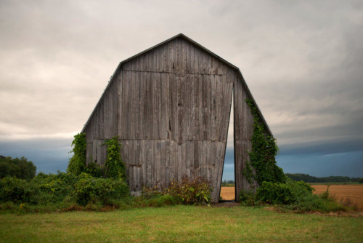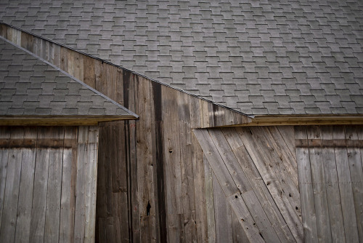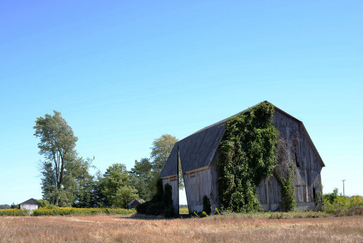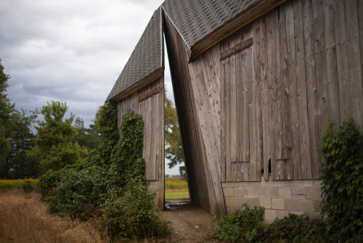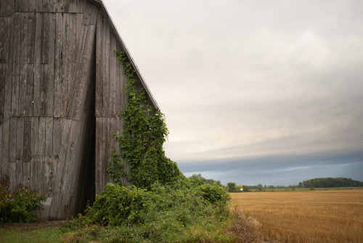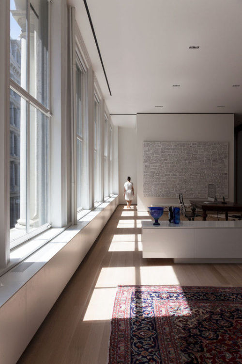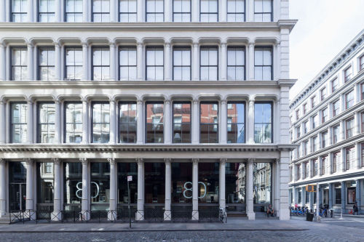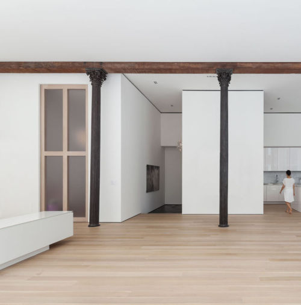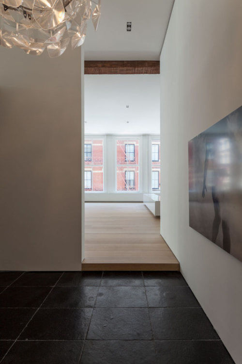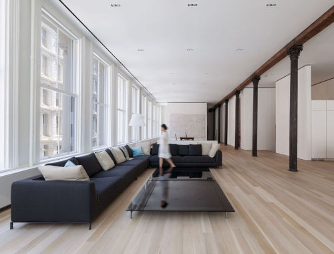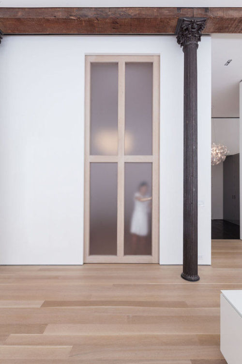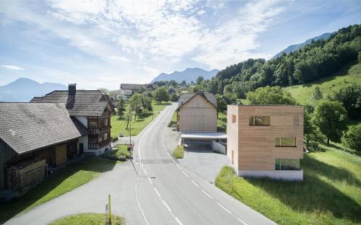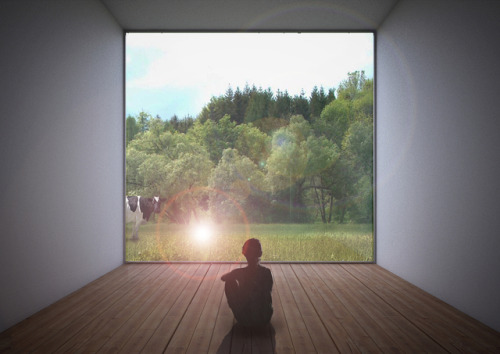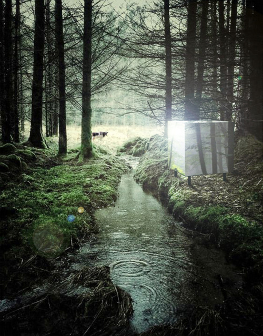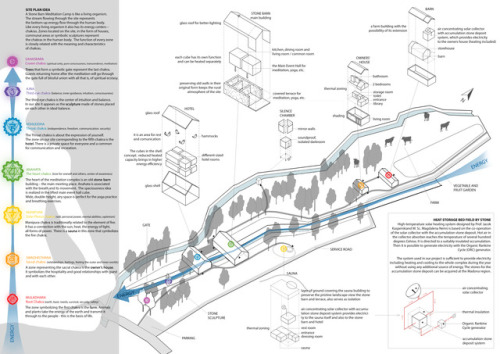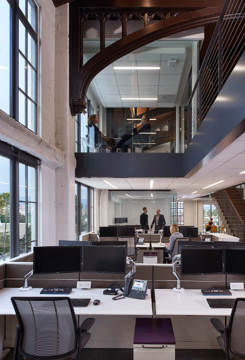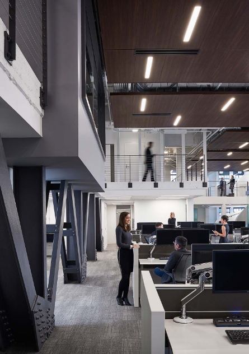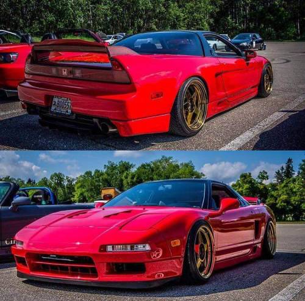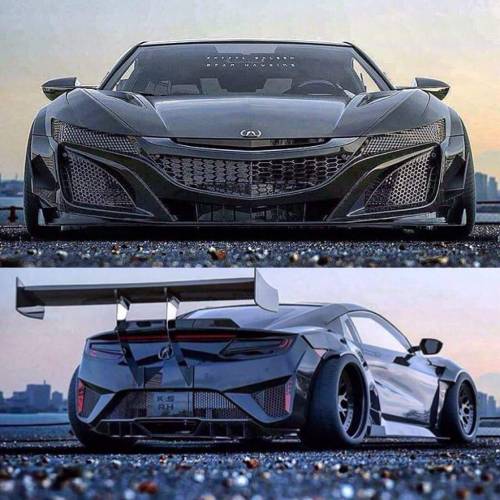#old and new
Four Seasons Hotel Spa, Milan 2011
Patricia Urquiola / Photograph by Alessandro Paderni
#Built Beauty
Post link
Project for Chakra-inspired meditation spaces wins BB Student Award
Conceived by Polish students Oleksandr Kostevych, Mariia Chorna, Weronika Różyło and Julia Gawlik, this dreamy concept for a meditation camp stood out to the Bee Breeders panel for its connectivity with nature. While not the grand prize winner, it caught my eye for the way it combines vast glass elements with the traditional stonework of the existing buildings.
Based around the idea of chakras, the site is imagined as a body; each building contributing to the overall health of the camp. The stone barn (the heart chakra) is broken up and intersected with glass cubes that connect the occupant to nature with the least possible obstruction, while a hotel (the throat chakra) is erected nearby with similar glass boxes gazing out. All connects to the farm itself (the root chakra… seen as the basis of life). Another interesting addition I particularly like is the Silence Chamber… a mirrored glass cube that blends into the trees and blocks out all sounds from the outside; leaving the occupant in a complete shut off state from the world.
I love the way the barn has been transformed in this concept. While other entries (including the winner) were perhaps more sensitive with the building and retained more of its original features, I think this design is more striking; the way the new building is a huge body of glass (with that glorious full-height window looking out) but has that stone core at its heart… a perfect contrast in materials.
See all the winning entries, and the full display boards for this project, here.
Post link
Classic and contemporary styles clash inside Gensler’s stunning regeneration of an art-deco masonic temple.
Now occupied by CBRE, this stunning office space sensitively deals with the art deco style of this old masonic temple in Glendale, California; utilising modern materials and finishes to celebrate - not conceal - the traditional features throughout.
Most spectacular is the attic space at the top of the tower; with the original 1920′s wood trusses left gloriously exposed while Gensler’s new additions take root beneath. Meeting rooms jutting off from the main double-height space are rendered in glass so views out into the office are never obstructed.
When planning permission was given for the nine-storey building to be renovated, it didn’t take long to find a client… CBRE have now collaborated with Gensler for more than two dozen office projects. Now that’s customer satisfaction!
More at: Gensler &Interior Design Magazine
Post link
2020 is long enough to revisit old favourite shows and go back to some favourite tracks. The Vampire Diaries has always been a never-dying cheap thrill, and the playlist is always a whole different mood. Can’t believe I missed this track as a teenager who was knee deep in that vampire-obsessed generation some years back.
“Let’s take a better look
Beyond a story book
And learn our souls are all we own
Before we turn to stone…”

Δρόμοι της πόλης,Αθήνα
Yellow cab beside street post during daylight-city streets-Athens,Greece
Photo by Dimitris Chapsoulas,2019

