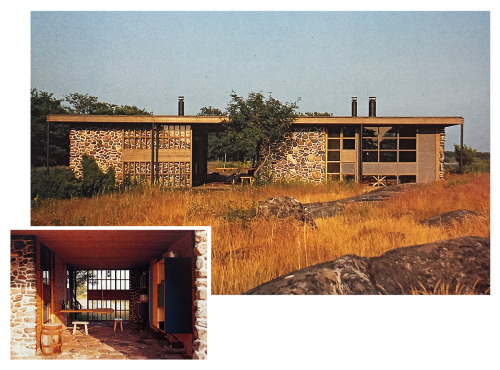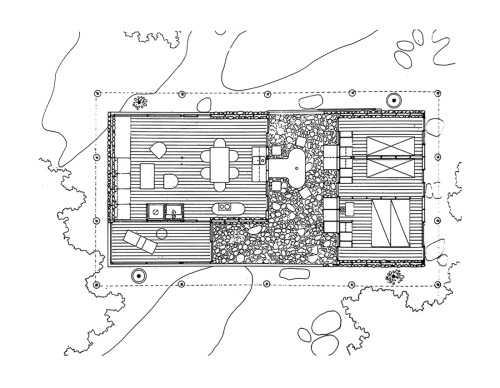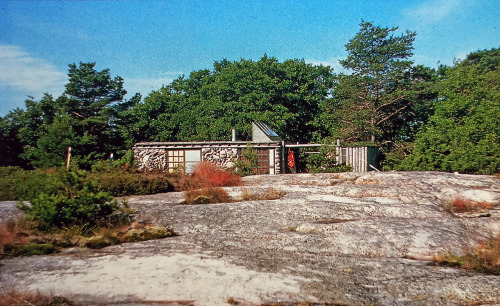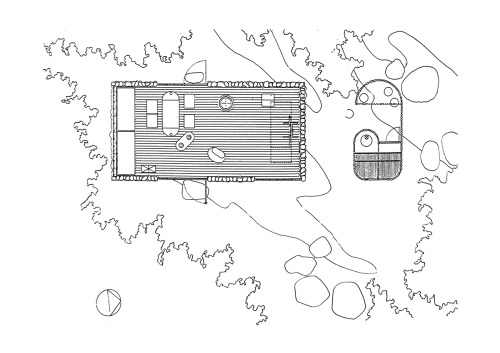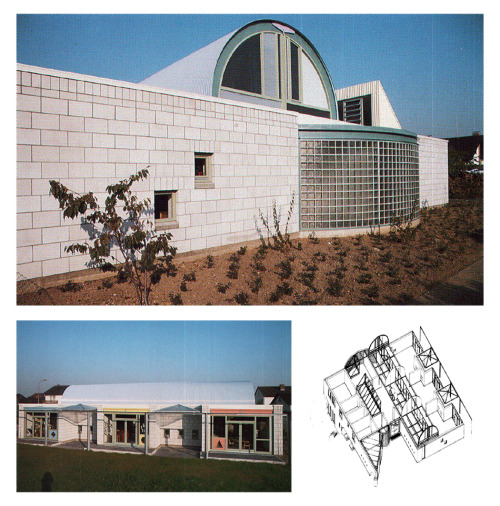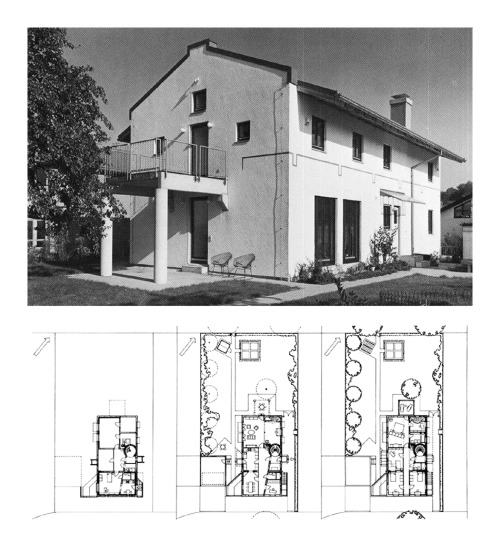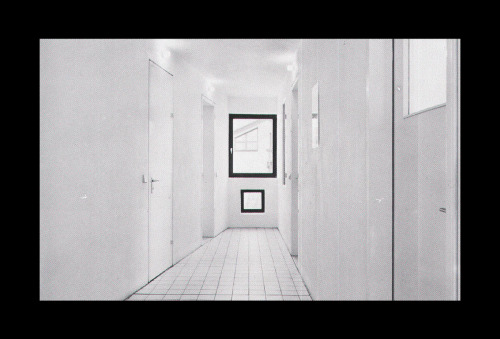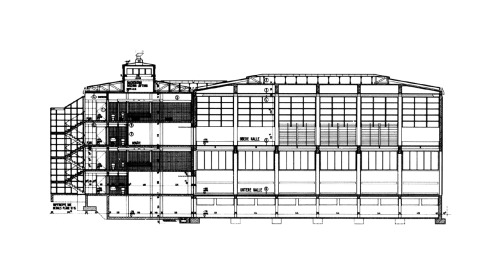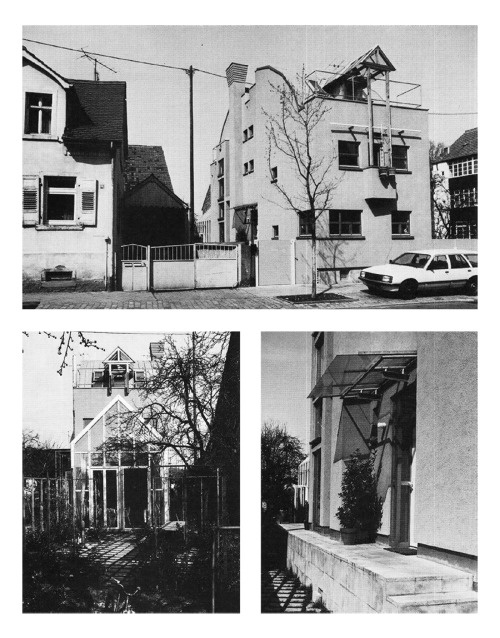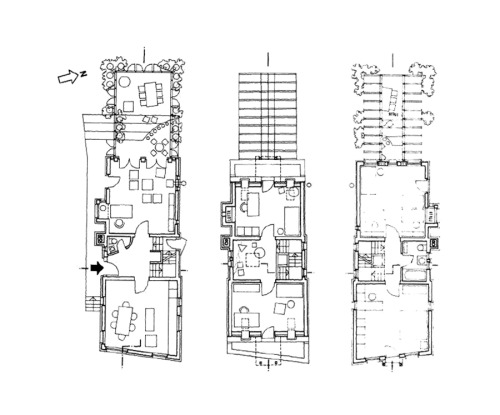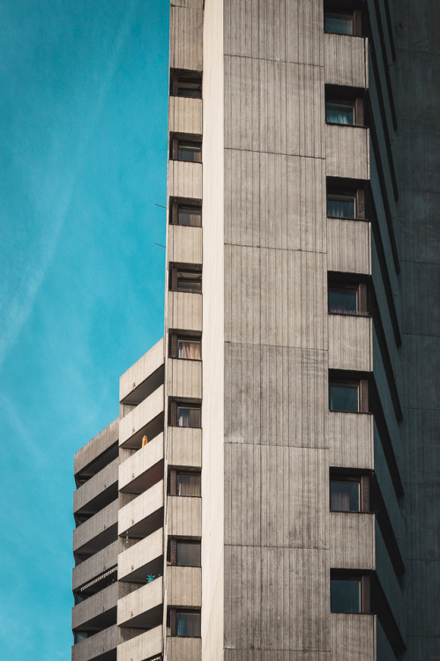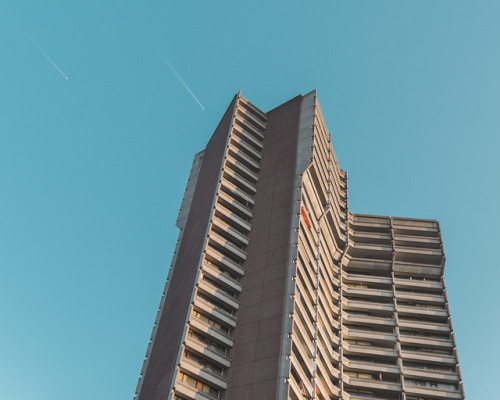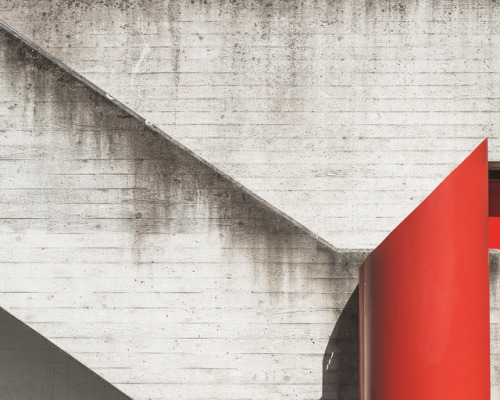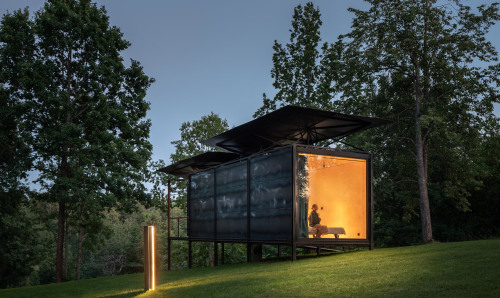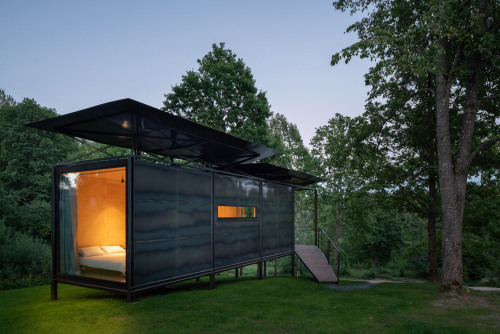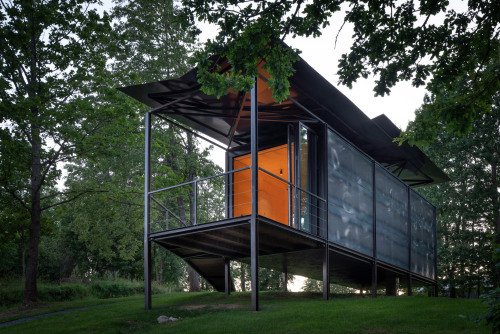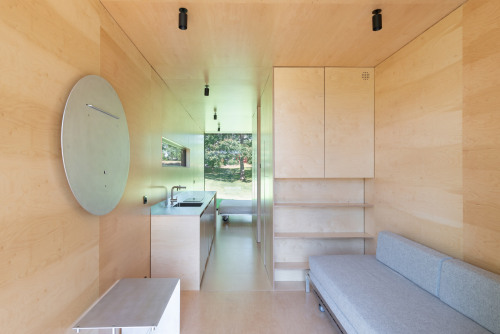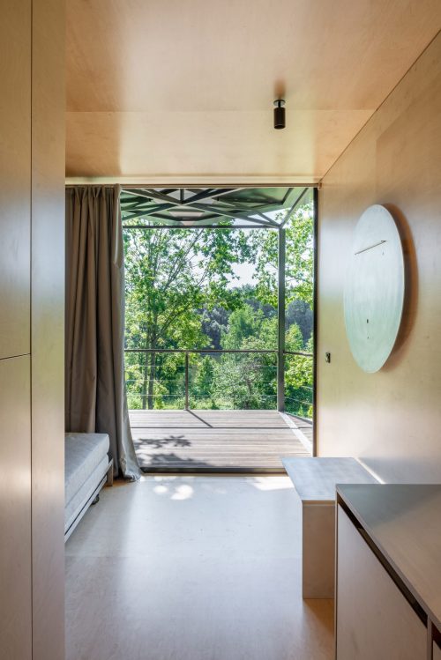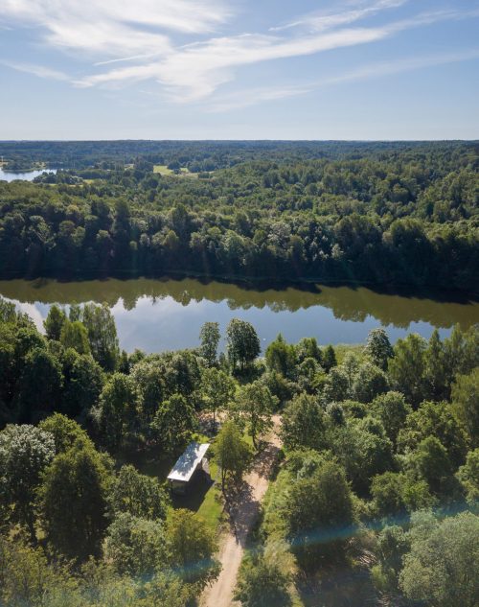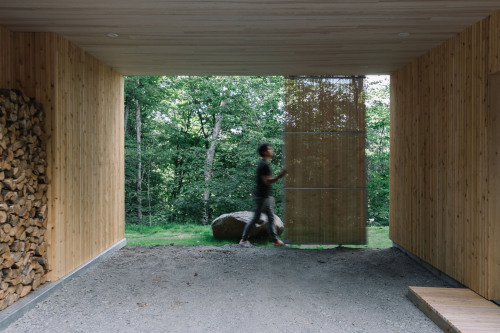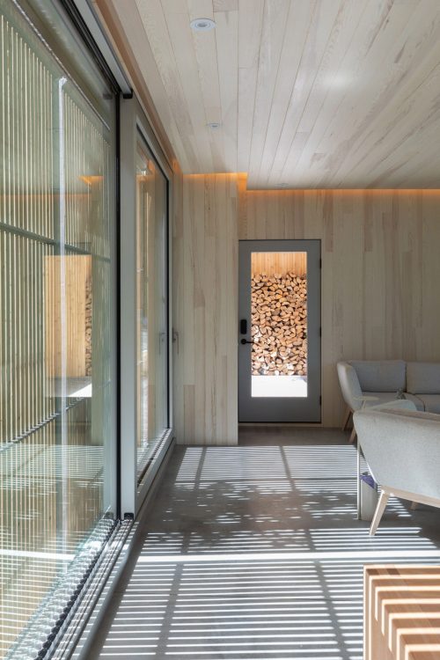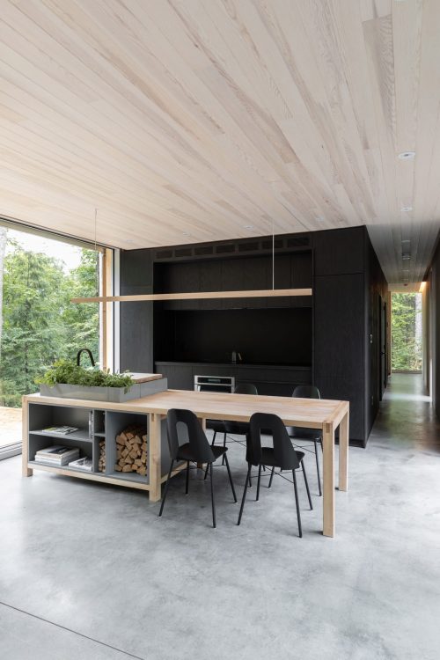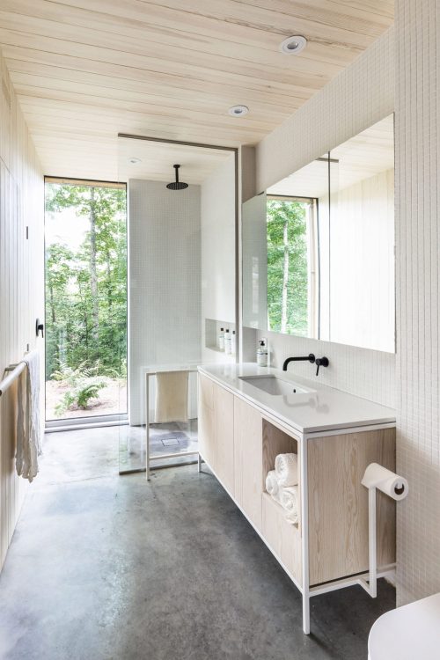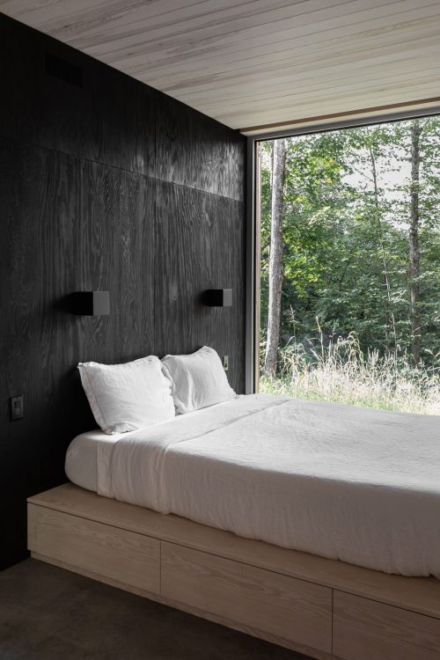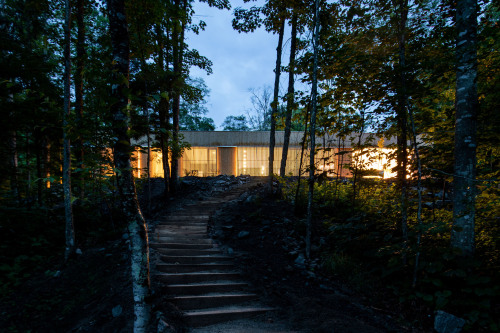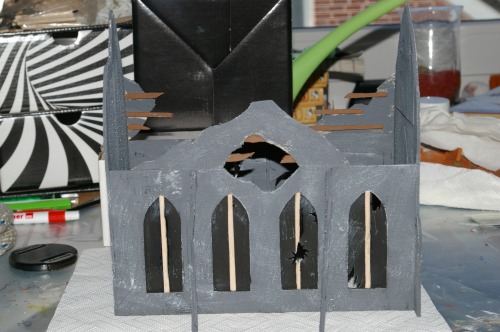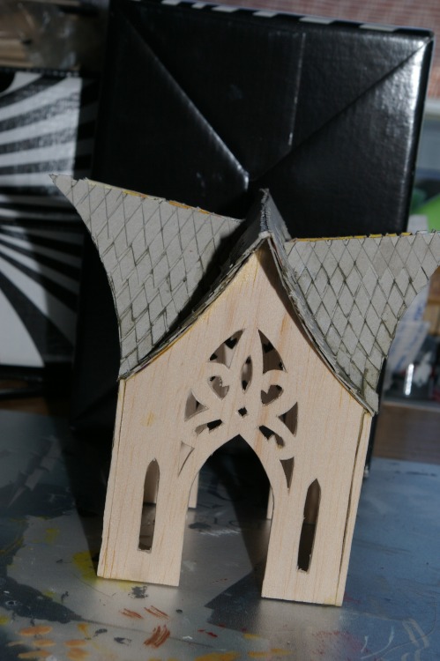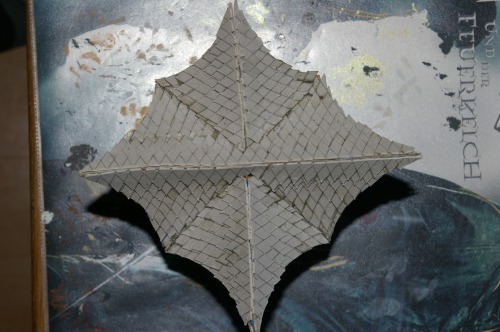#architektur
Summer House Gullichsen
Stora Hastskar - Vänö, Kimitoön, Finland; 1971-72
Juhani Pallasmaa (photography by Patrick Degommier)
via “Architecture in Miniature: Juhani Pallasmaa”; Museum of Finnish Architecture (1991)
Post link
Summer atelier for Tor Arne
Kungen - Vänö, Kimitoön, Finland; 1970
Juhani Pallasmaa (photography by the architect)
via “Architecture in Miniature: Juhani Pallasmaa”; Museum of Finnish Architecture (1991)
Post link
Kindergarten Berg
Berg, Germersheim, Rhineland-Palatinate, Germany; 1985
Rainer Franke + Rainer Gebhard
via “Werk, Bauen + Wohnen” 73 (1986)
Post link
House K
Karlsruhe, Baden-Württemberg, Germany; 1984
Karlhans Hirschmann + Jürgen Stroh (photography by Dirk Altenkirch)
via “Werk, Bauen + Wohnen” 73 (1986)
Post link
‘Goethe-Gymnasium Karlsruhe’, gym refurbishment and extension building in Karlsruhe, Baden-Württemberg, Germany; 1981
Martin Walter
via “Werk, Bauen + Wohnen” 73 (1986)
Post link
Single family house at Basler-Tor-Strasse
Durlach - Karlsruhe, Baden-Württemberg, Germany; 1982
Nikolaus Kränzle
via “Werk, Bauen + Wohnen” 73 (1986)
Post link
Located amid lush, rolling hills sprinkled with forest groves in the outskirts of Campinas, a colonial-era city near Sao Paulo, Brazil, Bela Vista House enjoys, as its name suggests, quite the view. Brazilian practice Bernardes Arquitetura @bernardesarq has taken advantage of the pristine location and designed a house that marvels in its architectural and landscaping scope. The low-slung building, which takes the form of a concrete podium partly built into the hillside with a slender glass pavilion sitting on top, incorporates planted roof sections, gardens and an expansive infinity pool, wholeheartedly embracing the tropical nature in modernist discretion.
Photography by @fernandogguerra.
.
.
A Modernist House in Brazil Discretely Embraces the Surrounding Tropical Nature
https://www.yatzer.com/bela-vista-house
#yatzer #yatzer_inspiration #saopaulo #brazil #lascampinas #architect #architecturephotography #architecturelovers #architettura #archilife #architektur #instaarchitecture #archiporn #modernarchitecture #архитектура #arquitectura #建筑设计 #architecturaldesign #amazingarchitecture #arquiteturaresidencial #architecturehunter #arquiteturaeinteriores #architecturegram #architecture_hunter #belavista (at São Paulo, Brazil)
https://www.instagram.com/p/CUZGcvcKD7N/?utm_medium=tumblr
Post link









Good wood - distressed, rustic, gritty? All of the above and all out awesome. Alejandro Sticotti’s holiday home in Uruguay is a combination of weathered wood and textured concrete.
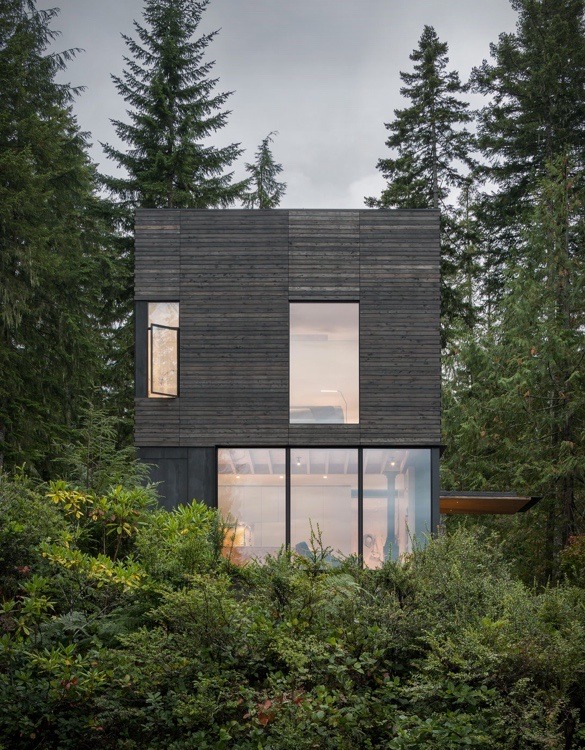

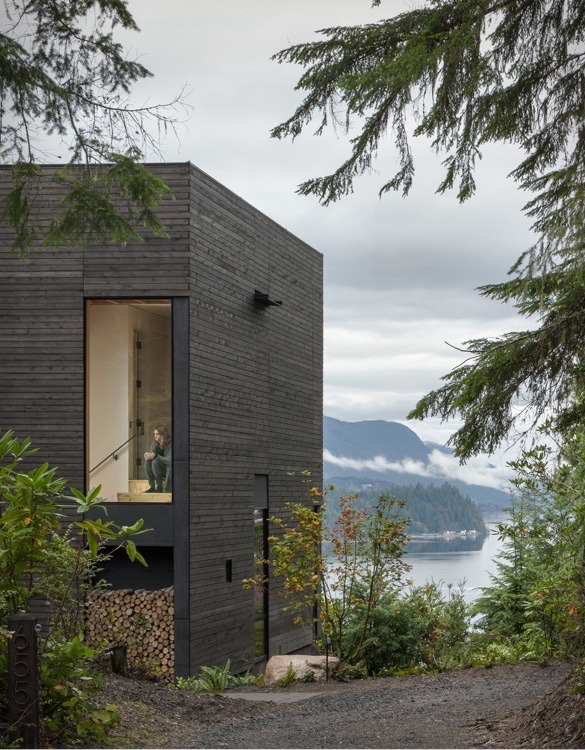

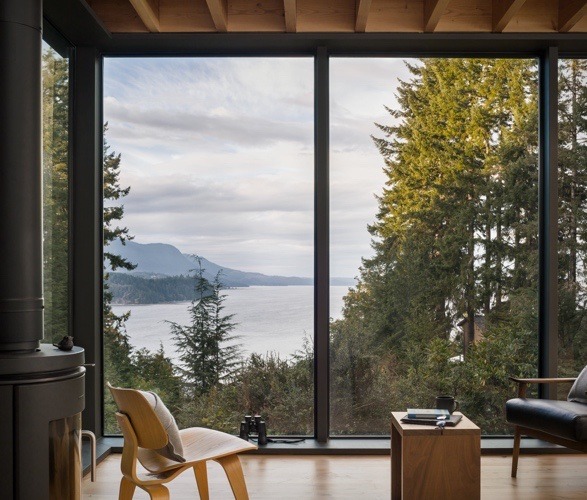
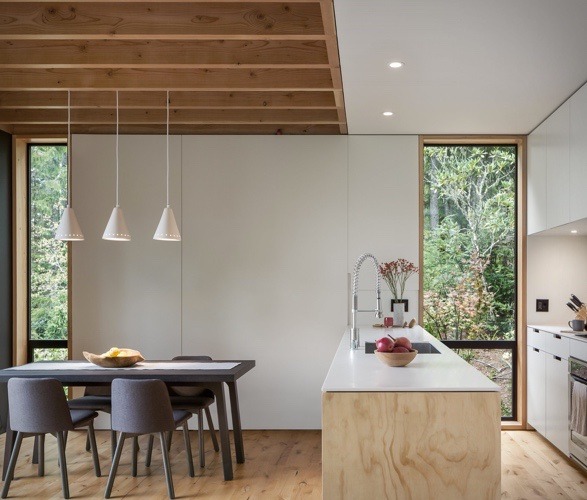




Good wood - in the wilds of Washington State, USA, sits the ‘Little House’ by American studio MW Works. A plush hideaway that would be perfect in these torrid times of Covid lockdown.










Good wood - I’m a massive fan of the tiny home movement and I also love sharp angles so this is definitely going on my dream shopping list… The ‘Base Cabin’ by Melbourne based Studio Edwards.










Good wood - escape the harsh Arctic wilderness in the ‘Arctic Sauna Pavillion’ by Finnish studio Toni Yli-Suvanto Architects. A respite from the elements that converts into a sauna. Sound pretty good to me!
Good wood - been away a while (sorry). Back with a belter though, the ‘Transportable 09′ Cabin by ŠA Atelier.
Post link
Good wood - more remote luxury living, this time in the wilds of Quebec. The minimalist “Hinterhouse” by architecture studio Ménard Dworkind.
Post link










Good wood - always been a massive fan of tiny homes and this one doesn’t disappoint. The ‘Base Cabin’ by Aussie company… Base Cabin










Good wood - beautiful cabins in even more beautiful surroundings. I’m lucky enough to have been to Patagonia, a truly sublime part of the world, just a shame I didn’t know about ‘Aka Patagonia hotel’, which is located on a rural site north of Puerto Natales, a Chilean port city in southern Patagonia. By Chilean architects studio Larrou.
A ruin of an old church of the Sisters of Battle. It is made of balsa wood, like the elves building I posted a little time ago. I stopped working on it because I could not figure out how to paint good-looking stained glass windows. As you can see, the tries I did, ended in windows that look like…don’t know, but definitely not like stained glass, so I resignated. If I would start working on it again, I would strengthen the pillars on the side, they are now way too thin to underpin the church. Maybe, some day I will learn to paint stained glass, and then, then I will finish this and more churchs. Yeah, a bunch of churchs. That would be great.
Eine alte Kirchenruine der Sororitas. Sie ist aus Balsaholz, genau wie das Elfenhaus, das ich vor einiger Zeit gepostet habe. Ich habe allerdings aufgehört, daran zu arbeiten, da ich es einfach nicht geschafft habe, die Fenster so zu malen, dass sie wie Buntglasfenster aussehen. Wie man sieht, endeten die Versuche in…ich weiß nicht, was, aber wie Buntglas sieht das nicht aus. Also hab ich erst einmal aufgegeben. Wenn ich wieder daran arbeiten würde, würde ich die Stützen dicker machen, die sind momentan viiiiel zu dünn und sehen nicht aus, als könnten sie die Kirche stützen. Vielleicht werde ich eines Tages lernen, Buntglas zu malen und dann, dann werde ich die hier feritg machen und noch viele andere Kirchen. Yeah, jede Menge Kirchen. Das wird super.
Post link
Something different this time: not a miniature but a model house for my High Elves army. It is basically made of balsa wood from the local hardware store. The basic roof is an old cereal package and the roof tiles are made of cardboard from an old writing pad. The windows and ornaments are cut out with a sharp knife. As you can see, it is not painted yet because I want to make more of them . In fact, this should just be a small tower in a bigger building.
What inspired me the most to build an elven house, was this site: http://gidian-gelaende.de/?p=887 It is nearly three years old but still beautiful. Compared to Wolfgang (the master who built the Elven Port I linked above) I’m a total newbie in architecture. Just click a little through his gallery, I promise, you will be deeply impressed!
Diesmal etwas anderes als eine Miniatur: ein Modellhäuschen für meine Hochelfen. Es besteht hauptsächlich aus Balsaholz aus dem örtlichen Baumarkt. Das Dachgerüst ist aus einer alten Müslischachtel geschnitten und die Dachpfannen sind aus der Pappe, die immer hinter Collegeblöcken ist. Die Fenster und Ornamente habe ich einfach mit einem Cutter ausgeschnitten. Wie man sieht, ist es noch nicht bemalt, das hat den Hintergrund, dass ich mehr davon bauen möchte, tatsächlich sollte dies nur ein kleiner Turm für ein größeres Gebäude sein.
Am meisten hat mich diese Seite hier zum Bau angeregt: http://gidian-gelaende.de/?p=887 Die Seite ist zwar knapp drei Jahre alt und ziemlich inaktiv, aber immer noch wunderschön für Bastler und Beobachter. Verglichen mit Wolfgang (dem Maestro, der den verlinkten Hafen gebaut hat) bin ich im Modellbau blutiger Anfänger. Klickt euch einfach ein bisschen durch seine Galerie, ihr werdet tief beeindruckt sein, versprochen!
Post link

